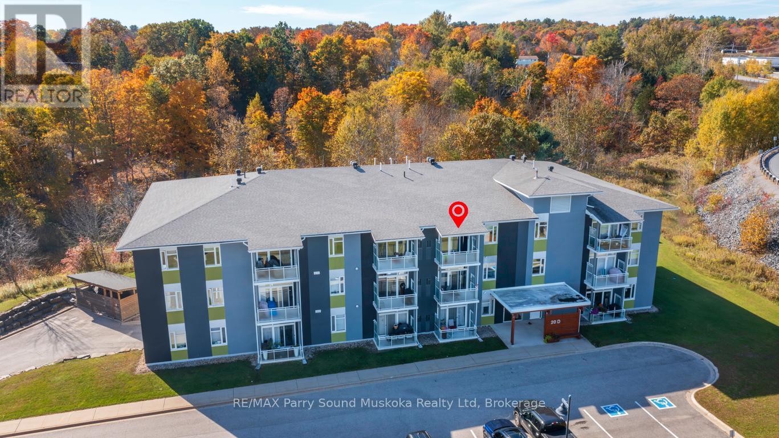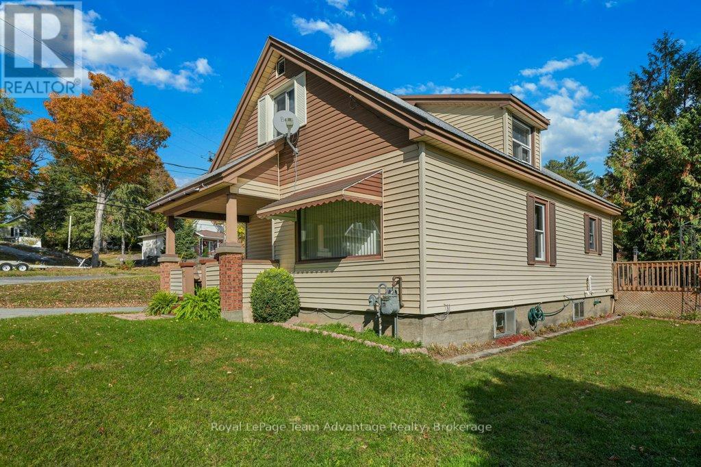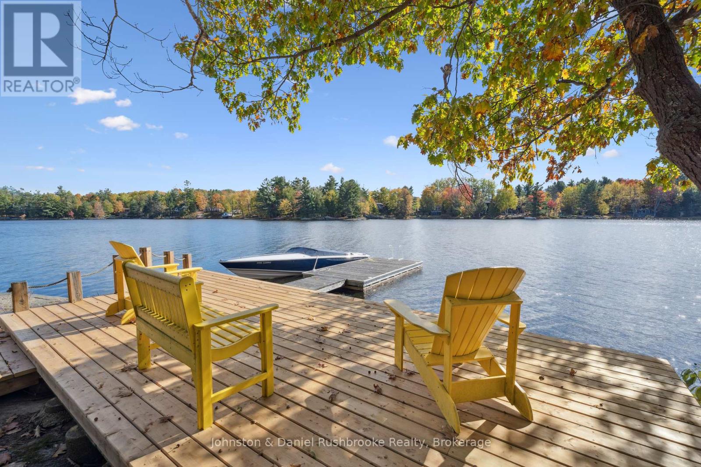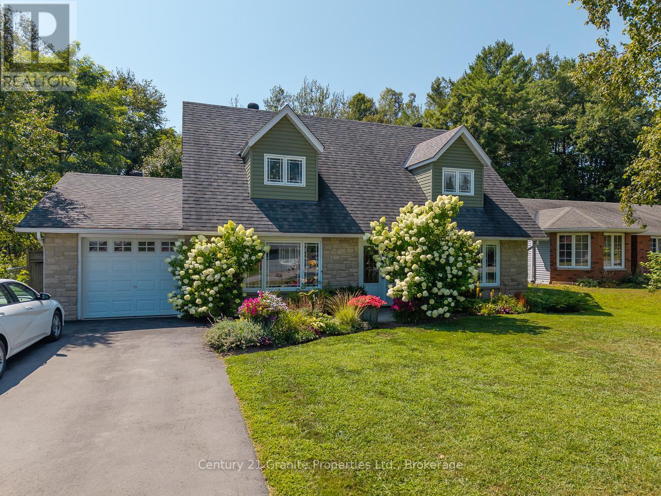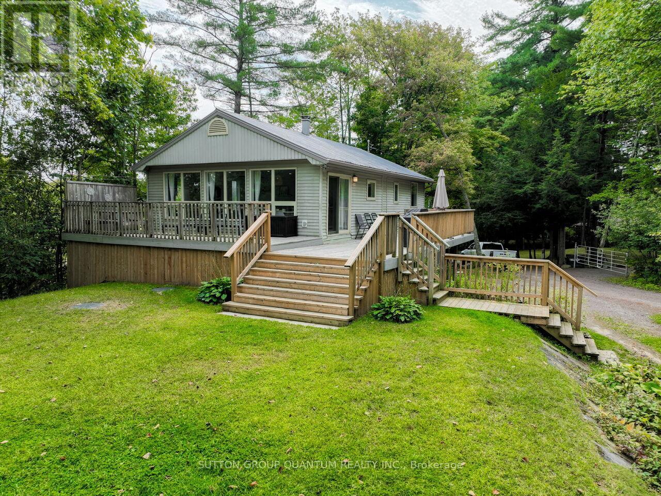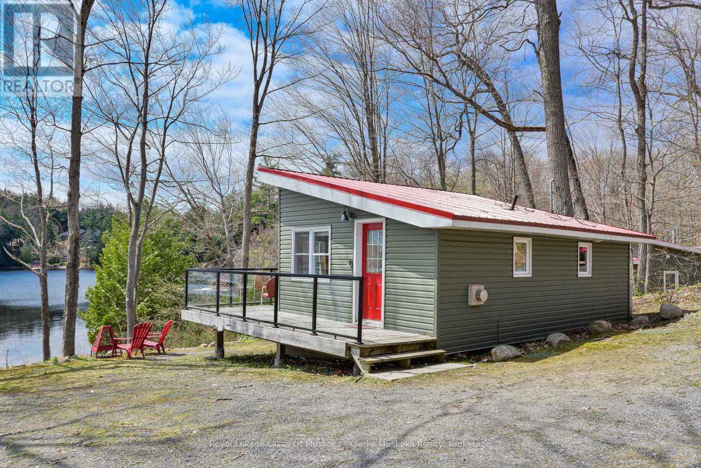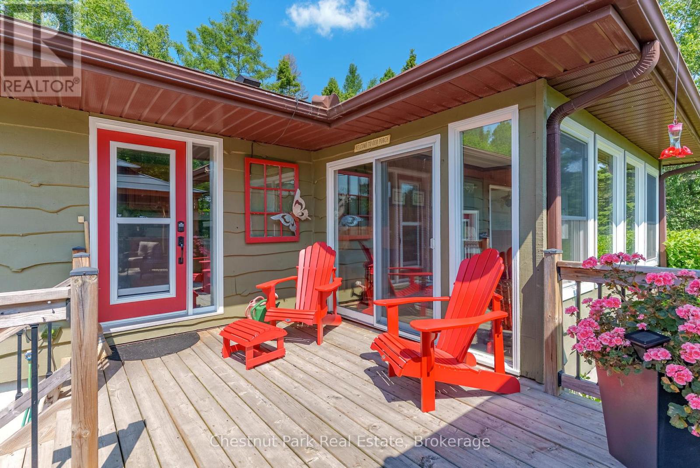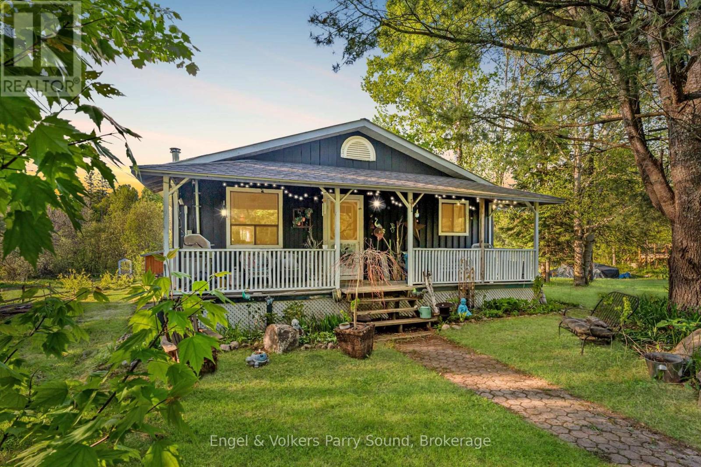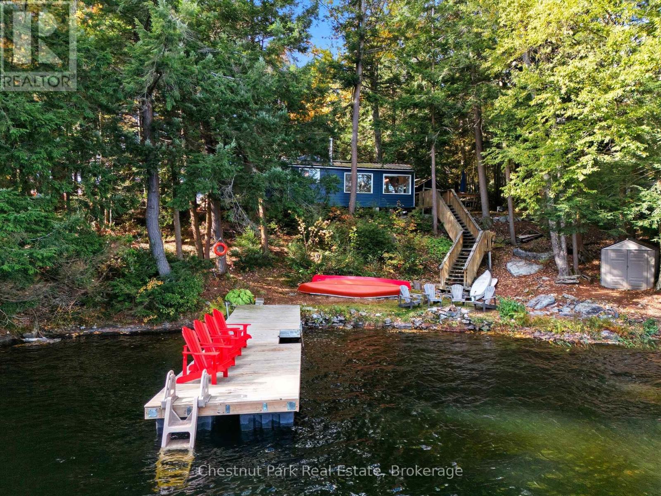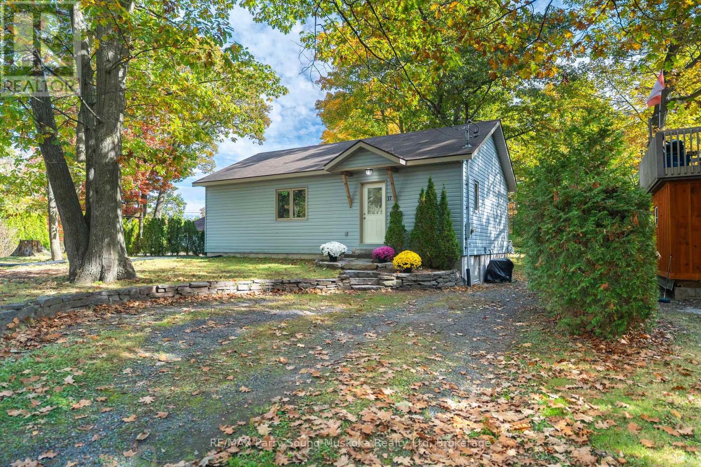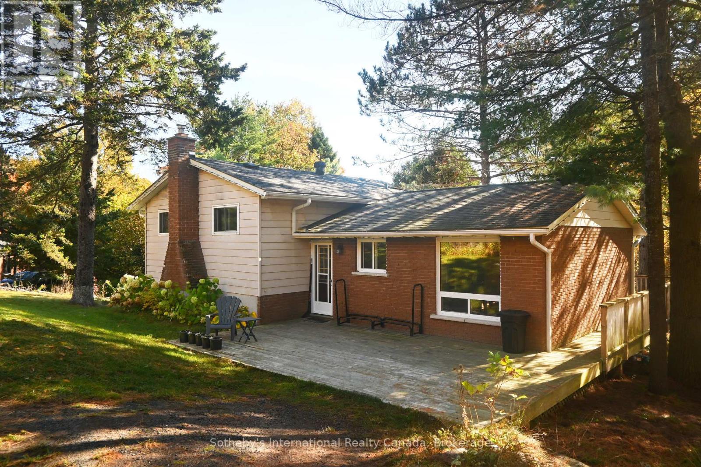
Highlights
Description
- Time on Housefulnew 12 hours
- Property typeSingle family
- Median school Score
- Mortgage payment
** OPEN HOUSE Saturday October 18th ** Solid 3 bedroom, 1 bathroom split level home with single car garage in Taylor Subdivision. Set with an open concept kitchen, living room & dining room and lower level family room with wood burning fireplace, this home provides both, decent social areas to gather and to find some personal space. The upper level provides 3 good sized bedrooms plus the bathroom. Large laundry and utility room on the lower level plus crawl space storage for those seasonal items. The exterior of the home has a good size deck at the rear of the house and a deck across the front for a BBQ and a sitting area. The single car garage with dirt floor is older but solid and well suited, in its current state for storage and a bit of a work area. Hydro $325 (approx) equal billing, minimal firewood use. This home has a good floor plan, a fair bit of charm and with a few tweaks it could shine up nicely. (id:63267)
Home overview
- Heat source Electric
- Heat type Baseboard heaters
- Sewer/ septic Septic system
- # parking spaces 6
- Has garage (y/n) Yes
- # full baths 1
- # total bathrooms 1.0
- # of above grade bedrooms 3
- Subdivision Mcdougall
- Lot size (acres) 0.0
- Listing # X12462432
- Property sub type Single family residence
- Status Active
- Laundry 5.75m X 2.93m
Level: Lower - Family room 5.69m X 4.23m
Level: Lower - Foyer 5.56m X 1.2m
Level: Main - Living room 5.15m X 3.3m
Level: Main - Dining room 2.44m X 3m
Level: Main - Kitchen 3m X 3m
Level: Main - Primary bedroom 3.13m X 4.57m
Level: Upper - Bedroom 3.13m X 3.65m
Level: Upper - Bathroom 2m X 2.6m
Level: Upper - Bedroom 2.84m X 3.5m
Level: Upper
- Listing source url Https://www.realtor.ca/real-estate/28989621/6-pleasantview-drive-mcdougall-mcdougall
- Listing type identifier Idx

$-1,267
/ Month

