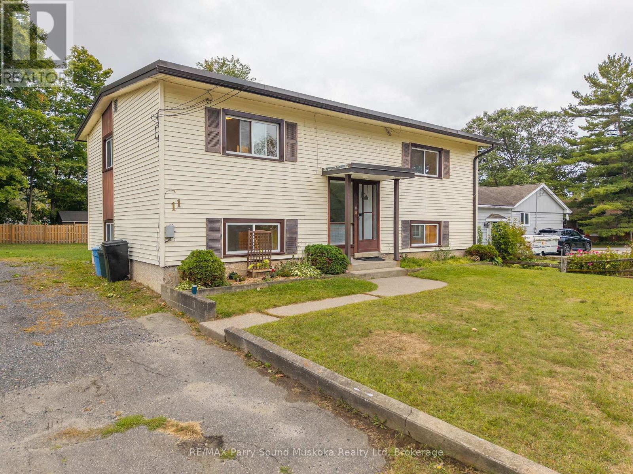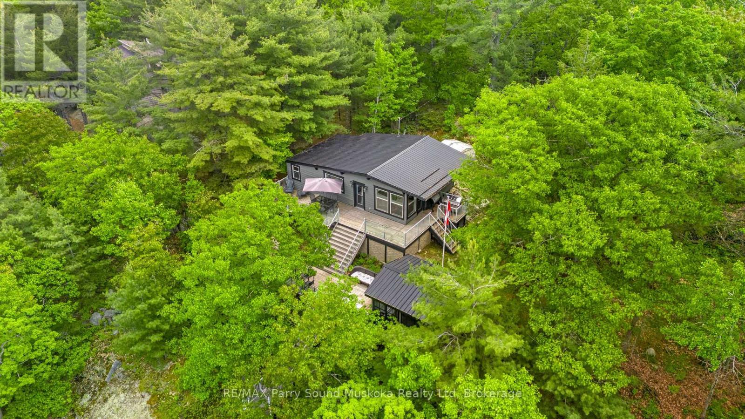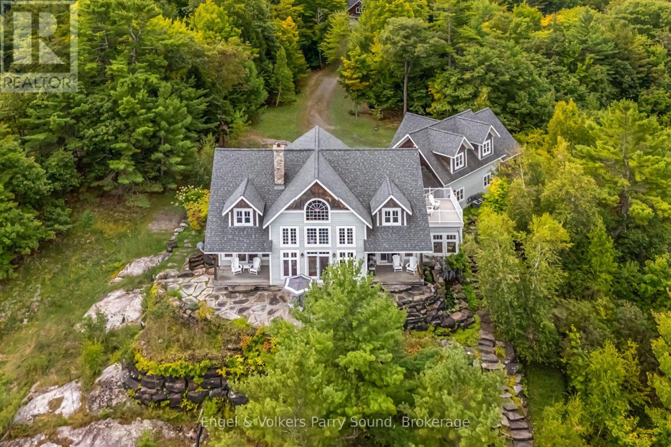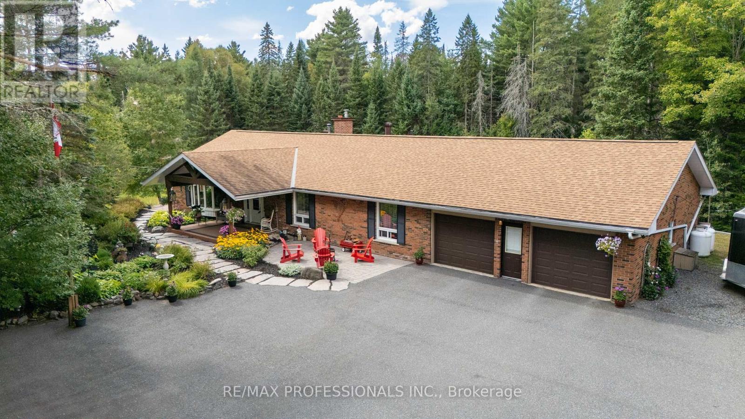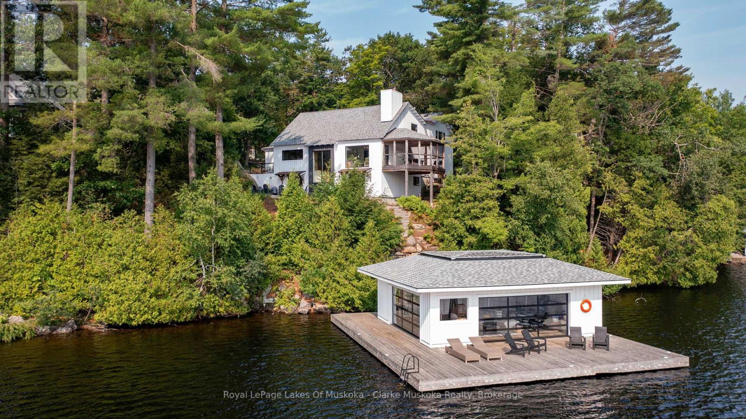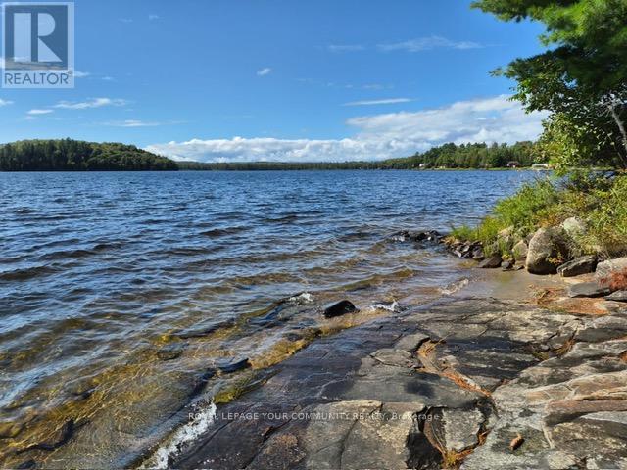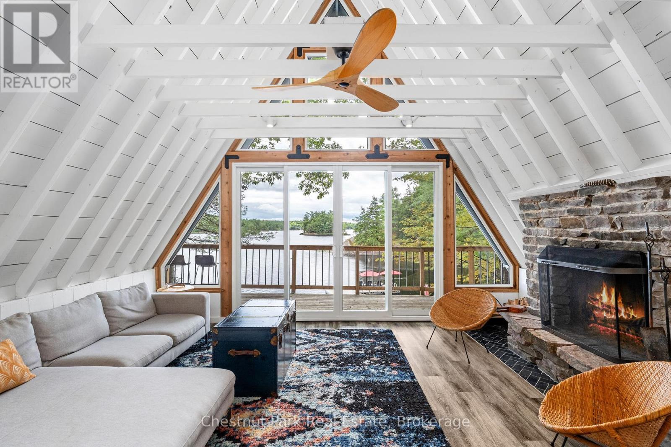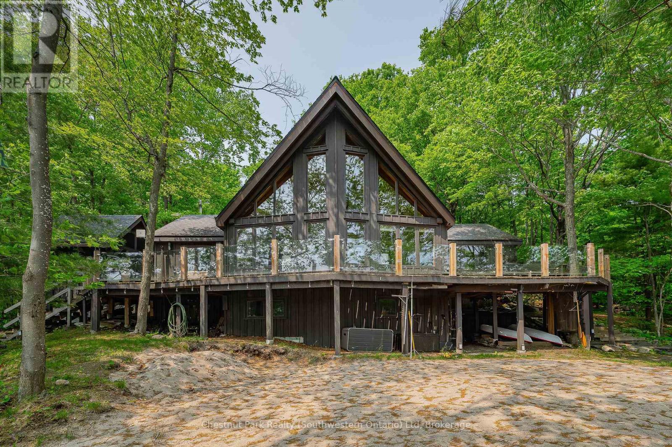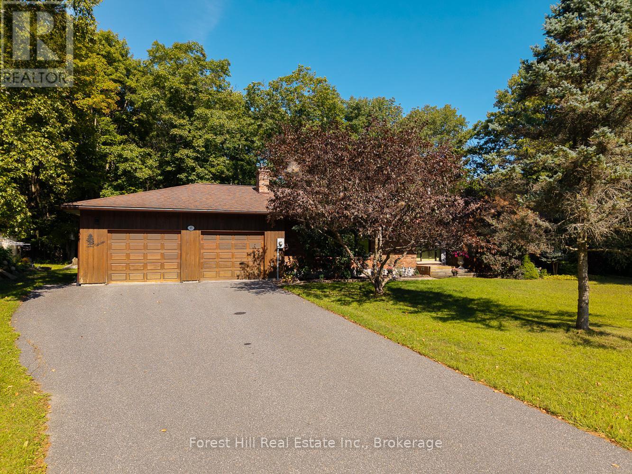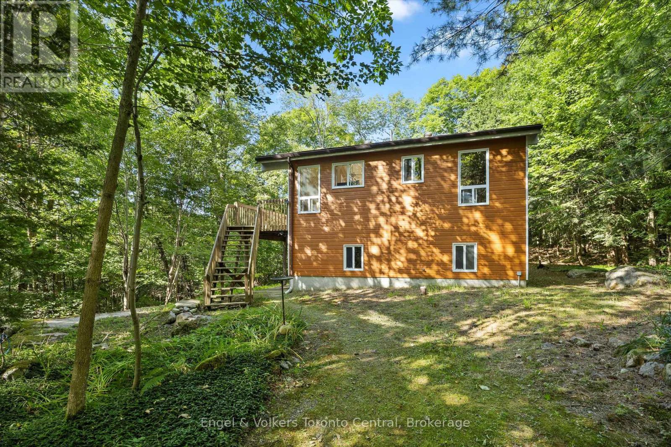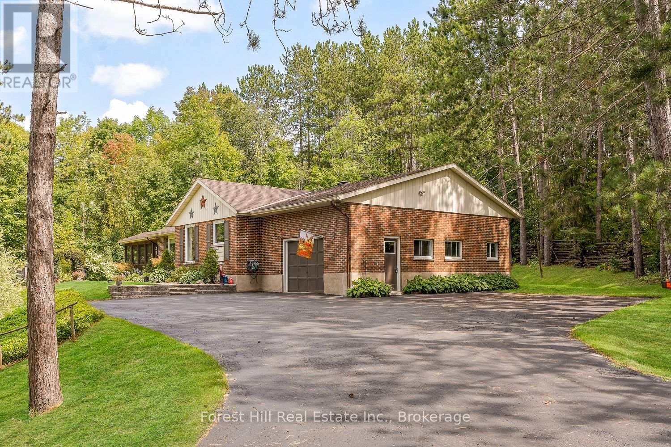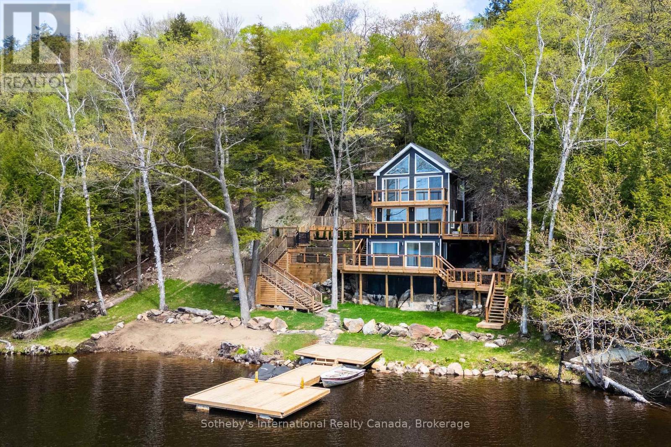
Highlights
Description
- Time on Houseful114 days
- Property typeSingle family
- Median school Score
- Mortgage payment
Welcome to 62 Mill Lake Trail - a stylish, turn-key retreat with over 275 feet of owned shoreline and exceptional privacy at the very end of the road. Set on a west-facing lot, this fully winterized cottage enjoys all-day sun and postcard sunsets across Mill Lake. A sandy beach, large swim dock, and multiple decks offer effortless lakeside living, while the setting provides peace and seclusion rarely found this close to town. The bright and functional layout includes 3 bedrooms plus an office, 2 full baths, and a finished lower-level rec room. Recent upgrades include a new septic system, modern appliances, and a high-efficiency heat pump for year-round comfort. An area has already been cleared for a potential garage or bunkie, offering added flexibility for future expansion. Just 15 minutes to Parry Sound and Highway 400, with easy year-round access and proximity to trails, golf, and more - this is a move-in-ready waterfront package that truly checks all the boxes. (id:63267)
Home overview
- Heat source Electric
- Heat type Heat pump
- Sewer/ septic Septic system
- # total stories 3
- # parking spaces 8
- # full baths 2
- # total bathrooms 2.0
- # of above grade bedrooms 3
- Subdivision Mcdougall
- View Lake view, direct water view
- Water body name Mill lake
- Directions 2151916
- Lot size (acres) 0.0
- Listing # X12156425
- Property sub type Single family residence
- Status Active
- Office 2.87m X 1.73m
Level: 2nd - Bedroom 3.35m X 2.92m
Level: 2nd - Primary bedroom 2.84m X 3.66m
Level: 2nd - Bedroom 2.69m X 2.87m
Level: 2nd - Recreational room / games room 5.66m X 4.11m
Level: Lower - Dining room 3.05m X 3.48m
Level: Main - Kitchen 2.62m X 3.48m
Level: Main - Living room 2.62m X 2.82m
Level: Main
- Listing source url Https://www.realtor.ca/real-estate/28330130/62-mill-lake-trail-mcdougall-mcdougall
- Listing type identifier Idx

$-2,667
/ Month

