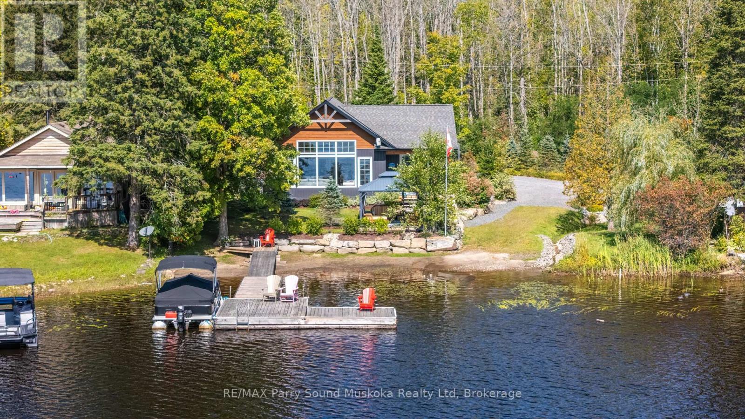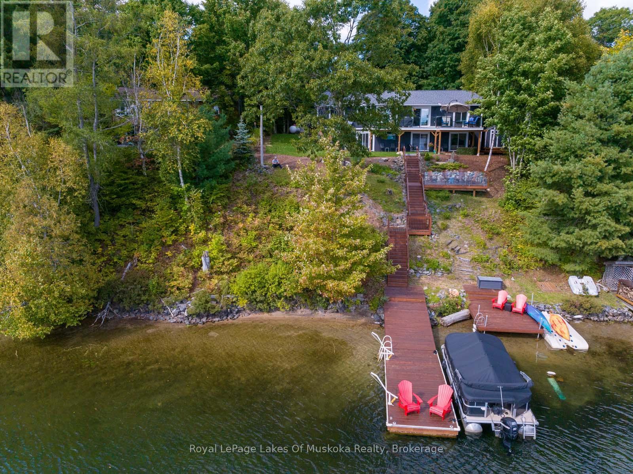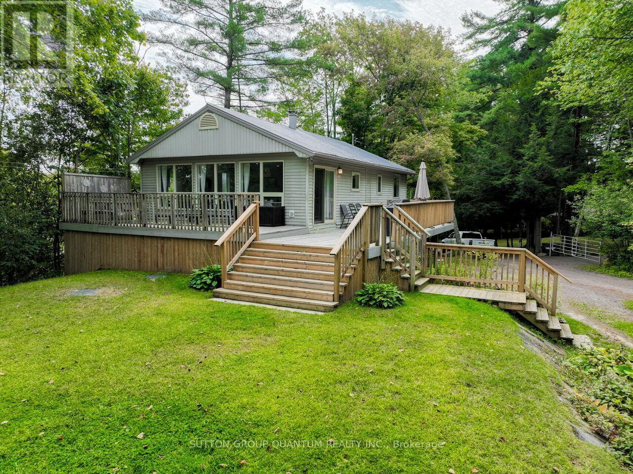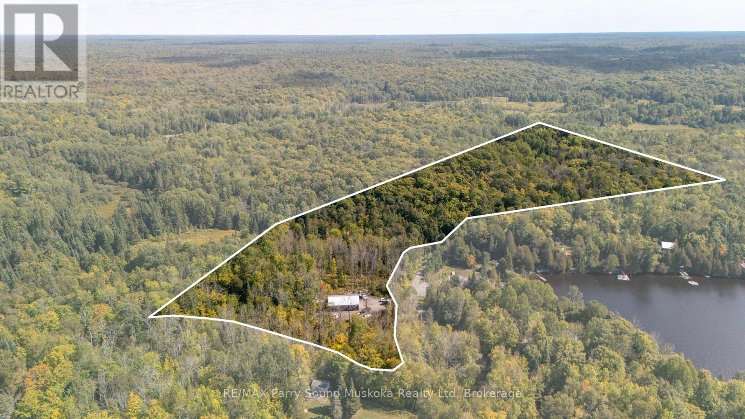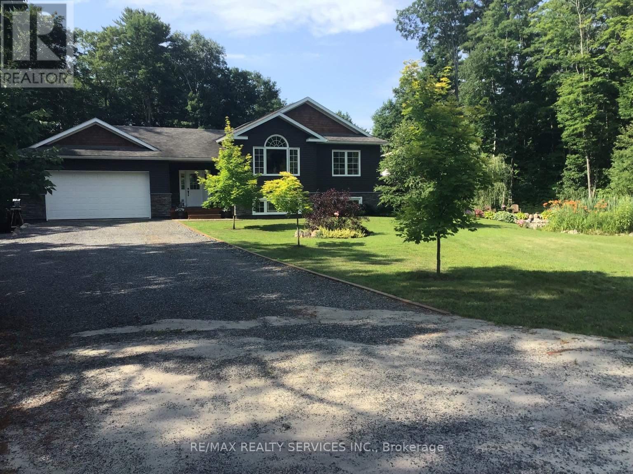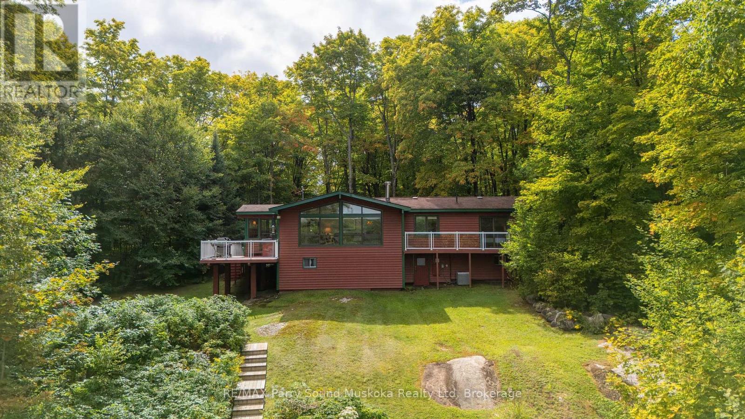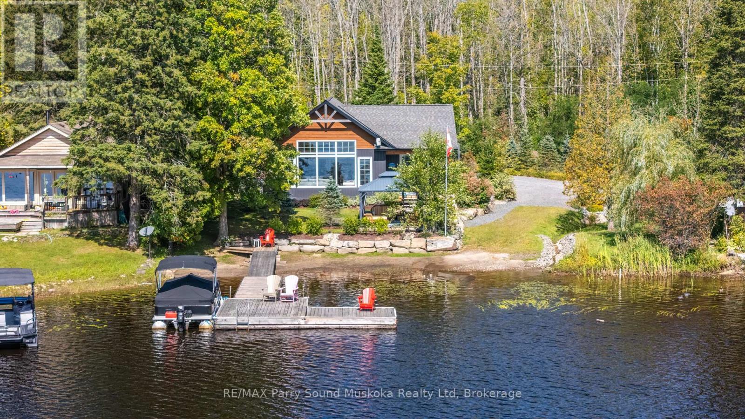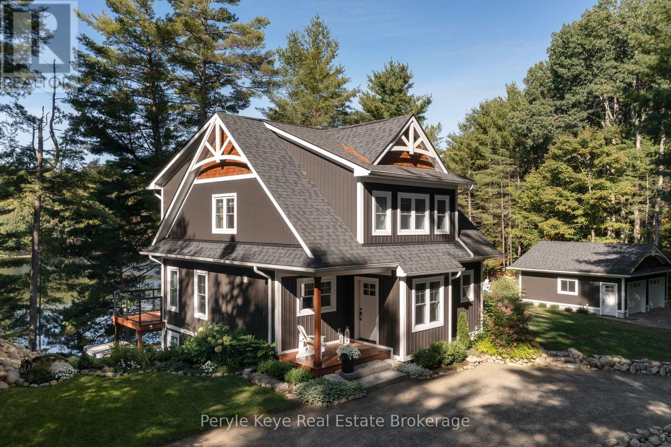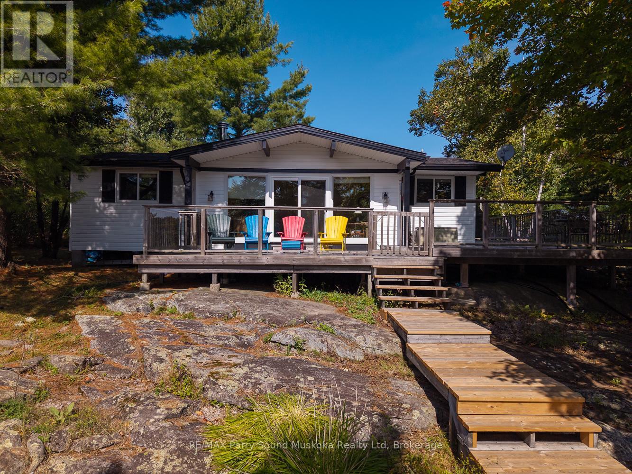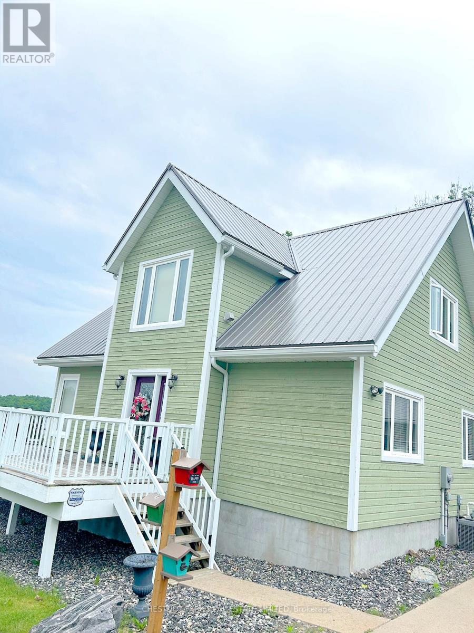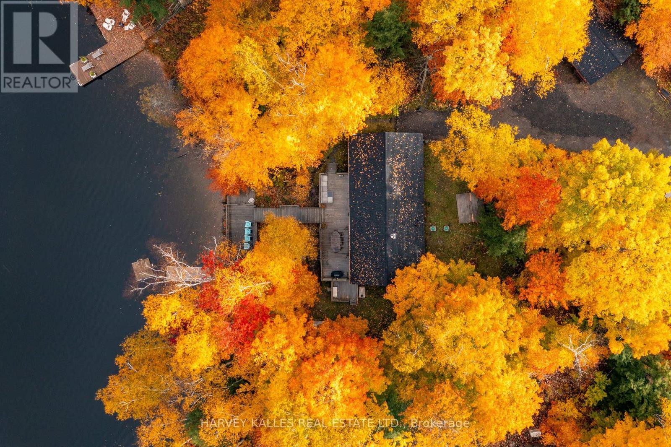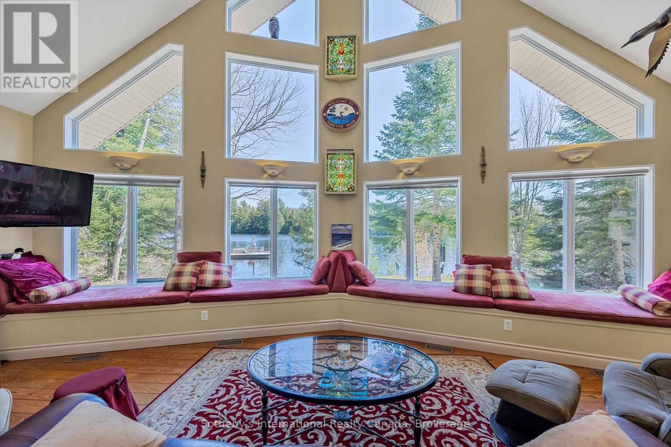
Highlights
Description
- Time on Houseful125 days
- Property typeSingle family
- Median school Score
- Mortgage payment
Tucked away on a private year-round road, this turn-key 2.4-acre Harris Lake property is more than just a cottage; it's a place filled with memories and built with care. With 255 feet of shoreline with southern exposure, mature trees, and a quiet, natural setting, it offers a sense of peace that's hard to find and even harder to leave. Designed for connection and comfort, the home features a soaring great room with vaulted ceilings, expansive lake-facing windows, and a cozy propane fireplace. Ceiling fans and abundant natural light ensure seasonal comfort. The open-concept kitchen and dining area includes a central island, ample prep space, and easy flow for meals and conversation. A combined laundry and utility room keeps essentials close at hand while maintaining a tidy living space. Three main-floor bedrooms include a spacious primary suite with a walk-in closet, a 4-piece ensuite, and direct access to the patio and hot tub, perfect for quiet evenings under the stars. A 3-piece bath with a charming clawfoot tub and two additional bedrooms offers room for family and guests. Upstairs, a bright loft overlooks the great room and provides flexible space for a reading nook, office, or retreat. Outside, follow the path to your dock and spend the day swimming, boating, or soaking up the sun. After a day on the water, rinse off in the convenient outdoor shower. A detached double garage offers finished space above with lakeside views for overflow guests or hobbies. A nearby garden shed keeps tools and gear organized. Lovingly built and maintained by its original owners, this special place is ready for its next chapter. Just a short drive to Parry Sound, yet worlds away. (id:55581)
Home overview
- Heat source Propane
- Heat type Forced air
- Sewer/ septic Septic system
- # total stories 2
- # parking spaces 6
- Has garage (y/n) Yes
- # full baths 2
- # total bathrooms 2.0
- # of above grade bedrooms 3
- Has fireplace (y/n) Yes
- Subdivision Mcdougall
- View Lake view, view of water, direct water view
- Water body name Harris lake
- Lot size (acres) 0.0
- Listing # X12148763
- Property sub type Single family residence
- Status Active
- Dining room 2.54m X 3.46m
Level: Main - Bedroom 2.83m X 3.82m
Level: Main - Utility 1.85m X 2.71m
Level: Main - 2nd bedroom 2.91m X 3.82m
Level: Main - Foyer 1.89m X 1.84m
Level: Main - Kitchen 3.53m X 3.46m
Level: Main - Laundry 1.9m X 2.71m
Level: Main - Living room 7.48m X 5.64m
Level: Main - Primary bedroom 4.18m X 4.69m
Level: Main - Other 7.01m X 6.8m
Level: Upper - Loft 5.07m X 4m
Level: Upper
- Listing source url Https://www.realtor.ca/real-estate/28313178/9-pauls-bay-road-mcdougall-mcdougall
- Listing type identifier Idx

$-3,720
/ Month

