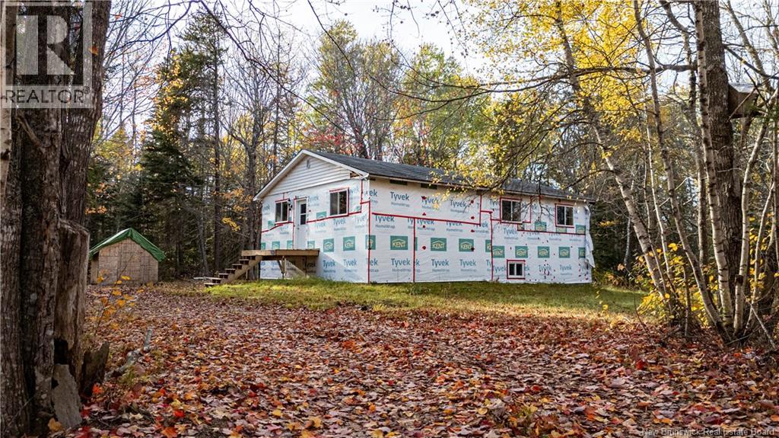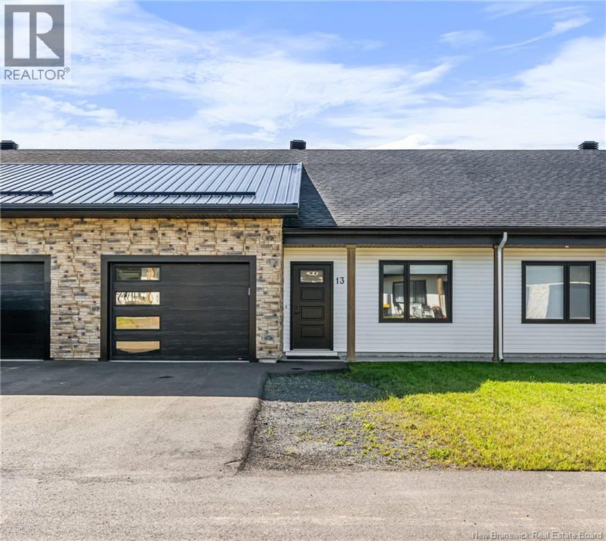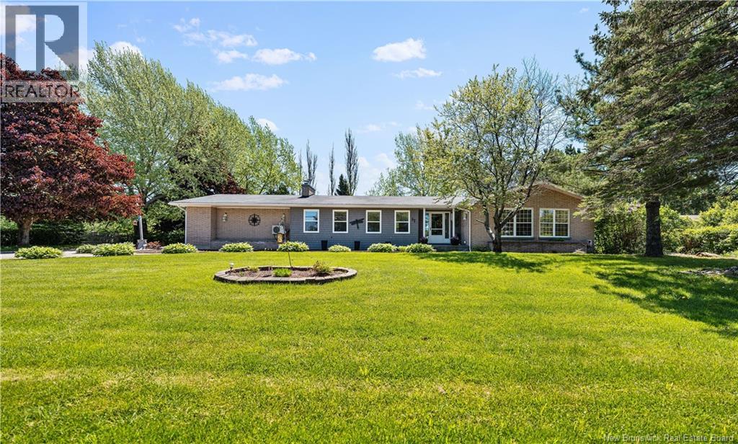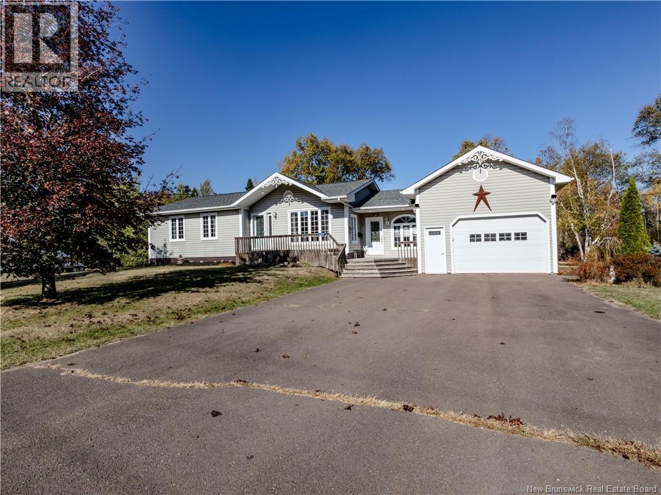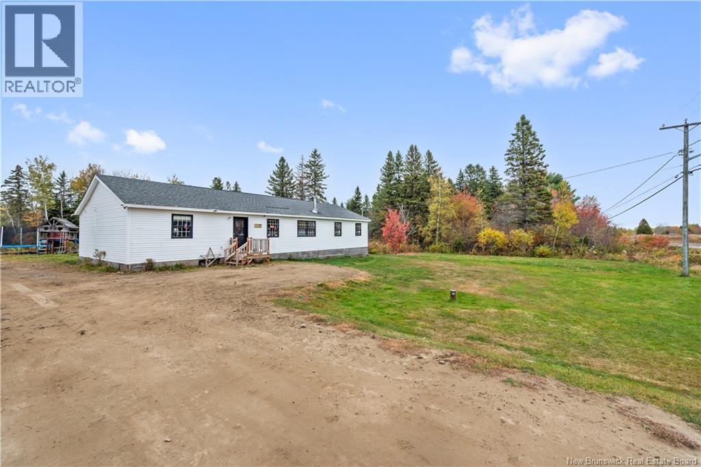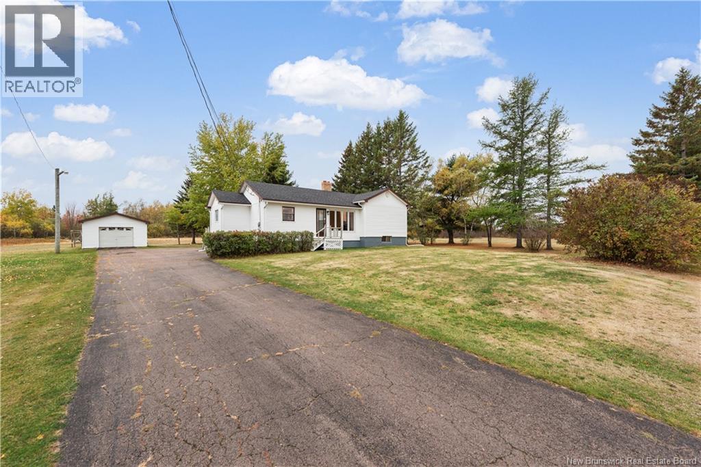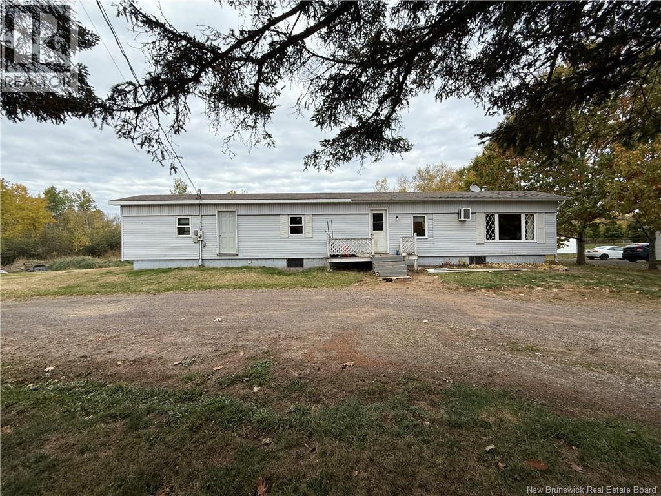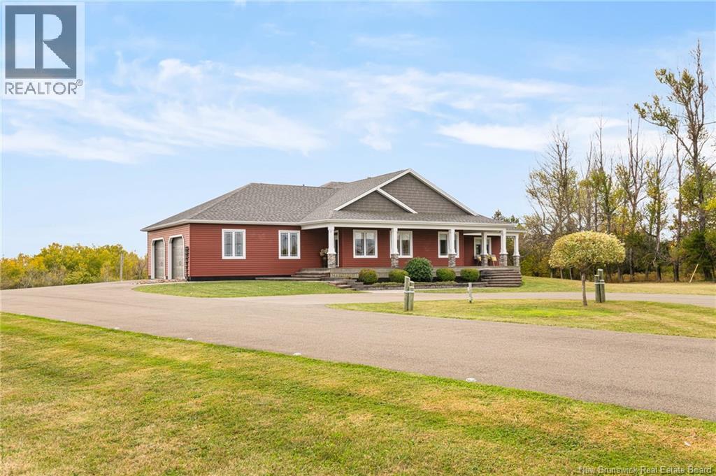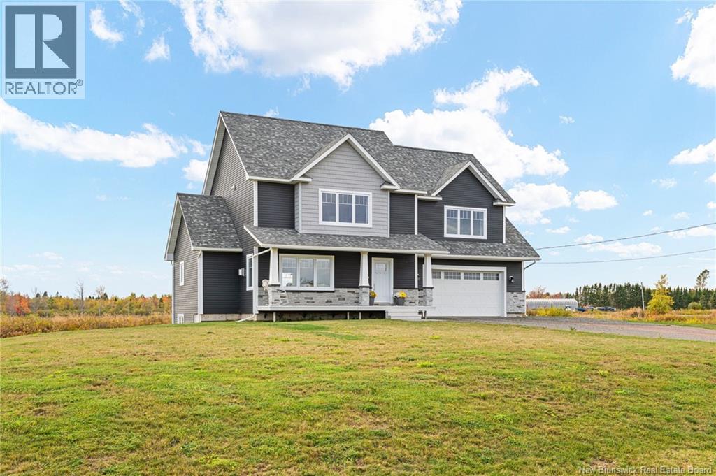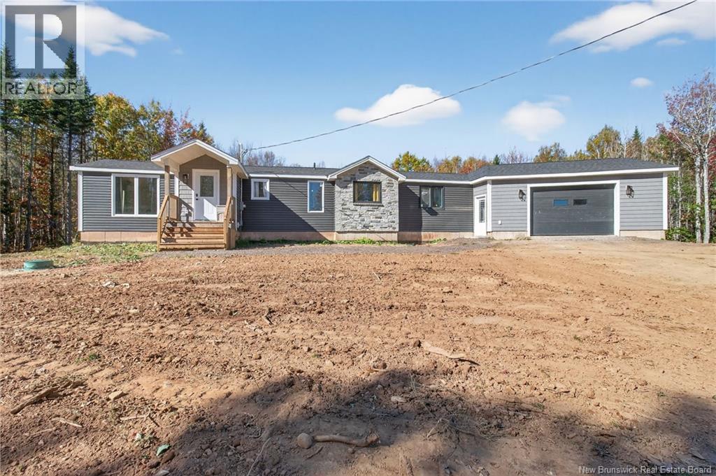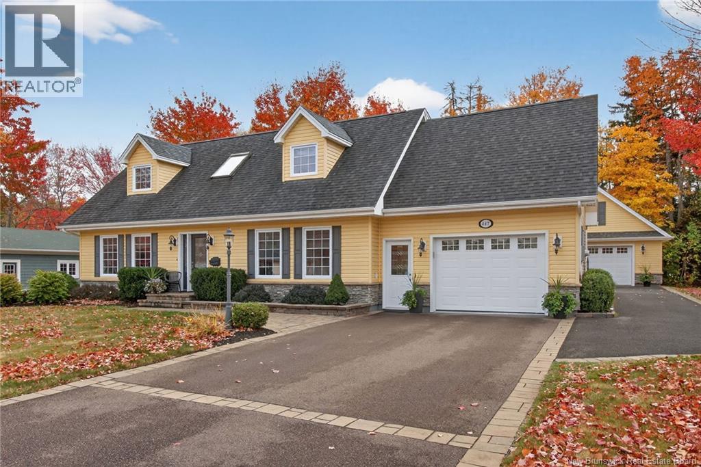- Houseful
- NB
- Mcintosh Hill
- E4S
- 6865 Route 134
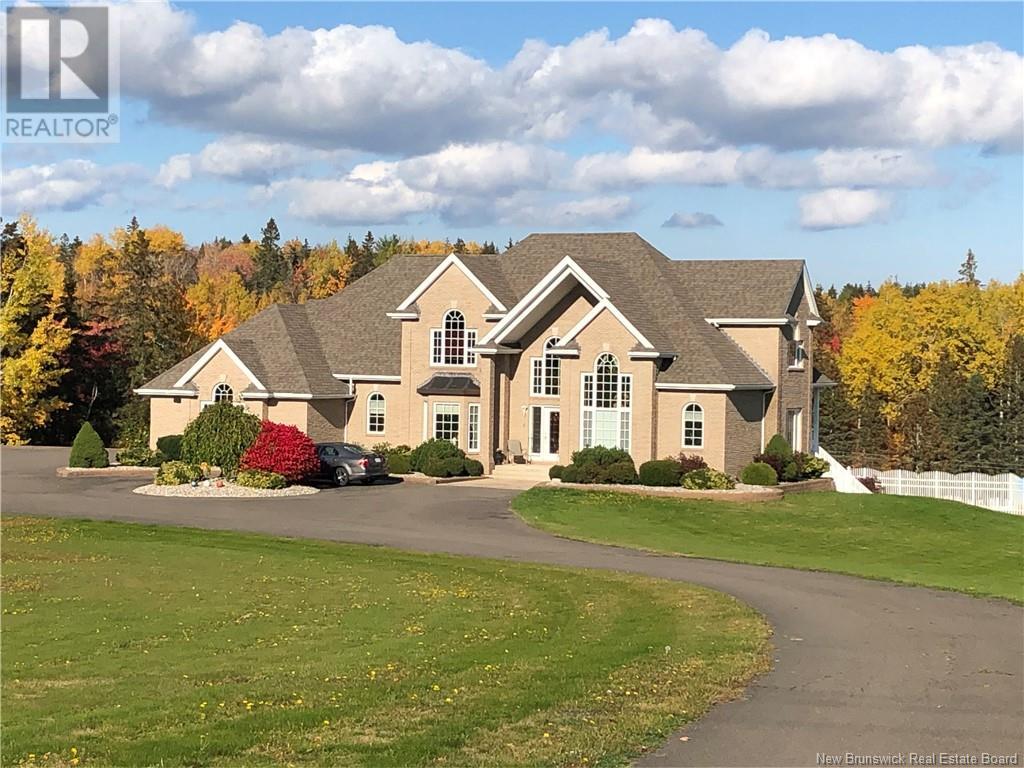
6865 Route 134
6865 Route 134
Highlights
Description
- Home value ($/Sqft)$148/Sqft
- Time on Houseful202 days
- Property typeSingle family
- Style2 level
- Lot size7.07 Acres
- Year built2001
- Mortgage payment
Welcome to 6865 Route 134, an exceptional executive home on 7 acres with a beautiful river stream view in the Bouctouche Area. This home offers 5400 SQ FT of living space, a fenced-in-ground heated pool, and a bonus hot tub. With great potential for an in-law suite, business resort, or home business, the possibilities are endless. Featuring 4 spacious bedrooms with walk-in closets, the master bedroom includes a 5-piece ensuite, walk-in closet, and a patio door leading to a balcony/patio with a magnificent view. The home is fully landscaped with great curb appeal and a paved driveway. The main floor has high ceilings, an impressive spiral staircase, formal dining and living rooms, the master suite, and an extra 2-piece bath with laundry. The gourmet kitchen includes a large island and a spacious area for entertaining, with a propane fireplace and garden door leading to the outdoor PVC balcony. Bonus cold room in lower level The walk-out basement offers a full bathroom, a large office/studio, and a games/gym room that can be converted into an in-law suite or business space. The paved driveway accommodates 15-20 cars, and theres an attached double garage with a bonus underground garage. Nearby attractions include Kouchibouguac National Park, Irving Eco-Centre, La Dune de Bouctouche, Pays de la Saguine, Shédiac, Magnetic Hill, and Fundy National Park, J.K Irving center, marina. Contact your REALTOR® today! (id:63267)
Home overview
- Cooling Heat pump
- Heat source Propane
- Has pool (y/n) Yes
- Sewer/ septic Septic system
- Has garage (y/n) Yes
- # full baths 3
- # half baths 1
- # total bathrooms 4.0
- # of above grade bedrooms 4
- Flooring Laminate, tile, porcelain tile, hardwood
- Directions 2024266
- Lot desc Landscaped
- Lot dimensions 2.86
- Lot size (acres) 7.067059740781784
- Building size 5400
- Listing # Nb114990
- Property sub type Single family residence
- Status Active
- Bedroom 4.597m X 3.378m
Level: 2nd - Bedroom 4.699m X 6.299m
Level: 2nd - Bedroom 3.759m X 5.232m
Level: 2nd - Bathroom (# of pieces - 5) 3.632m X 2.159m
Level: 2nd - Exercise room 6.426m X 8.204m
Level: Basement - Foyer 4.699m X 4.674m
Level: Basement - Office 4.293m X 9.119m
Level: Basement - Bathroom (# of pieces - 3) 3.505m X 2.464m
Level: Basement - Other 2.413m X 3.327m
Level: Main - Bathroom (# of pieces - 2) 2.413m X 3.327m
Level: Main - Bedroom 3.251m X 3.607m
Level: Main - Dining room 4.293m X 4.394m
Level: Main - Kitchen 6.426m X 8.026m
Level: Main - Living room 4.699m X 5.156m
Level: Main
- Listing source url Https://www.realtor.ca/real-estate/28108863/6865-route-134-mcintosh-hill
- Listing type identifier Idx

$-2,133
/ Month

