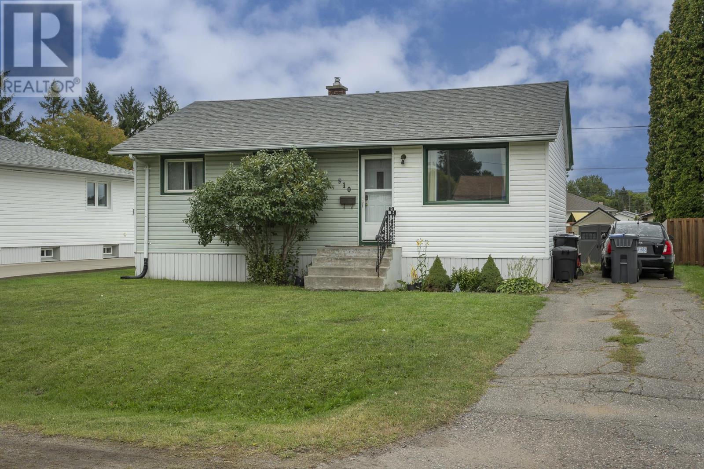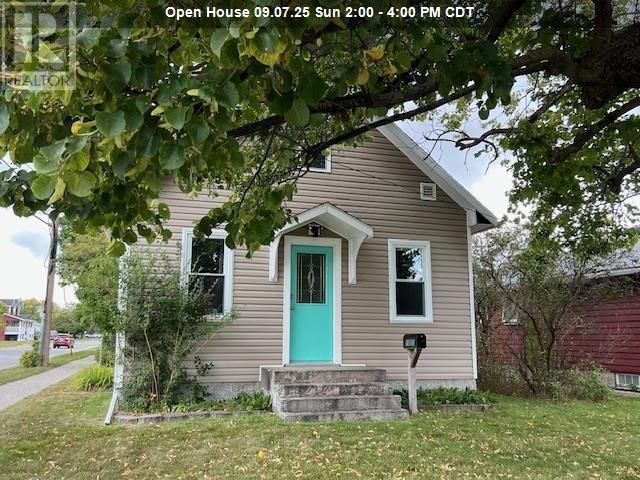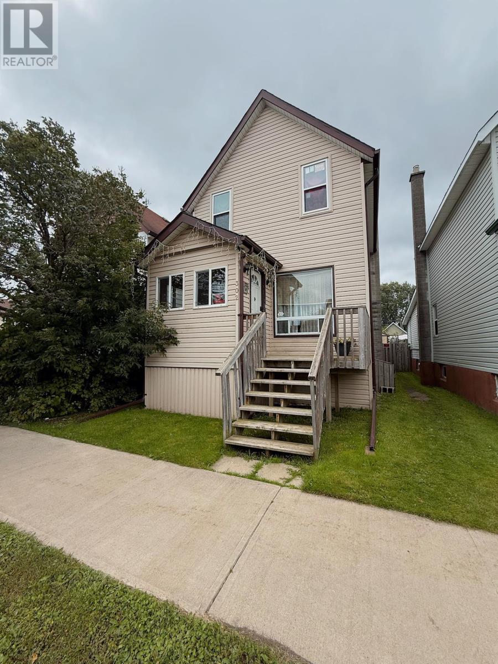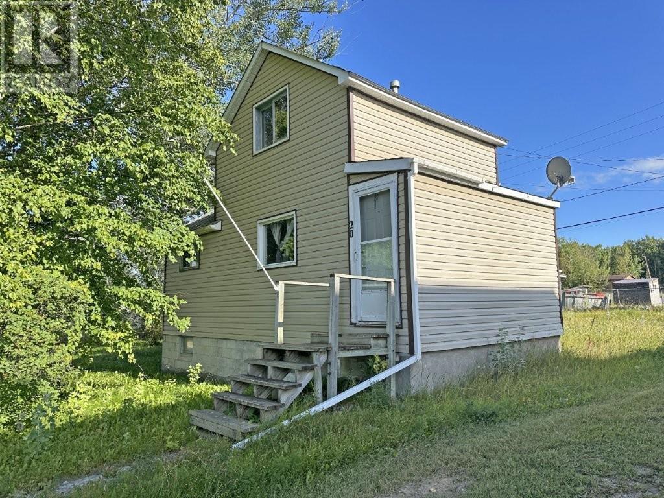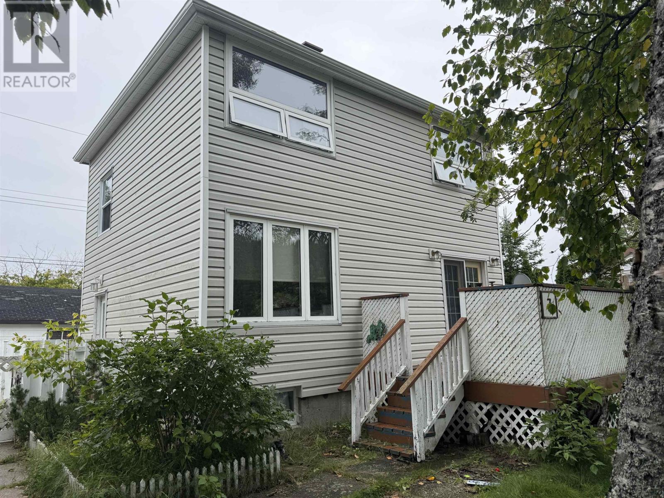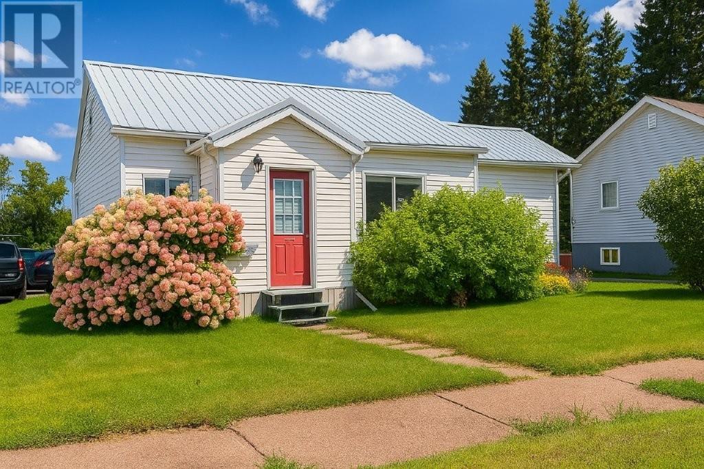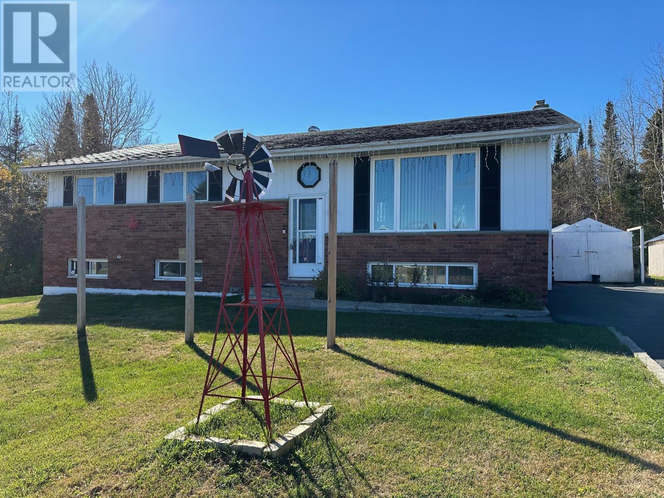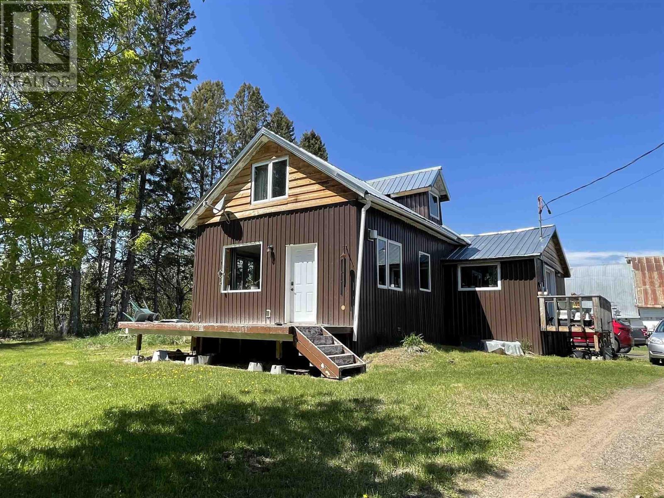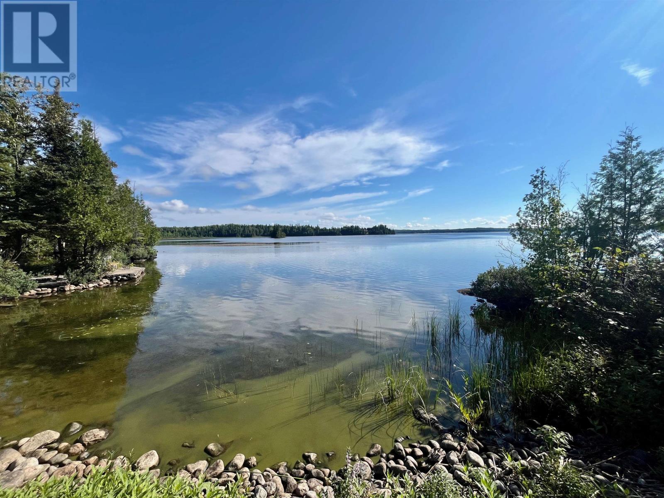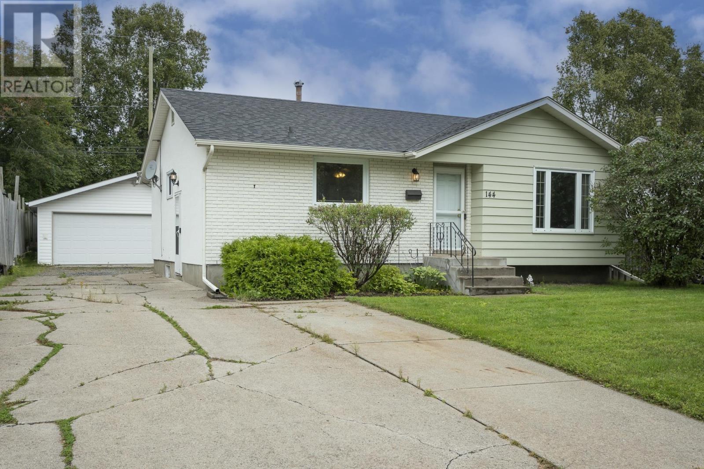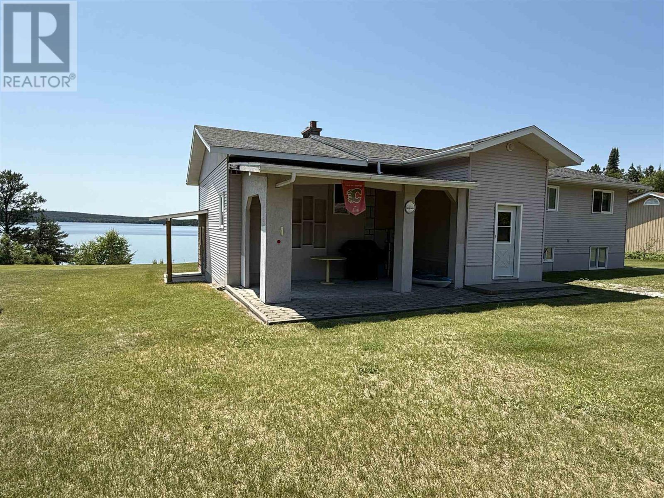
Highlights
Description
- Home value ($/Sqft)$302/Sqft
- Time on Houseful71 days
- Property typeSingle family
- StyleBungalow
- Lot size1.52 Acres
- Mortgage payment
New Listing. Explore the hundreds of kilometers of shoreline from Canyon Lake into Forest, Whitney, Edward, Indian and Cobble Lakes from this 1,686 square foot cottage/home on Canyon Lake. Located 24 km. north of Vermilion Bay Ontario. Well maintained, four bedrooms, one four-piece bathroom, open living/kitchen/dining area. Full basement. Beautiful western views for all the sunsets on this medium profile 1.52 acre lot, in unorganized territory. Covered 12’X16’ patio on the east side, covered 14’X19’ deck overlooking the lake. Aluminum portable docking system at the lake. Large storage shed and separate workshop. Septic with water drawn from lake, can be a year-round home. Comes with appliances and all furnishings with exception of the Sellers personal items. Come see the best of what Ontario’s Sunset Country has to offer! (id:55581)
Home overview
- Heat source Electric, wood
- Heat type Wood stove
- # total stories 1
- # full baths 1
- # total bathrooms 1.0
- # of above grade bedrooms 4
- Subdivision Mcintosh
- Water body name Canyon lake
- Lot dimensions 1.52
- Lot size (acres) 1.52
- Building size 1686
- Listing # Tb251875
- Property sub type Single family residence
- Status Active
- Bonus room 4.47m X 3.759m
Level: Main - Bedroom 14'7" 12'4"
Level: Main - Bedroom 3.48m X 3.353m
Level: Main - Living room / dining room 5.715m X 2.108m
Level: Main - Bedroom 0.292m X 3.302m
Level: Main - Kitchen 3.581m X 3.708m
Level: Main - Bedroom 3.531m X 3.023m
Level: Main - Bathroom 4 pce.
Level: Main - Foyer 2.438m X 3.048m
Level: Main
- Listing source url Https://www.realtor.ca/real-estate/28525951/74-barrs-rd-mcintosh-mcintosh
- Listing type identifier Idx

$-1,357
/ Month


