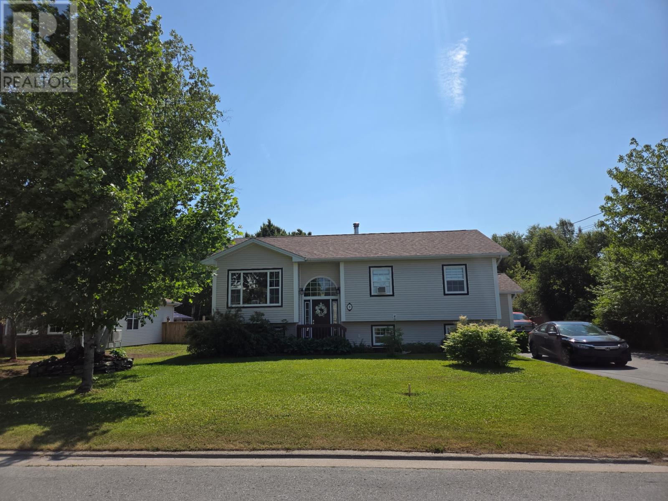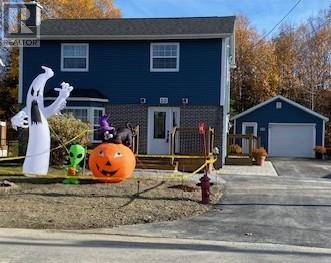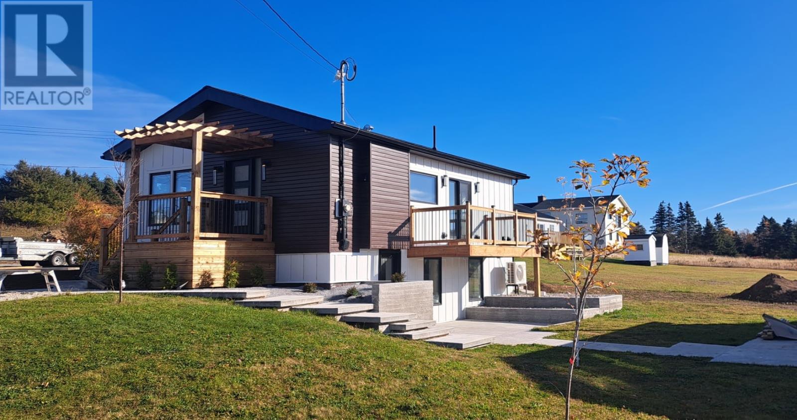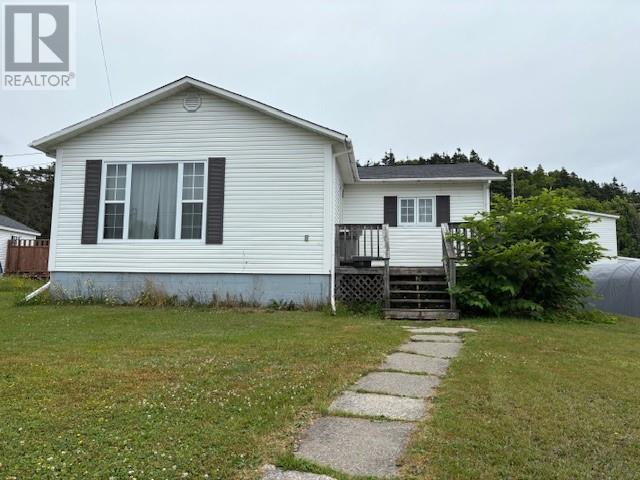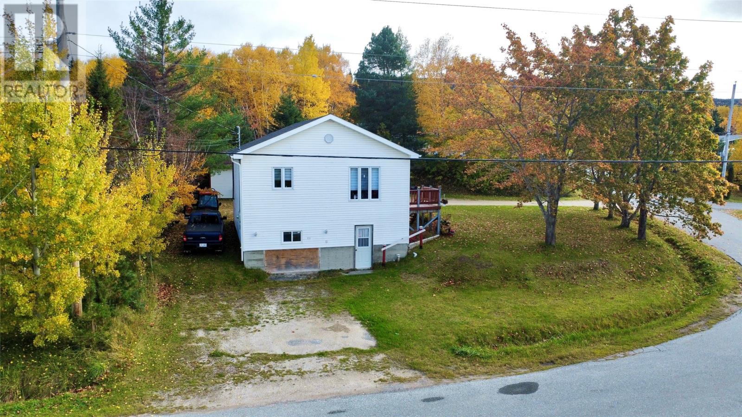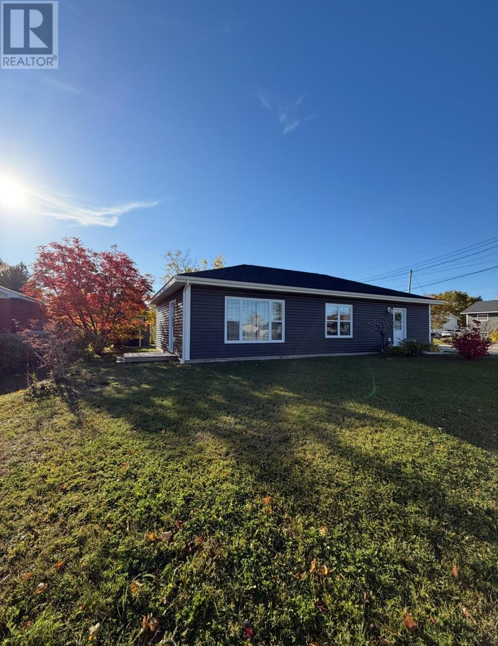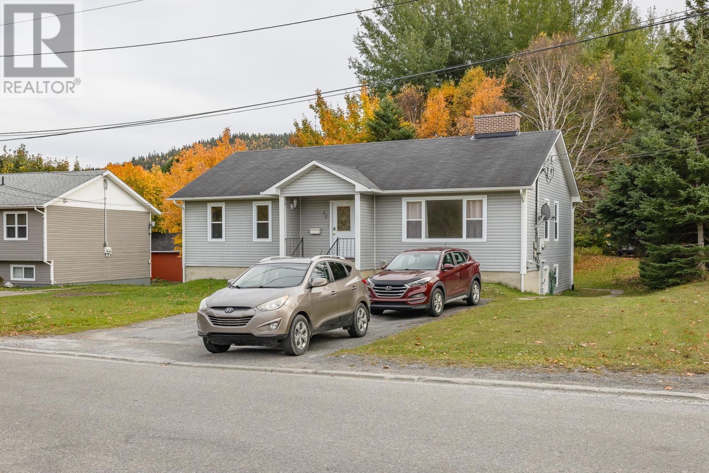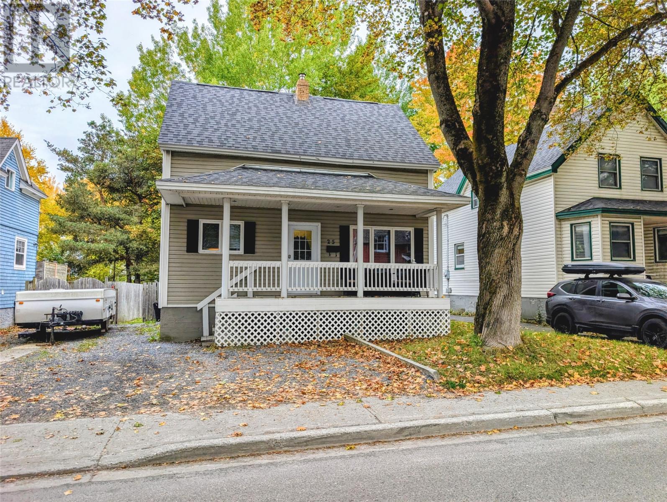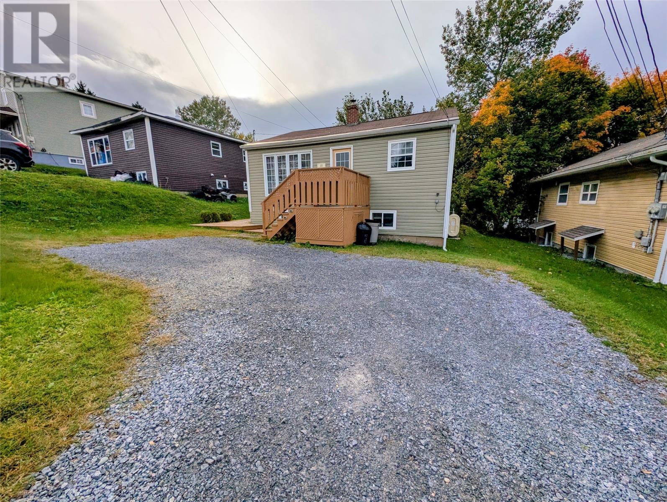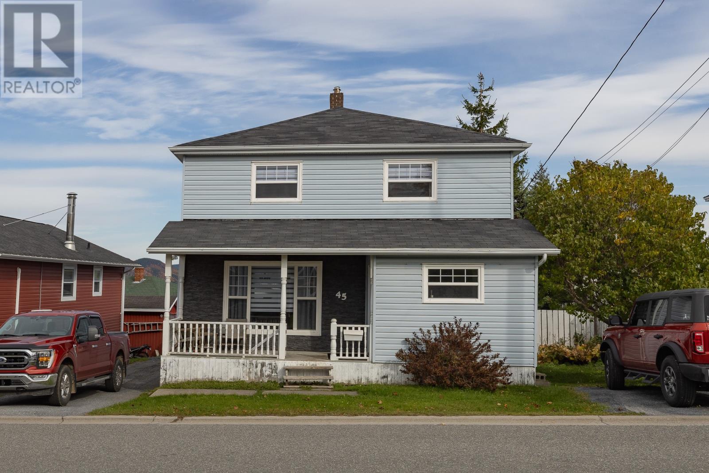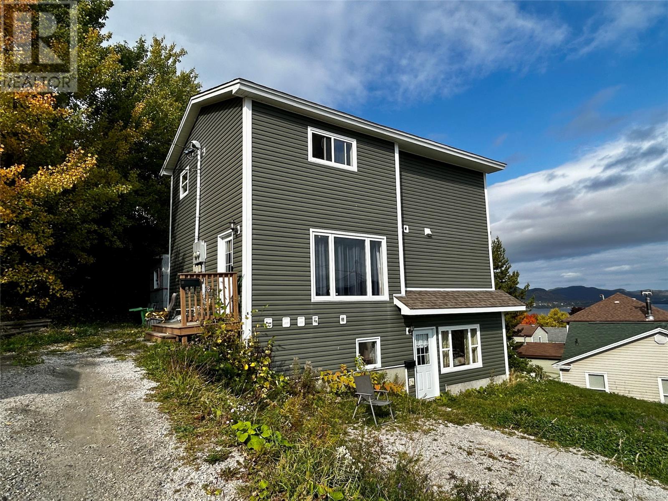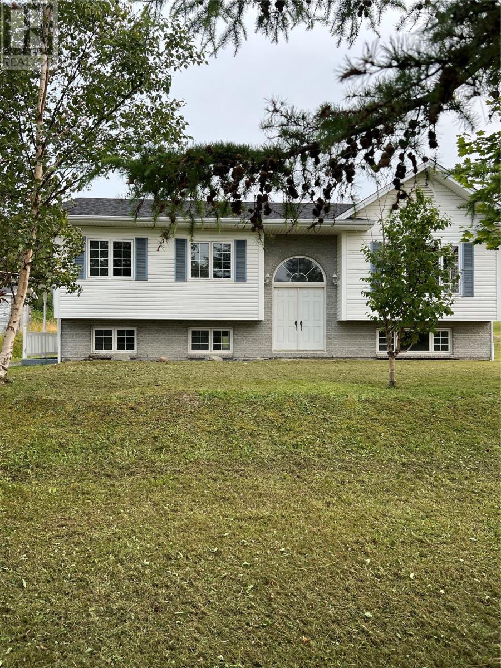
Highlights
Description
- Home value ($/Sqft)$153/Sqft
- Time on Houseful19 days
- Property typeSingle family
- Year built1997
- Mortgage payment
This solid, classic 4 bedroom split entry home sits on a generous lot that backs directly onto beautiful green space. this offers privacy, peace and the perfect backdrop for outdoor living. Whether you are hosting a BBQ, gardening or simply enjoying the view, this backyard oasis will quickly become your favourite place to unwind. With nature come s access to snowmobile and quad trails. Step inside to discover a bright open concept floor plan designed for modern living. The layout seamlessly connects the living, dining room and kitchen area, perfect for daily family life and entertaining guests. 2 bedrooms on the main level, the primary is spacious and offers lots of natural light, 2 downstairs, perfect for office or guests. With solid construction and excellent bones, this home is ready to move in and update to your personal taste. Perfect for a growing family or first time buyer this home offers space and privacy and is a must see. (id:63267)
Home overview
- Heat source Oil, wood
- Heat type Forced air
- Sewer/ septic Septic tank
- # total stories 1
- # full baths 1
- # half baths 1
- # total bathrooms 2.0
- # of above grade bedrooms 4
- Flooring Hardwood, laminate
- Lot desc Landscaped
- Lot size (acres) 0.0
- Building size 1857
- Listing # 1291133
- Property sub type Single family residence
- Status Active
- Recreational room 12.7m X 13.6m
Level: Lower - Bedroom 14m X 11m
Level: Lower - Bedroom 10.9m X 10m
Level: Lower - Bathroom (# of pieces - 1-6) 2 pc
Level: Lower - Laundry 13m X 15m
Level: Lower - Bedroom 10m X 9m
Level: Main - Foyer 8m X 8m
Level: Main - Bathroom (# of pieces - 1-6) 10m X 9m
Level: Main - Primary bedroom 9.8m X 19m
Level: Main - Kitchen 10m X 10m
Level: Main - Dining room 10m X 10m
Level: Main - Living room 15m X 15m
Level: Main
- Listing source url Https://www.realtor.ca/real-estate/28941519/32-park-road-mcivers
- Listing type identifier Idx

$-760
/ Month

