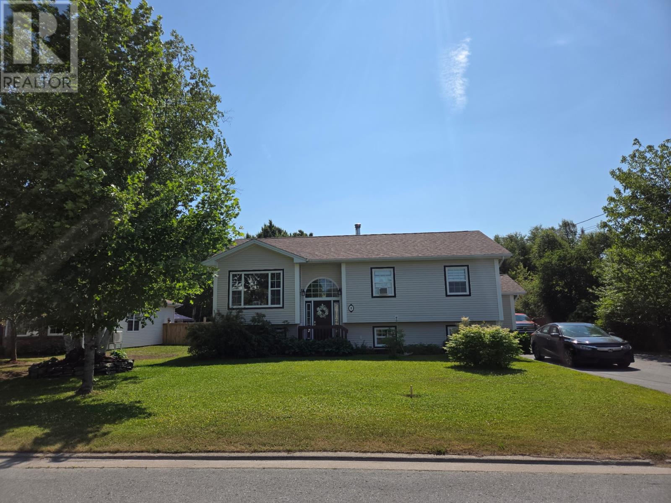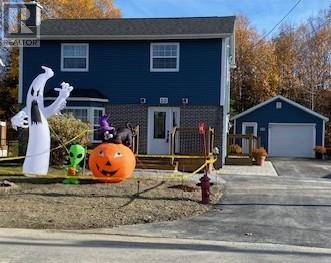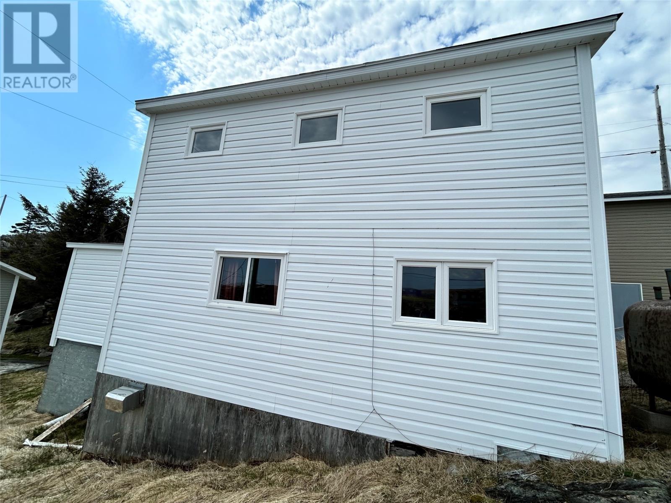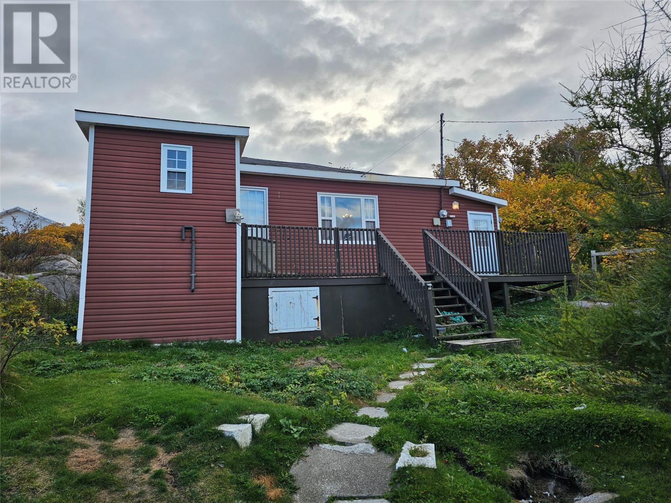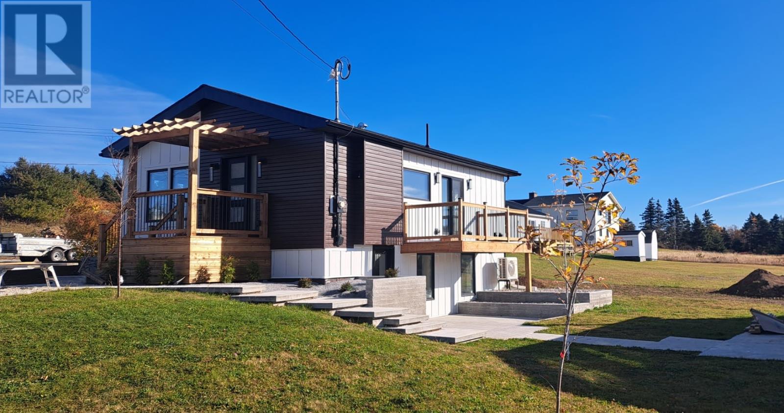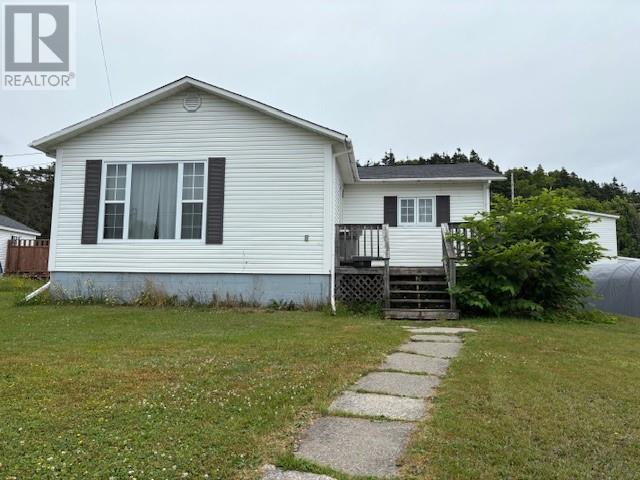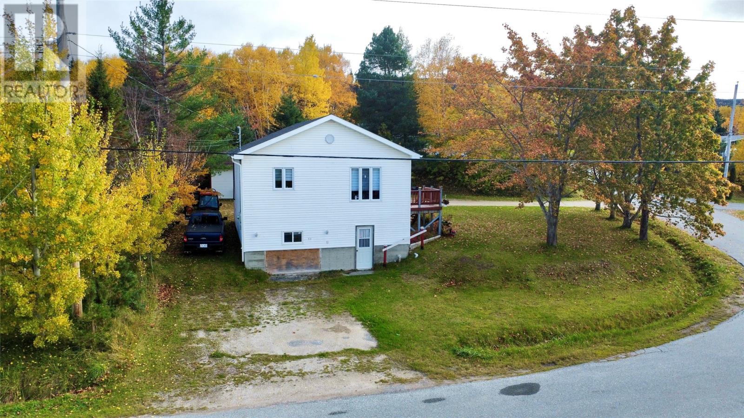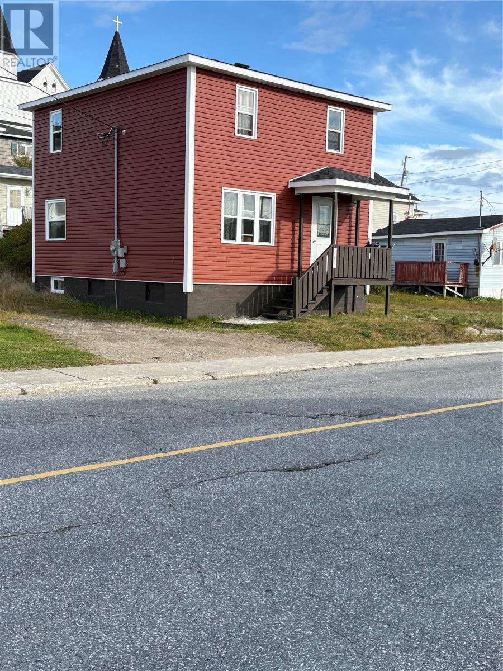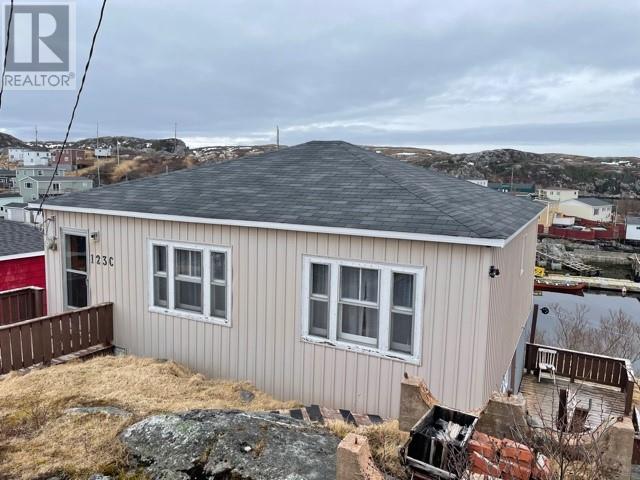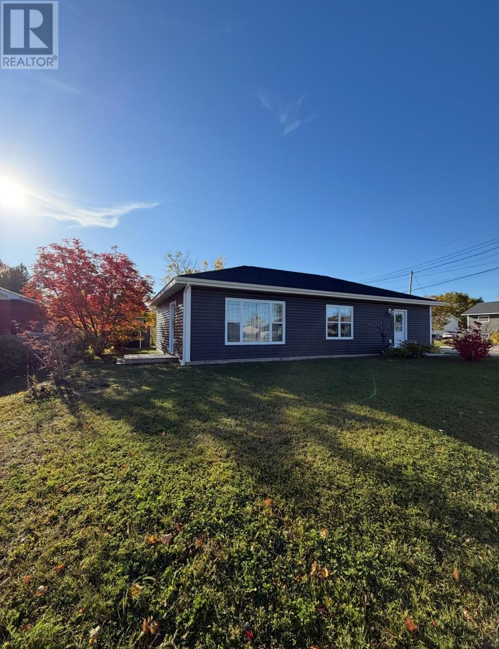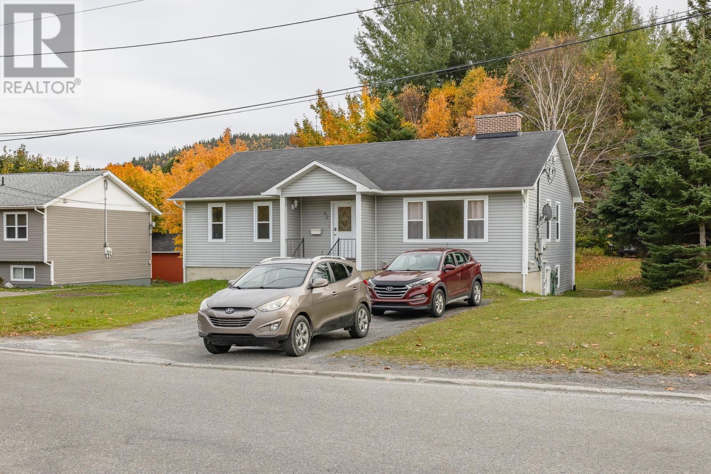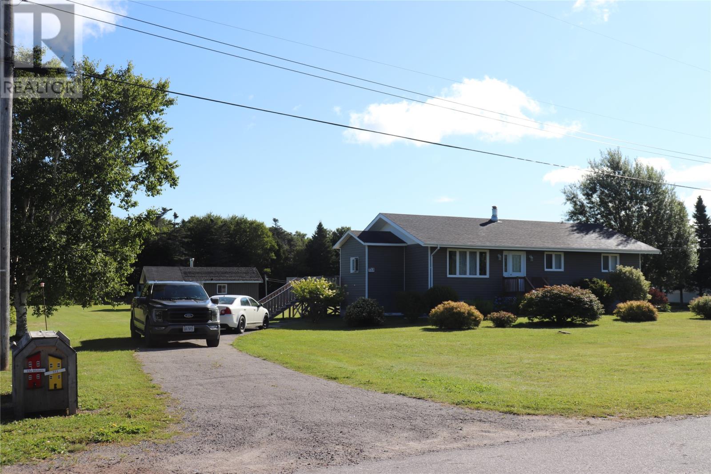
Highlights
Description
- Home value ($/Sqft)$112/Sqft
- Time on Houseful57 days
- Property typeSingle family
- StyleBungalow
- Year built1991
- Mortgage payment
Charming 3 bedroom, 1 bath bungalow sits on nearly an acre! Don't miss your chance to own this well maintained home in a fantastic neighbourhood! Enjoy warm summer evenings on the huge back deck newly built in 2023 - an ideal space for relaxing or entertaining. Step inside through the spacious back porch, which leads into the kitchen and dining area. The bright and airy living room is open to the dining room and the prefect place for gatherings with family and friends. Down the hall you'll find three bedrooms and full bath. The unfinished basement offers plenty of potential and features the laundry hook up and the new wood furnace with new ductwork installed in 2023. 35 year shingles approx 2010. New septic tank and lines in 2023. A solid home with major updates already done - just more in and make it your own! Call today for more information or to set up your appointment to view! (id:63267)
Home overview
- Cooling Air exchanger
- Heat source Electric, wood
- Heat type Baseboard heaters
- Sewer/ septic Septic tank
- # total stories 1
- # full baths 1
- # total bathrooms 1.0
- # of above grade bedrooms 3
- Flooring Laminate, other
- Lot desc Landscaped
- Lot size (acres) 0.0
- Building size 2316
- Listing # 1289593
- Property sub type Single family residence
- Status Active
- Other 25m X 42.5m
Level: Basement - Bathroom (# of pieces - 1-6) 9.2m X 7m
Level: Main - Bedroom 12.5m X 10m
Level: Main - Dining room 12.5m X 96m
Level: Main - Kitchen 13.3m X 93m
Level: Main - Primary bedroom 13.4m X 11.4m
Level: Main - Bedroom 11.6m X 9.2m
Level: Main - Living room 18.5m X 12.5m
Level: Main - Porch 10.5m X 6.7m
Level: Main
- Listing source url Https://www.realtor.ca/real-estate/28771570/553-main-road-mckays
- Listing type identifier Idx

$-693
/ Month

