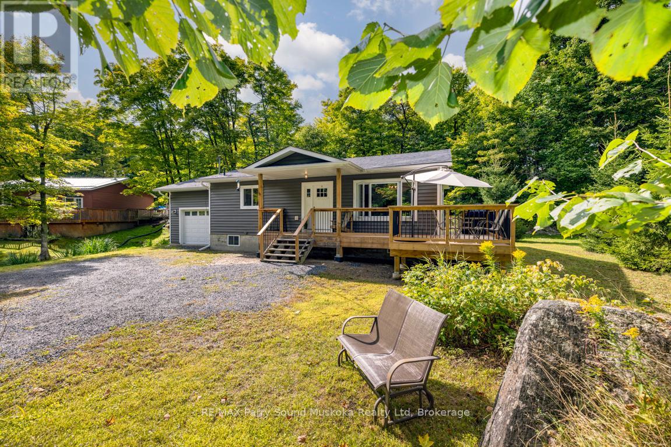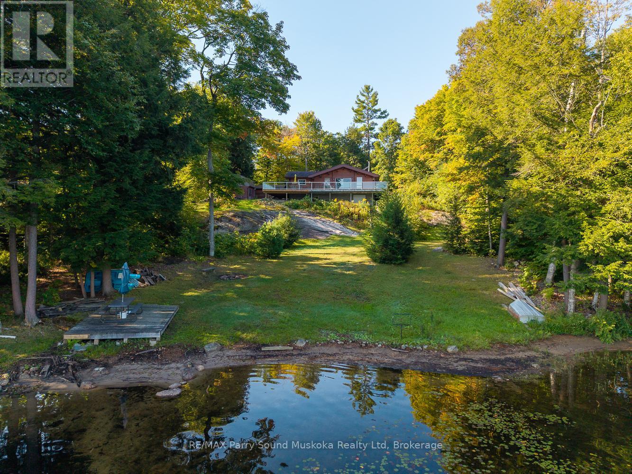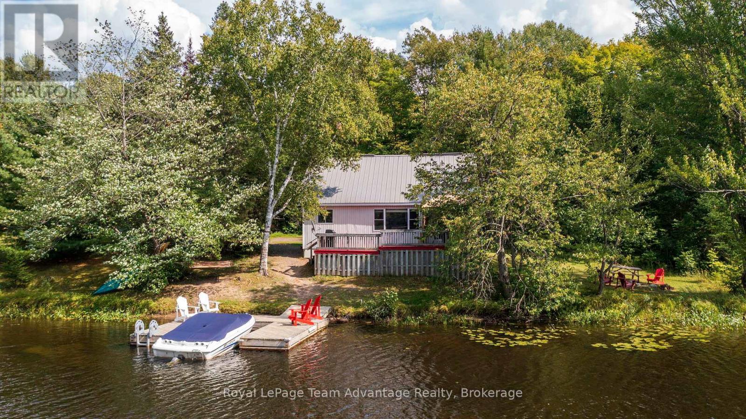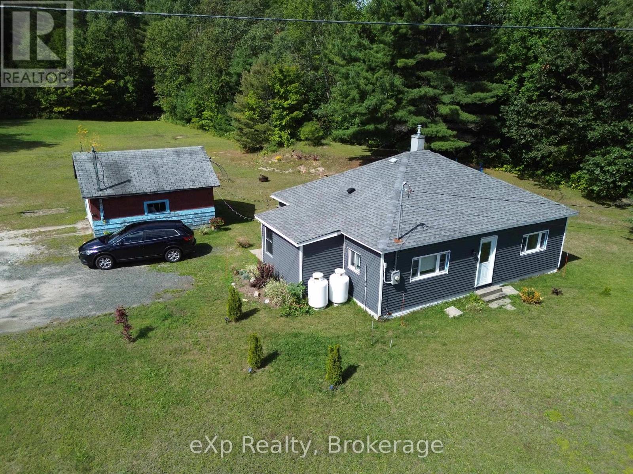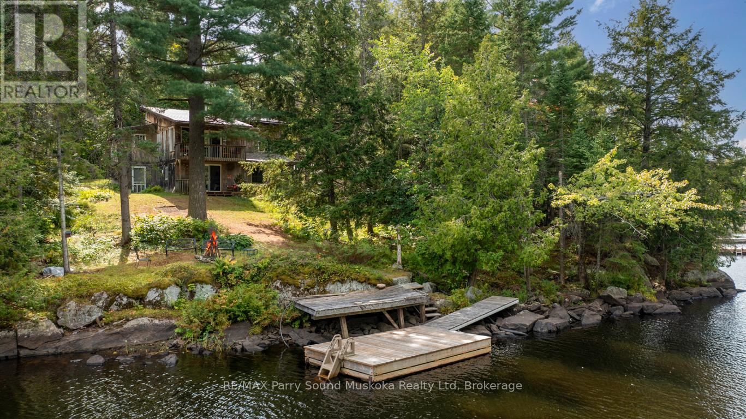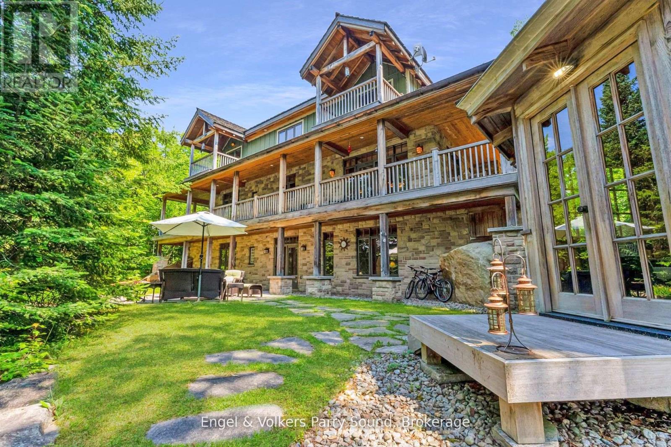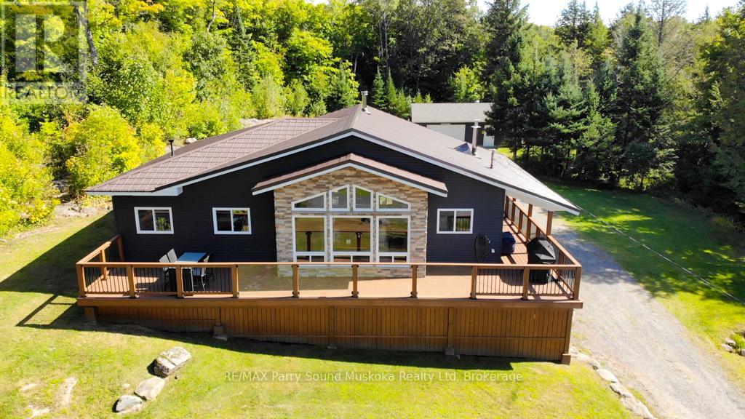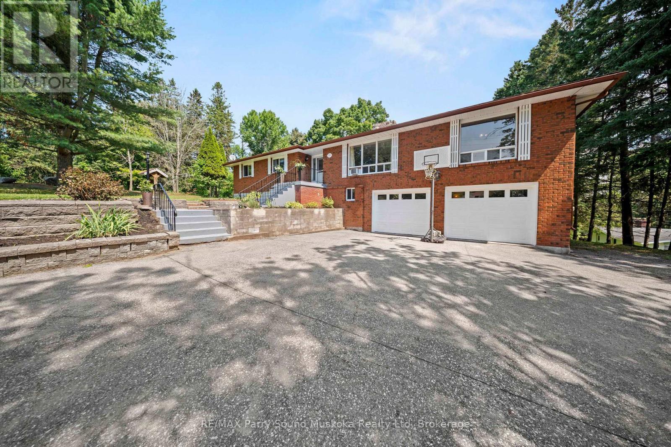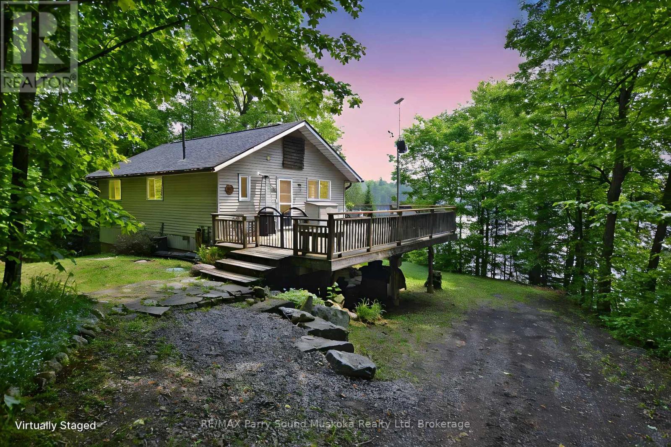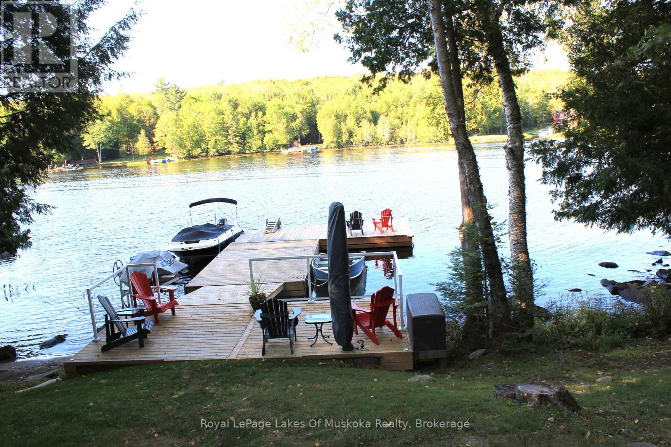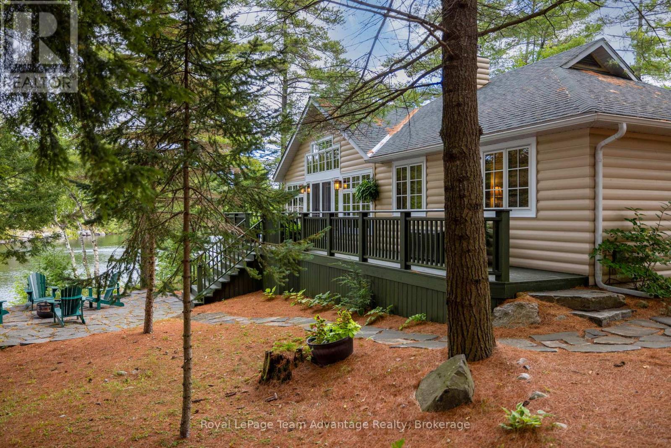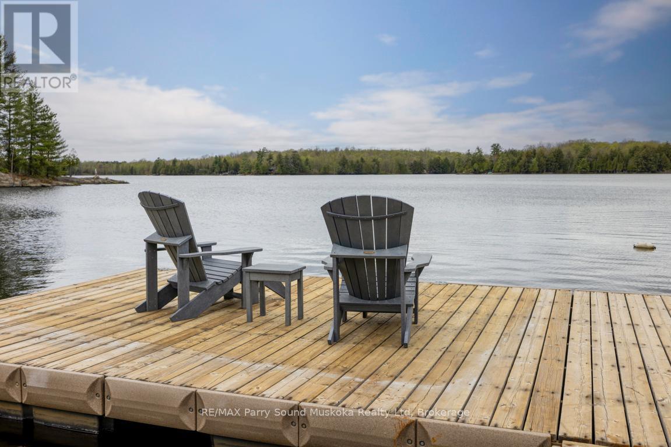
Highlights
Description
- Time on Houseful18 days
- Property typeSingle family
- StyleBungalow
- Median school Score
- Mortgage payment
LAKE MANITOUWABING 4 SEASON COTTAGE or HOME! IDEAL LEVEL LOT w/SANDY BEACH AREA! LOCATED on PREFERRED TAIT'S ISLAND, This Waterfront includes interest in Tait's Island acreage w/nature/walking trails, Just perfect for families of all ages, PANORAMIC LAKE VIEWS & Impressive L- Shape Docking System, 3 bedroom, 2 bath Ranch Design features Living Room w propane gas fireplace, Lake views & walk out to wrap around deck, Kitchen offers abundance of cabinetry, Spacious dining area, Desirable Pine enhanced, insulated sunroom doubles as a wonderful guest/family room overlooking lake, Walkout lower level boasts Cedar Sauna with shower, Offering easy access to the lake, Convenient 2nd bath, Plenty of storage, Lake Manitouwabing offers hours of boating enjoyment, Great swimming, Water sports, Fishing, Renowned 'The Ridge' at Manitou Golf Club, Tait's landing Marina, Lake Manitouwabing Outpost, Middle River Farm Store, Go by boat or car to Saturday summer market, Generously equipped McKellar General Store, Wine & Beer offerings, Pizza & Restaurant take out options, YOUR COTTAGE LIFE AWAITS! (id:63267)
Home overview
- Heat source Propane
- Heat type Other
- Sewer/ septic Septic system
- # total stories 1
- # parking spaces 12
- # full baths 1
- # half baths 1
- # total bathrooms 2.0
- # of above grade bedrooms 3
- Has fireplace (y/n) Yes
- Subdivision Mckellar
- View Lake view, direct water view, unobstructed water view
- Water body name Manitouwabing lake
- Lot size (acres) 0.0
- Listing # X12350252
- Property sub type Single family residence
- Status Active
- Bathroom 1.85m X 0.97m
Level: Lower - Foyer 5.63m X 3.56m
Level: Lower - Other 2.96m X 1.7m
Level: Lower - Utility 1.92m X 1.24m
Level: Lower - Dining room 6.1m X 3.52m
Level: Main - Bedroom 3.48m X 2.59m
Level: Main - 2nd bedroom 3.45m X 2.59m
Level: Main - Sunroom 7m X 1.35m
Level: Main - Sunroom 5.93m X 2.99m
Level: Main - Living room 6.94m X 4.7m
Level: Main - 3rd bedroom 3.07m X 2.28m
Level: Main - Bathroom 2.27m X 2.24m
Level: Main - Primary bedroom 3.36m X 2.87m
Level: Main - Kitchen 5.94m X 4.7m
Level: Main
- Listing source url Https://www.realtor.ca/real-estate/28745565/179-manitou-drive-mckellar-mckellar
- Listing type identifier Idx

$-2,211
/ Month

