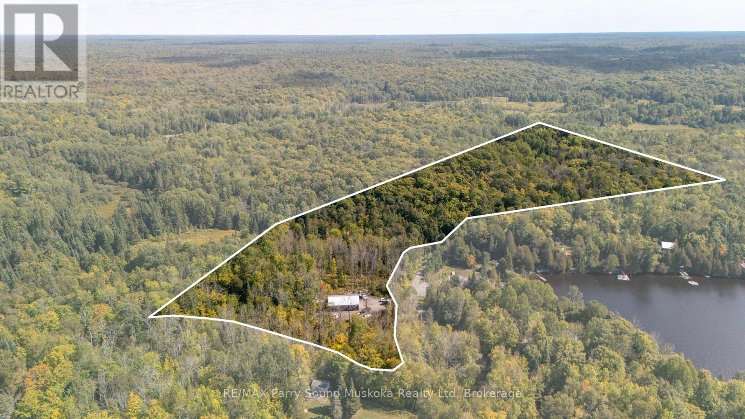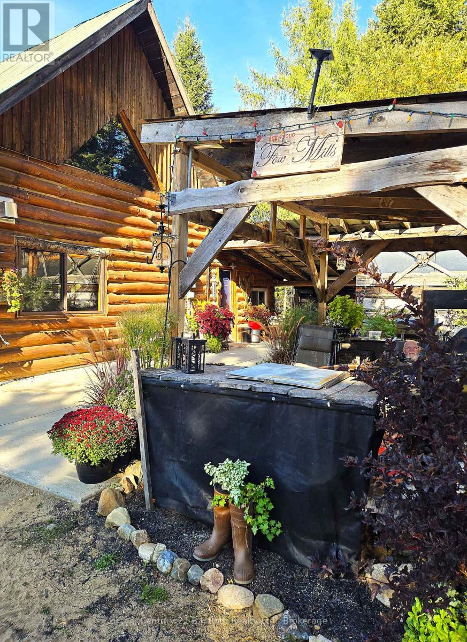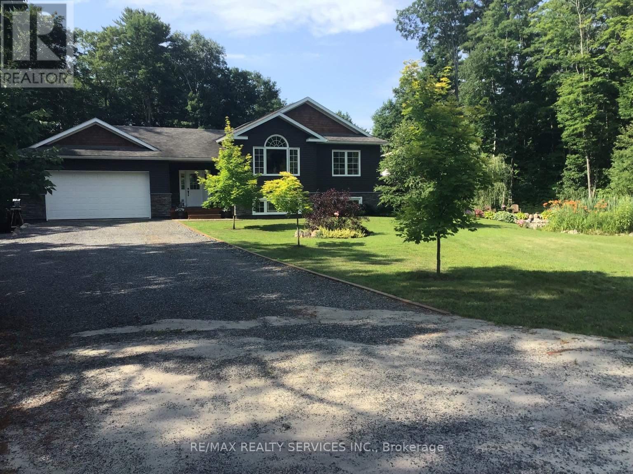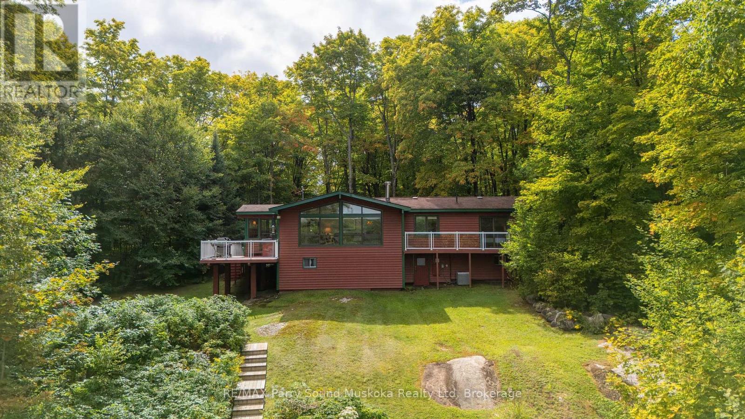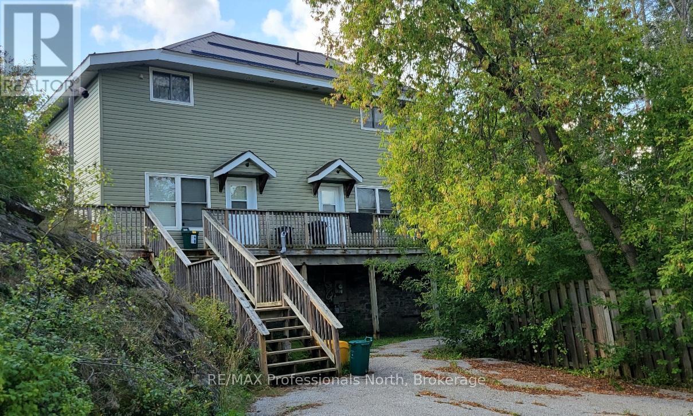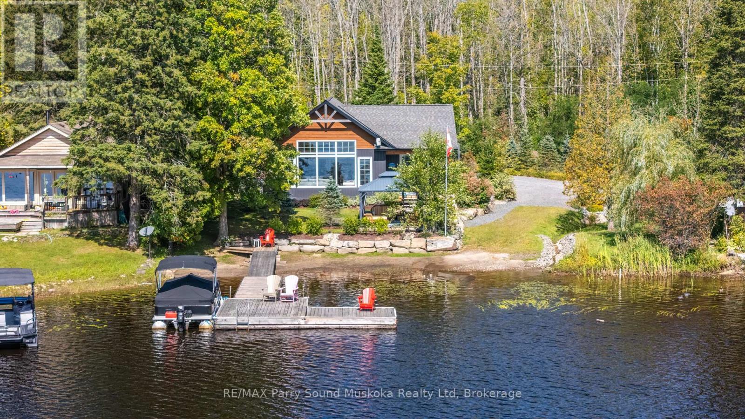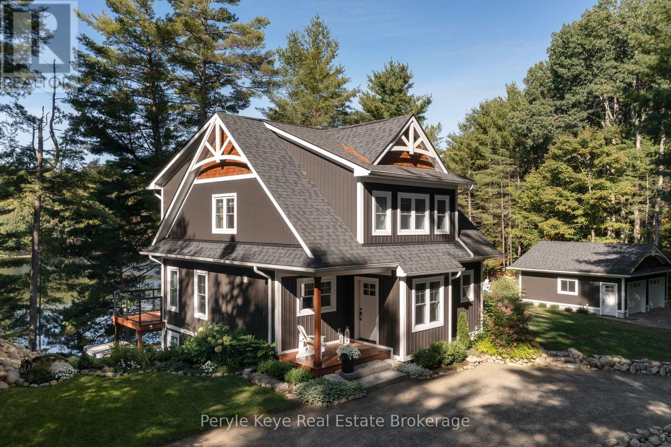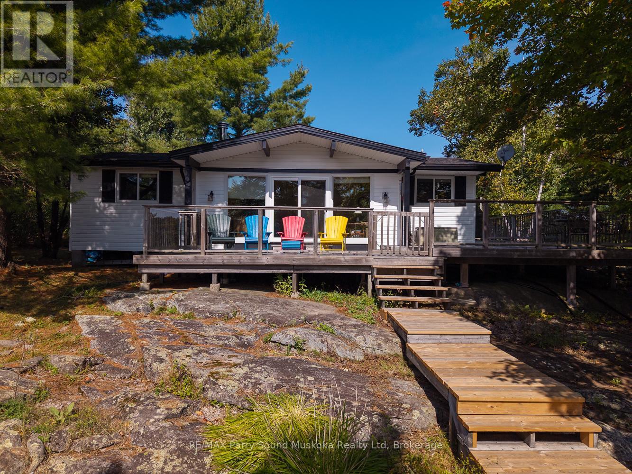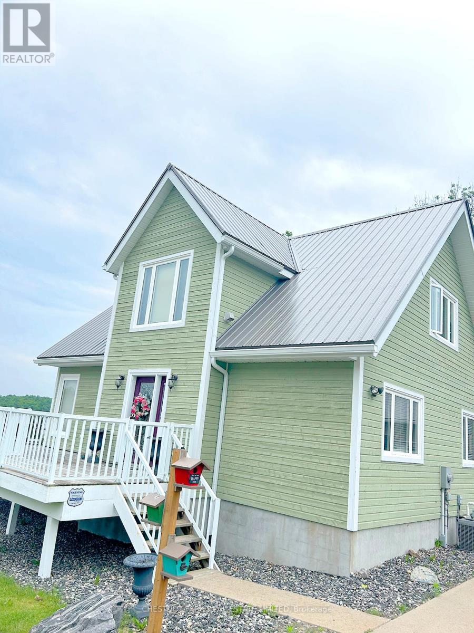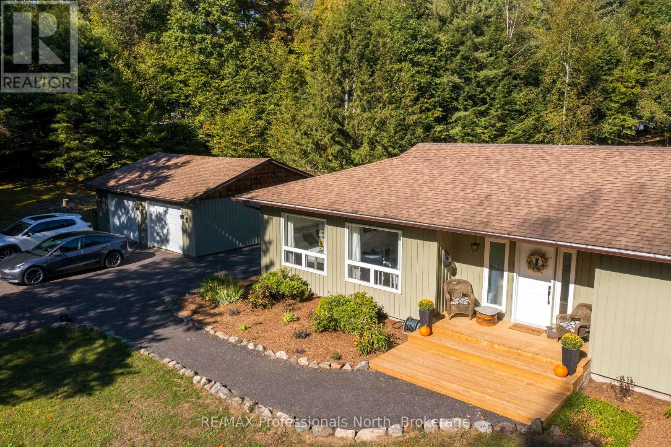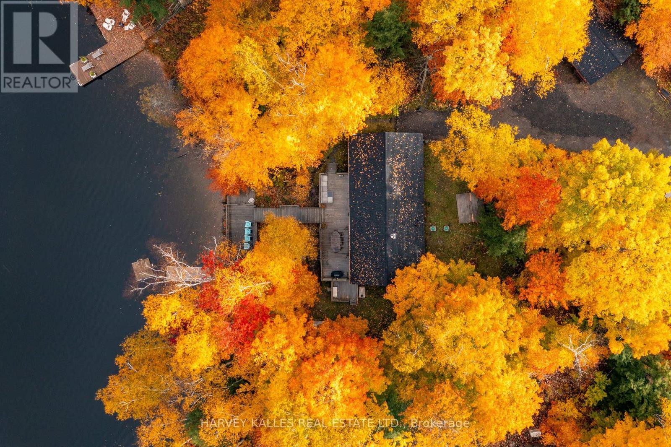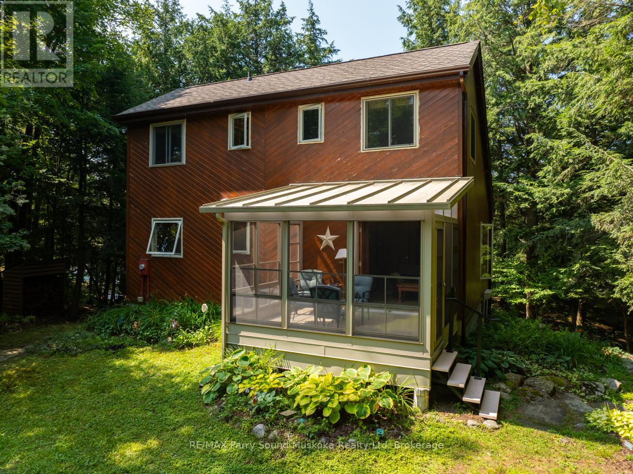
Highlights
Description
- Time on Houseful84 days
- Property typeSingle family
- Median school Score
- Mortgage payment
Fully furnished open concept western exposure 4 season cottage on 1.1 private acres, 350 feet of shoreline and deep water off the end of the dock! Located on a year round road, this Lake Manitouwabing cottage has a great shoreline for swimming and enjoys panoramic views. A spacious 3 bedroom and 2 bathroom 1.5 storey cottage has a large sunroom, walkout basement, main floor laundry and large storage room in one of the upstairs bedrooms. The main floor bedroom currently has a pull out couch. Outside you will enjoy a large wrap around deck, extreme privacy and a gorgeous flagstone fire pit. The property has many mature evergreens throughout and is the last cottage on a dead end road giving it even more privacy. Boat to many of the lake's destinations such as; The Ridge at Manitou Golf Club, or get gas or ice cream at The Manitouwabing Outpost or Tait's Landing Marina to name a few of the lake's destinations. (id:55581)
Home overview
- Heat source Wood
- Heat type Baseboard heaters
- Sewer/ septic Septic system
- # total stories 2
- # parking spaces 7
- # full baths 2
- # total bathrooms 2.0
- # of above grade bedrooms 3
- Has fireplace (y/n) Yes
- Subdivision Mckellar
- View View of water, lake view, direct water view
- Water body name Manitouwabing lake
- Lot size (acres) 0.0
- Listing # X12240987
- Property sub type Single family residence
- Status Active
- Bedroom 3.3m X 4.52m
Level: 2nd - Bathroom 2.9m X 2.37m
Level: 2nd - Primary bedroom 4.29m X 3.99m
Level: 2nd - Other 8.25m X 8.71m
Level: Basement - Dining room 3.84m X 3.02m
Level: Main - Kitchen 3.99m X 2.46m
Level: Main - Bathroom 2.6m X 2.9m
Level: Main - Bedroom 3.99m X 2.72m
Level: Main - Sunroom 3.56m X 2.77m
Level: Main - Family room 5.33m X 3.99m
Level: Main
- Listing source url Https://www.realtor.ca/real-estate/28511533/18-meharg-drive-mckellar-mckellar
- Listing type identifier Idx

$-2,664
/ Month

