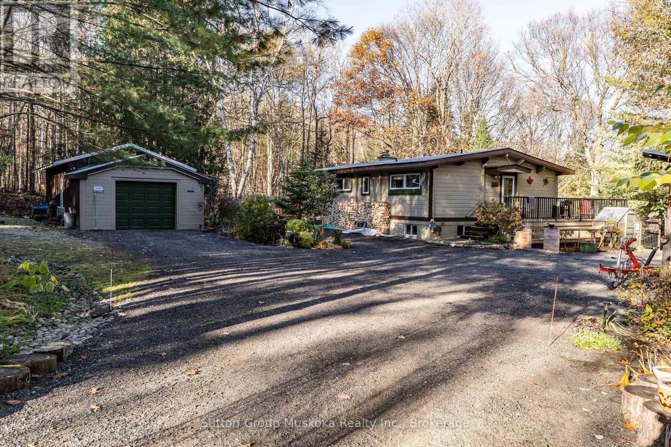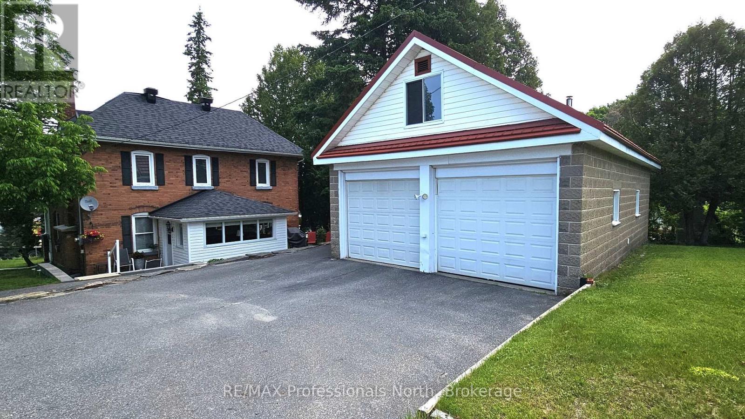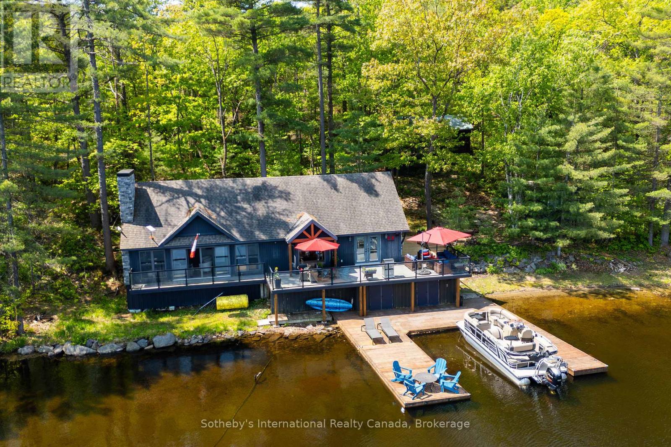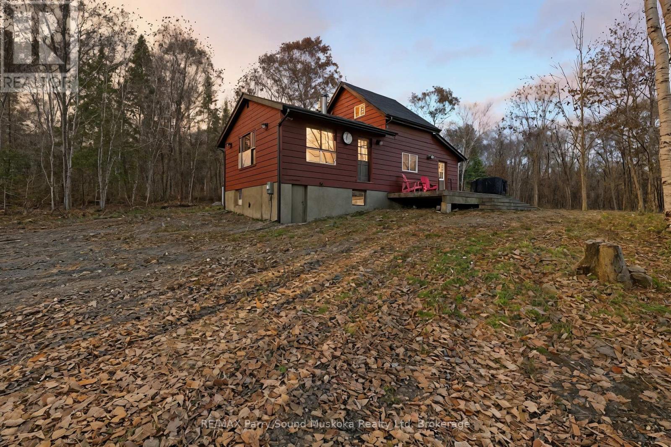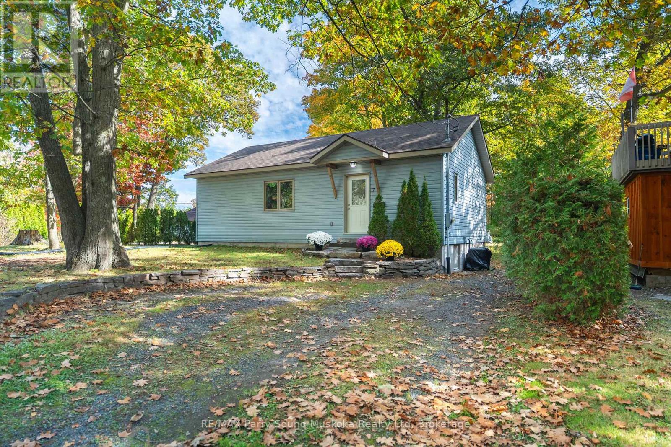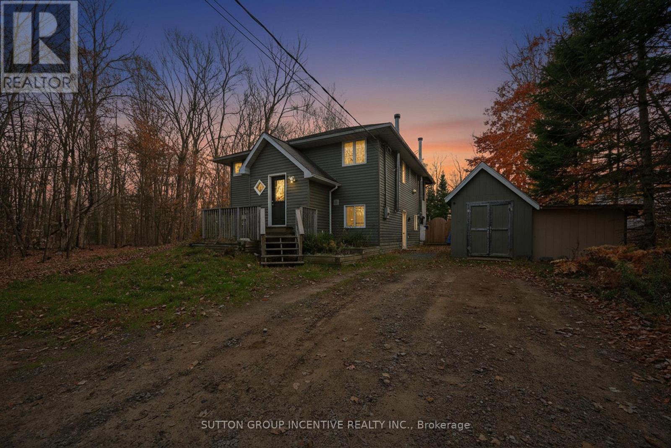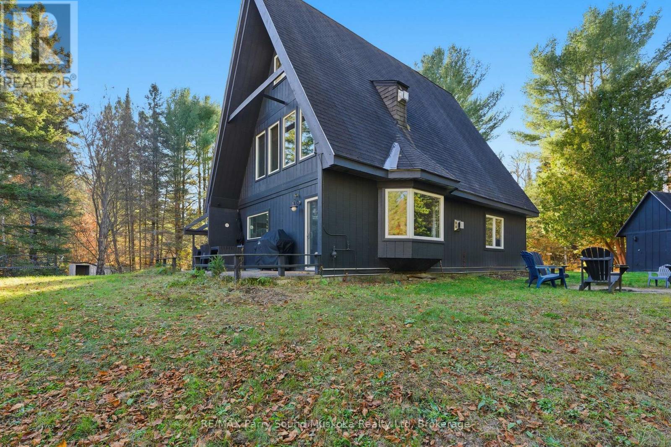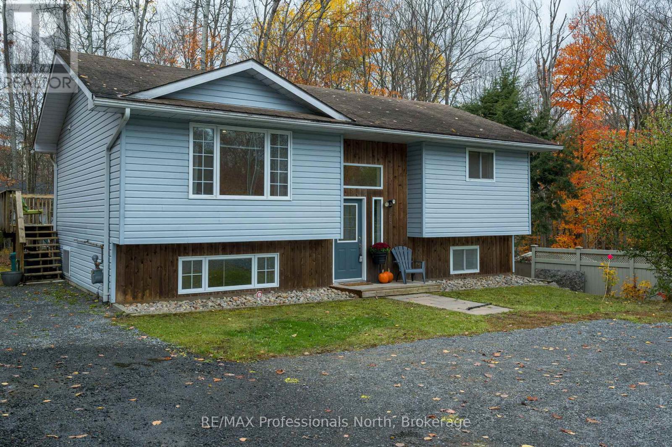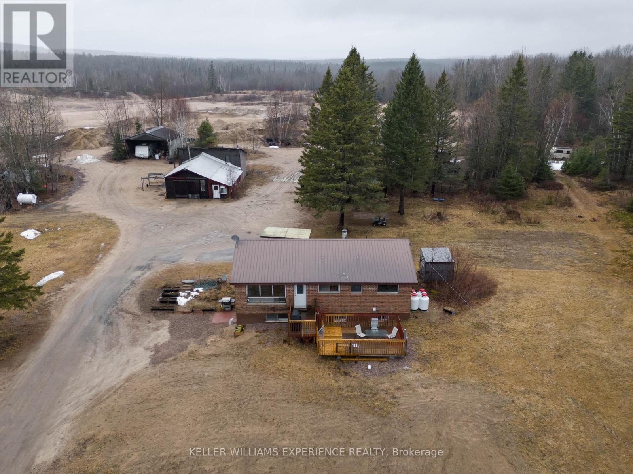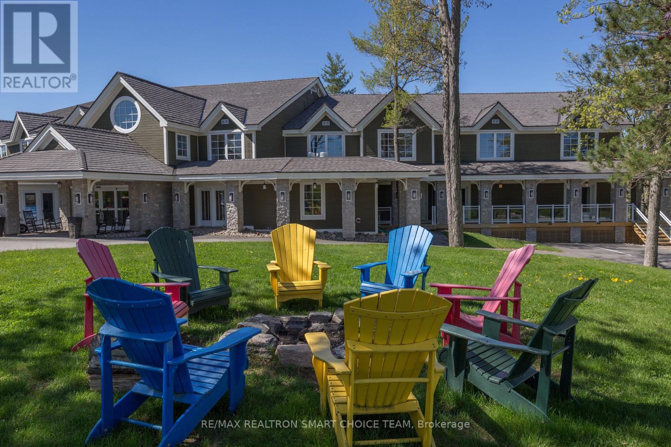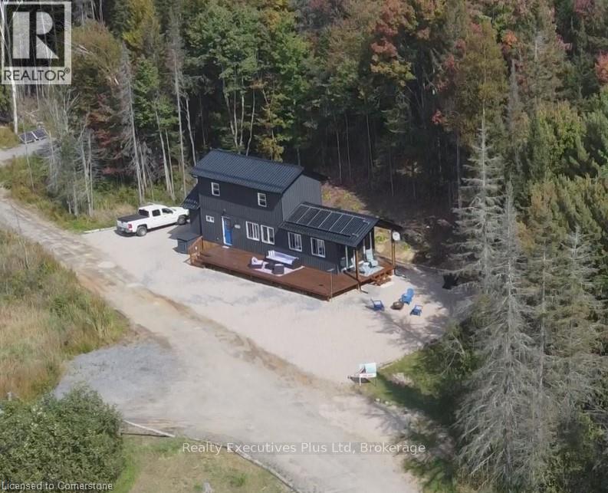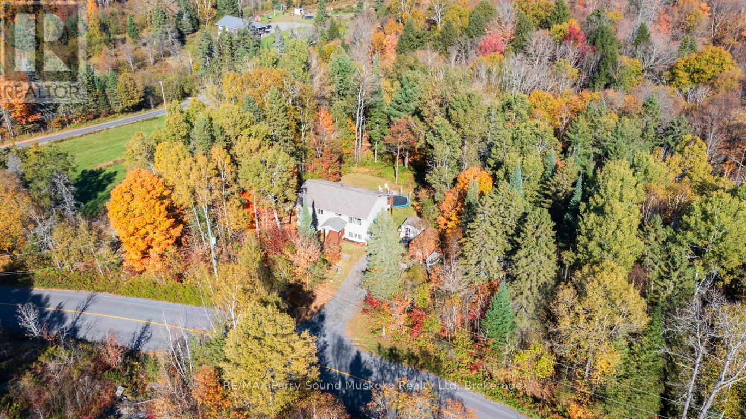
Highlights
Description
- Time on Houseful21 days
- Property typeSingle family
- StyleRaised bungalow
- Median school Score
- Mortgage payment
FANTASTIC RURAL 3+2 BEDROOM, 3 BATH HOME NESTLED ON 1.68 ACRES OF PRIVACY! 288' FRONTAGE, MINS to 'THE RIDGE AT MANITOU GOLF CLUB', LAKE MANITOUWABING BEACH & BOAT LAUNCH! DESIRABLE BUNGALOW, 16 YEARS NEW! Boasts full finished walkout lower level! Over 2000 sq ft Professionally Finished above grade, Bright Open Concept Plan, This home is warm, welcoming & tastefully decorated, Laminate hardwood floors, Walkout to sundeck wrapped in nature for BBQ's, Kitchen boasts large peninsula, Abundance of cupboards, New stainless appliances 2025, Bright Family room with walkout/sep entry to lower level, 9 ft Ceilings, High efficiency forced air propane furnace, New heat pump 2023, (economical heating costs just $800/year for propane), Nestled on a year round municipal road, discreetly tucked back into an oasis of privacy and beauty! Only 20 minutes from Parry Sound. Parking for boats, RVs, Maintenance free exterior, Drilled well, THIS IS YOUR IDEAL FAMILY OASIS! (id:63267)
Home overview
- Cooling Wall unit
- Heat source Propane
- Heat type Forced air
- Sewer/ septic Septic system
- # total stories 1
- # parking spaces 4
- # full baths 3
- # total bathrooms 3.0
- # of above grade bedrooms 5
- Community features School bus
- Subdivision Mckellar
- Water body name Manitouwabing lake
- Lot size (acres) 0.0
- Listing # X12456841
- Property sub type Single family residence
- Status Active
- Utility 2.75m X 2.69m
Level: Lower - Primary bedroom 6.66m X 4.04m
Level: Lower - Bathroom 2.36m X 2.27m
Level: Lower - Bathroom 2.59m X 2.27m
Level: Lower - Recreational room / games room 4.64m X 3.8m
Level: Lower - Foyer 2.07m X 1.23m
Level: Lower - Bedroom 3.6m X 2.75m
Level: Lower - Other 4.39m X 2.34m
Level: Lower - Bathroom 3.57m X 1.65m
Level: Main - Bedroom 4.09m X 3.57m
Level: Main - Foyer 2.07m X 1.23m
Level: Main - Bedroom 3.94m X 2.85m
Level: Main - Bedroom 2.83m X 2.75m
Level: Main - Dining room 3.53m X 2.75m
Level: Main - Living room 4.92m X 3.53m
Level: Main - Kitchen 4.94m X 3.04m
Level: Main
- Listing source url Https://www.realtor.ca/real-estate/28977216/312-centre-road-mckellar-mckellar
- Listing type identifier Idx

$-1,811
/ Month

