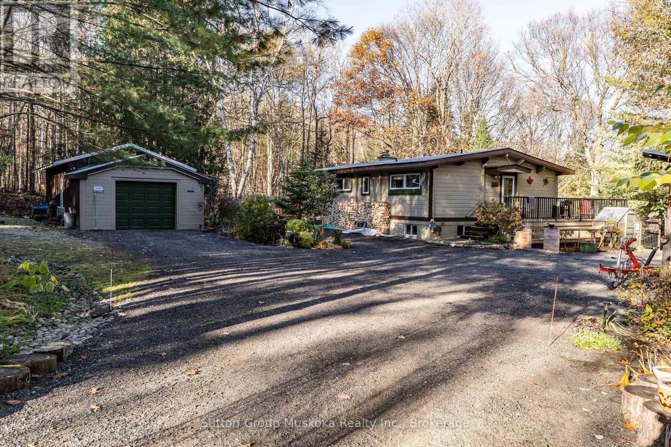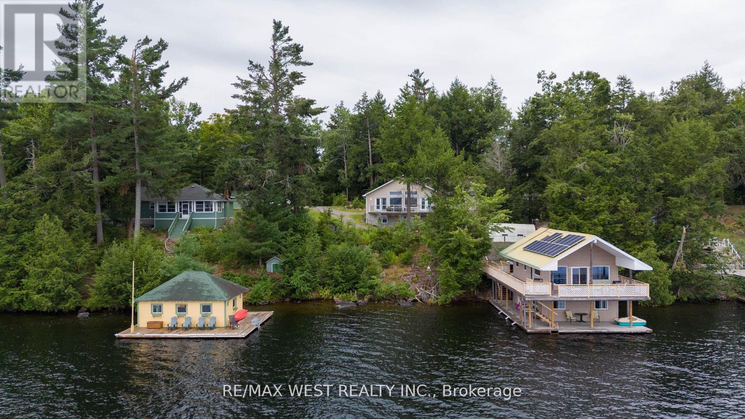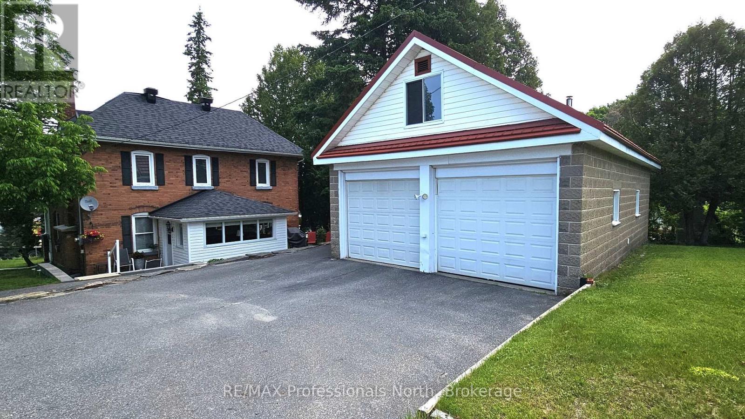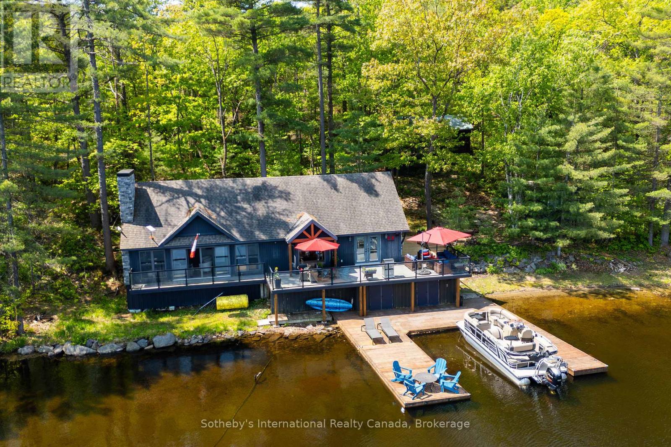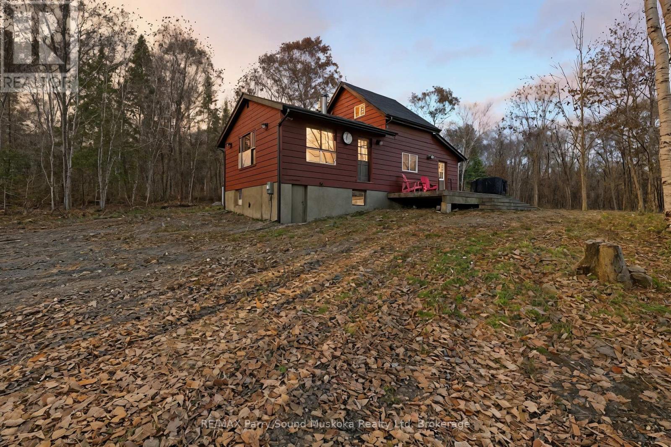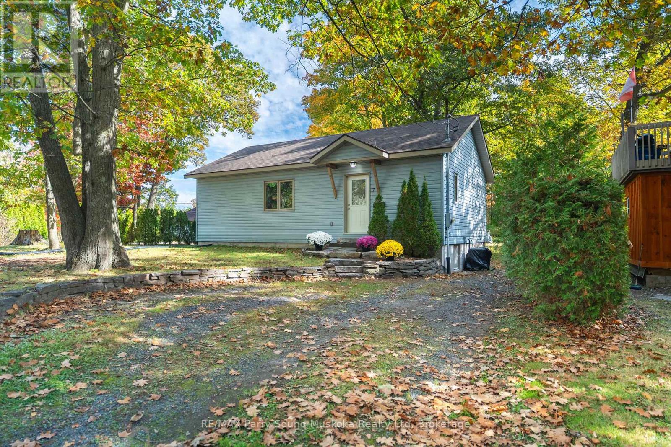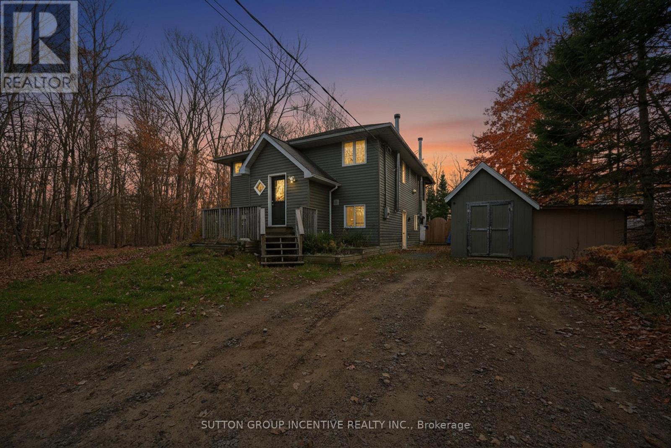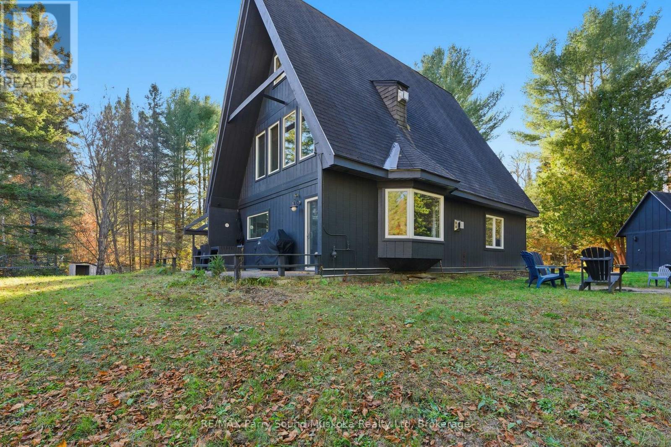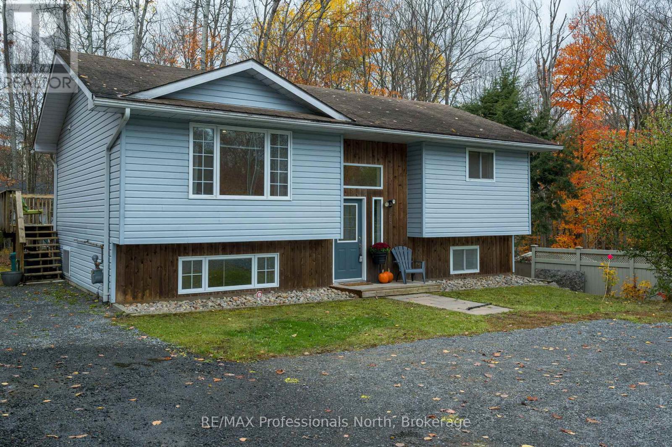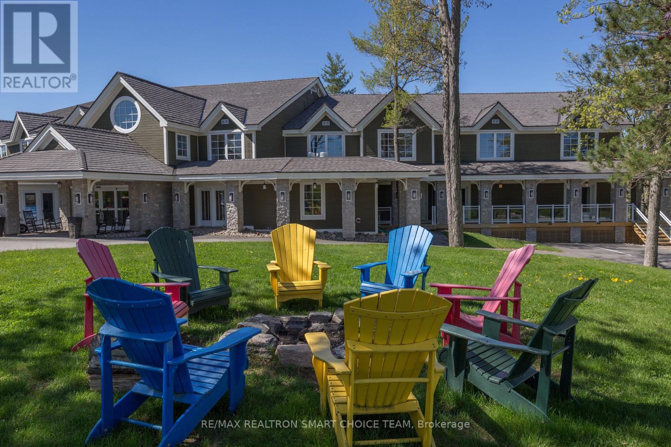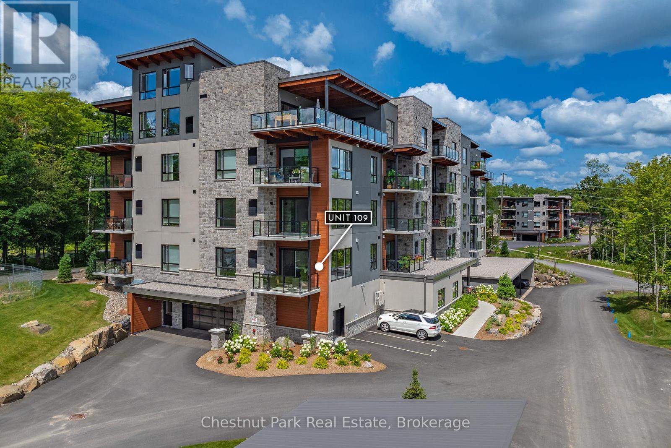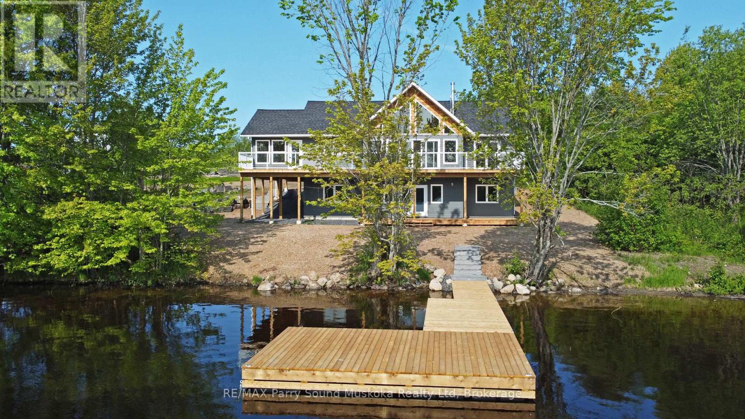
Highlights
Description
- Time on Houseful59 days
- Property typeSingle family
- StyleBungalow
- Median school Score
- Mortgage payment
CUSTOM BUILT 4 SEASON COTTAGE on LAKE MANITOUWABING! 293 ft of easy access shoreline, Natural sand beach area, 2.47 ACRES of PRIVACY! Designed for the Discriminating Buyer! Approx 3800 sq ft of luxury boasts full finished Walkout Lower Level! 4 + 2 bedrooms, 3 baths, Bright Open Concept Design, Wall of windows wrapped in nature, Commanding Great room boasts pine ceilings, LED pot lighting throughout, Stunning floor to ceiling Custom Stone Fireplace (wood burning), Engineered hardwood throughout main level, Dream Chef's kitchen with huge island, Quartz counters, Abundance of custom cabinetry, New stainless steel appliances, Extend your days to enjoy the 3 season Pine Muskoka Room with walk out to expansive deck, Designed for entertaining & lake gazing, Primary bedroom enhanced with luxurious 5 pc ensuite bath, heated floors & walk out to deck, Finished walkout lower level boasts LED pot lighting, Large Media/Rec room, Wet bar with custom cabinetry, Large additional Guest rooms each w walk in closets, 3rd bath, Family room features Custom Stone Fireplace (Propane) w Walkout to lakeside, Upgraded with tiled in-floor heating in main floor foyer, laundry and main floor baths, Hand crafted custom pine trim throughout, Pine doors, Appointed with hi-efficiency propane furnace, Drilled well, Protected waters for your boat, Fabulous canoe & kayak excursions, Miles of Boating & Fishing Enjoyment on one of the areas largest in land lakes, Near by Village of McKellar offers amenities, General store w liquor, Middle River Farm Store, Boat launch, Year round road access, Excellent highway access to Parry Sound & Hwy 400, Make this ONE of a KIND PROPERTY YOURS! ONLY 2.5 HOURS to GTA, PRIVACY ABOUNDS! (id:63267)
Home overview
- Cooling Central air conditioning, air exchanger
- Heat source Propane
- Heat type Forced air
- Sewer/ septic Septic system
- # total stories 1
- # parking spaces 10
- # full baths 3
- # total bathrooms 3.0
- # of above grade bedrooms 6
- Subdivision Mckellar
- View Direct water view
- Water body name Manitouwabing lake
- Lot desc Landscaped
- Lot size (acres) 0.0
- Listing # X12374543
- Property sub type Single family residence
- Status Active
- Bedroom 4.7m X 3.35m
Level: Lower - 5th bedroom 4.7m X 3.96m
Level: Lower - Cold room 2.31m X 1.88m
Level: Lower - Games room 3.89m X 10.16m
Level: Lower - Recreational room / games room 6.38m X 5.89m
Level: Lower - Bathroom 2.74m X 2.18m
Level: Lower - Living room 6.93m X 6.38m
Level: Main - Bathroom 1.52m X 3m
Level: Main - 4th bedroom 2.77m X 3.23m
Level: Main - Dining room 4.26m X 2.46m
Level: Main - Primary bedroom 3.51m X 3.89m
Level: Main - Mudroom 2.39m X 2.01m
Level: Main - Bathroom 3.4m X 1.96m
Level: Main - Sunroom 3.43m X 7.62m
Level: Main - 2nd bedroom 3.51m X 3.02m
Level: Main - 3rd bedroom 2.72m X 3.23m
Level: Main - Kitchen 4.27m X 4.88m
Level: Main
- Listing source url Https://www.realtor.ca/real-estate/28799421/49-hardies-road-mckellar-mckellar
- Listing type identifier Idx

$-5,320
/ Month

