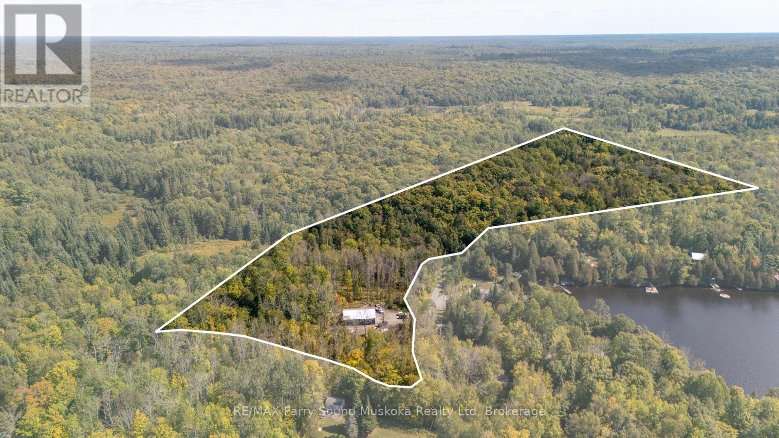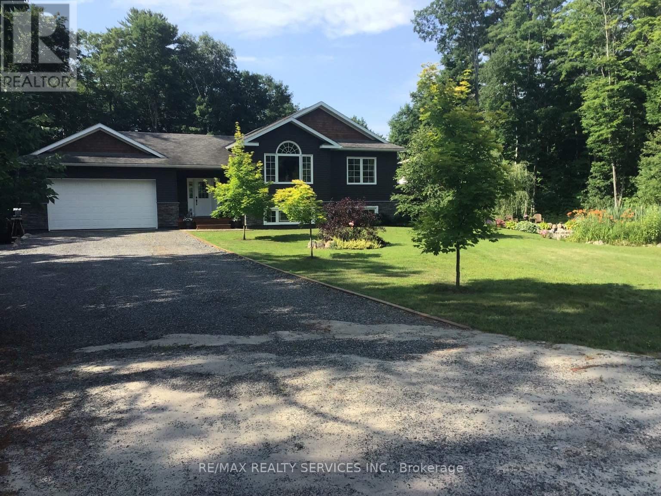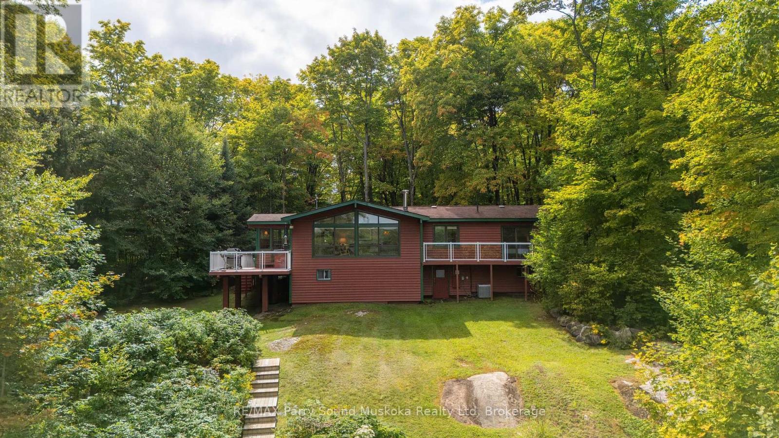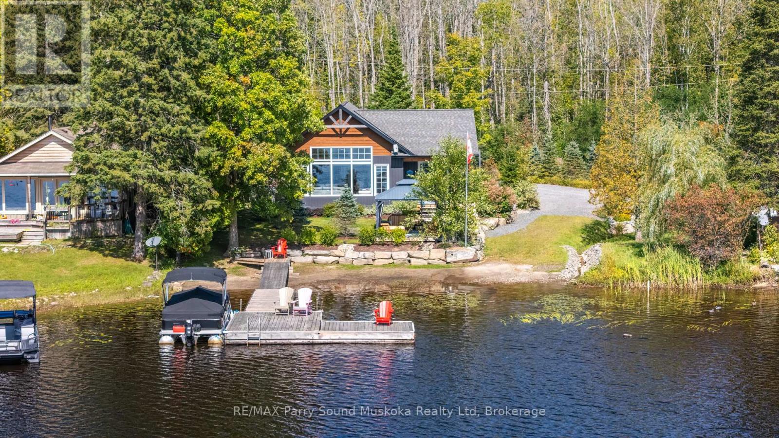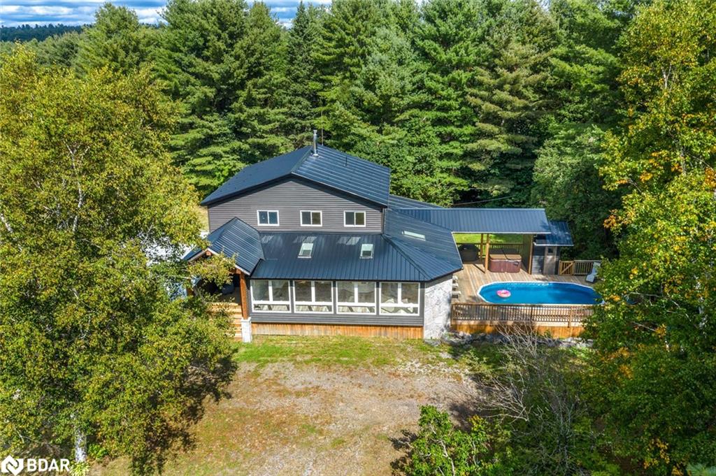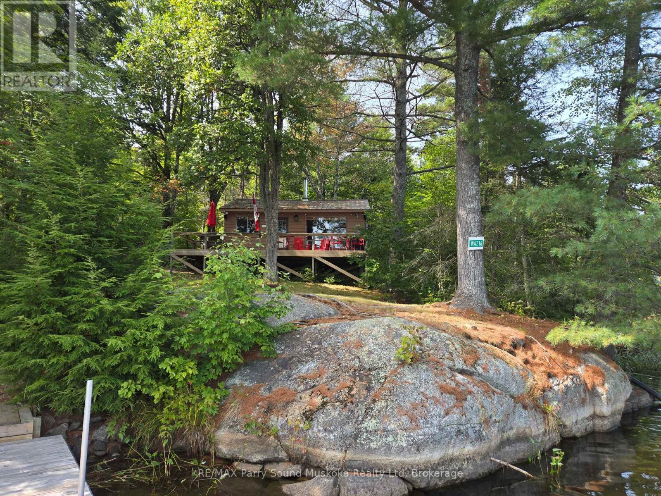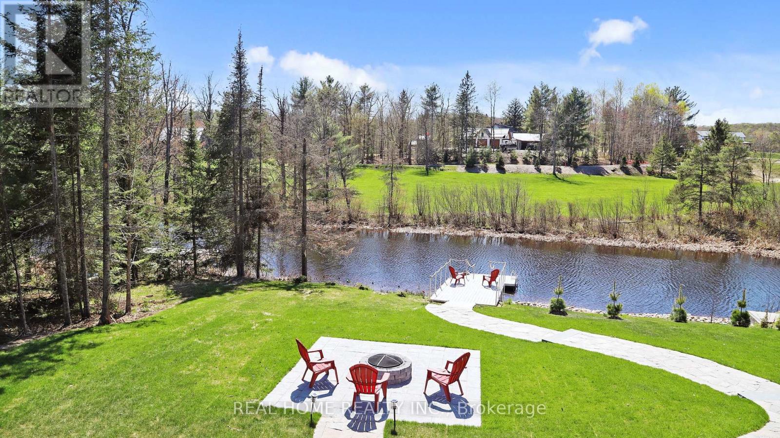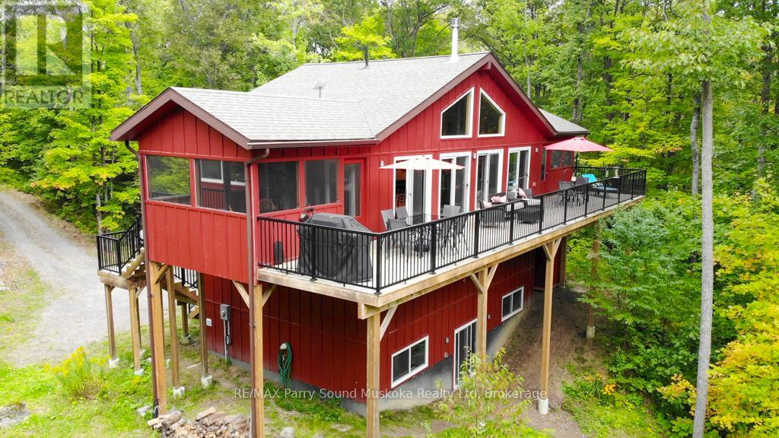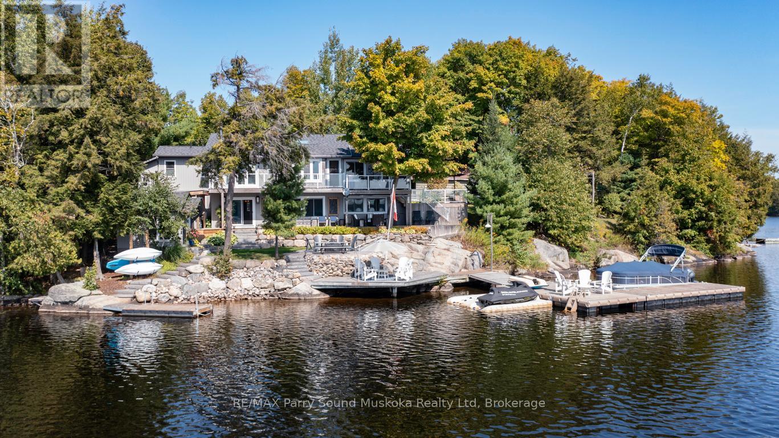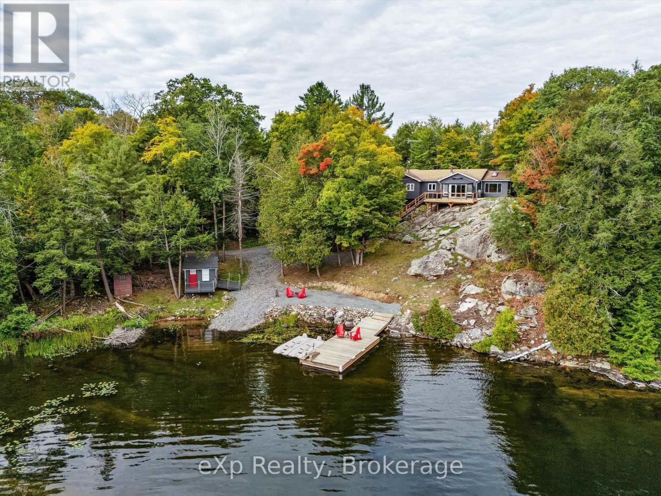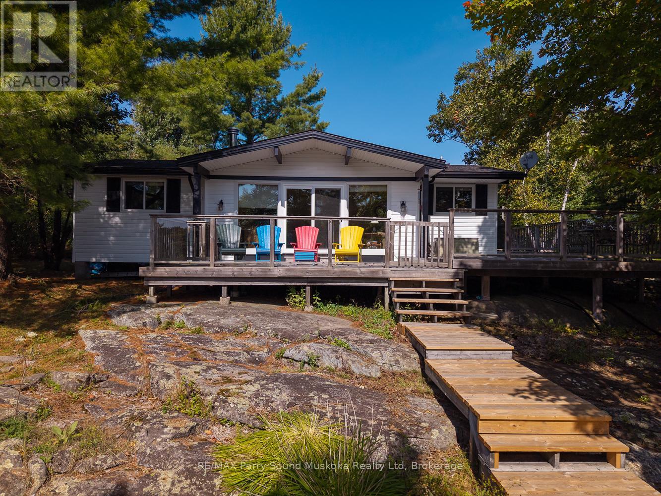
Highlights
Description
- Time on Housefulnew 19 hours
- Property typeSingle family
- StyleBungalow
- Median school Score
- Mortgage payment
Enjoy this fully furnished cottage many months of the year located on a 4 season municipal paved road. This beautiful property features outcropping rock great Canadian Shield throughout, big lake views and deep water with a clean shoreline great for swimming/diving. The cottage is very spacious with 3 bedrooms, 1, 4 piece bathroom, a large family room with a fireplace, kitchen and an attached dining room. A large wrap around deck lets you enjoy the stunning lake views or take in the lake views from the bunkie's deck. The bunkie having multiple beds is great for the kids or extra guests. The shed down by the water helps to store all your water toys and gear for your boat. There are many updates that have been done, cottage and shed reshingled 2016, cottage patio door, bunkie door and bunkie front windows all replaced 2024, bunkie roof reshingled 2016, new upper portion of steps to the water 2024 and new mattresses 2025. Boat to many of the lake's destinations such as the Manitou Ridge Golf Club or Glenwood Marina for ice cream or gas to name a few. Video to be added to the listing shortly. (id:63267)
Home overview
- Heat source Electric
- Heat type Baseboard heaters
- Sewer/ septic Septic system
- # total stories 1
- # parking spaces 7
- # full baths 1
- # total bathrooms 1.0
- # of above grade bedrooms 3
- Has fireplace (y/n) Yes
- Subdivision Mckellar
- View Direct water view
- Water body name Manitouwabing lake
- Lot size (acres) 0.0
- Listing # X12405480
- Property sub type Single family residence
- Status Active
- Kitchen 3.02m X 3.36m
Level: Main - Family room 5.65m X 4.1m
Level: Main - Utility 1.136m X 0.337m
Level: Main - Primary bedroom 3.871m X 3.507m
Level: Main - Bedroom 2.42m X 3.133m
Level: Main - Dining room 3.36m X 2.63m
Level: Main - Bathroom 2.4055m X 1.487m
Level: Main - Bedroom 3.516m X 2.733m
Level: Main
- Listing source url Https://www.realtor.ca/real-estate/28866985/8-marine-drive-mckellar-mckellar
- Listing type identifier Idx

$-1,864
/ Month

