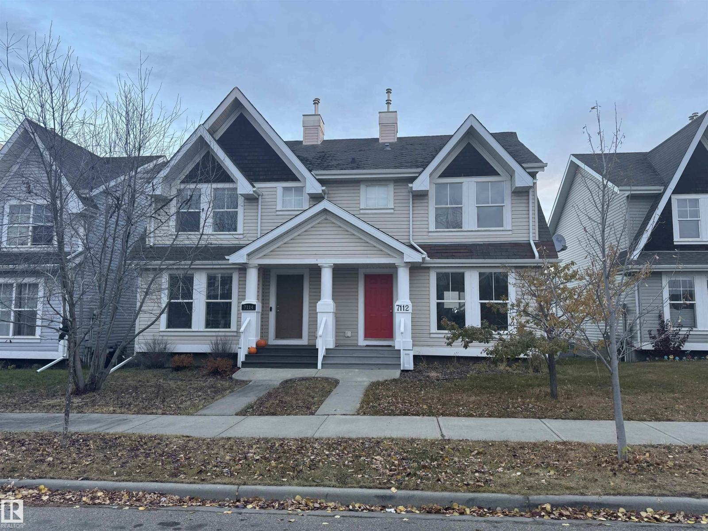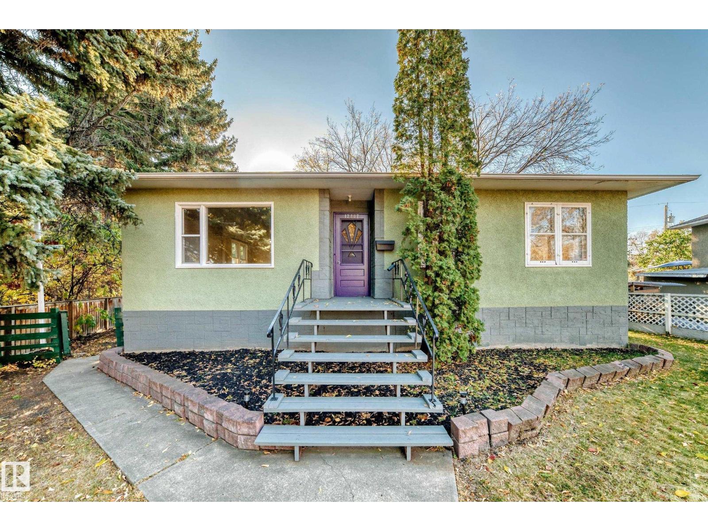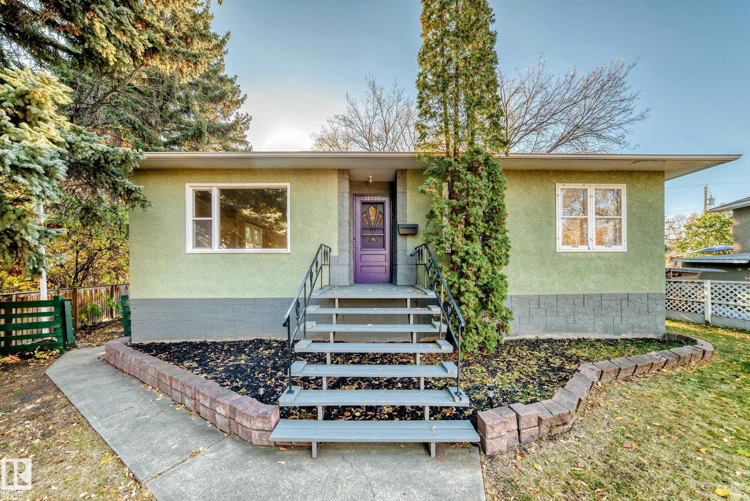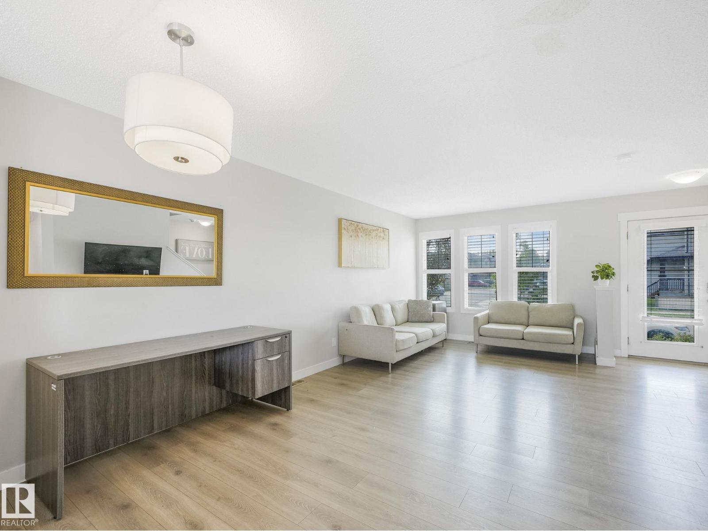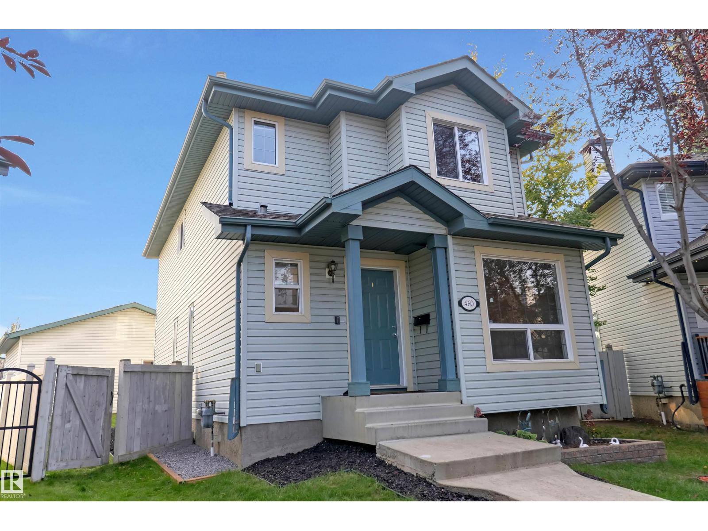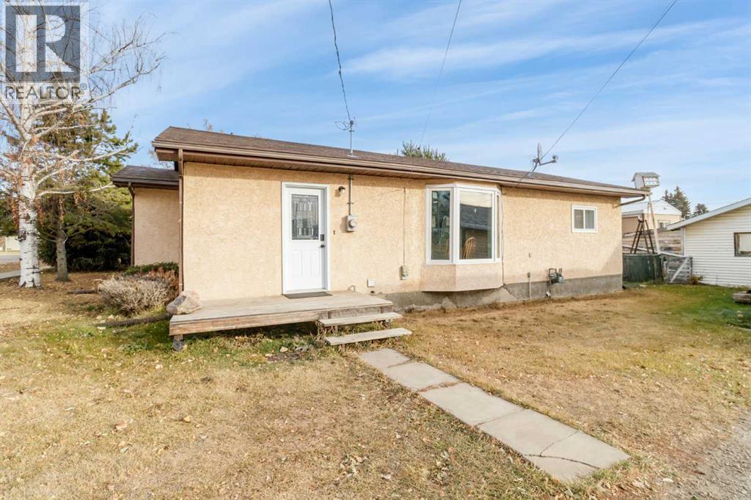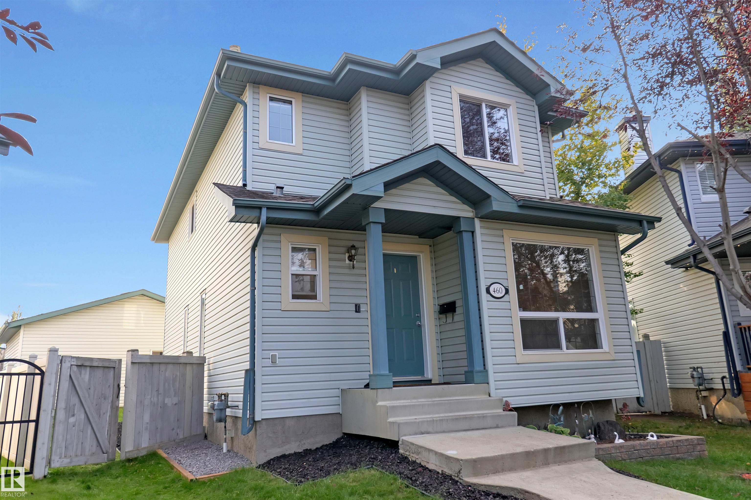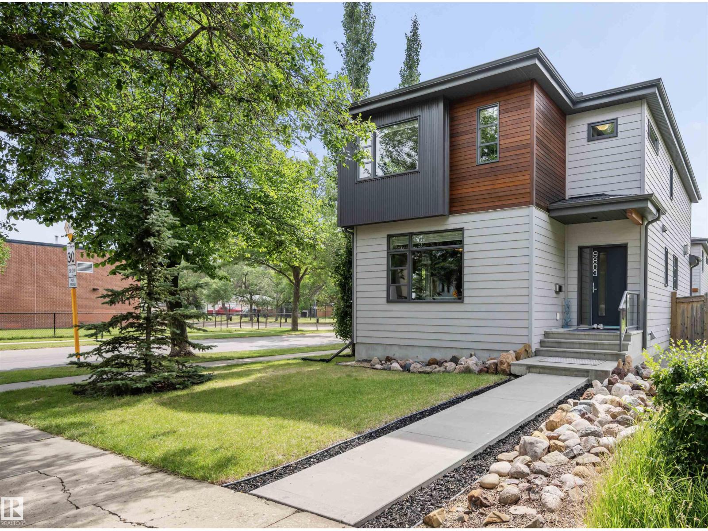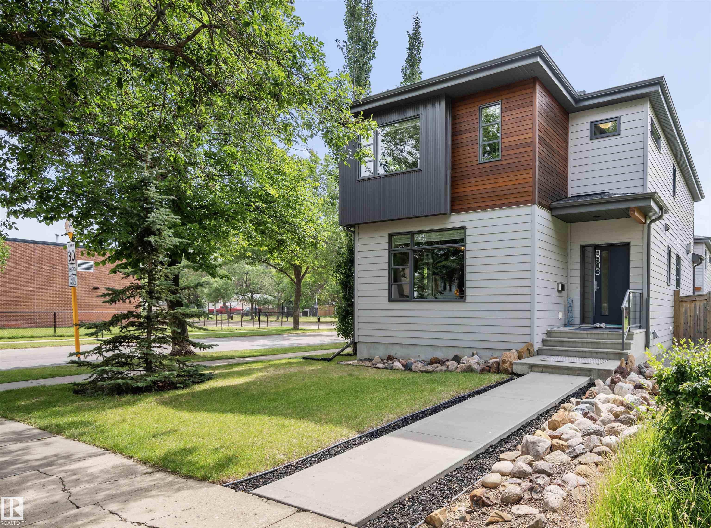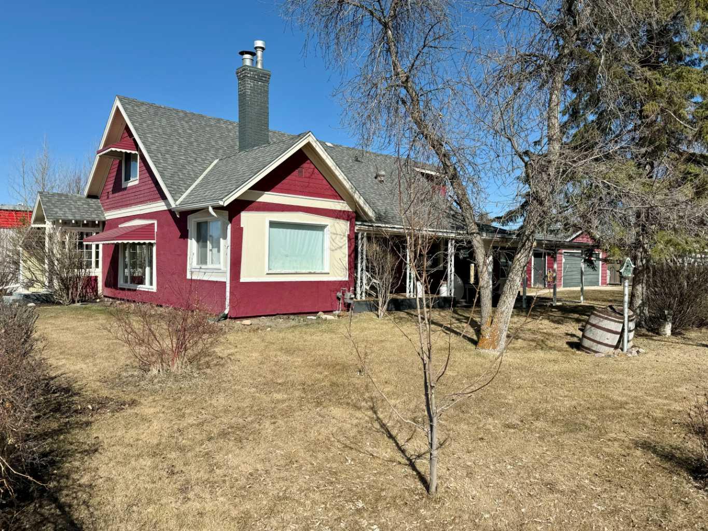
Highlights
Description
- Home value ($/Sqft)$99/Sqft
- Time on Houseful205 days
- Property typeResidential
- Style1 and half storey
- Lot size0.26 Acre
- Year built1928
- Mortgage payment
This captivating home in McLennan offers the perfect blend of historic charm and modern practicality. Featuring 4 bedrooms, 2 baths and an upper 1 bedroom, 1 bath suite with a private entrance , this property provides great potential for extra income or multi-generational living. Inside, timeless details abound, from the hardwood flooring to the warm glow of the wood burning fireplace in the living room. Every detail has been wonderfully preserved and maintained. Elegant chandeliers add a touch of sophistication throughout. The kitchen has a large window, allowing natural light to flow through and a new electric oven for peace of mind. The spacious dining room is perfect for entertaining, and features a built-in buffet cabinet, and patio doors leading to a covered deck. Nestled on three lots spanning 0.26 acres, this property boasts a large fenced and landscaped yard with mature trees, and scrubs offering both beauty and privacy. Enjoy a double heated garage with power, ensuring ample storage and convenience. Located less than 40 mins from High Prairie, McLennan is the bird capital of Canada and offers walking trails along Kimiwan Lake , a Bird Walk, and golfing nearby. Call today for a viewing!
Home overview
- Cooling None
- Heat type Forced air, natural gas
- Pets allowed (y/n) No
- Construction materials Composite siding
- Roof Asphalt shingle
- Fencing Fenced
- # parking spaces 4
- Has garage (y/n) Yes
- Parking desc Double garage detached, parking pad
- # full baths 3
- # total bathrooms 3.0
- # of above grade bedrooms 4
- Flooring Carpet, hardwood, linoleum
- Appliances Electric range, microwave, refrigerator, washer/dryer
- Laundry information In basement
- County Smoky river no. 130 m.d. of
- Subdivision None
- Zoning description Residential
- Exposure Sw
- Lot desc Corner lot, front yard, landscaped, lawn
- Lot size (acres) 0.26
- Basement information Partial,partially finished
- Building size 2112
- Mls® # A2210573
- Property sub type Single family residence
- Status Active
- Tax year 2024
- Listing type identifier Idx

$-560
/ Month

