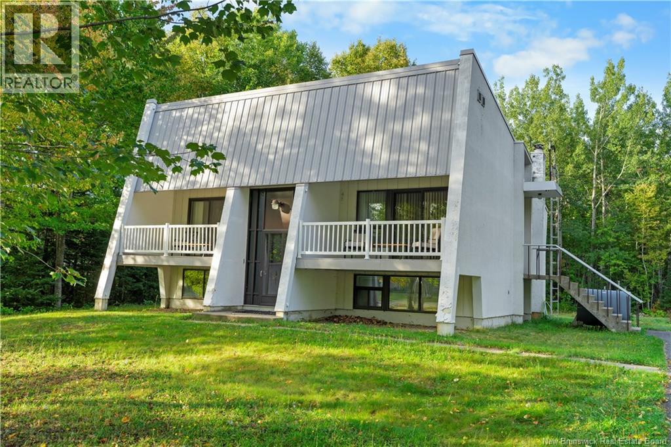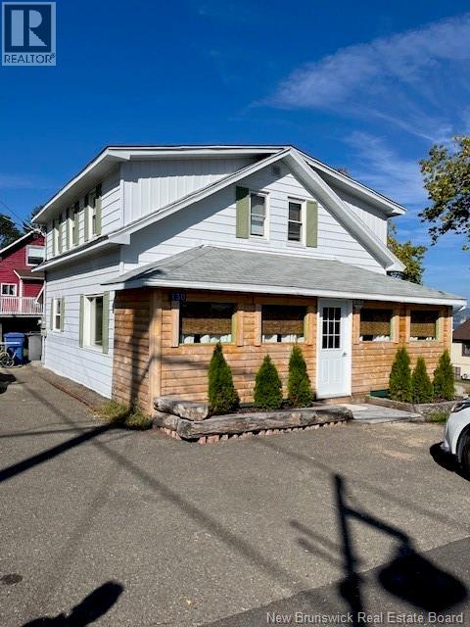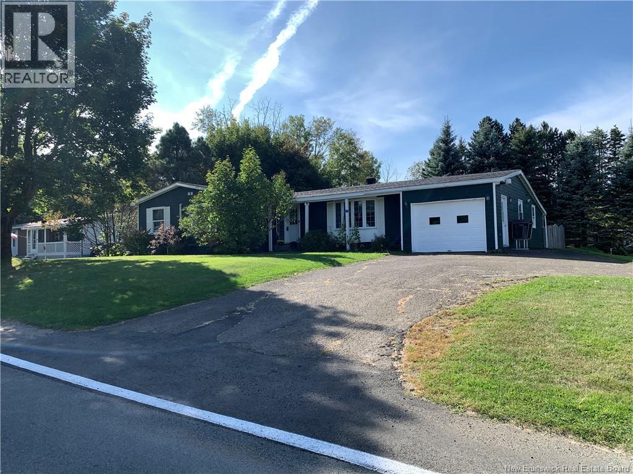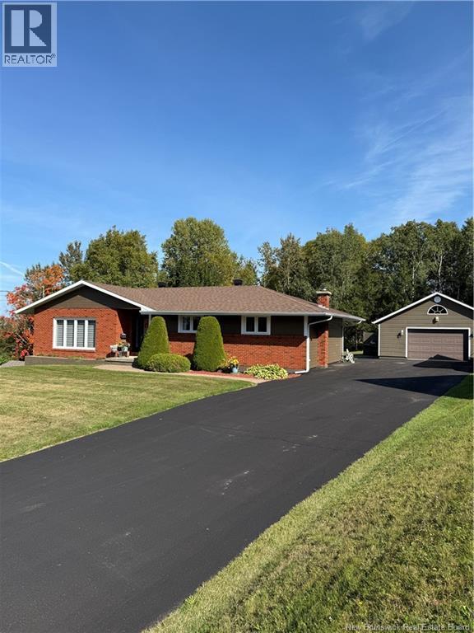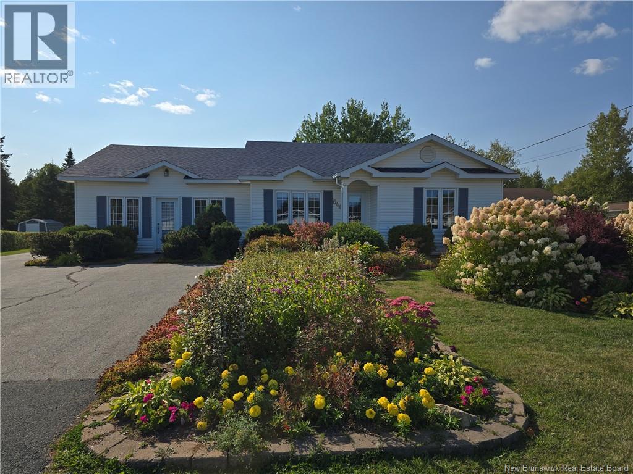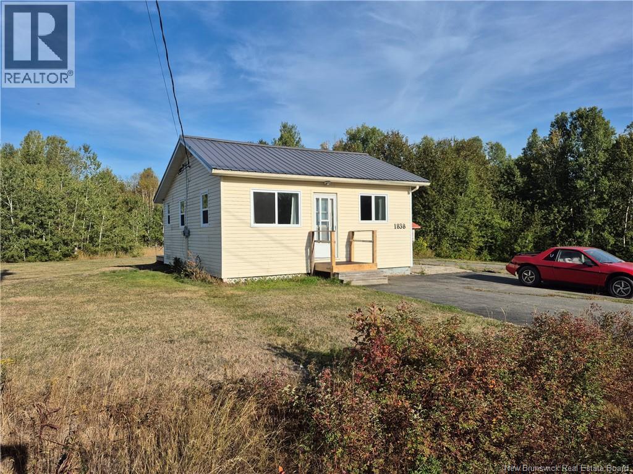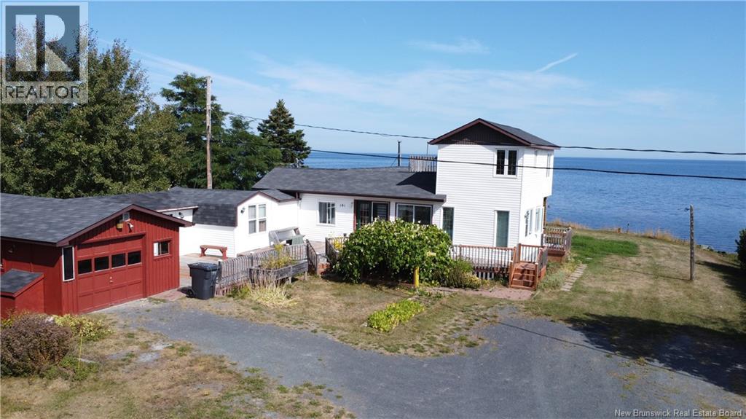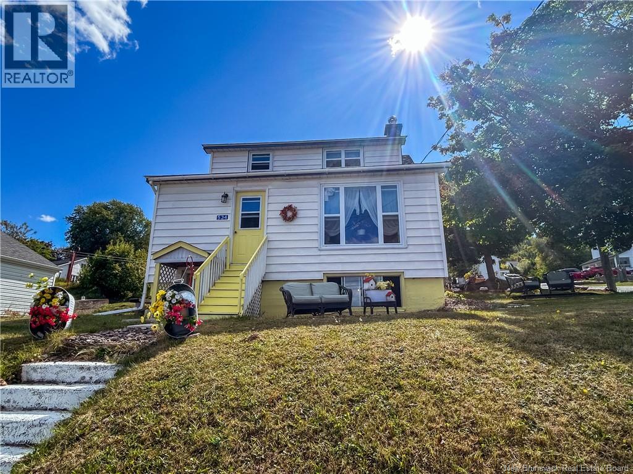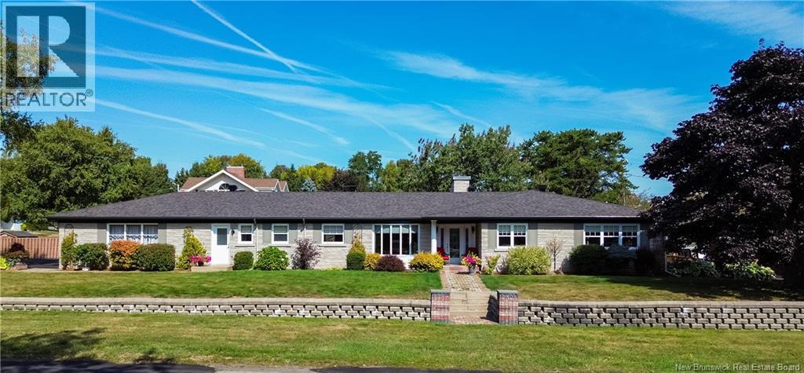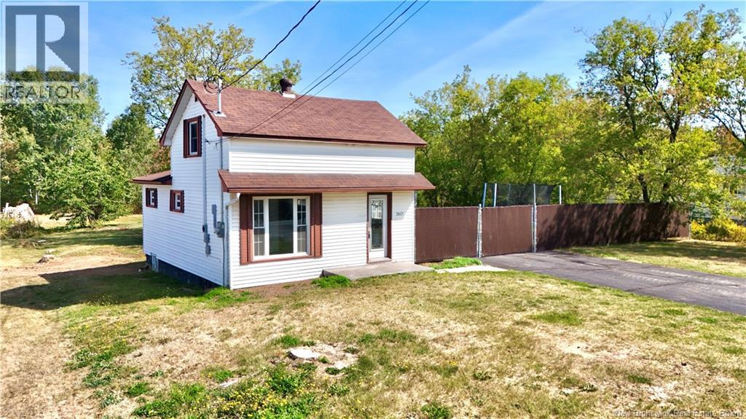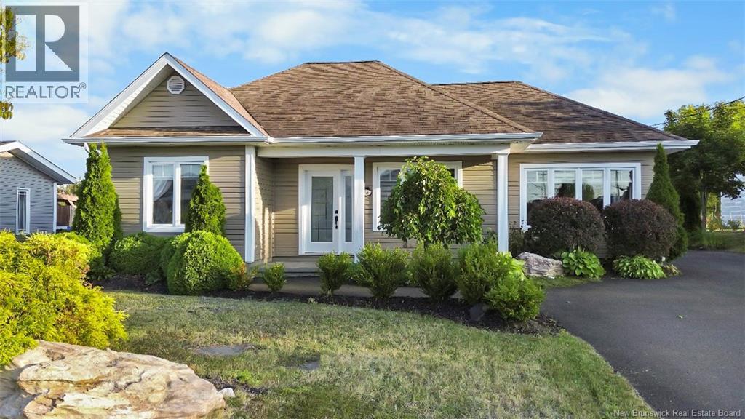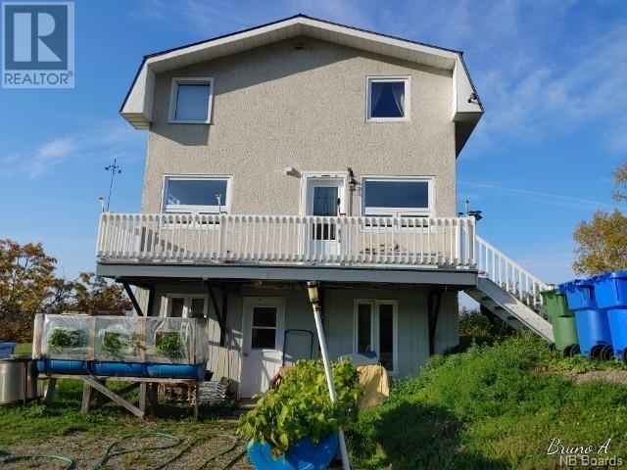
30695 Route 134
30695 Route 134
Highlights
Description
- Home value ($/Sqft)$292/Sqft
- Time on Houseful785 days
- Property typeSingle family
- Style2 level
- Lot size4.17 Acres
- Mortgage payment
Discover this hidden gem nestled on a lush hillside offering nearly 4 acres of expansive grounds. This charming one-bedroom house presents immense potential for transformation into your dream home or ideal countryside retreat. Set in a peaceful and serene setting, it offers endless possibilities for development and personalization. Breathtaking views from every angle, creating a canvas of ever-changing natural beauty. Close proximity to local amenities, offering a perfect balance between secluded country living and convenient urban accessibility. You'll find a small orchard that currently boasts over eight types of fruit-bearing trees. The opportunity to own such a distinctive property is a rarity. With its unique features and unmatched location, this hillside gem represents an excellent investment or the chance to create the home of your dreams. Explore the possibilities that come with owning a piece of countryside paradise. (id:63267)
Home overview
- Heat source Electric
- Heat type Baseboard heaters
- Sewer/ septic Septic system
- # full baths 1
- # total bathrooms 1.0
- # of above grade bedrooms 1
- Flooring Vinyl, wood
- Water body name Restigouche river/baie des chaleurs
- Lot desc Partially landscaped
- Lot dimensions 4.17
- Lot size (acres) 4.17
- Building size 909
- Listing # Nb089999
- Property sub type Single family residence
- Status Active
- Primary bedroom 4.699m X 2.438m
Level: 2nd - Living room 5.461m X 3.937m
Level: 2nd - Bathroom (# of pieces - 1-6) 3.708m X 2.134m
Level: 2nd - Workshop Level: Basement
- Mudroom 3.683m X 2.997m
Level: Main - Office 6.325m X 2.743m
Level: Main - Kitchen 4.826m X 3.2m
Level: Main
- Listing source url Https://www.realtor.ca/real-estate/25876481/30695-route-134-mcleods
- Listing type identifier Idx

$-707
/ Month


