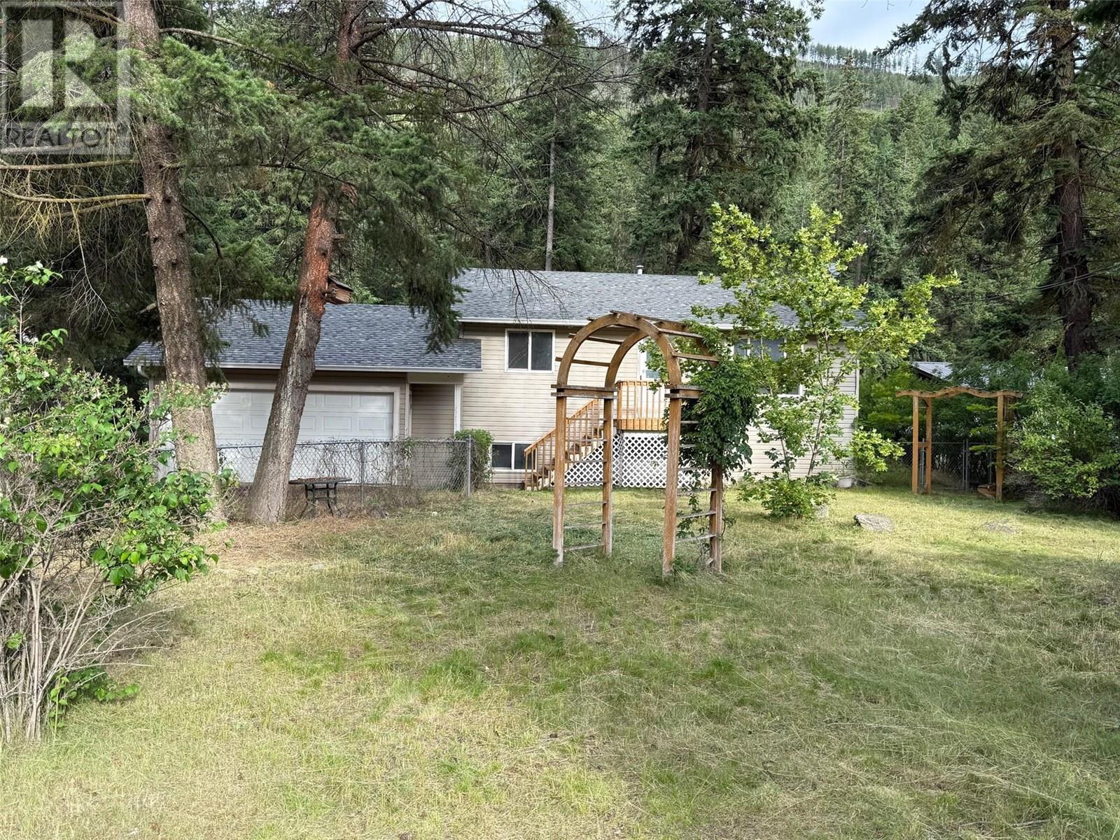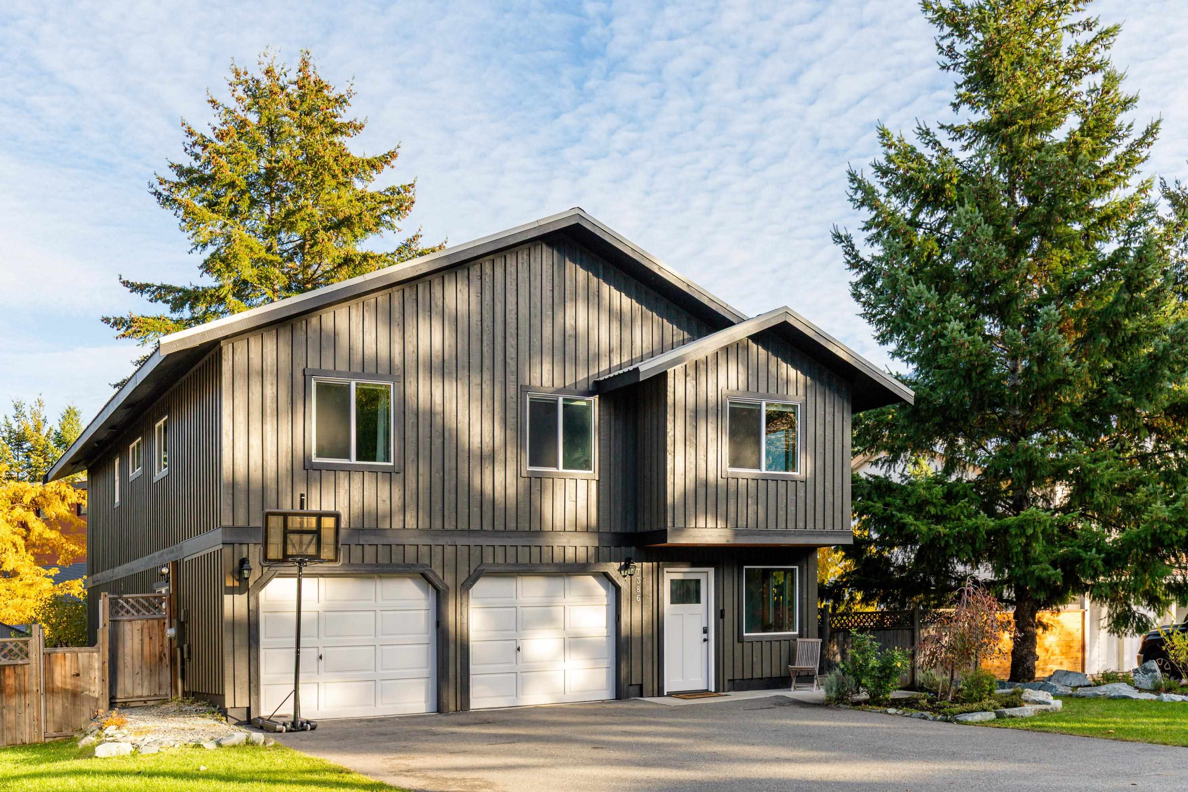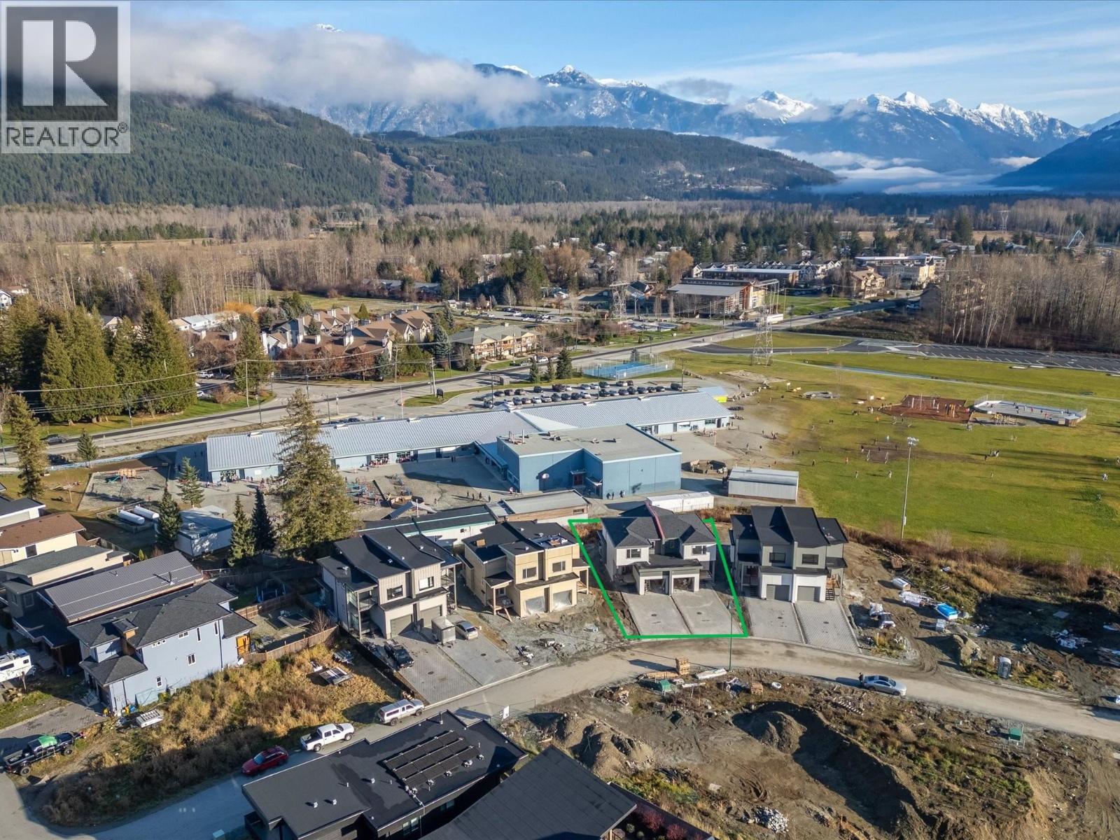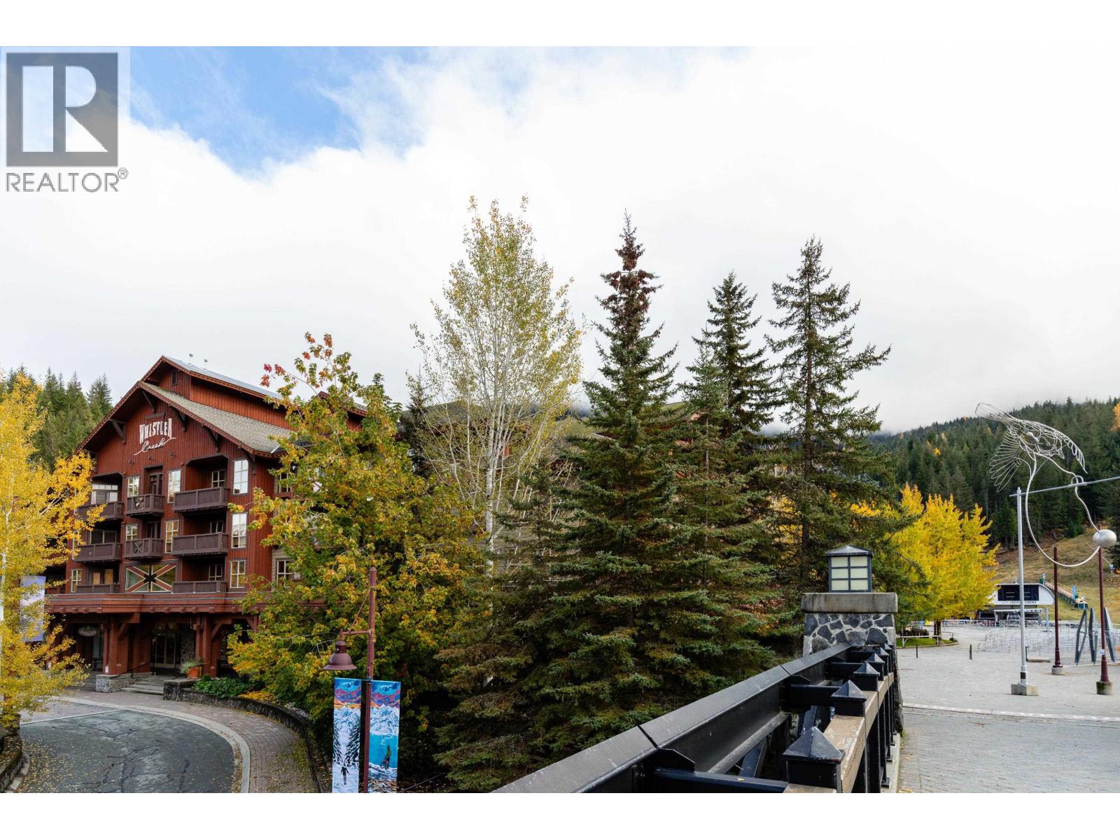
1788 Pinegrove Rd
For Sale
162 Days
$600,000 $25K
$574,700
3 beds
2 baths
2,284 Sqft
1788 Pinegrove Rd
For Sale
162 Days
$600,000 $25K
$574,700
3 beds
2 baths
2,284 Sqft
Highlights
This home is
45%
Time on Houseful
162 Days
Home features
Garage
Description
- Home value ($/Sqft)$252/Sqft
- Time on Houseful162 days
- Property typeSingle family
- Lot size1 Acres
- Year built1993
- Garage spaces3
- Mortgage payment
Water system and electrical all proven in good working order. Home is empty and a quick possession is available. Newer appliances ready for your installation in the upper level garage. Open concept living room, kitchen with island to bright dining room with fireplace and on to the conservatory and the 23'x 15'10 balcony deck. Two Single attached Garages (one on main and one on lower level) plus a carport, 3 bedrooms up, big basement area with furnace room and small office. New paint and flooring! In fire protected area which reduces your fire insurance. 28 minutes to Kamloops, 10 minutes to Barriere! (id:63267)
Home overview
Amenities / Utilities
- Heat type Forced air, see remarks
Exterior
- # total stories 2
- Roof Unknown
- Fencing Chain link
- # garage spaces 3
- # parking spaces 3
- Has garage (y/n) Yes
Interior
- # full baths 2
- # total bathrooms 2.0
- # of above grade bedrooms 3
- Flooring Concrete, linoleum, vinyl
- Has fireplace (y/n) Yes
Location
- Community features Rural setting
- Subdivision Barriere
- View Mountain view
- Zoning description Residential
Lot/ Land Details
- Lot desc Level
- Lot dimensions 1
Overview
- Lot size (acres) 1.0
- Building size 2284
- Listing # 10349281
- Property sub type Single family residence
- Status Active
Rooms Information
metric
- Foyer 2.235m X 1.829m
Level: Basement - Recreational room 8.941m X 4.674m
Level: Basement - Utility 5.969m X 2.007m
Level: Basement - Office 2.972m X 2.057m
Level: Basement - Bedroom 3.404m X 2.362m
Level: Main - Living room 5.486m X 4.42m
Level: Main - Ensuite bathroom (# of pieces - 4) 2.896m X 1.702m
Level: Main - Primary bedroom 5.791m X 3.454m
Level: Main - Kitchen 3.505m X 3.353m
Level: Main - Bedroom 3.454m X 2.972m
Level: Main - Sunroom 2.692m X 2.286m
Level: Main - Bathroom (# of pieces - 4) 2.134m X 1.397m
Level: Main - Dining room 3.81m X 2.54m
Level: Main
SOA_HOUSEKEEPING_ATTRS
- Listing source url Https://www.realtor.ca/real-estate/28363648/1788-pinegrove-road-mclure-barriere
- Listing type identifier Idx
The Home Overview listing data and Property Description above are provided by the Canadian Real Estate Association (CREA). All other information is provided by Houseful and its affiliates.

Lock your rate with RBC pre-approval
Mortgage rate is for illustrative purposes only. Please check RBC.com/mortgages for the current mortgage rates
$-1,533
/ Month25 Years fixed, 20% down payment, % interest
$
$
$
%
$
%

Schedule a viewing
No obligation or purchase necessary, cancel at any time













