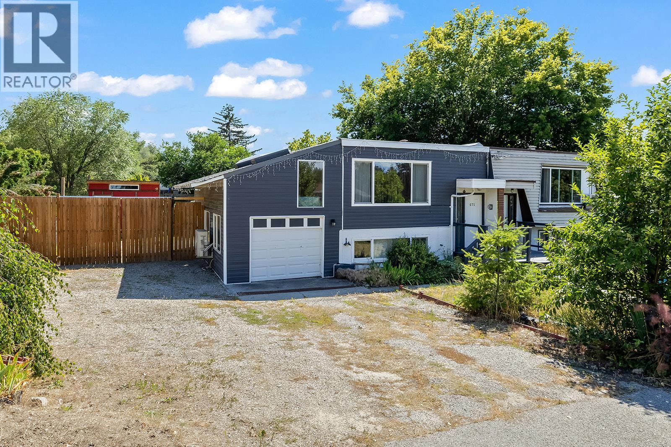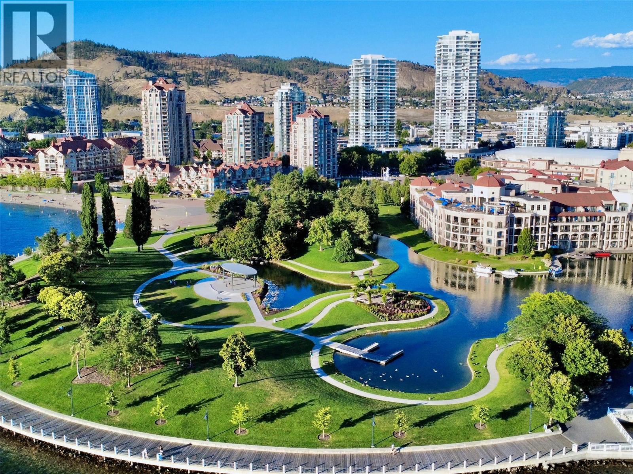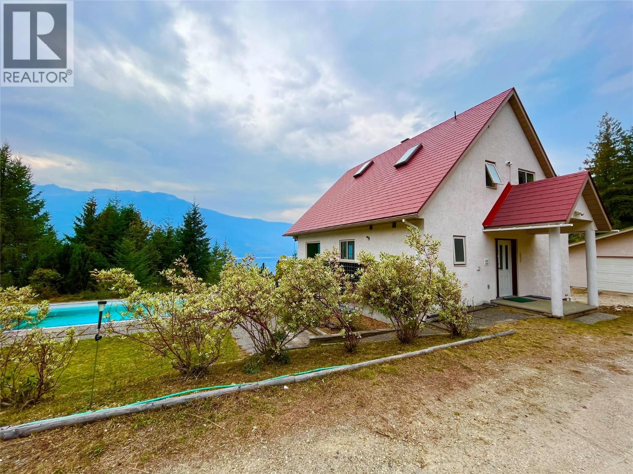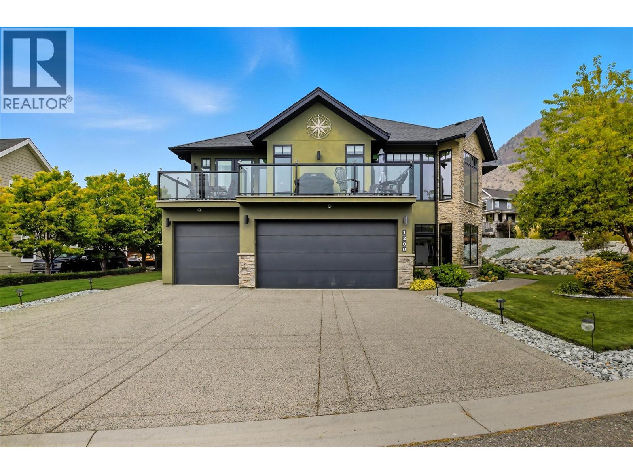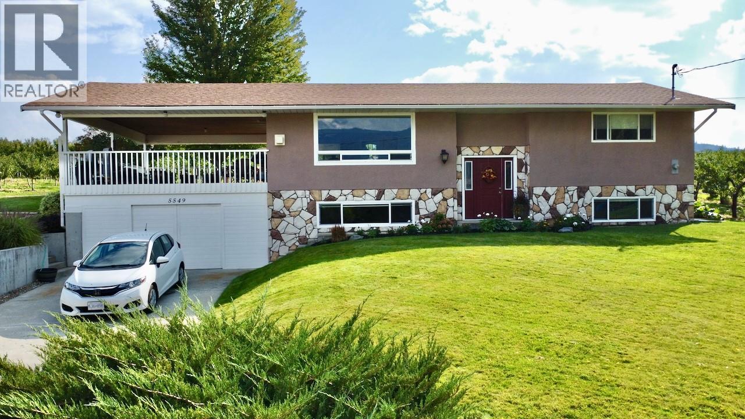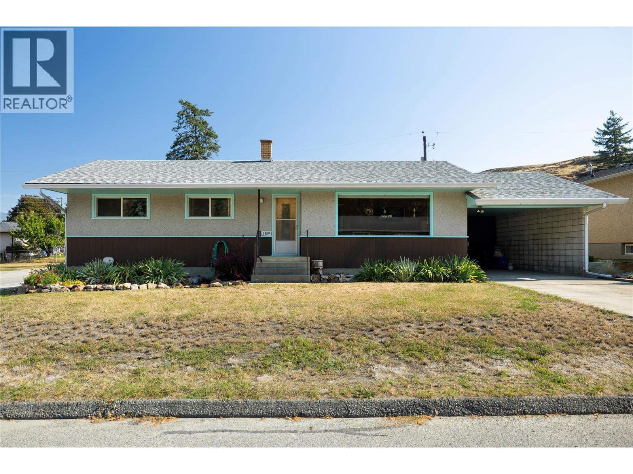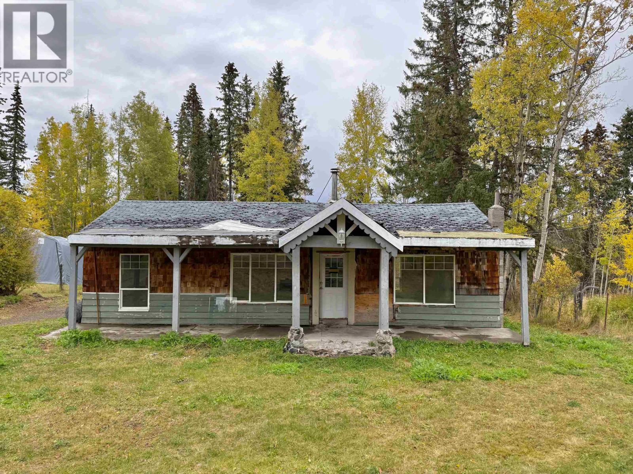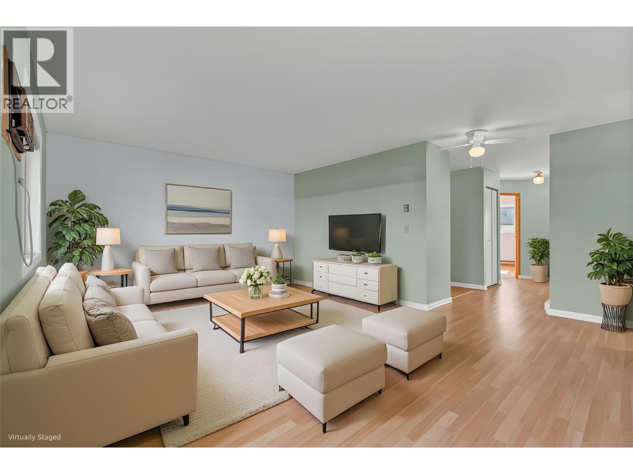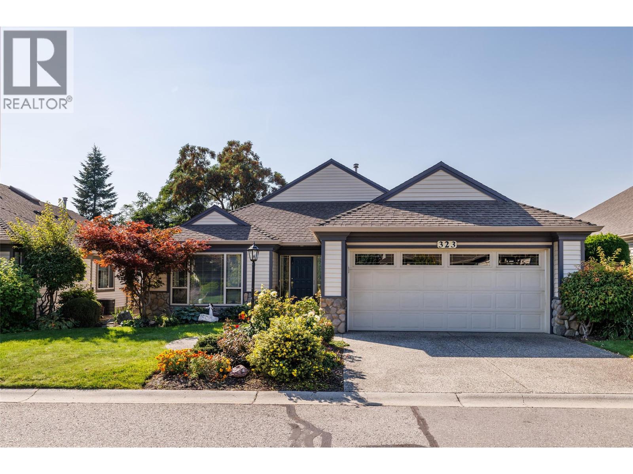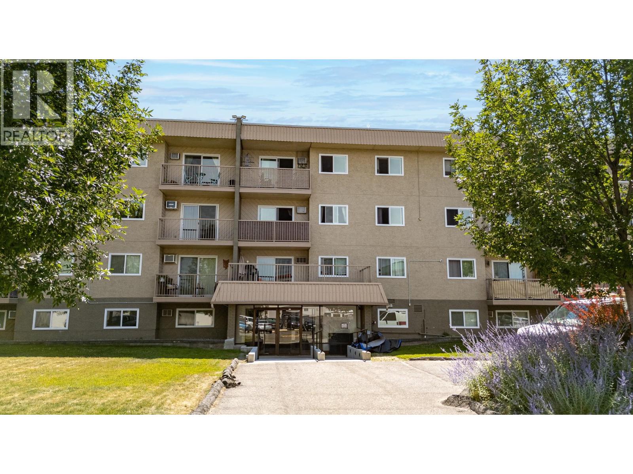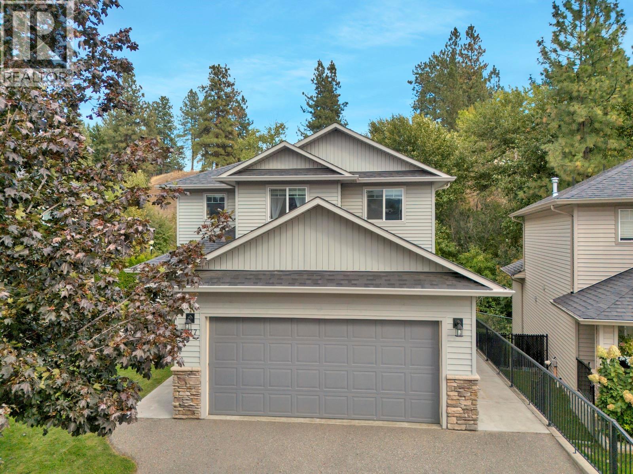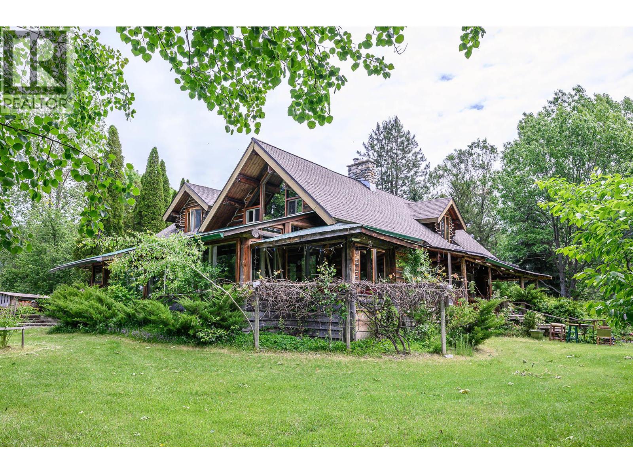
Highlights
Description
- Home value ($/Sqft)$680/Sqft
- Time on Houseful11 days
- Property typeSingle family
- StyleSplit level entry
- Lot size88 Acres
- Year built1978
- Garage spaces2
- Mortgage payment
Discover a rare 80+ acre escape, with over a mile of riverfront property on the North Thompson, only 30 minutes from the heart of Kamloops. This one-of-a-kind property blends rustic charm with modern versatility—featuring a handcrafted log home, detached double garage, log guesthouse/shop, two waterfront cabins, and an RV pad. The grounds are equally impressive with fertile pasture, garden plots, greenhouse, and a peaceful pond. The log home is warm and inviting, with a spacious kitchen and dining area flowing seamlessly into the living room anchored by a striking stone wood burning fireplace. A sun-filled porch, full bathroom, and laundry make the main floor functional and comfortable. Upstairs offers a cozy retreat with the primary bedroom and ensuite, a second bedroom with 2pc ensuite, and a loft office overlooking the property. Potential for a 3rd bedroom. The walkout lower level is perfect for family gatherings and extra storage. Whether you dream of a hobby farm, private family compound, or a quiet riverside retreat, this property opens the door to endless possibilities. (id:63267)
Home overview
- Heat source Electric
- Heat type In floor heating, other, see remarks
- # total stories 3
- Roof Unknown
- # garage spaces 2
- # parking spaces 2
- Has garage (y/n) Yes
- # full baths 2
- # half baths 1
- # total bathrooms 3.0
- # of above grade bedrooms 2
- Flooring Hardwood, mixed flooring
- Has fireplace (y/n) Yes
- Subdivision Mclure/vinsula
- Zoning description Unknown
- Lot desc Level
- Lot dimensions 88
- Lot size (acres) 88.0
- Building size 2206
- Listing # 10363553
- Property sub type Single family residence
- Status Active
- Dining nook 4.877m X 4.267m
Level: 2nd - Other 5.182m X 2.743m
Level: 2nd - Bedroom 5.486m X 3.353m
Level: 2nd - Measurements not available
Level: 2nd - Full bathroom Measurements not available
Level: 2nd - Primary bedroom 3.658m X 4.267m
Level: 2nd - Recreational room 5.486m X 4.572m
Level: Basement - Full bathroom Measurements not available
Level: Main - Kitchen 3.658m X 4.877m
Level: Main - Dining room 1.829m X 5.486m
Level: Main - Living room 4.877m X 6.706m
Level: Main - Other 9.754m X 3.962m
Level: Main
- Listing source url Https://www.realtor.ca/real-estate/28889698/740-glenacre-road-mclure-mclurevinsula
- Listing type identifier Idx

$-3,997
/ Month


