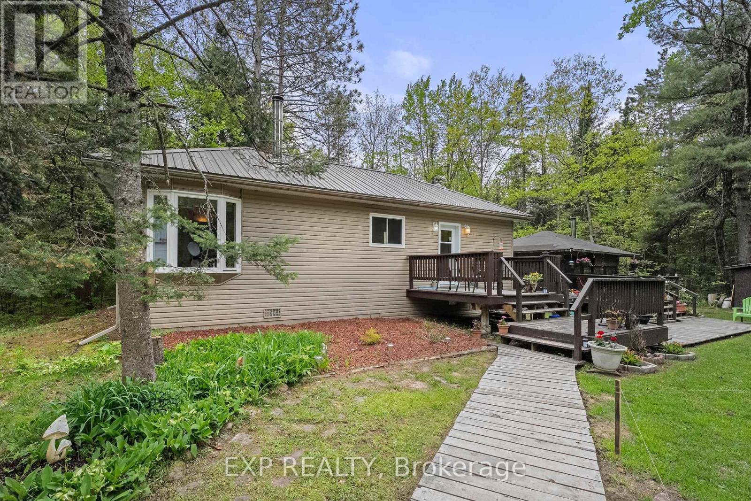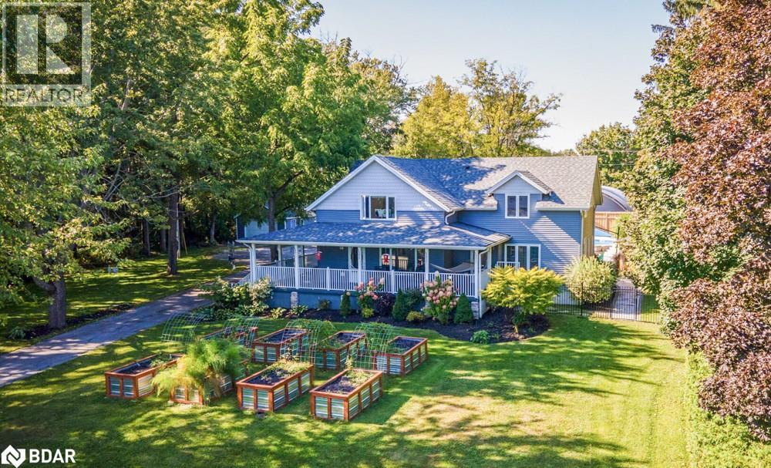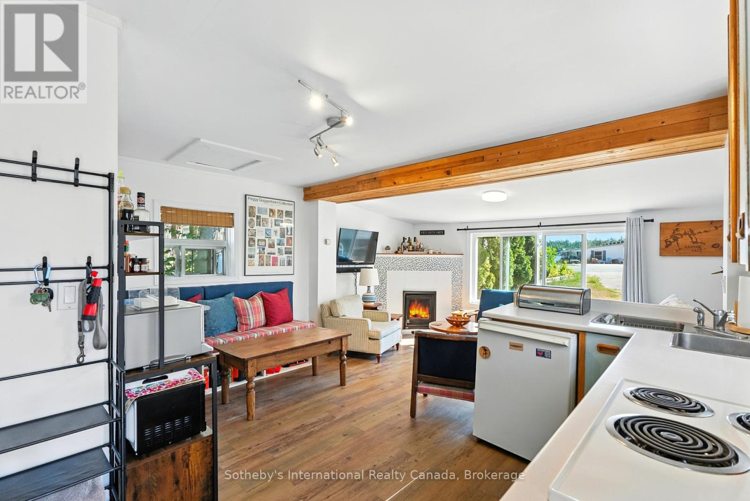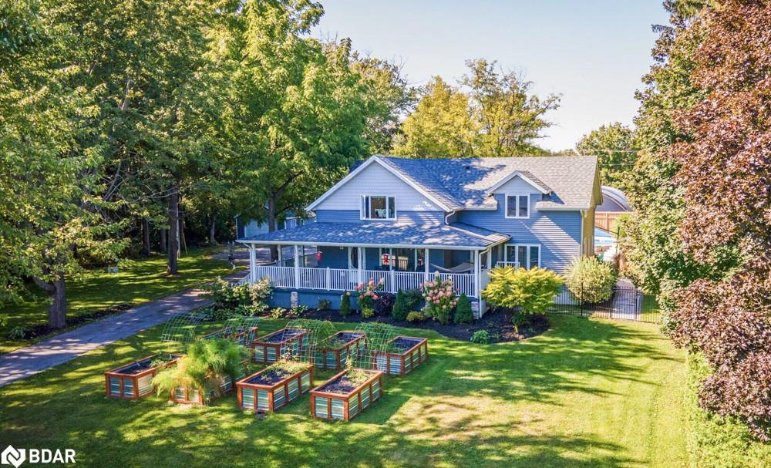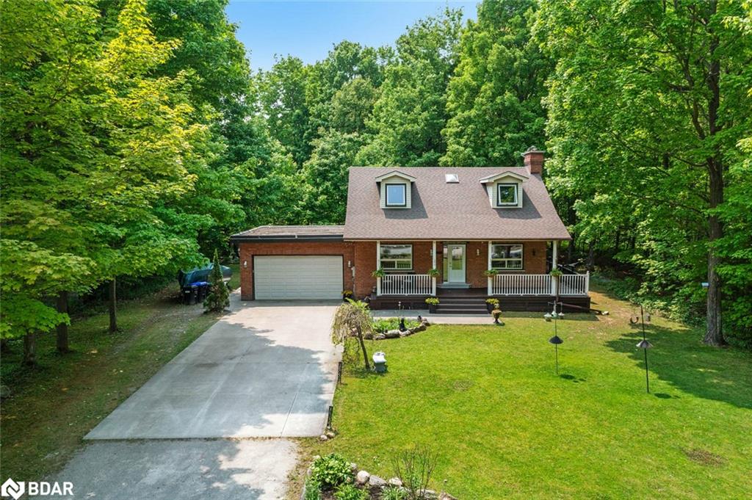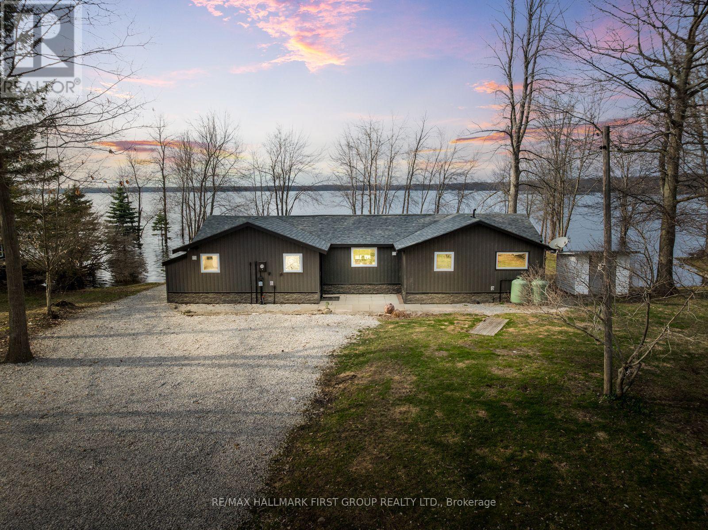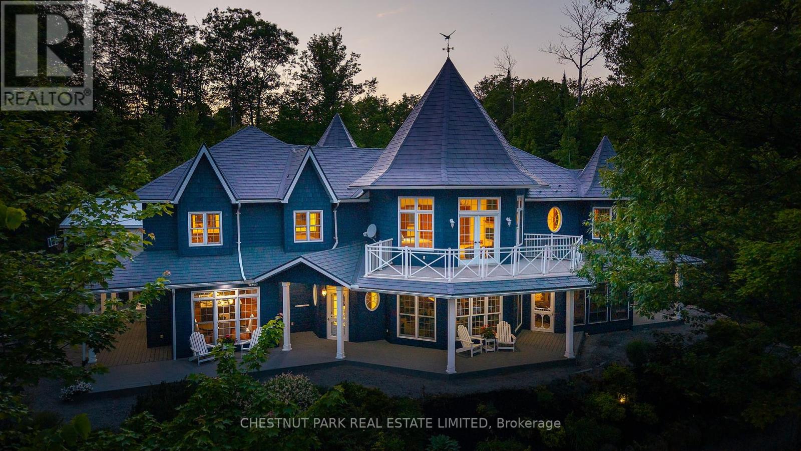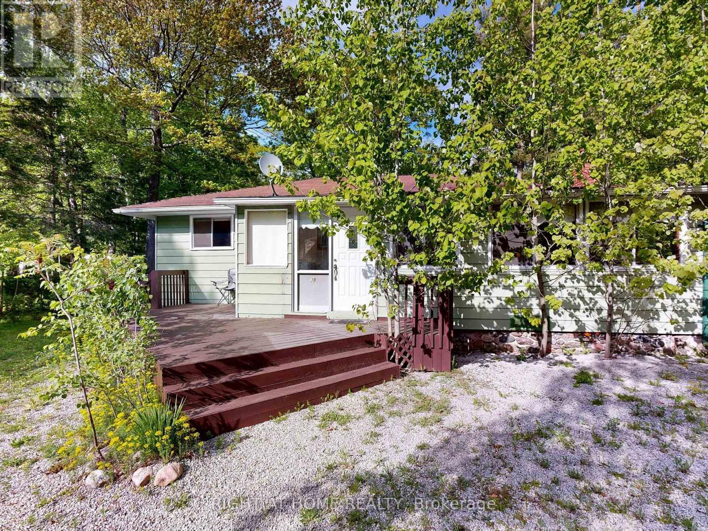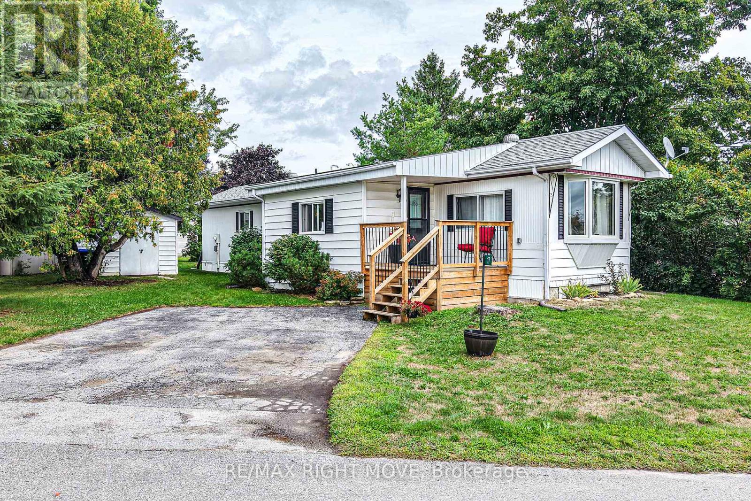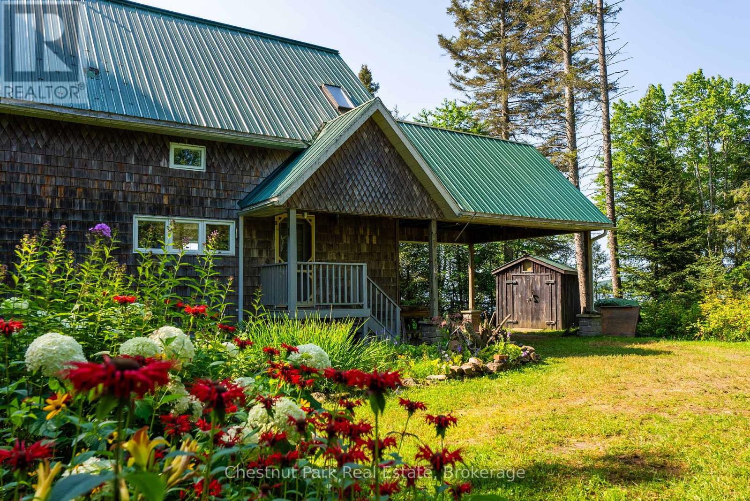- Houseful
- ON
- McMurrich/Monteith
- P0A
- 2191 Stisted Rd S
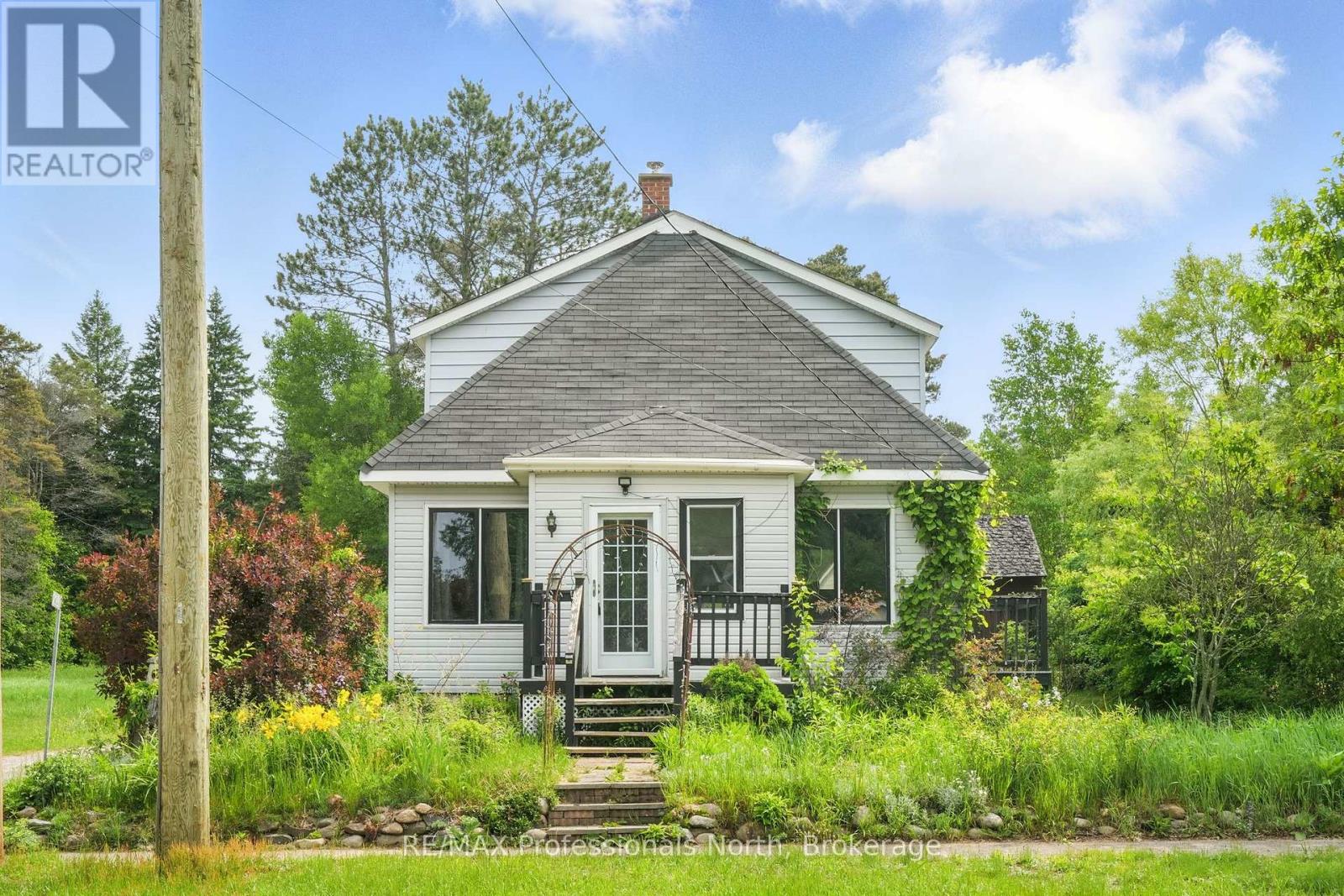
2191 Stisted Rd S
2191 Stisted Rd S
Highlights
Description
- Time on Houseful84 days
- Property typeSingle family
- Mortgage payment
Welcome to 2191 Stisted Road S in beautiful Sprucedale! This charming 1.5-storey home is full of warmth and character, offering 3 comfortable bedrooms and 2 full bathrooms perfect for families or anyone looking to enjoy peaceful country living. Step into the inviting living room featuring a cozy wood-burning fireplace, ideal for relaxing evenings and creating that true sense of home. The main level offers a practical layout with plenty of space to relax or entertain. The unfinished basement is a blank canvas, ready for your finishing touches imagine a rec room, workshop, or extra storage to suit your needs. Situated close to the Seguin Trail, outdoor enthusiasts will love the easy access to year-round adventure whether its hiking, snowmobiling, ATVing, or simply enjoying nature. Surrounded by the beauty of Muskoka and tucked into a quiet setting, this property offers both privacy and connection to the great outdoors. House is being sold as is where is. (id:55581)
Home overview
- Heat source Oil
- Heat type Forced air
- Sewer/ septic Septic system
- # total stories 2
- # parking spaces 4
- # full baths 2
- # total bathrooms 2.0
- # of above grade bedrooms 3
- Has fireplace (y/n) Yes
- Community features Community centre, school bus
- Subdivision Sprucedale
- Lot size (acres) 0.0
- Listing # X12219150
- Property sub type Single family residence
- Status Active
- 2nd bedroom 3.47m X 2.94m
Level: 2nd - Primary bedroom 3.5m X 2.97m
Level: 2nd - Bathroom 3.79m X 2.05m
Level: 2nd - Other 2.83m X 2.17m
Level: Basement - Other 5.68m X 5.61m
Level: Basement - Mudroom 2.85m X 1.57m
Level: Main - Living room 7.2m X 3.49m
Level: Main - Bedroom 3.51m X 2.9m
Level: Main - Kitchen 3.57m X 2.44m
Level: Main - Bathroom 2.19m X 2.18m
Level: Main - Dining room 3.47m X 2.92m
Level: Main
- Listing source url Https://www.realtor.ca/real-estate/28465294/2191-stisted-road-s-mcmurrichmonteith-sprucedale-sprucedale
- Listing type identifier Idx

$-1,200
/ Month


