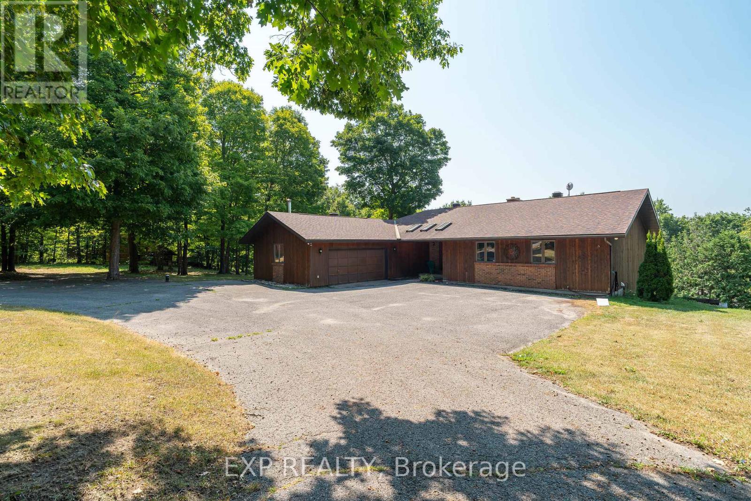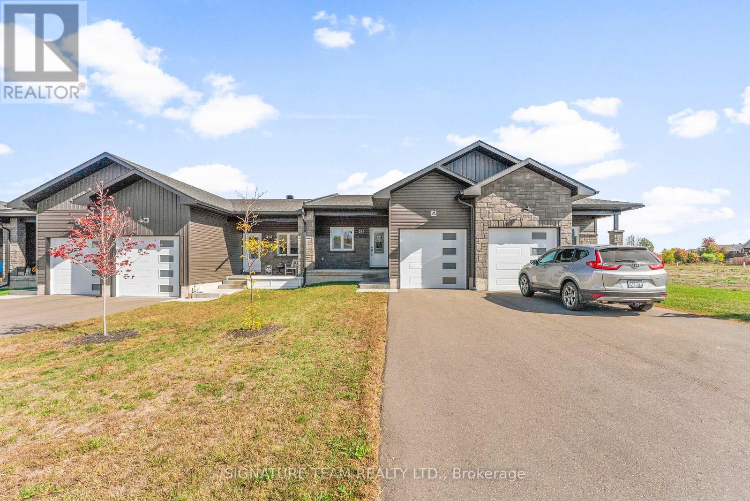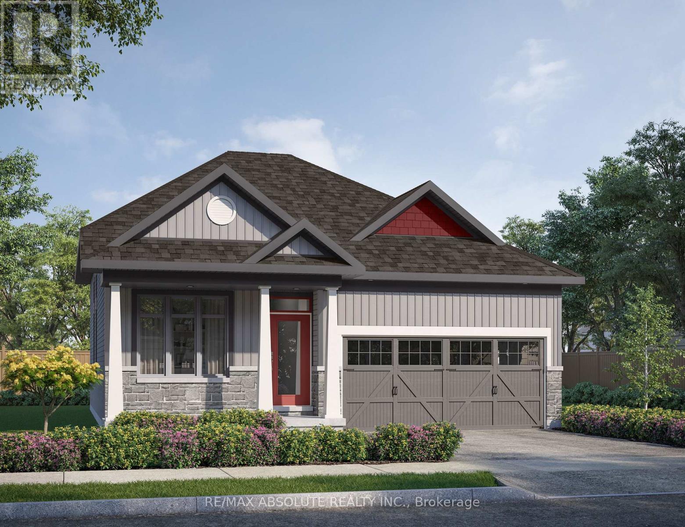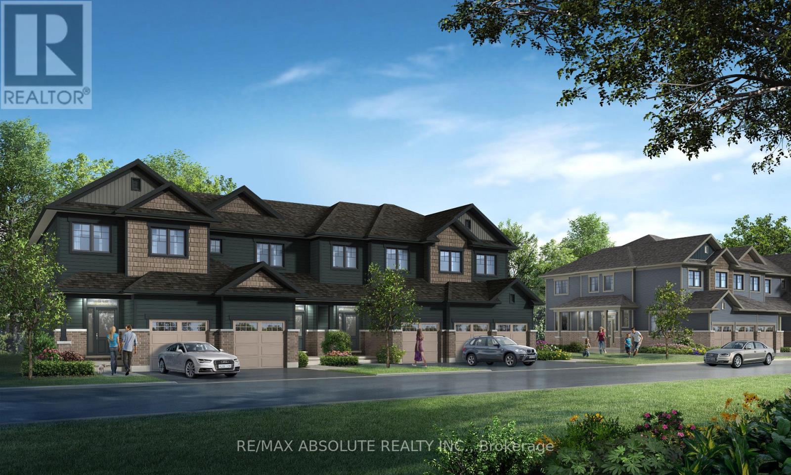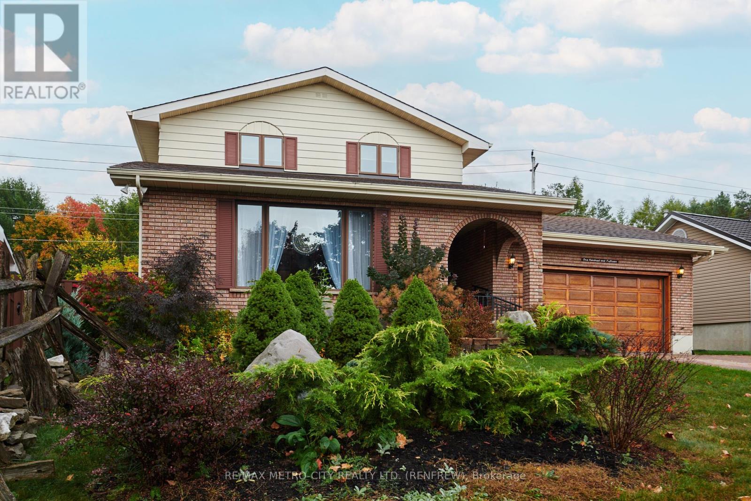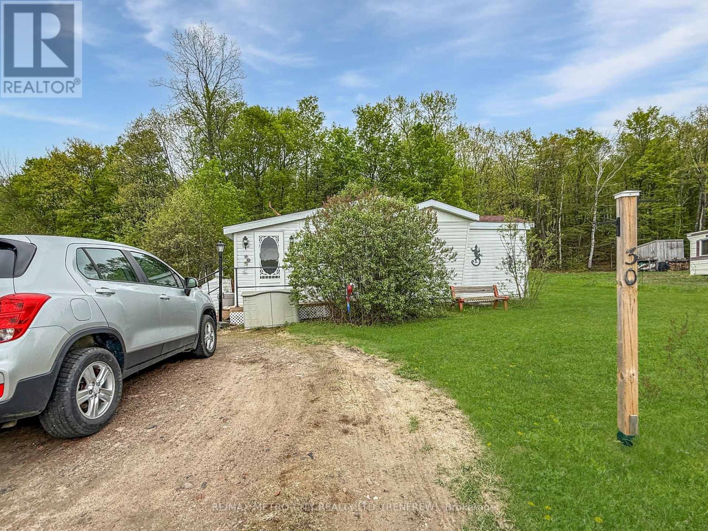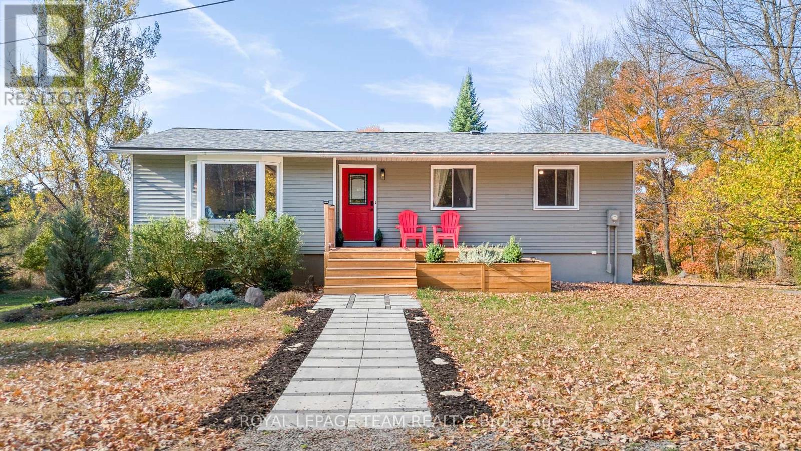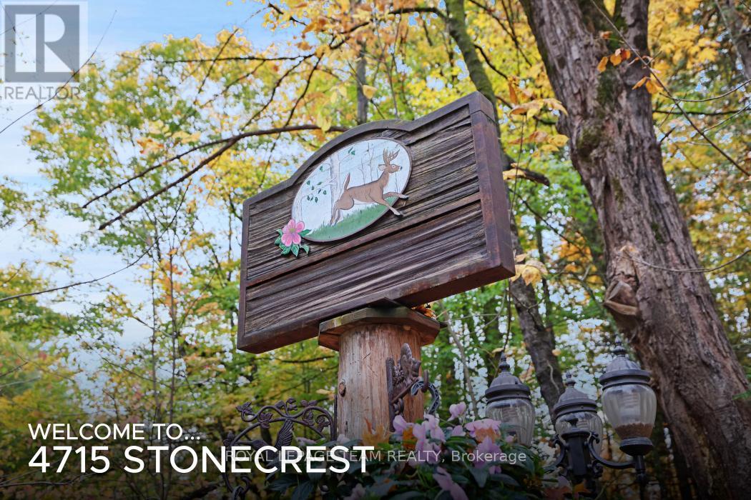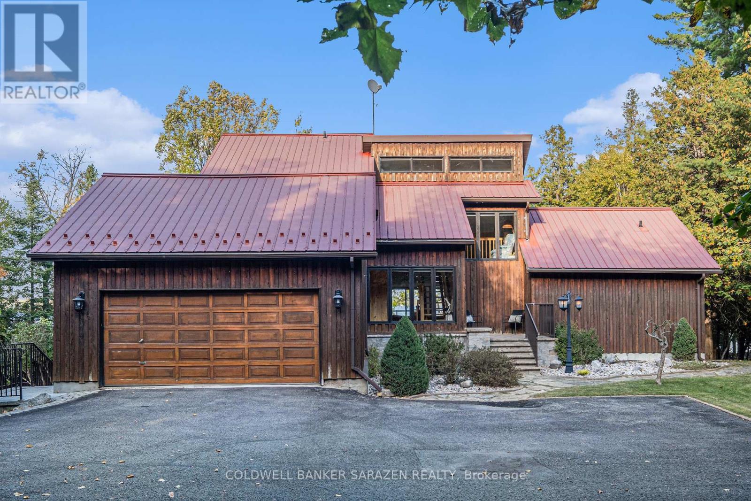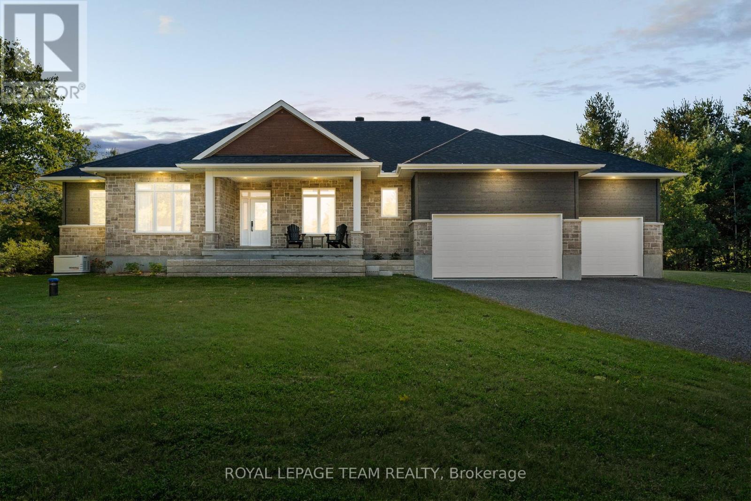- Houseful
- ON
- McNab/Braeside
- K7S
- 129 Riley Cres
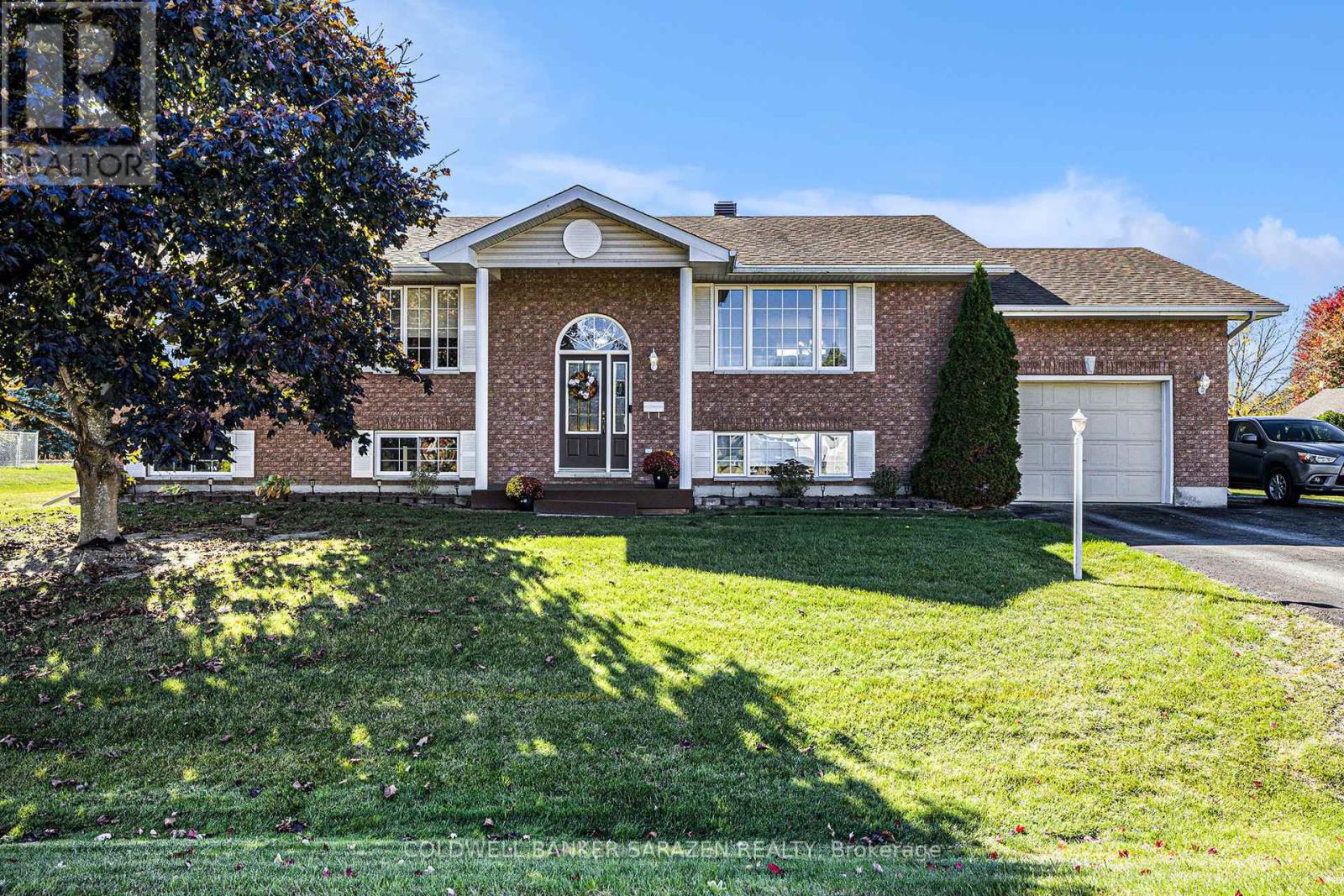
Highlights
Description
- Time on Housefulnew 3 hours
- Property typeSingle family
- StyleRaised bungalow
- Median school Score
- Mortgage payment
Welcome to 129 Riley Crescent. Pride of ownership is evident throughout this home. With a lovely clean & bright 3+2 Bedroom High Ranch Bungalow on a generous 1/2 acre lot you will have plenty of space for the entire family! The main floor boasts a lovely bright kitchen with dining area complete with access through patio doors to deck, a beautiful Primary Suite with large closet & 3 piece ensuite, and 2 additional generous bedrooms. Luxury Vinyl Plank Flooring through the Kitchen, Dining, and Living area. In addition a 4 piece bath with main floor laundry area! The lower level welcomes you into a large clean and bright family room with 2 additional bedrooms and a 3 piece bathroom with a step-in shower. To top it all off a large storage room to keep organizing easy. A Large yard for gardening and entertaining welcomes you off the dining room onto a 2-level deck. The furnace and air conditioner were both installed in 2025! The Floors installed in 2024. Other recent upgrades in bathrooms and also new in 2025 are the Living room, Kitchen, & 2 Bathroom Windows. This home is very clean and move-in ready! Attached Garage! Home is located conveniently at the edge of town in a very desirable neighborhood on a quiet street close to Highway 417 for easy access. (id:63267)
Home overview
- Cooling Central air conditioning
- Heat source Natural gas
- Heat type Forced air
- Sewer/ septic Septic system
- # total stories 1
- # parking spaces 4
- Has garage (y/n) Yes
- # full baths 3
- # total bathrooms 3.0
- # of above grade bedrooms 5
- Subdivision 551 - mcnab/braeside twps
- Lot size (acres) 0.0
- Listing # X12457844
- Property sub type Single family residence
- Status Active
- Bathroom 1.93m X 2.12m
Level: Lower - 5th bedroom 4.01m X 3.9m
Level: Lower - 4th bedroom 4.01m X 4.13m
Level: Lower - Recreational room / games room 5.07m X 7.74m
Level: Lower - Bathroom 2.64m X 2.84m
Level: Main - 3rd bedroom 3.12m X 3m
Level: Main - Kitchen 2.97m X 3.99m
Level: Main - Bathroom 1.42m X 3.28m
Level: Main - Dining room 3.4m X 3.99m
Level: Main - 2nd bedroom 4.09m X 3.71m
Level: Main - Primary bedroom 4.06m X 4.32m
Level: Main - Foyer 2.08m X 1.22m
Level: Main - Living room 5.31m X 3.71m
Level: Main
- Listing source url Https://www.realtor.ca/real-estate/28979836/129-riley-crescent-mcnabbraeside-551-mcnabbraeside-twps
- Listing type identifier Idx

$-2,000
/ Month

