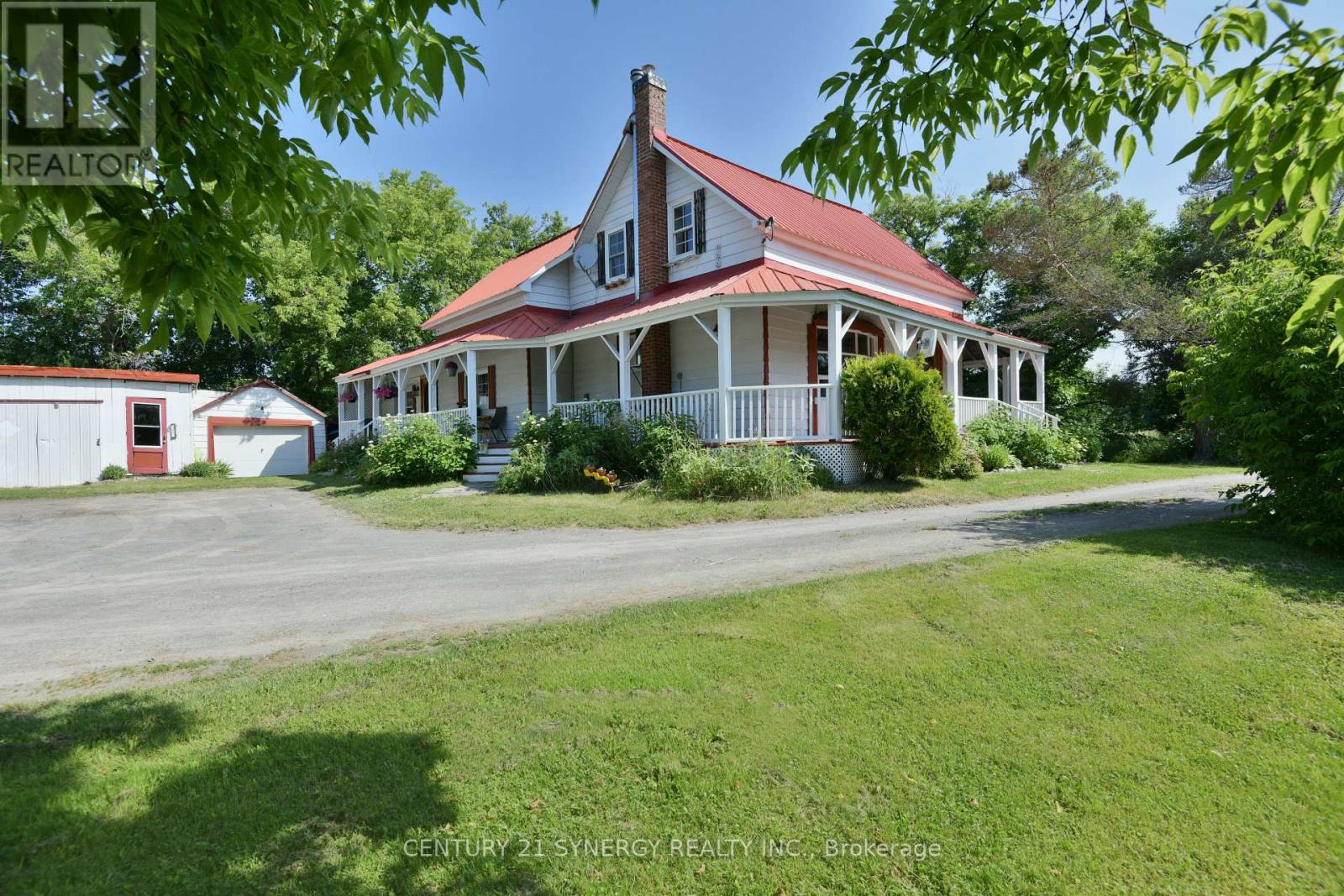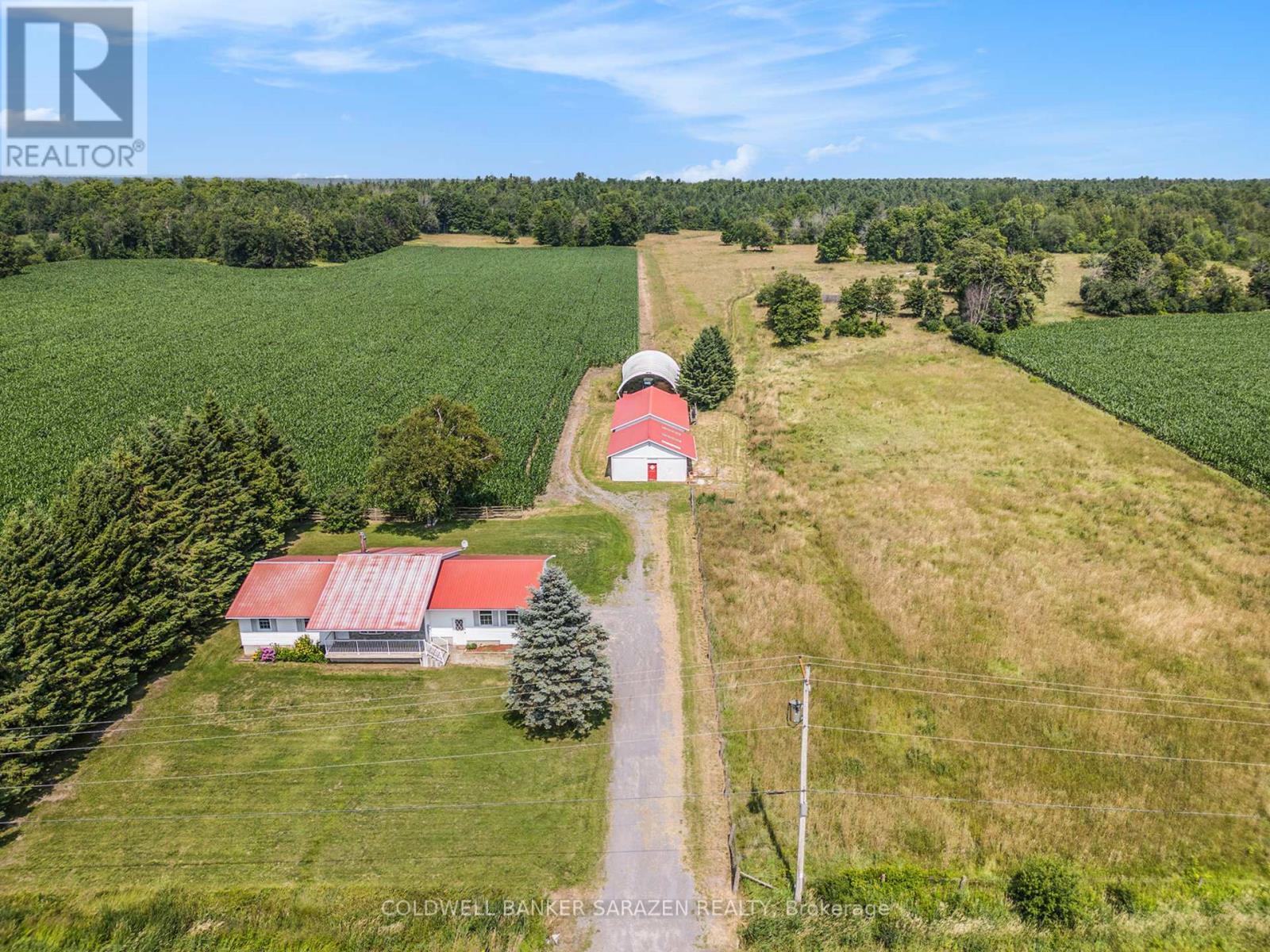- Houseful
- ON
- McNab/Braeside
- K7S
- 1519 Russett Dr

Highlights
Description
- Time on Houseful111 days
- Property typeAgriculture
- Mortgage payment
Escape to the country with this picturesque 48-acre hobby farm, ideally located just 8 minutes from Arnprior and 35 minutes to Kanata. Perfect for those seeking a self-sufficient lifestyle, the rustic farmhouse features a charming wrap-around porch, 3 bedrooms, 1.5 bathrooms, a spacious eat-in kitchen, and a large living room perfect for family gatherings. Additional spaces include a cozy 3-season sunroom, a functional mudroom, and a summer kitchen offering extra living space and storage. The land boasts open fields, mature wild plum and crab apple trees, and ample space for vegetable gardens, livestock, or a small orchard. Outbuildings include a three-bay garage (40'x18'), a single-bay garage(12'x19'), a large coverall shed(40'x60'), and a large older barn(33'x76') ideal for tool storage, workshops, or animal shelters with a bit of TLC. A rare opportunity to live sustainably while staying close to town amenities. The property is close to McNab School, ADHS, Burnstown & Arnprior beach, Calabogie Ski Hill, Hockey Arenas, Fire station, pickleball and basketball courts, Baseball diamonds, golf courses and so much more!!! HST may apply depending on intended use. (id:63267)
Home overview
- Cooling Central air conditioning
- Heat source Propane
- Heat type Forced air
- Sewer/ septic Septic system
- # total stories 2
- # parking spaces 14
- Has garage (y/n) Yes
- # full baths 1
- # half baths 1
- # total bathrooms 2.0
- # of above grade bedrooms 3
- Subdivision 551 - mcnab/braeside twps
- Lot size (acres) 0.0
- Listing # X12255555
- Property sub type Agriculture
- Status Active
- 2nd bedroom 3.32m X 4.74m
Level: 2nd - 3rd bedroom 3.65m X 2.71m
Level: 2nd - Primary bedroom 3.96m X 5.3m
Level: 2nd - Bathroom 2.48m X 1.62m
Level: 2nd - Laundry 2.61m X 2.94m
Level: Main - Sunroom 4.54m X 2.23m
Level: Main - Other 2.59m X 3.63m
Level: Main - Living room 4.97m X 5.51m
Level: Main - Kitchen 4.52m X 5.1m
Level: Main - Mudroom 2.05m X 3.63m
Level: Main
- Listing source url Https://www.realtor.ca/real-estate/28543392/1519-russett-drive-mcnabbraeside-551-mcnabbraeside-twps
- Listing type identifier Idx

$-2,187
/ Month



