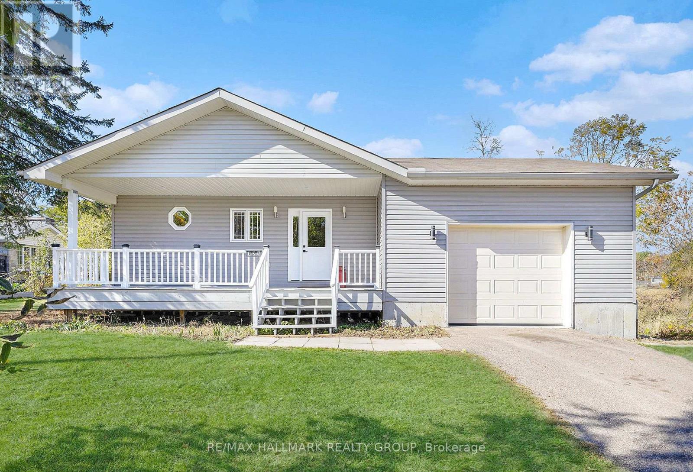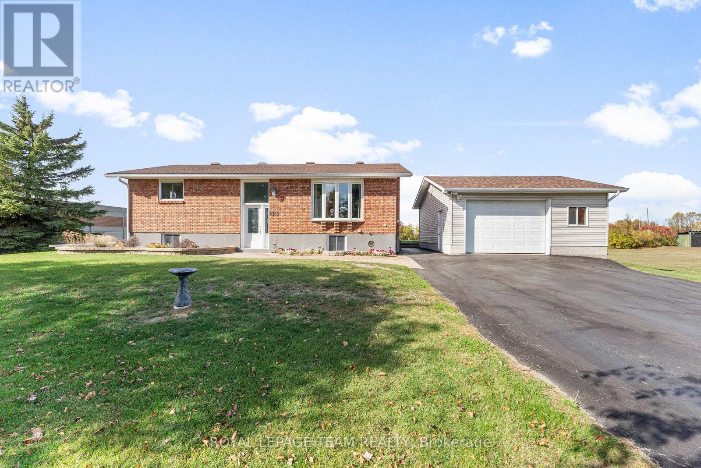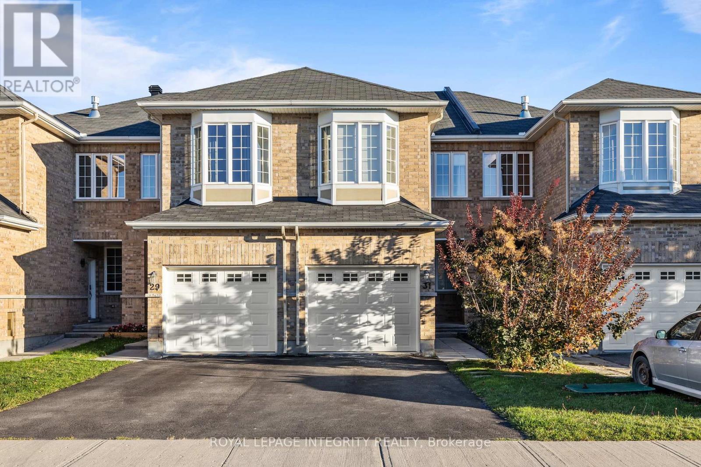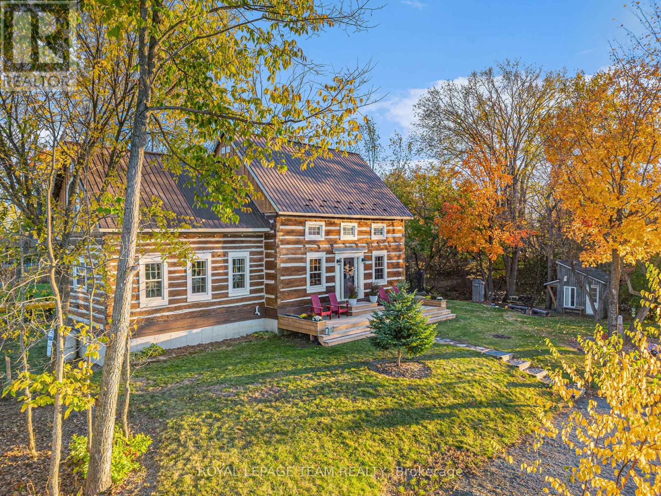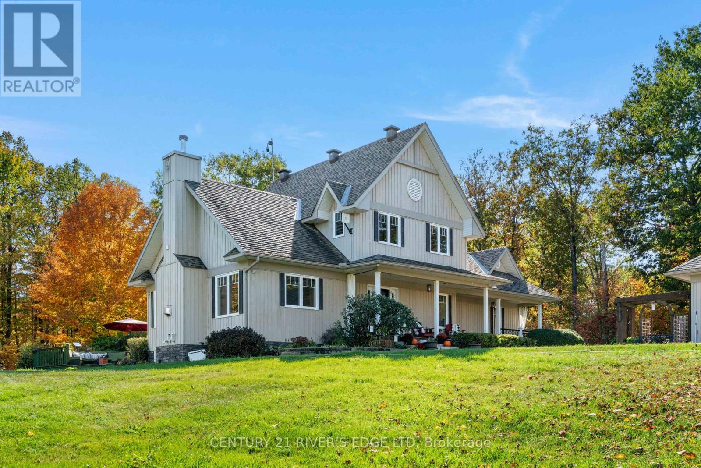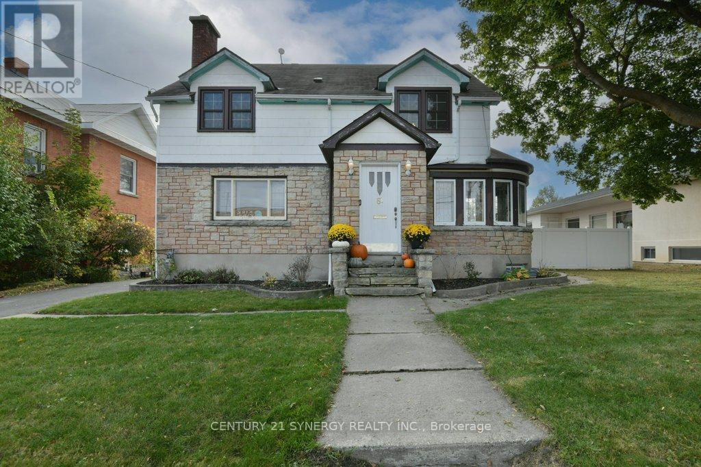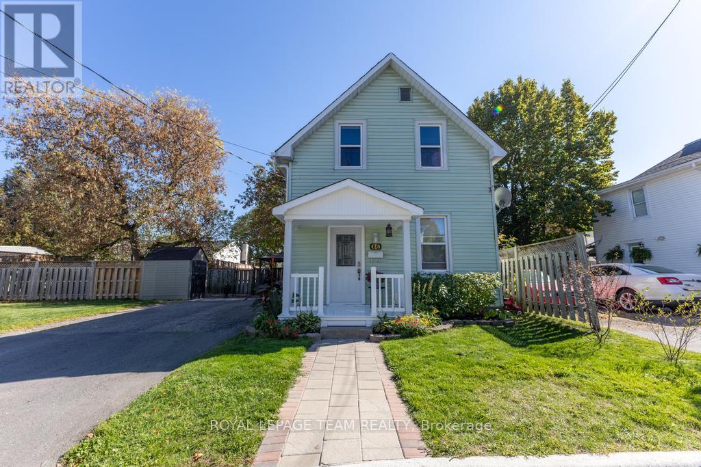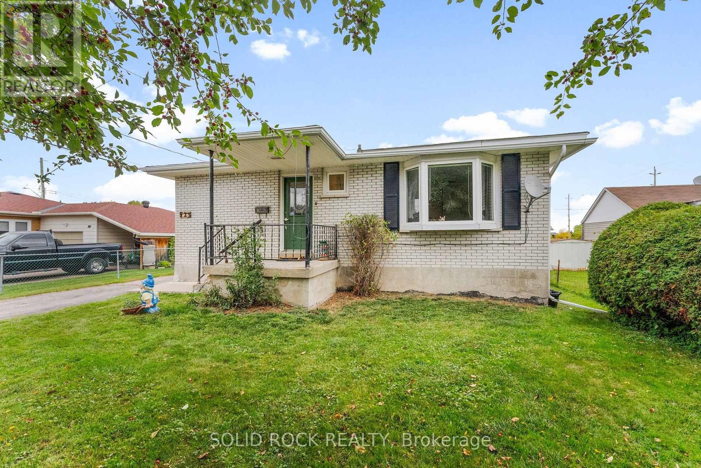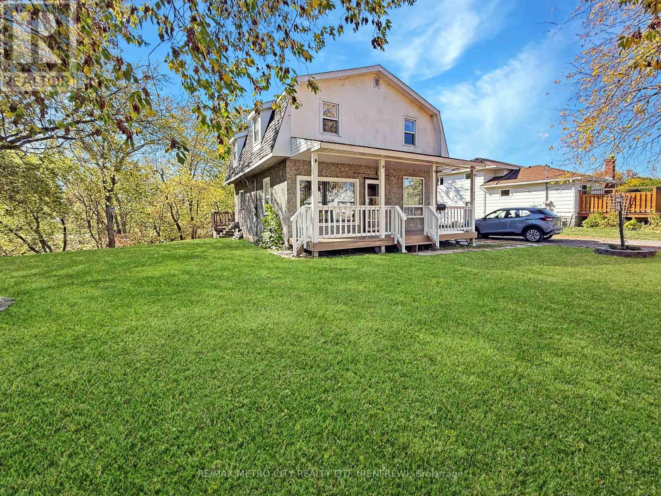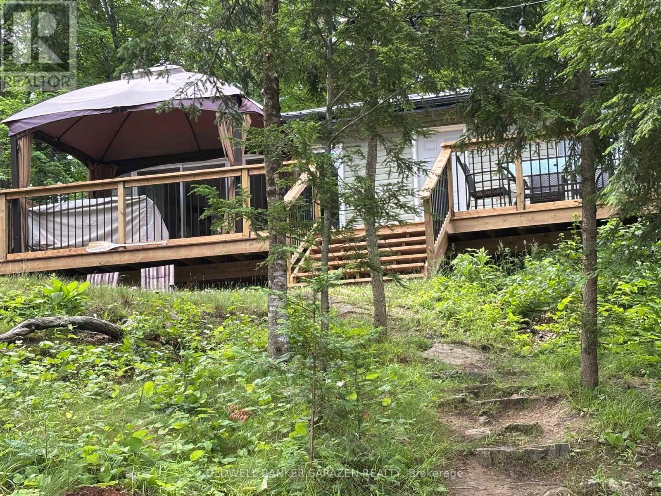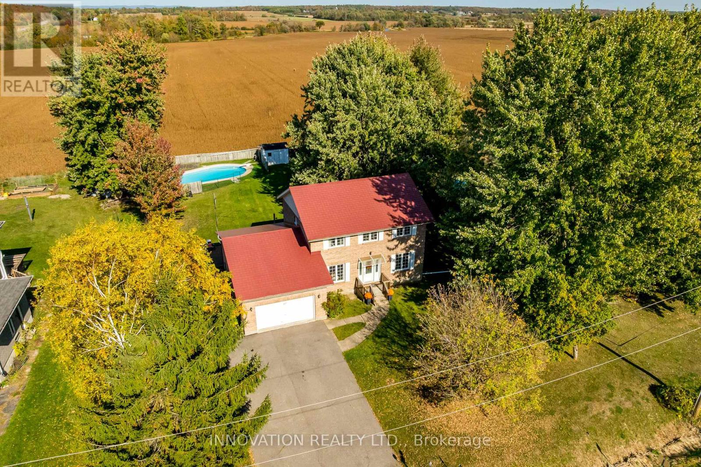- Houseful
- ON
- McNab/Braeside
- K7S
- 157 Duncan Dr
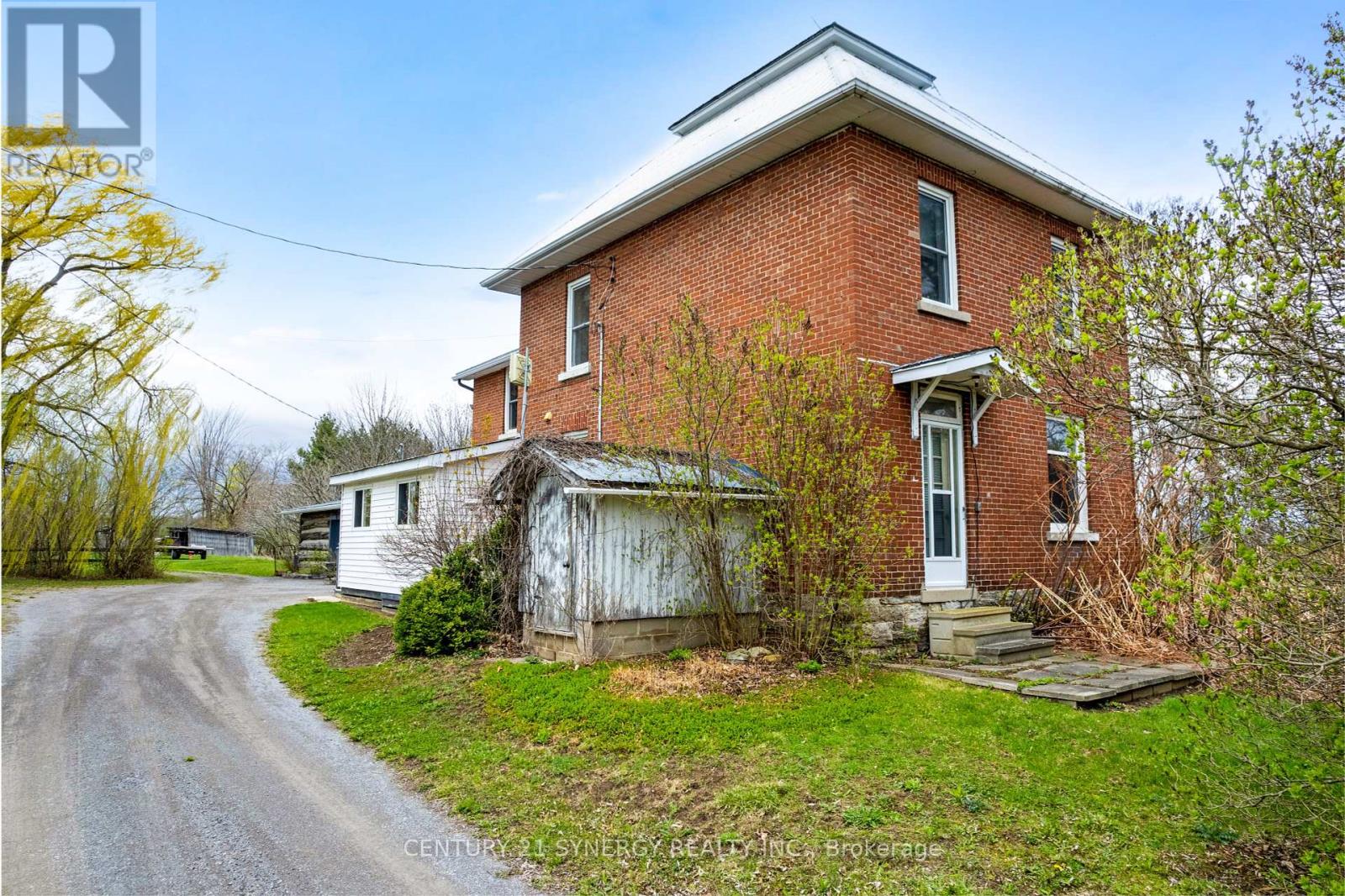
Highlights
Description
- Time on Houseful204 days
- Property typeSingle family
- Median school Score
- Mortgage payment
91 acre farm just outside the town of Arnprior! This farm land offers great paved access with 1400+ ft of frontage along Duncan Dr and resting against Hwy 17. Despite its rural setting, this farm is conveniently located within 5mins to all your essential amenities and town center. The property features 65 acres of tillable field, 20 + Acres of pasture, a spring fed pond, various out buildings and a mix of cedar and red pines. A charming, well maintained 3 bed 1.5 bath with Den, Farm house is centered in the property with newer mechanical features. Fields are tended too by a local farmer who rotates crops yearly, uses pastures for horses and cattle. Steps away from Dochart soccer park and MB Rec Trail. Zoned agricultural. Surrounding land are in the process of getting a plan of subdivision, this farm presents an exceptional opportunity. Whether you're a seasoned investor, a visionary developer, or an aspiring farmer. 30 minutes from Kanata. (id:63267)
Home overview
- Heat source Propane
- Heat type Baseboard heaters
- Sewer/ septic Septic system
- # total stories 2
- # parking spaces 2
- Has garage (y/n) Yes
- # full baths 1
- # half baths 1
- # total bathrooms 2.0
- # of above grade bedrooms 3
- Subdivision 551 - mcnab/braeside twps
- Lot size (acres) 0.0
- Listing # X12050892
- Property sub type Single family residence
- Status Active
- 2nd bedroom 3.55m X 3.65m
Level: 2nd - Den 3.1m X 2.91m
Level: 2nd - Bedroom 3.03m X 3.03m
Level: 2nd - Bathroom 2.78m X 2.53m
Level: 2nd - 3rd bedroom 3.13m X 1.87m
Level: 2nd - Dining room 5m X 4.34m
Level: Main - Foyer Measurements not available
Level: Main - Family room 4.26m X 3.91m
Level: Main - Kitchen 6.19m X 2.48m
Level: Main - Laundry 3.2m X 1.52m
Level: Main - Bathroom 1.21m X 0.9m
Level: Main - Sunroom 63m X 3.03m
Level: Main
- Listing source url Https://www.realtor.ca/real-estate/28094820/157-duncan-drive-mcnabbraeside-551-mcnabbraeside-twps
- Listing type identifier Idx

$-6,131
/ Month

