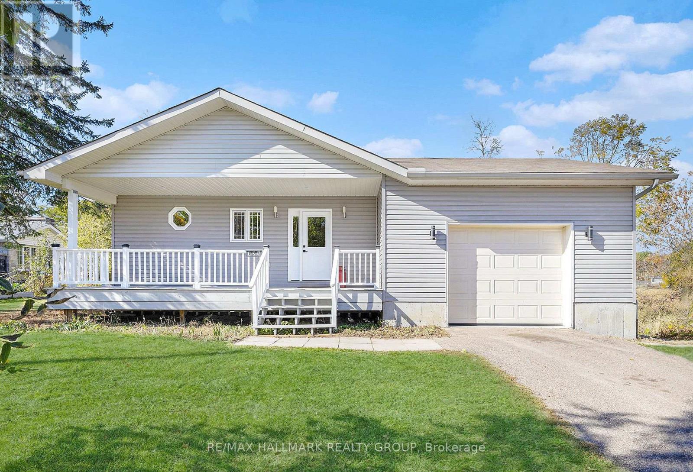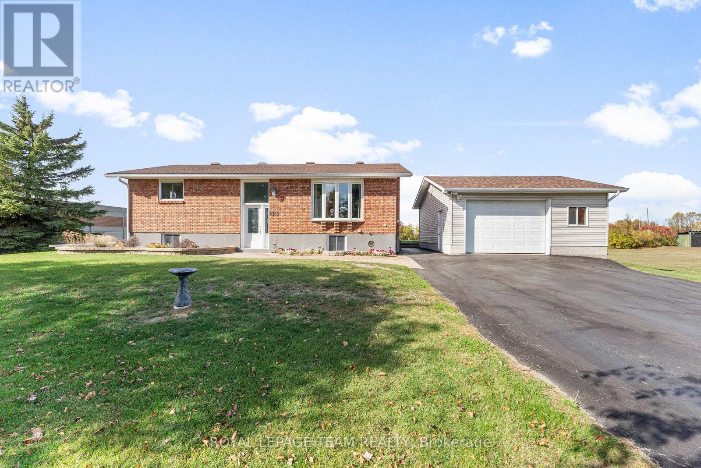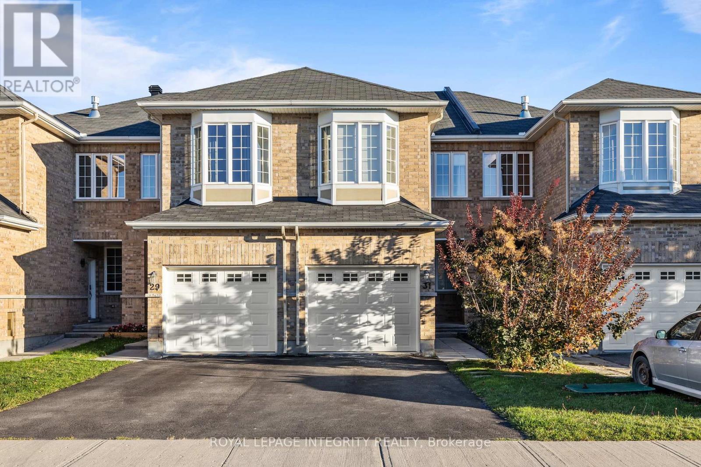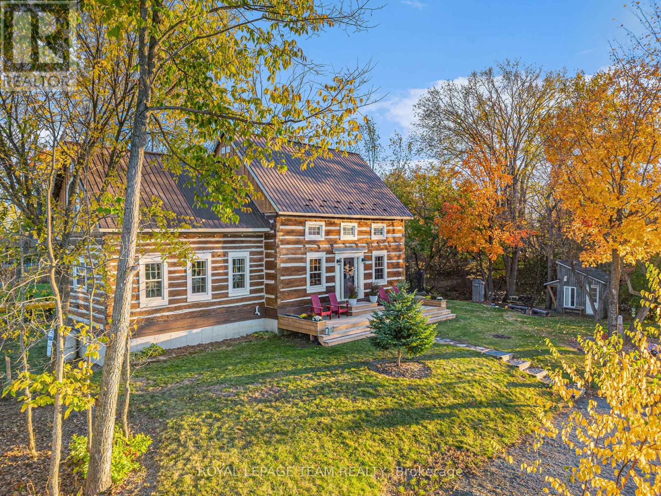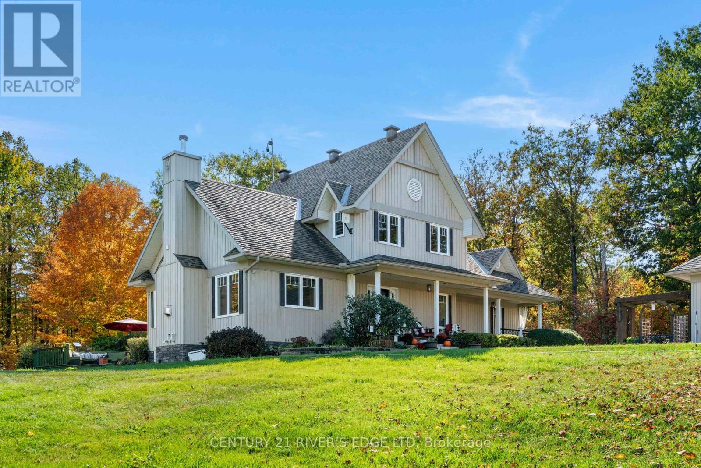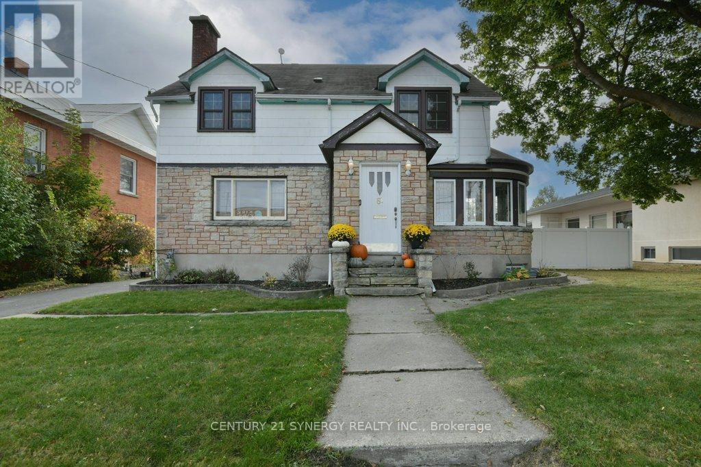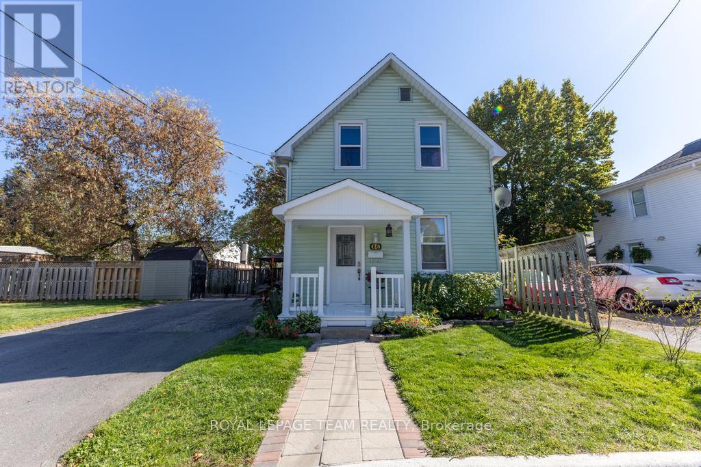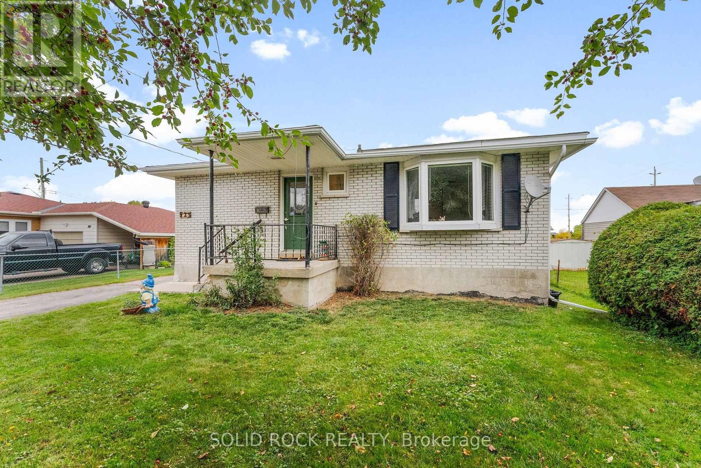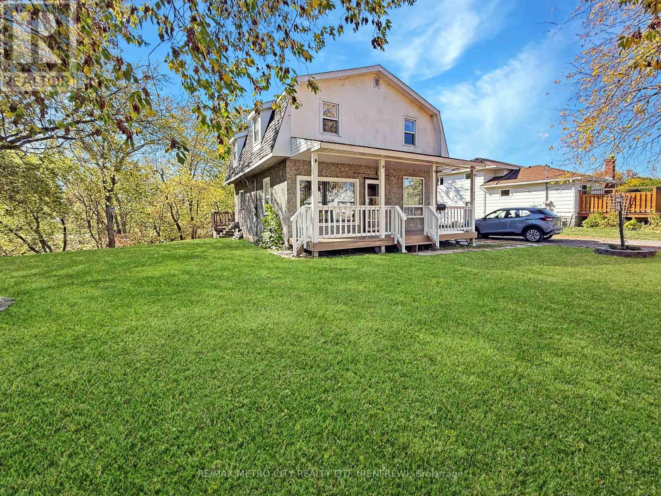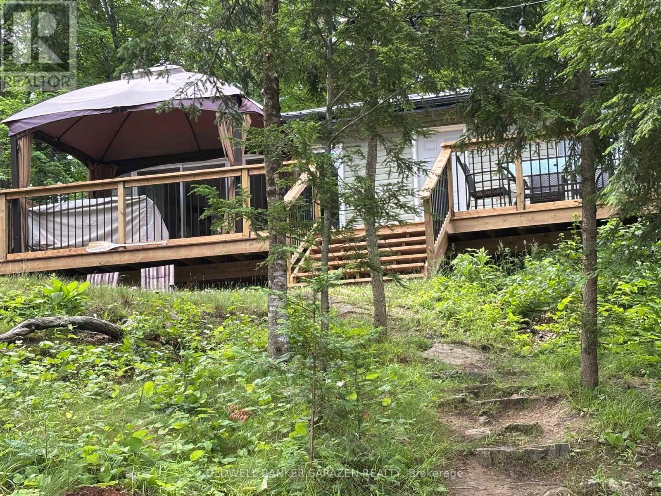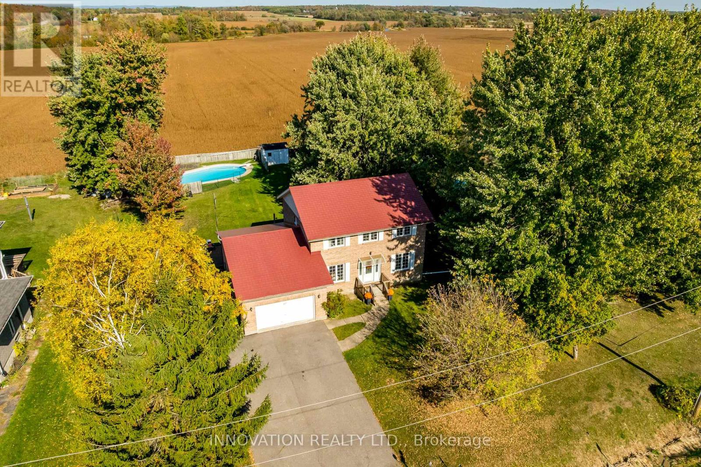- Houseful
- ON
- Mcnabbraeside
- K7S
- 151 Duncan Dr
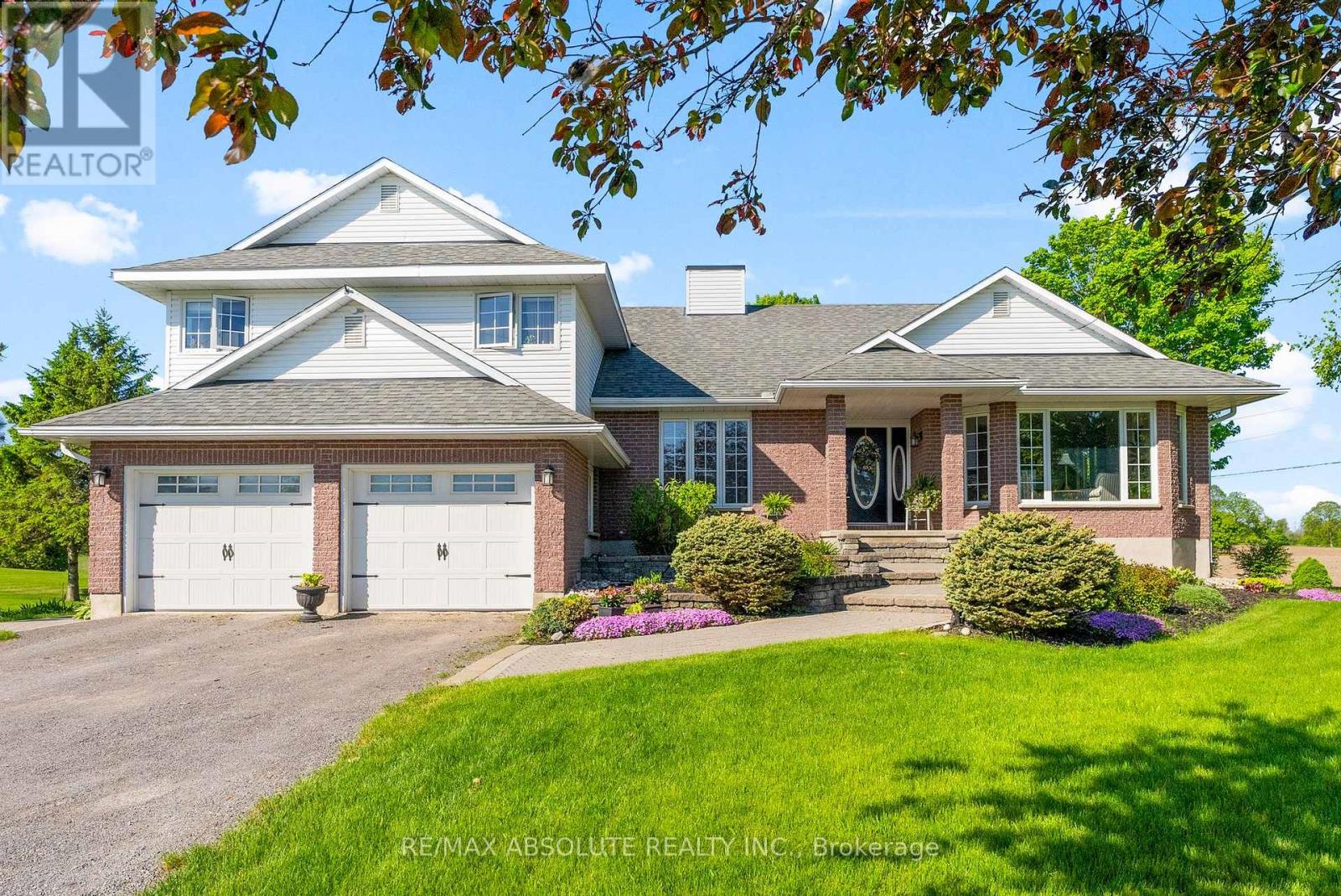
Highlights
Description
- Time on Houseful144 days
- Property typeSingle family
- Median school Score
- Mortgage payment
Country living at it's best in this custom built 4 bedroom side split! Enjoy a great location on the edge of Arnprior! 1/2 acre lot captures sunsets in the west and a picturesque view of farmers fields! Gracious formal living room with gas fireplace and picture window. Main floor office is great for working from home! Families connect in the main floor family room adjacent to the kitchen. Warm kitchen includes stainless steel appliances and a cozy breakfast nook. Convenient main floor laundry with door to clothesline stoop. Tastefully decorated 2 piece powder room. Large primary suite with good sized walk in closet. Ensuite with therapeutic soaker tub and stand alone shower. 3 good sized bedrooms + 4 piece main bath. One level down from the main floor families will enjoy a large recreation room with patio door to back yard. Step down again to a huge unfinished basement area.....great for storage or finishing for extra space. Main and second floors boast quality hardwood. 30 minute to Kanata. Steps away from the recreation trail offering many kilometer's for biking, walking, cross country skiing and snowmobiling. This quality custom built home offers multiple levels of thoughtfully designed living space, perfect for a growing family to stretch out and enjoy. A rare blend of comfort, charm and scenic beauty - welcome home! (id:63267)
Home overview
- Cooling Central air conditioning
- Heat source Propane
- Heat type Forced air
- Sewer/ septic Septic system
- # parking spaces 6
- Has garage (y/n) Yes
- # full baths 2
- # half baths 1
- # total bathrooms 3.0
- # of above grade bedrooms 4
- Subdivision 551 - mcnab/braeside twps
- Directions 1560773
- Lot size (acres) 0.0
- Listing # X12186092
- Property sub type Single family residence
- Status Active
- Bedroom 2.74m X 3.04m
Level: 2nd - Bedroom 3.04m X 2.96m
Level: 2nd - Bathroom Measurements not available
Level: 2nd - Bedroom 3.35m X 2.74m
Level: 2nd - Bathroom Measurements not available
Level: 2nd - Primary bedroom 7.31m X 4.87m
Level: 2nd - Recreational room / games room 7.31m X 4.87m
Level: Lower - Dining room 3.35m X 1.82m
Level: Main - Office 4.26m X 2.74m
Level: Main - Family room 3.96m X 5.18m
Level: Main - Foyer 4.26m X 1.82m
Level: Main - Mudroom 2.74m X 1.82m
Level: Main - Bathroom Measurements not available
Level: Main - Living room 4.26m X 5.79m
Level: Main
- Listing source url Https://www.realtor.ca/real-estate/28394823/151-duncan-drive-mcnabbraeside-551-mcnabbraeside-twps
- Listing type identifier Idx

$-2,373
/ Month

