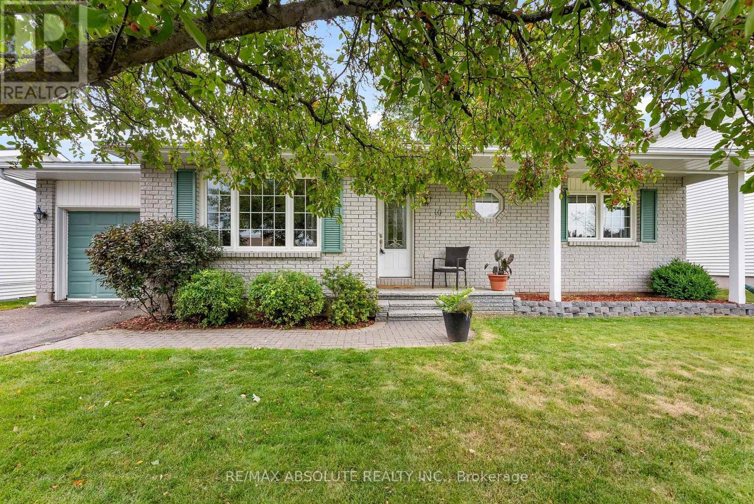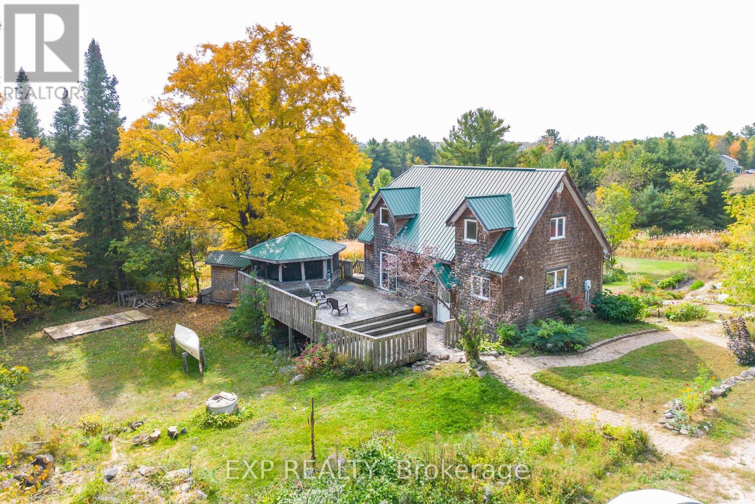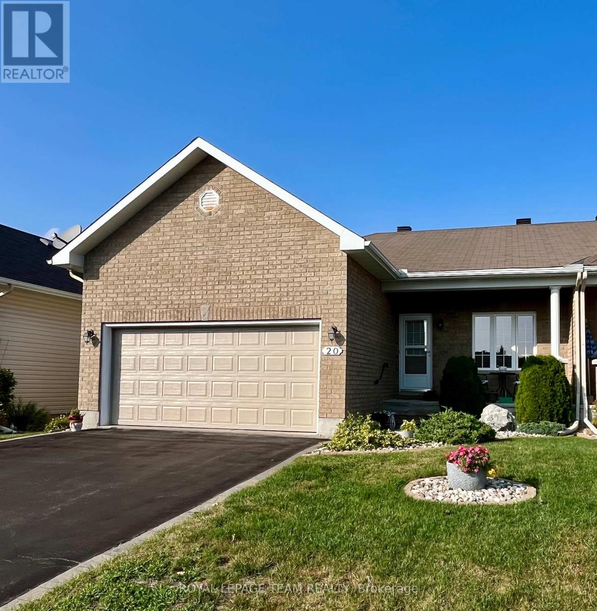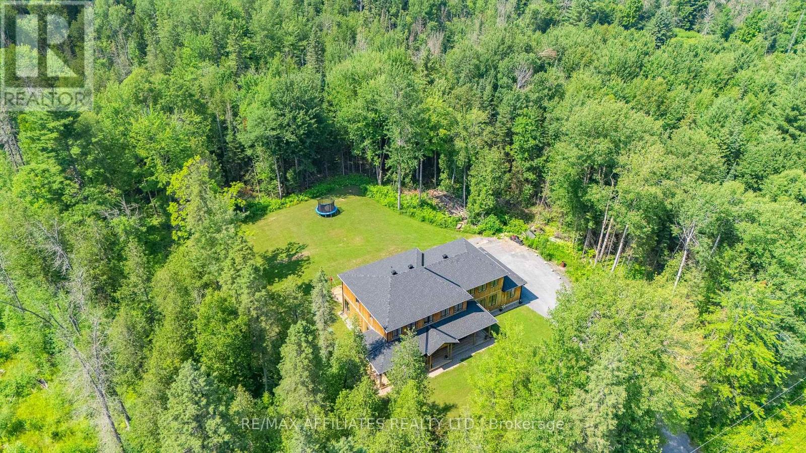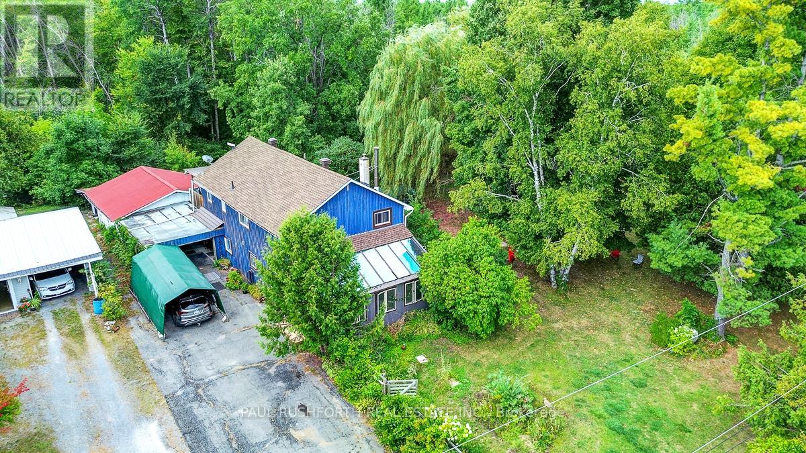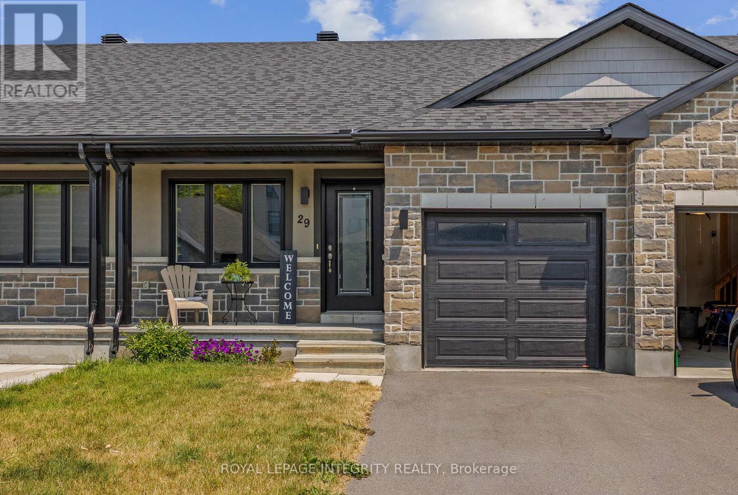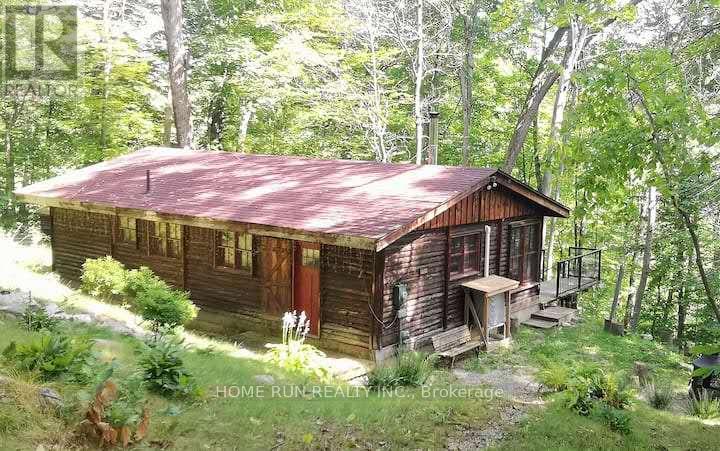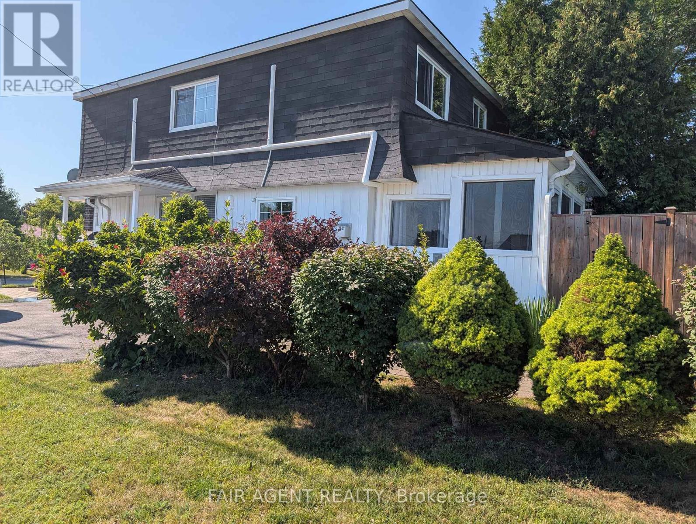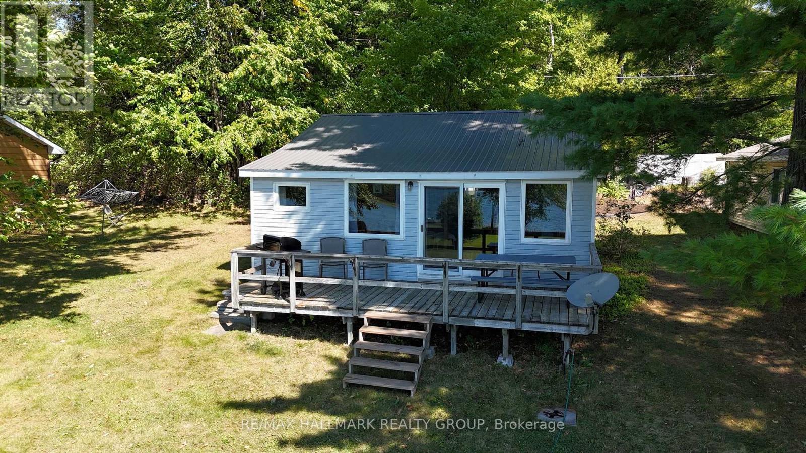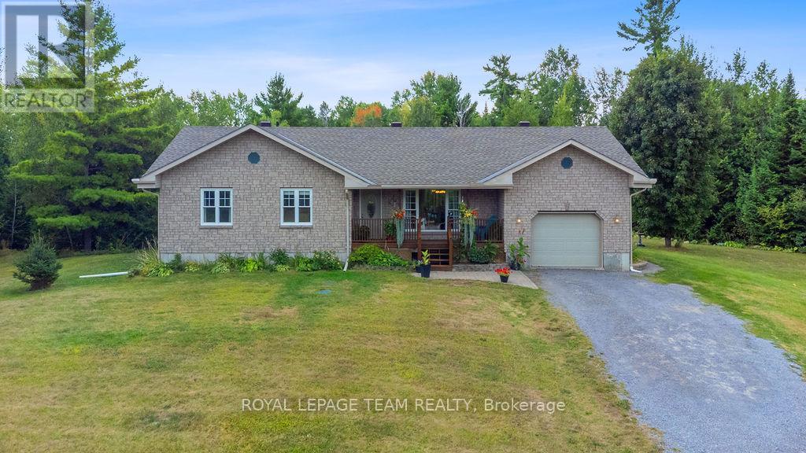- Houseful
- ON
- Mcnabbraeside
- K7S
- 20 Moore St

Highlights
Description
- Time on Housefulnew 9 hours
- Property typeSingle family
- StyleBungalow
- Median school Score
- Mortgage payment
THIS BRIGHT OPEN-CONCEPT LR/DR/KITCHEN IS A TRUE 4 BEDROOM BUNGALOW ON THE EDGE OF ARNPRIOR.THERE IS GLEAMING HARDWOOD FLOORS,OAK CUPBOARDS WITH BUILT-IN DISHWASHER AND PULL-OUT DRAWERS A PATIO DOOR IN THE DININGROOM OUT ONTO A SPACIOUS SUNFILLED DECK,AND A LOVELY FOYER WITH CERAMIC FLOORS AND PLENTY OF ROOM FOR GUESTS.THE BASEMENT HAS A 5TH BEDROOM,3 PIECE WALKIN SHOWER,GAMESROOM WITH A BAR AREA,FAMILYROOM AND A BONUS COMMON ROOM WHICH DOES HAVE WALLS THAT CAN BE REMOVED TO EXPAND THE GAMES ROOM,UTILITY ROOM AND LAUNDRY ROOM.THE EXTERIOR OF THIS HOME IS MAINTENANCE FREE WITH A METAL SHINGLE ROOF FOR LONGEVITY.THERE IS A DETACHED DOUBLE GARAGE WIRED AND DRYWALLED.THE PARKING AREA IS OVERSIZED.THERE IS NO REAR NEIGHBORS.THIS IS A GREAT FAMILY HOME.THE CURRENT COSTS ARE 130/MO FOR HYDRO,GAS 100/MO THERE ARE NO WARRANTIES ASSOCIATED WITH THIS PROPERTY.BUYERS MUST DO THEIR DUE DILIGENCE AS THIS IS AN ESTATE SALE. (id:63267)
Home overview
- Cooling Central air conditioning, air exchanger
- Heat source Natural gas
- Heat type Forced air
- Sewer/ septic Septic system
- # total stories 1
- # parking spaces 6
- Has garage (y/n) Yes
- # full baths 2
- # total bathrooms 2.0
- # of above grade bedrooms 5
- Flooring Hardwood
- Subdivision 551 - mcnab/braeside twps
- Lot size (acres) 0.0
- Listing # X12388903
- Property sub type Single family residence
- Status Active
- Family room 9.87m X 5.39m
Level: Basement - Games room 6.08m X 4.67m
Level: Basement - Bedroom 4.44m X 2.57m
Level: Basement - Utility 4.76m X 3.85m
Level: Basement - Living room 3.83m X 6.5m
Level: Main - Foyer 3.81m X 2.25m
Level: Main - 2nd bedroom 4.24m X 3.08m
Level: Main - Dining room 2.99m X 5.09m
Level: Main - Primary bedroom 4.07m X 4.27m
Level: Main - Kitchen 2.55m X 4.08m
Level: Main - 4th bedroom 3.17m X 3.65m
Level: Main - 3rd bedroom 3.64m X 2.98m
Level: Main
- Listing source url Https://www.realtor.ca/real-estate/28830016/20-moore-street-mcnabbraeside-551-mcnabbraeside-twps
- Listing type identifier Idx


