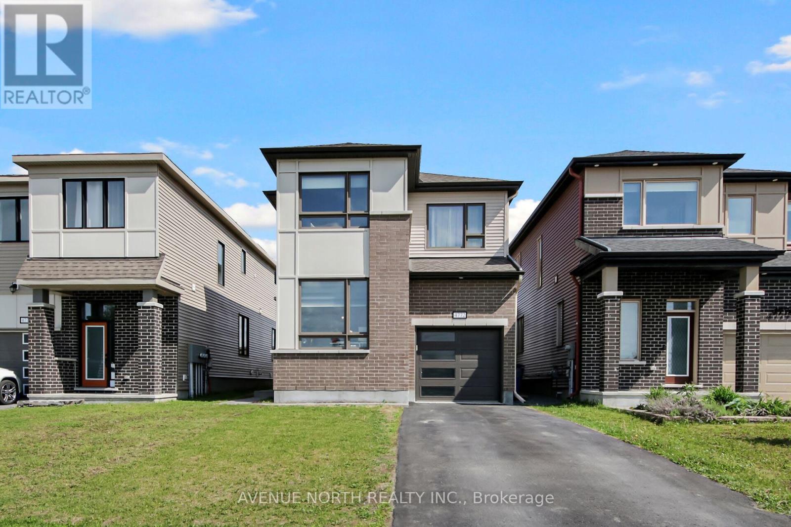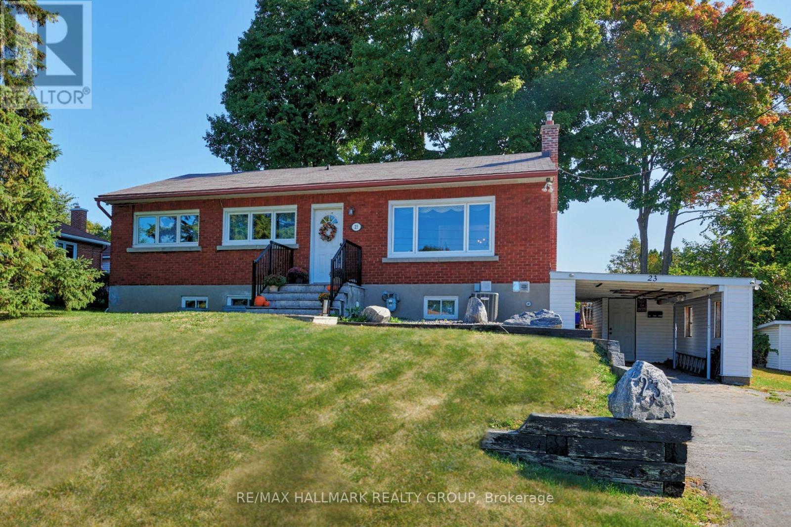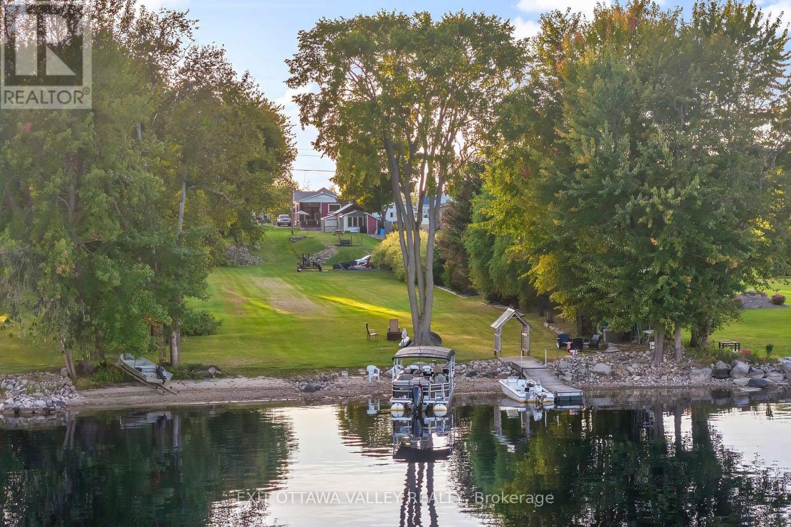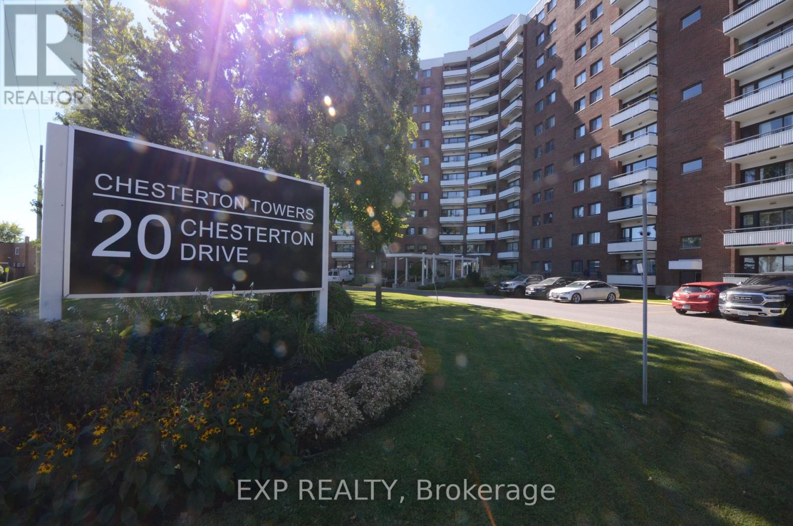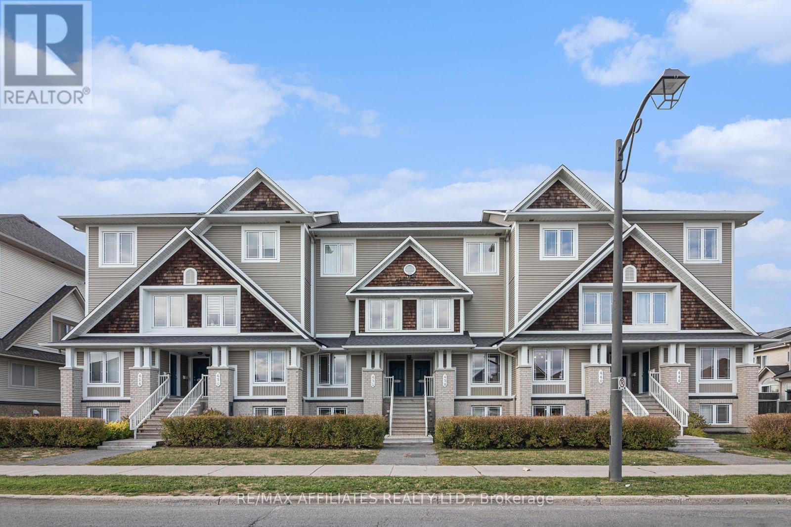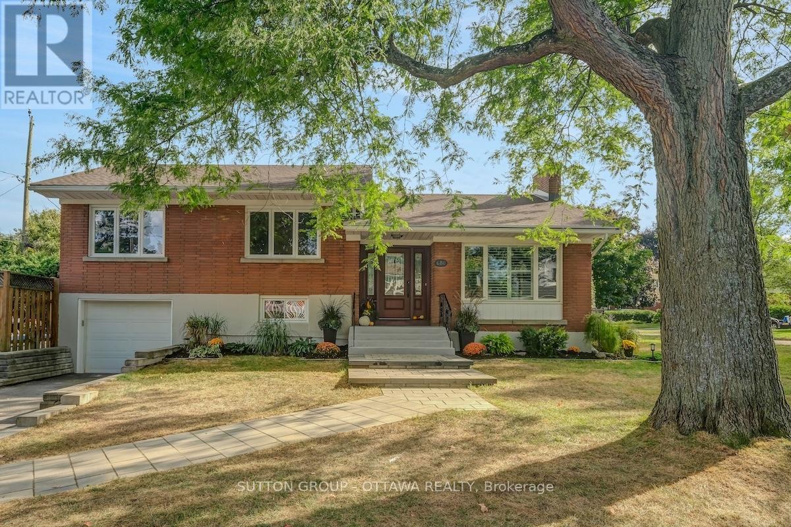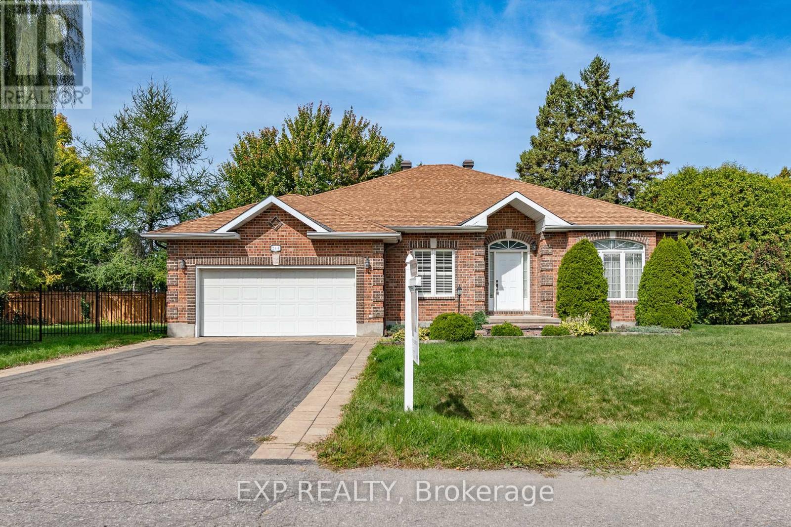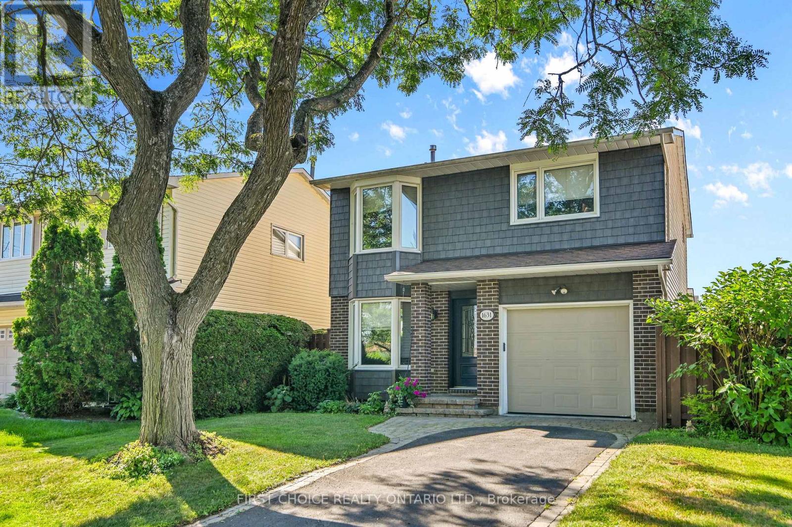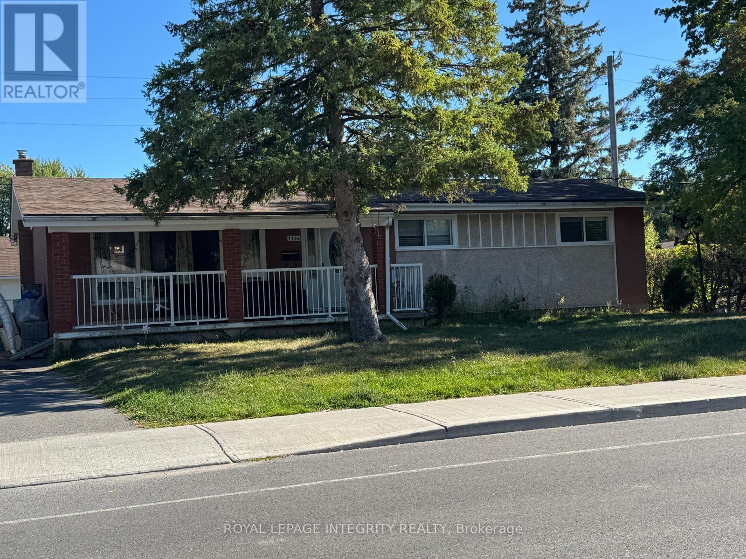- Houseful
- ON
- Mcnabbraeside
- K0A
- 2130 B River Rd
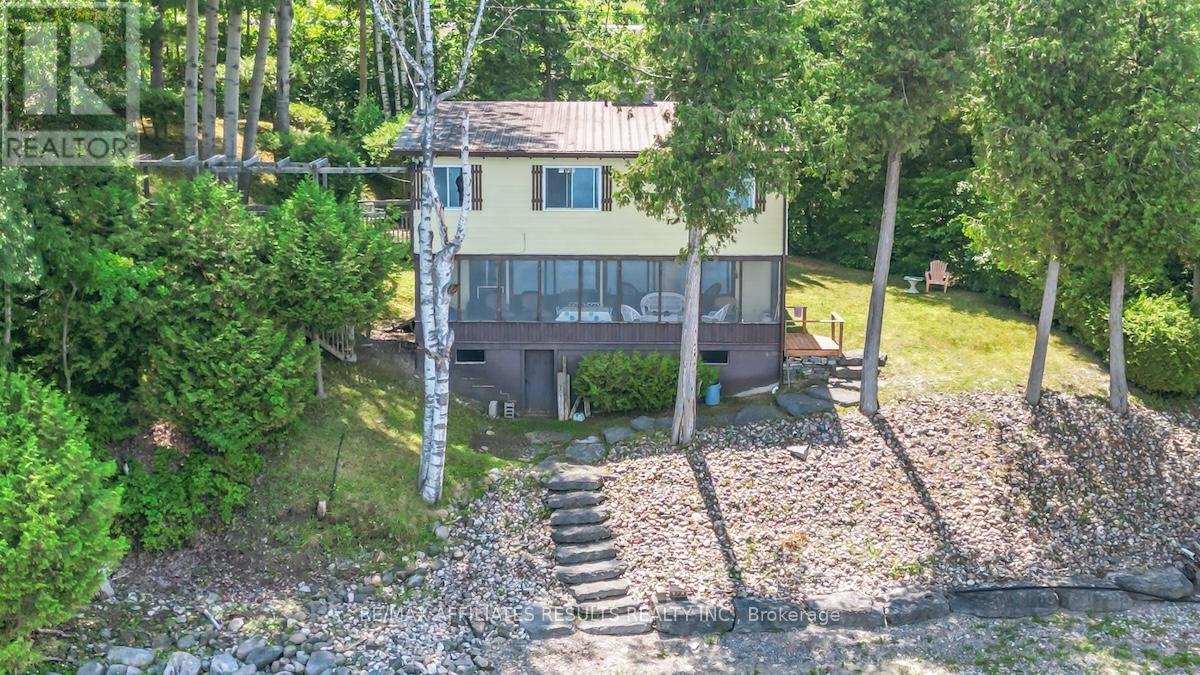
Highlights
Description
- Time on Houseful77 days
- Property typeSingle family
- Mortgage payment
WOW! 200 FEET OF PRISTINE WALK-IN WATERFRONT! ENDLESS POSSIBILITIES. Welcome to your charming riverfront getaway on the beautiful Ottawa River. Nestled among the trees in peaceful Braeside, this 3-bedroom, 1.5-bath split-level cottage offers timeless warmth, rustic character, and the perfect blend of relaxation and recreation, all just over an hour's drive from Ottawa and a short drive to Arnprior for shops, restaurants, and amenities. The main level opens to a generous dining room with warm wood floors, ideal for gathering with family and friends. The adjoining kitchen and laundry room (complete with sink) are practical and bright, while a handy 2-piece bath adds convenience. Downstairs, the spacious living room invites cozy evenings with its wood-burning stone fireplace, built-in bookshelves, wood floors, and beamed ceiling. The adjoining sunroom spans the width of the home, perfect for watching the seasons change, and leads directly out to a series of stone steps descending to the shoreline of Rhoddys Bay. Upstairs, you'll find two peaceful bedrooms, a spacious den/family room that could easily be converted into a third bedroom, each with beautiful beamed ceilings. A full 4-piece bathroom with a tub and an additional storage room complete the upper level. Outdoors, a wooden walkway with a charming pergola leads you from the gravel driveway to the front door. A grassy, level area is perfect for lawn chairs, games, or evening cookouts, and a storage space beneath the sunroom is ideal for stowing kayaks, paddles, and outdoor gear. You'll also be just steps away from the natural beauty of Algonquin Trail. If you're looking for a seasonal escape or a quiet retreat, 2130 River Road offers rare waterfront living with natural beauty, comfort, and a touch of rustic elegance. Paved road right to the door. (id:55581)
Home overview
- Heat source Oil
- Heat type Forced air
- Sewer/ septic Septic system
- # parking spaces 4
- # full baths 1
- # half baths 1
- # total bathrooms 2.0
- # of above grade bedrooms 3
- Flooring Hardwood, vinyl
- Has fireplace (y/n) Yes
- Subdivision 551 - mcnab/braeside twps
- View River view, direct water view
- Water body name Ottawa river
- Directions 1402984
- Lot size (acres) 0.0
- Listing # X12261404
- Property sub type Single family residence
- Status Active
- Bathroom 2.01m X 2.21m
Level: 2nd - 3rd bedroom 2.45m X 1.72m
Level: 2nd - Other 2.15m X 1.44m
Level: 2nd - Primary bedroom 2.69m X 3.8m
Level: 2nd - 2nd bedroom 3.12m X 3.82m
Level: 2nd - Family room 2.44m X 3.01m
Level: 2nd - Laundry 1.91m X 2.28m
Level: Ground - Dining room 3.56m X 3.49m
Level: Ground - Bathroom 1.41m X 2.26m
Level: Ground - Kitchen 3.43m X 3.63m
Level: Ground - Sunroom 2.16m X 9.56m
Level: Lower - Living room 3.62m X 8.59m
Level: Lower
- Listing source url Https://www.realtor.ca/real-estate/28556146/2130-b-river-road-mcnabbraeside-551-mcnabbraeside-twps
- Listing type identifier Idx

$-1,864
/ Month


