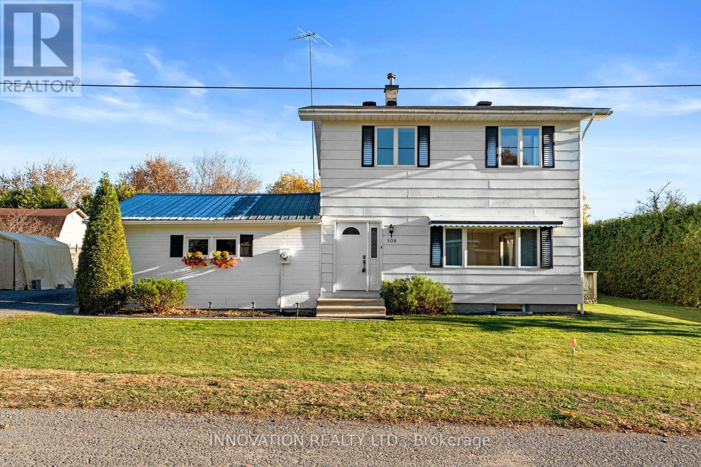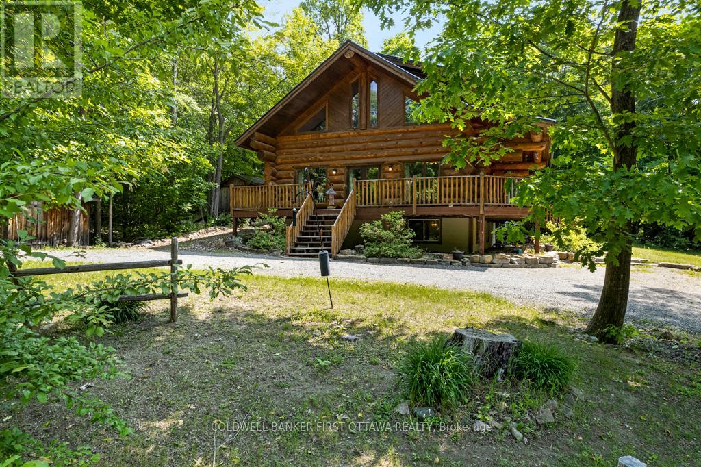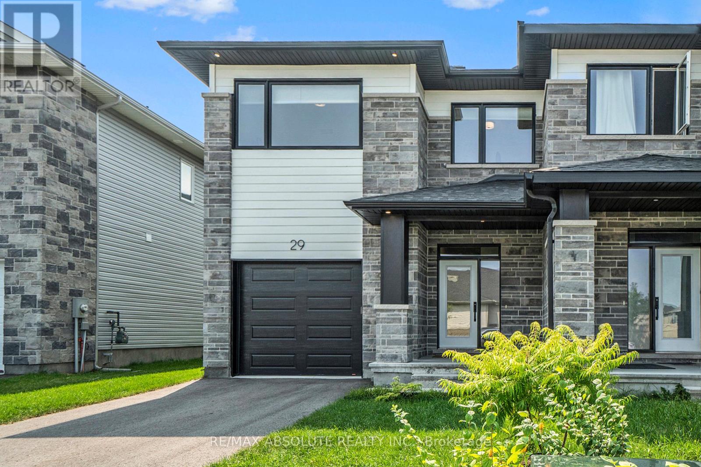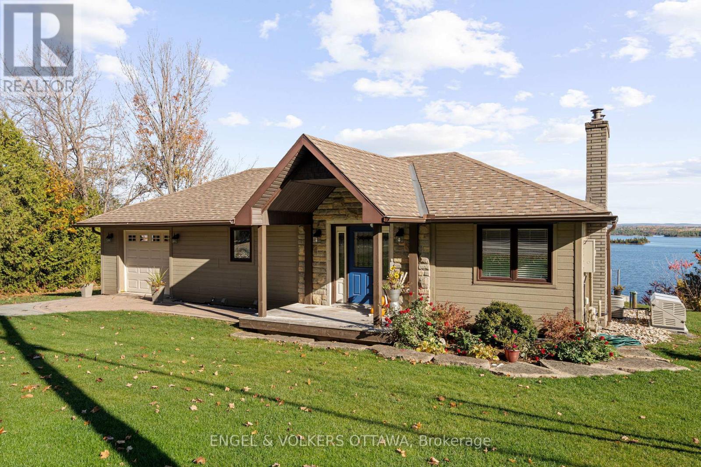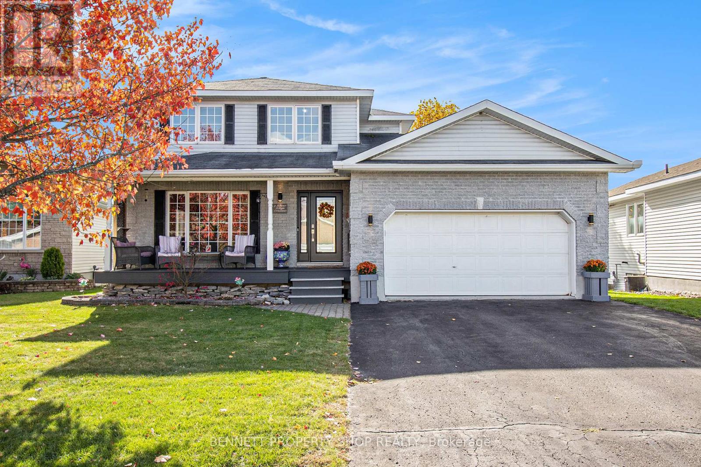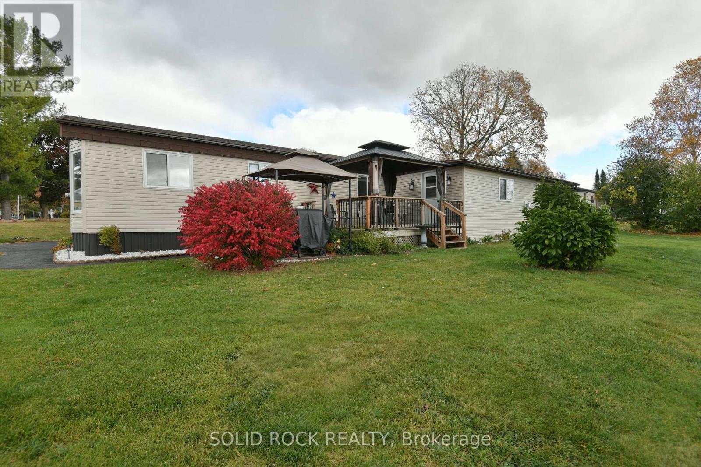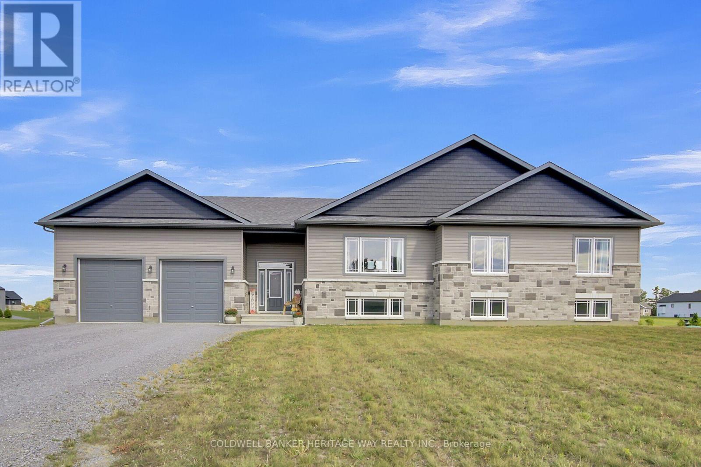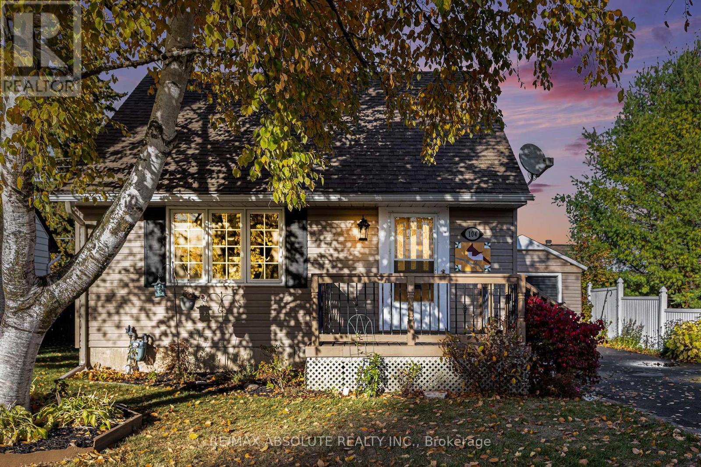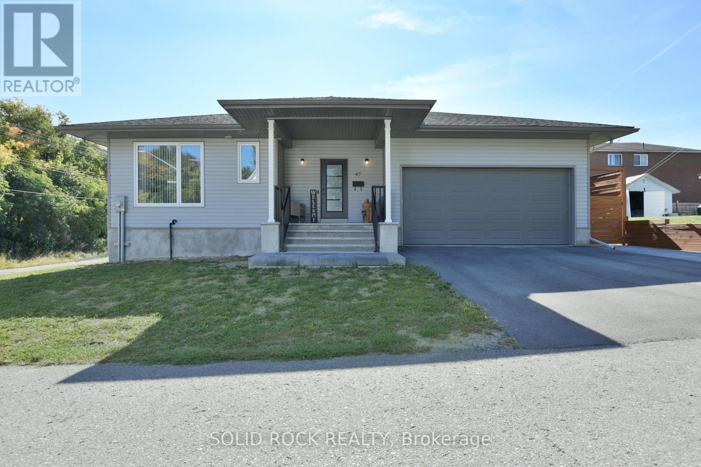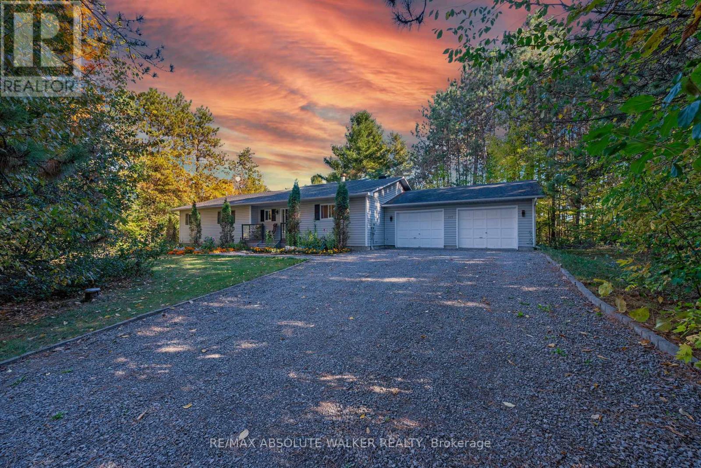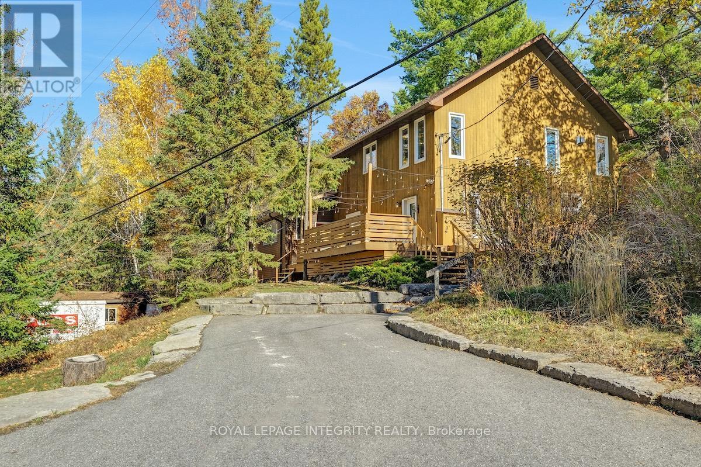- Houseful
- ON
- Mcnabbraeside
- K7S
- 71 Hogan Dr

Highlights
Description
- Time on Houseful135 days
- Property typeSingle family
- Median school Score
- Mortgage payment
Located in the second phase of Hogan Heights, this thoughtfully designed two-storey home offers the perfect blend of country charm and modern convenience. Situated near the Algonquin Trail, the property provides easy access to recreation, shopping, and schools. The Featherston Model by Mackie Homes boasts approximately 2,973 square feet of living space, featuring a bright and inviting layout that combines formal rooms with an open-concept design. With four bedrooms, three bathrooms, and a dedicated home office, the residence offers generous space throughout. Inside, the layout unfolds with both elegance and function. A formal dining room provides a distinct area for hosting gatherings. The kitchen is well-appointed, with granite countertops, abundant cabinetry, a walk-in pantry, and a large centre island that extends the prep space. The great room centres around a natural gas fireplace, creating a warm focal point. Patio doors open onto the back deck, extending the living space outdoors for effortless indoor-outdoor living. A convenient family entrance leads to the powder room, laundry area, and provides interior access to the three-car garage. Upstairs, the primary bedroom features a walk-in closet and a luxurious ensuite complete with a freestanding tub, a shower, and a dual-sink vanity. The upper level is completed by a sitting room, three additional bedrooms, and a full bathroom. This property is currently under construction. (id:63267)
Home overview
- Cooling Central air conditioning
- Heat source Natural gas
- Heat type Forced air
- Sewer/ septic Septic system
- # total stories 2
- # parking spaces 7
- Has garage (y/n) Yes
- # full baths 2
- # half baths 1
- # total bathrooms 3.0
- # of above grade bedrooms 4
- Subdivision 551 - mcnab/braeside twps
- Directions 1788891
- Lot size (acres) 0.0
- Listing # X12236586
- Property sub type Single family residence
- Status Active
- Bedroom 3.55m X 3.37m
Level: 2nd - Bedroom 3.58m X 3.37m
Level: 2nd - Primary bedroom 3.91m X 4.9m
Level: 2nd - Sitting room 2.38m X 4.11m
Level: 2nd - Bedroom 3.04m X 3.73m
Level: 2nd - Office 3.02m X 3.68m
Level: Main - Dining room 4.01m X 4.29m
Level: Main - Great room 5.81m X 5m
Level: Main - Mudroom 2.87m X 5.02m
Level: Main - Pantry 2.89m X 1.75m
Level: Main - Kitchen 4.01m X 6.73m
Level: Main
- Listing source url Https://www.realtor.ca/real-estate/28501973/71-hogan-drive-mcnabbraeside-551-mcnabbraeside-twps
- Listing type identifier Idx

$-2,685
/ Month

