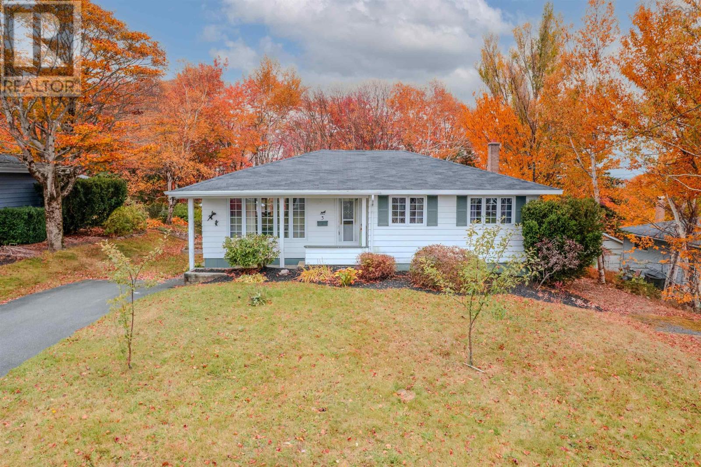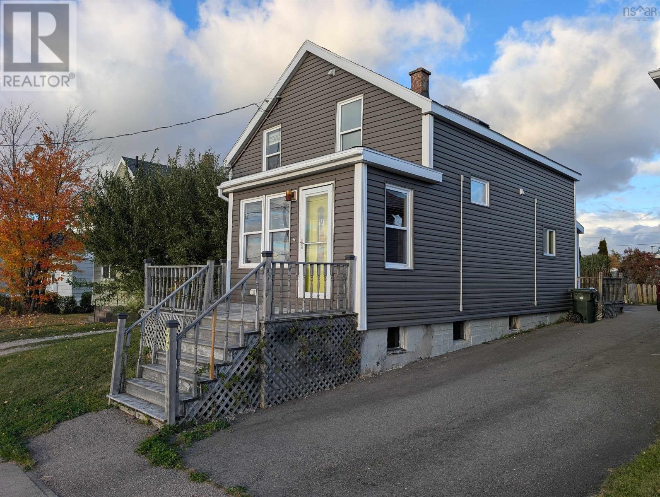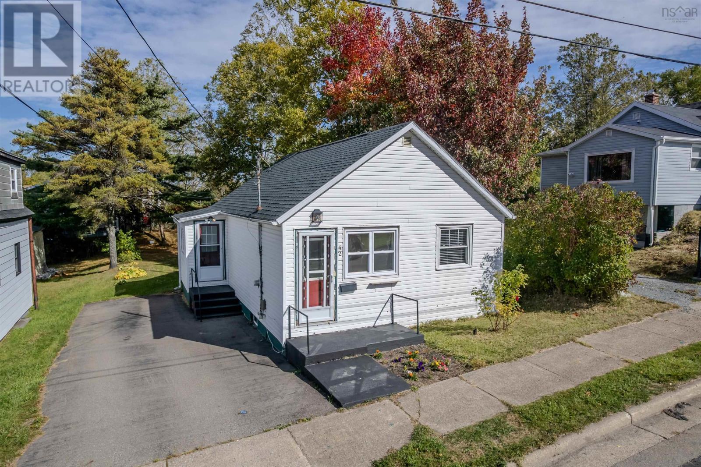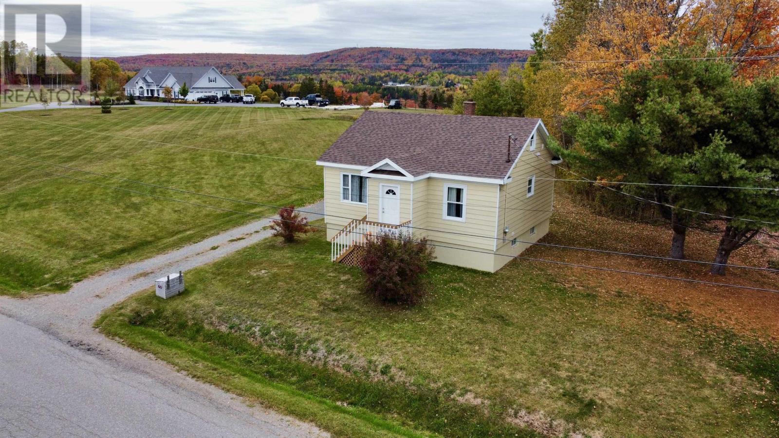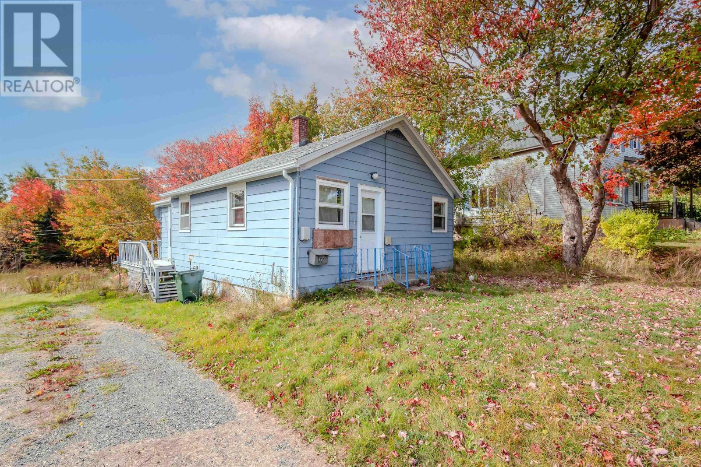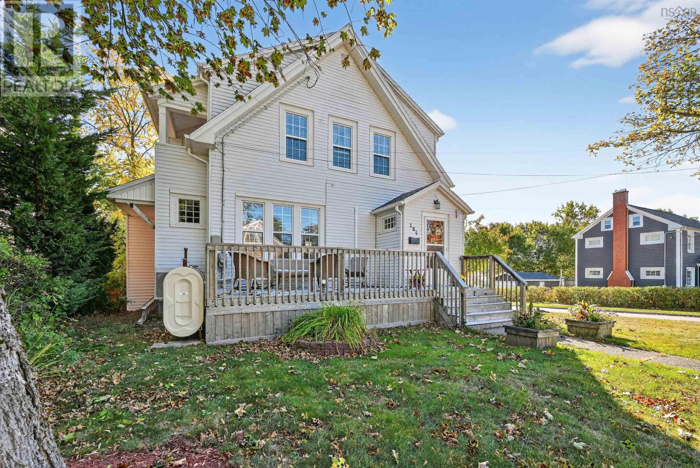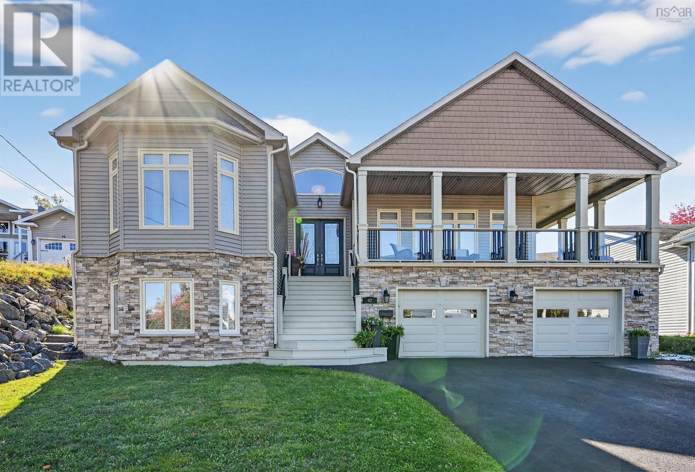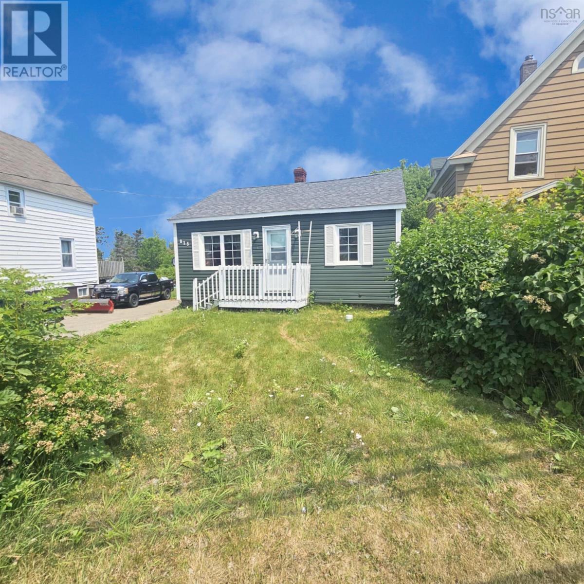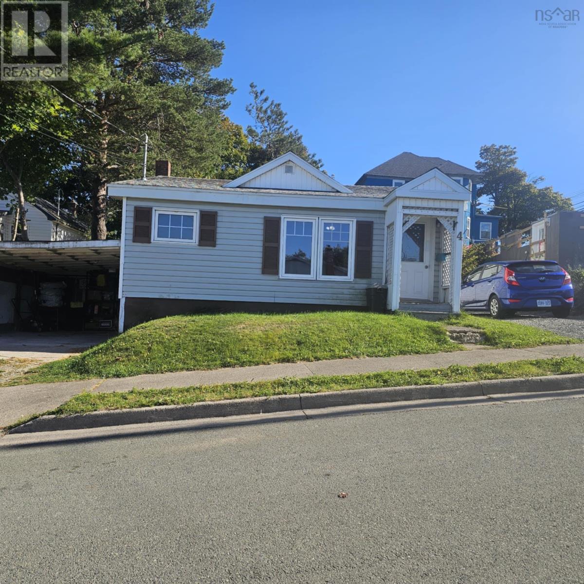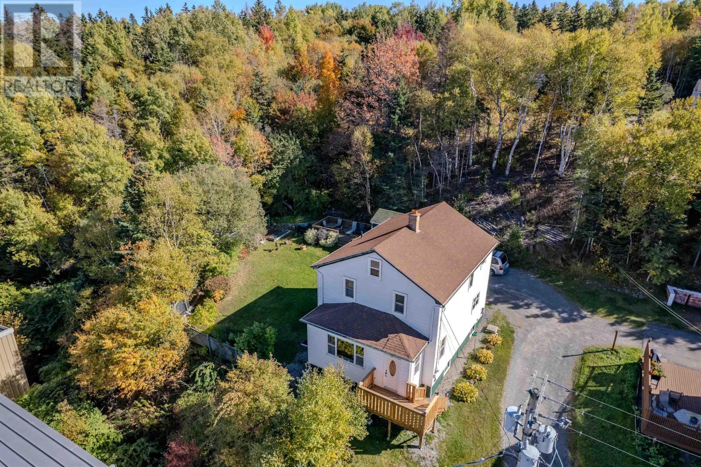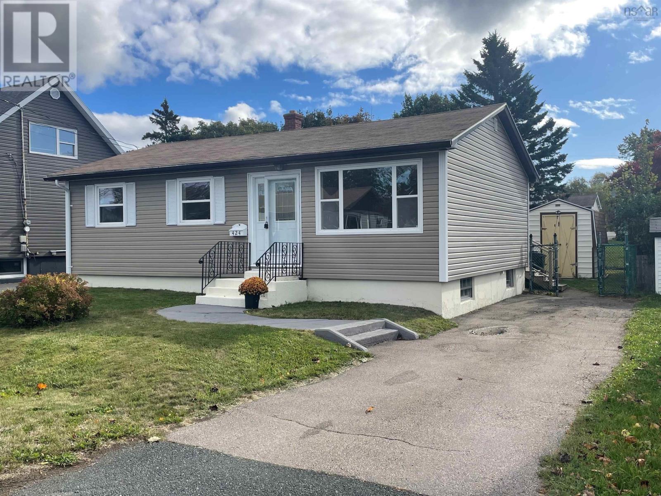- Houseful
- NS
- Howie Centre
- Sydney River
- 14 Emerson Dr
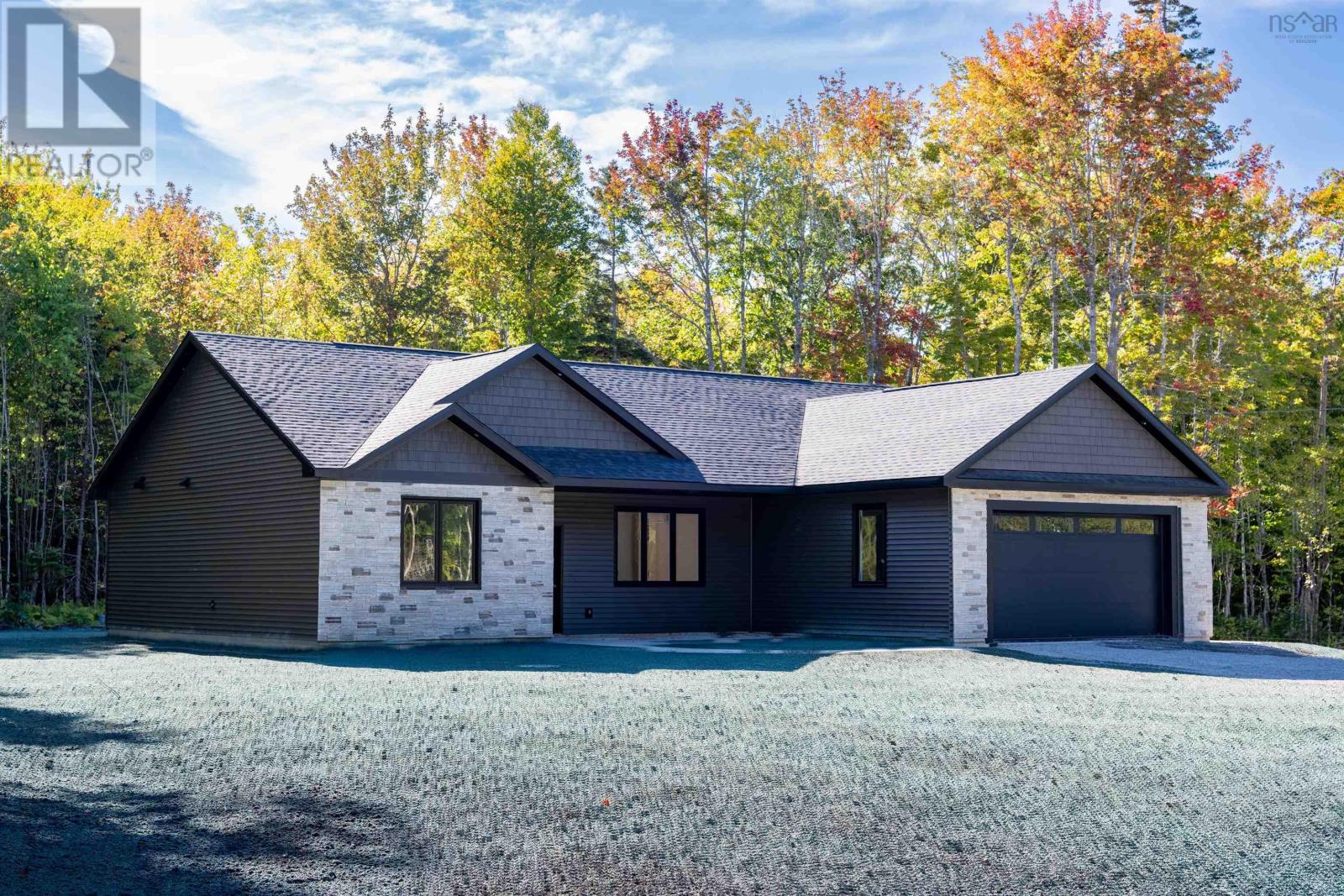
Highlights
Description
- Home value ($/Sqft)$356/Sqft
- Time on Houseful14 days
- Property typeSingle family
- Neighbourhood
- Lot size0.80 Acre
- Mortgage payment
Welcome to 14 EMERSON DRIVE --a stunning brand new modern home located in HOWIE CENTERS newest desirable sub divisions Featuring 9 foot ceilings throughout. This three bedroom 2.5 bath offers exceptional design and comnfort. The bright open concept main living area features custom kitchen cabinetry and a walk in pantry.the primary bedroom includes a walk in closet and luxurious ensuite with a walk in tiled shower.two additional spacious bedrooms a full bath, powder room and mudroom with laundry room.enjoy in floor heating plus heat pumps in main living area and primary suite for year round comfort. outside offers freshly hydro seeded lawn and concrete pads both fron and back additional attached garage compliments this beautiful new home . (id:63267)
Home overview
- Cooling Heat pump
- Sewer/ septic Septic system
- # total stories 1
- Has garage (y/n) Yes
- # full baths 2
- # half baths 1
- # total bathrooms 3.0
- # of above grade bedrooms 3
- Flooring Ceramic tile, hardwood
- Community features Recreational facilities, school bus
- Subdivision Howie centre
- Lot desc Landscaped
- Lot dimensions 0.8035
- Lot size (acres) 0.8
- Building size 1682
- Listing # 202525318
- Property sub type Single family residence
- Status Active
- Mudroom 10.2m X 6.8m
Level: Main - Porch 19m X 5m
Level: Main - Bathroom (# of pieces - 1-6) 9.8m X 7.1m
Level: Main - Bedroom 13.1m X 14.8m
Level: Main - Primary bedroom 14.4m X 11.1m
Level: Main - Bathroom (# of pieces - 1-6) 10m X 5.6m
Level: Main - Eat in kitchen 21m X 17.4m
Level: Main - Bedroom 13.1m X 11m
Level: Main - Other 4.8m X 4m
Level: Main - Other 5m X NaNm
Level: Main
- Listing source url Https://www.realtor.ca/real-estate/28961039/14-emerson-drive-howie-centre-howie-centre
- Listing type identifier Idx

$-1,597
/ Month

