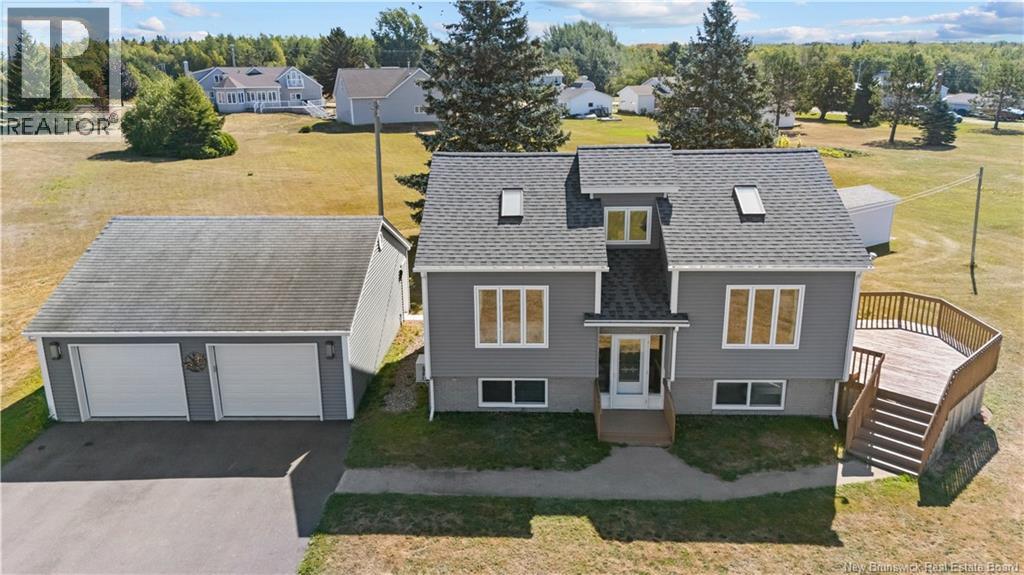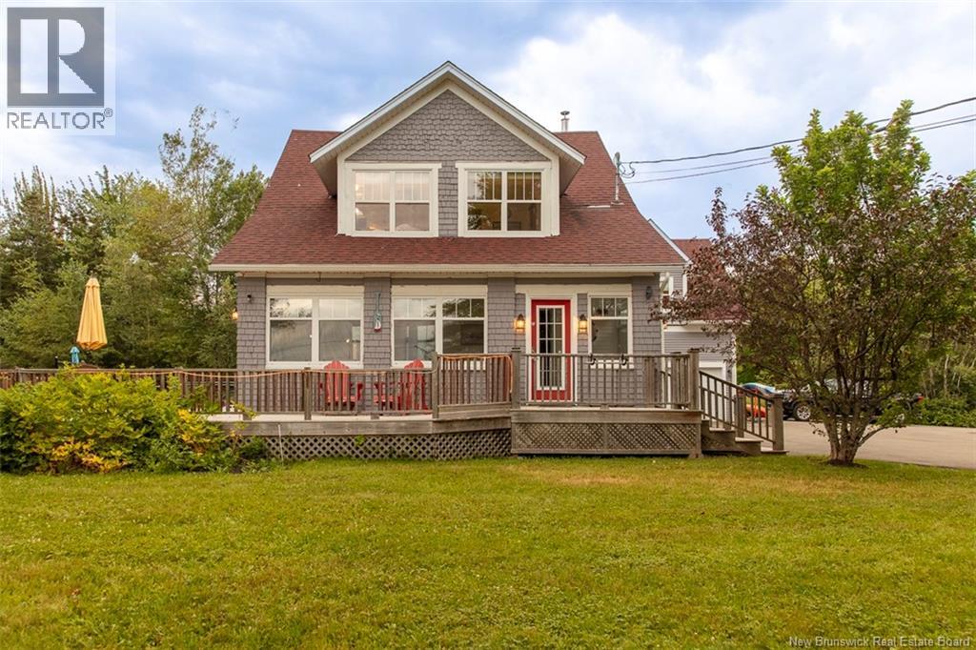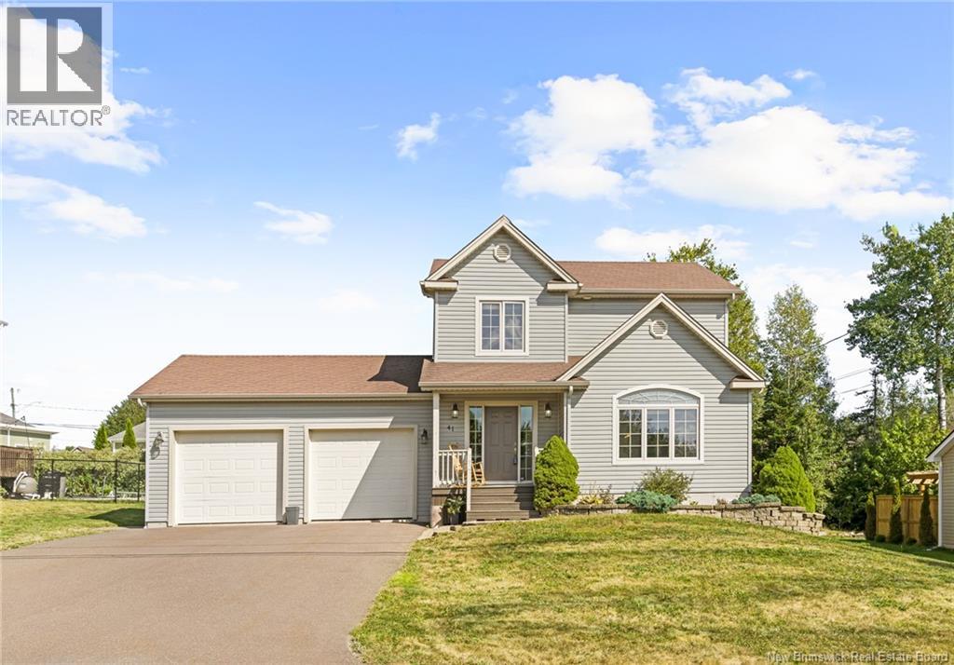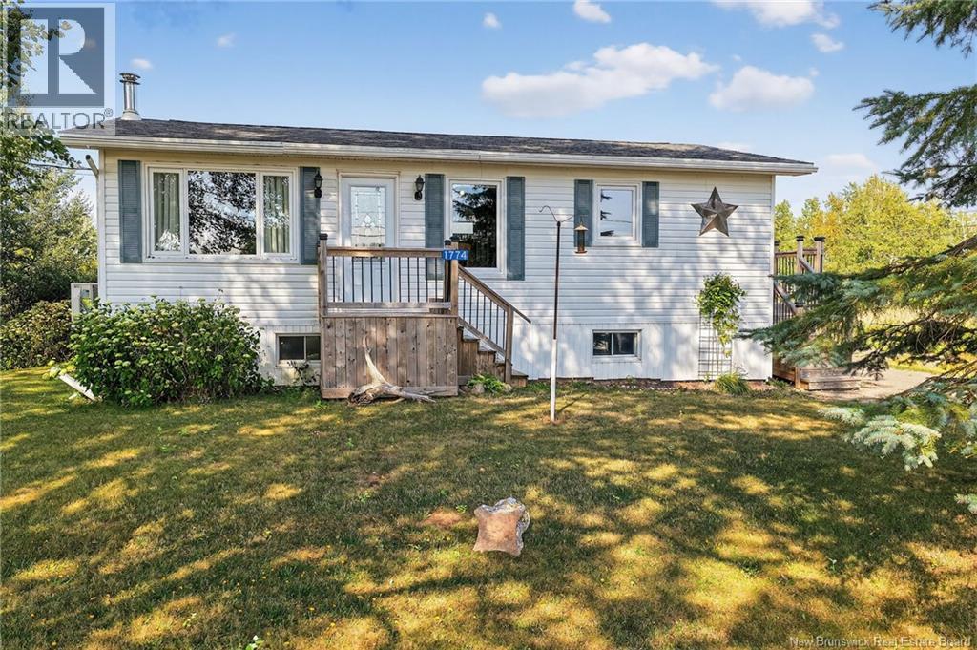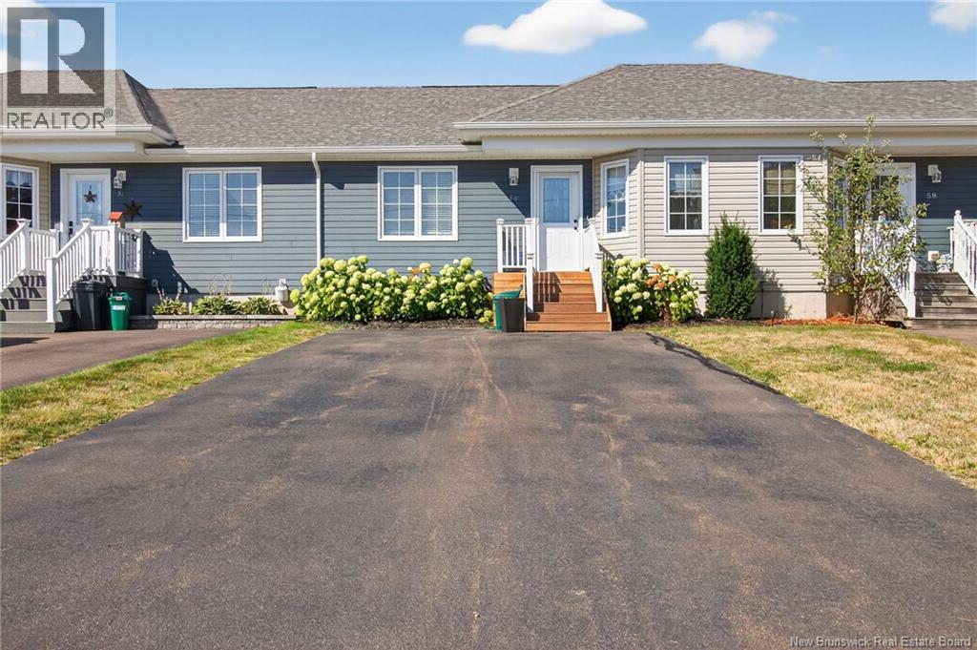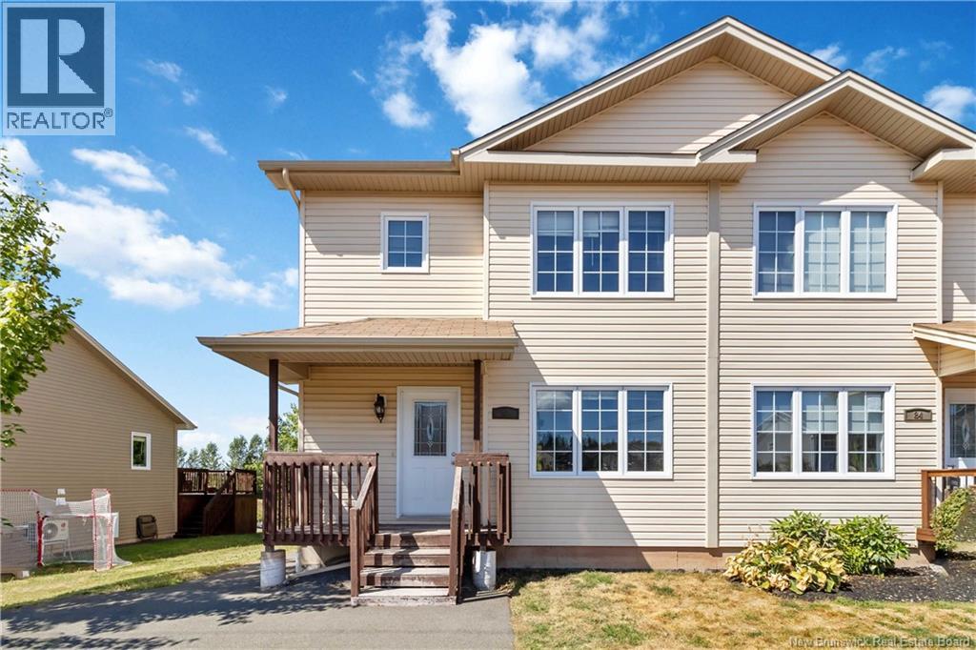- Houseful
- NB
- Meadow Brook
- E1H
- 526 Calhoun Rd
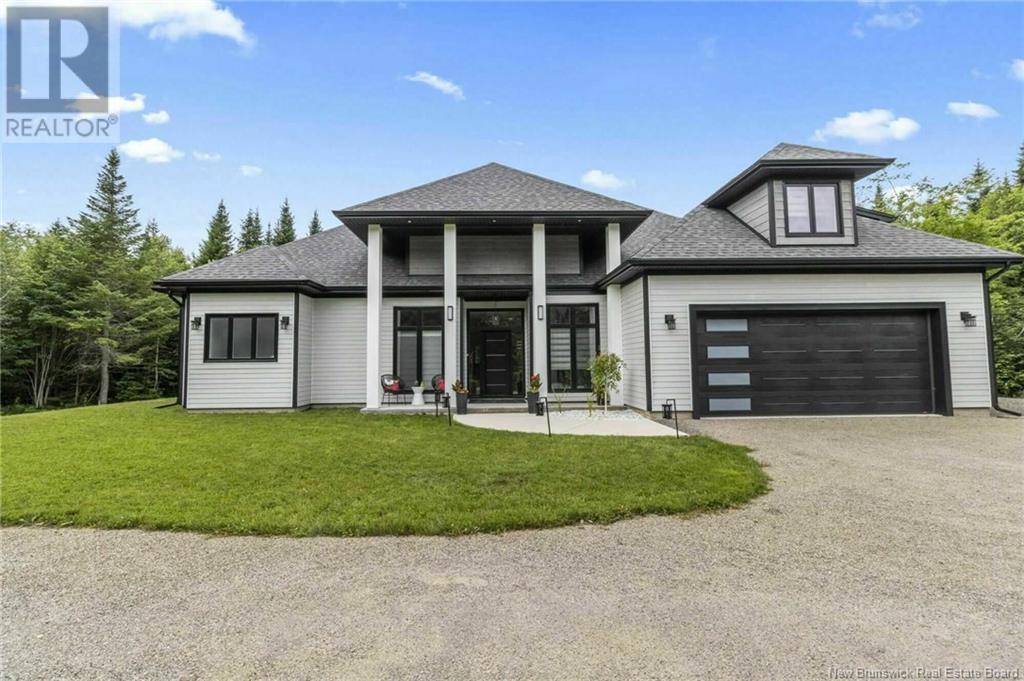
526 Calhoun Rd
526 Calhoun Rd
Highlights
Description
- Home value ($/Sqft)$339/Sqft
- Time on Houseful149 days
- Property typeSingle family
- Lot size2.39 Acres
- Year built2021
- Mortgage payment
When Viewing This Property On Realtor.ca Please Click On The Multimedia or Virtual Tour Link For More Property Info. This executive bungalow on a private 2.39-acre lot features an open concept living area with a full bar, kitchen, and dining space, anchored by a stone fireplace. The kitchen boasts a 7' island, quartz waterfall countertop, acrylic cabinets, and a walk-in pantry. The primary bedroom includes a walk-in closet and luxurious ensuite with a double vanity, make-up desk, glass shower, and soaker tub. An additional ensuite bedroom and a third bedroom or office complete the main level, along with a laundry room and dog shower. Above the garage, a loft offers a bedroom, bath, and storage. Additional features include propane in-floor heating, heat pump, central air, CanExel siding, and a landscaped yard with a composite deck, hot tub, firepit, and storage shed. A private driveway leads to a double attached garage. (id:63267)
Home overview
- Cooling Air conditioned, heat pump
- Heat source Electric
- Heat type Forced air, heat pump
- Sewer/ septic Septic system
- Has garage (y/n) Yes
- # full baths 3
- # total bathrooms 3.0
- # of above grade bedrooms 4
- Flooring Ceramic, hardwood
- Lot desc Landscaped
- Lot dimensions 2.39
- Lot size (acres) 2.39
- Building size 2620
- Listing # Nb115956
- Property sub type Single family residence
- Status Active
- Bedroom 4.851m X 4.775m
Level: 2nd - Storage 4.572m X 4.775m
Level: 2nd - Bathroom (# of pieces - 3) 1.93m X 3.581m
Level: 2nd - Kitchen 3.886m X 4.877m
Level: Main - Living room 7.087m X 4.445m
Level: Main - Bathroom (# of pieces - 3) 2.87m X 3.251m
Level: Main - Pantry 1.295m X 1.499m
Level: Main - Dining room 3.861m X 4.191m
Level: Main - Foyer 3.353m X 2.108m
Level: Main - Other 6.706m X 3.937m
Level: Main - Bedroom 3.353m X 4.47m
Level: Main - Primary bedroom 5.283m X 4.039m
Level: Main - Laundry 2.692m X 2.616m
Level: Main - Bedroom 3.302m X 3.581m
Level: Main
- Listing source url Https://www.realtor.ca/real-estate/28143935/526-calhoun-road-meadow-brook
- Listing type identifier Idx

$-2,365
/ Month

