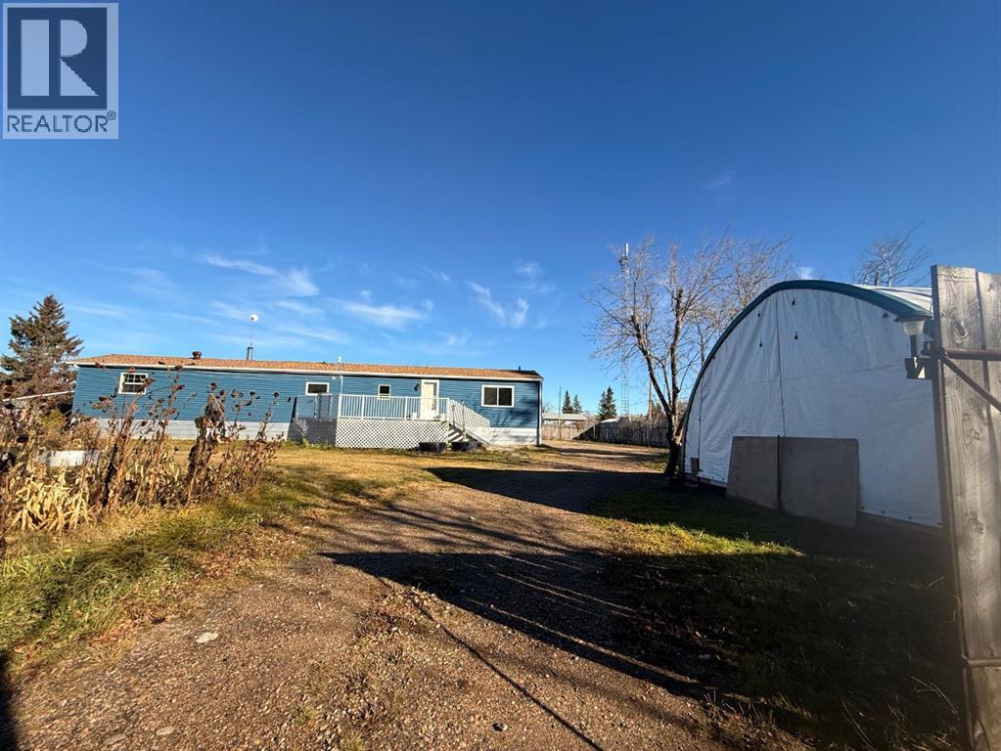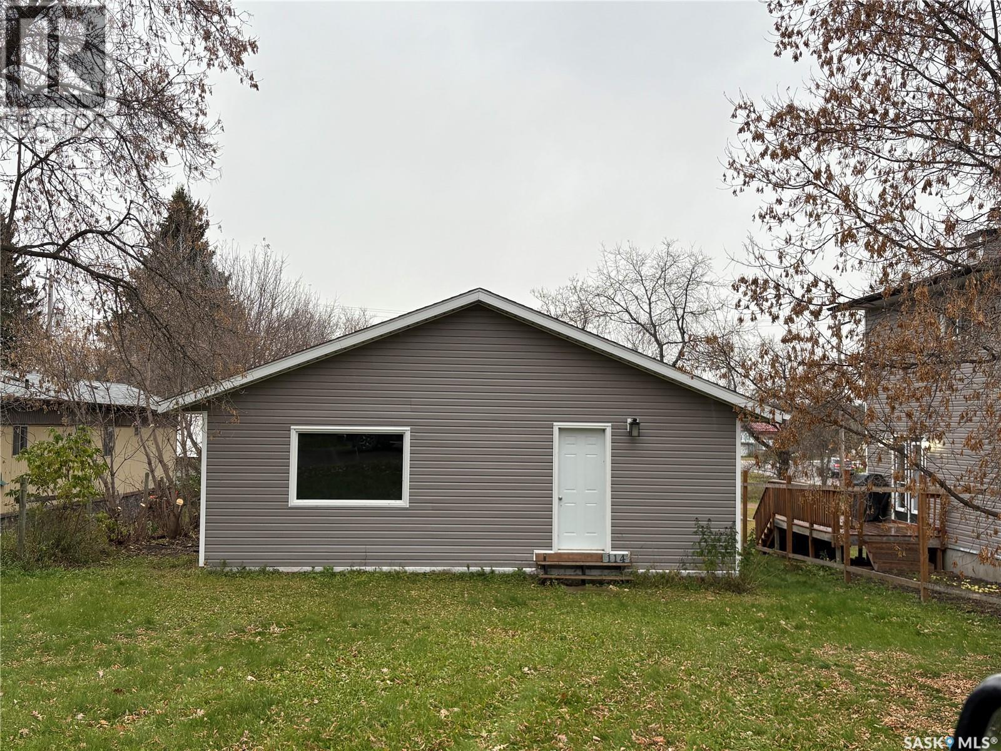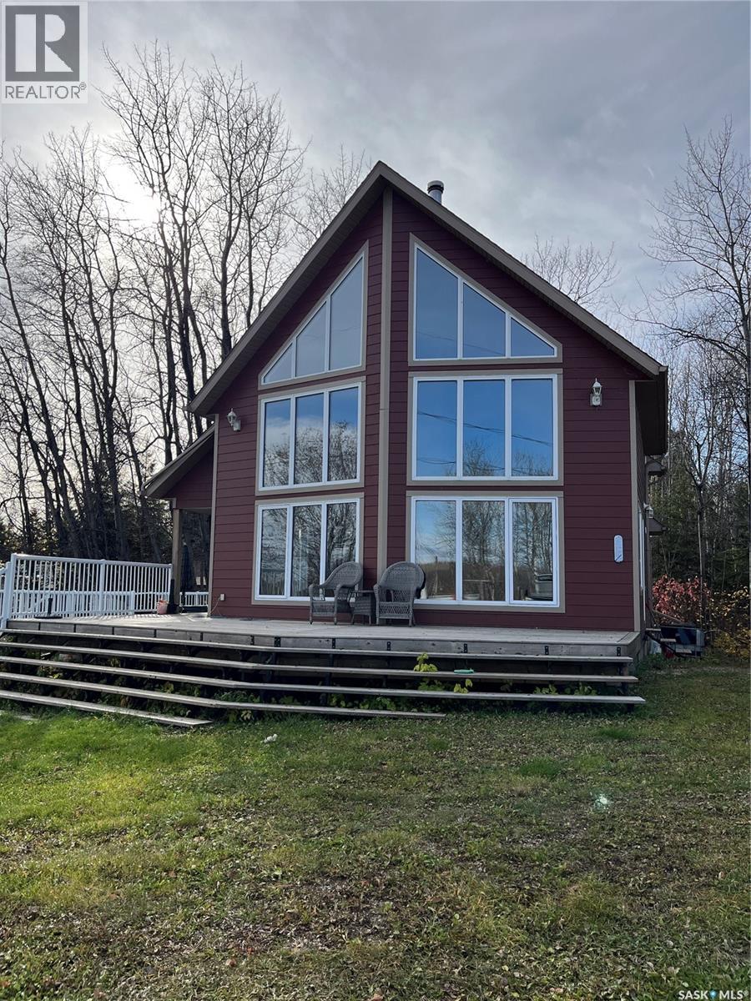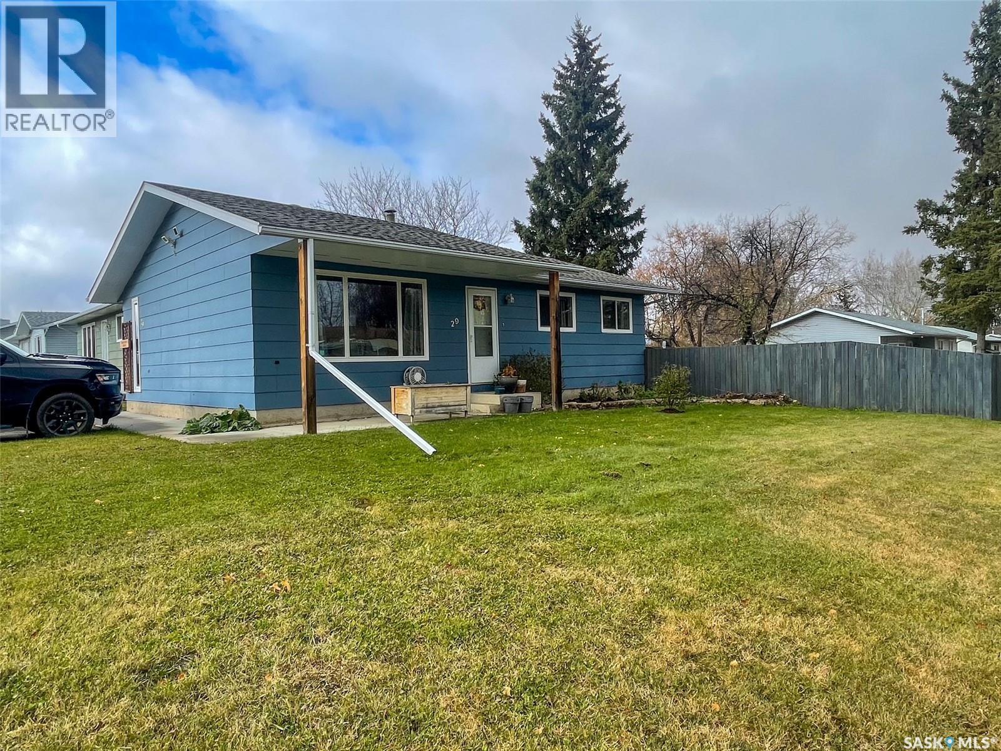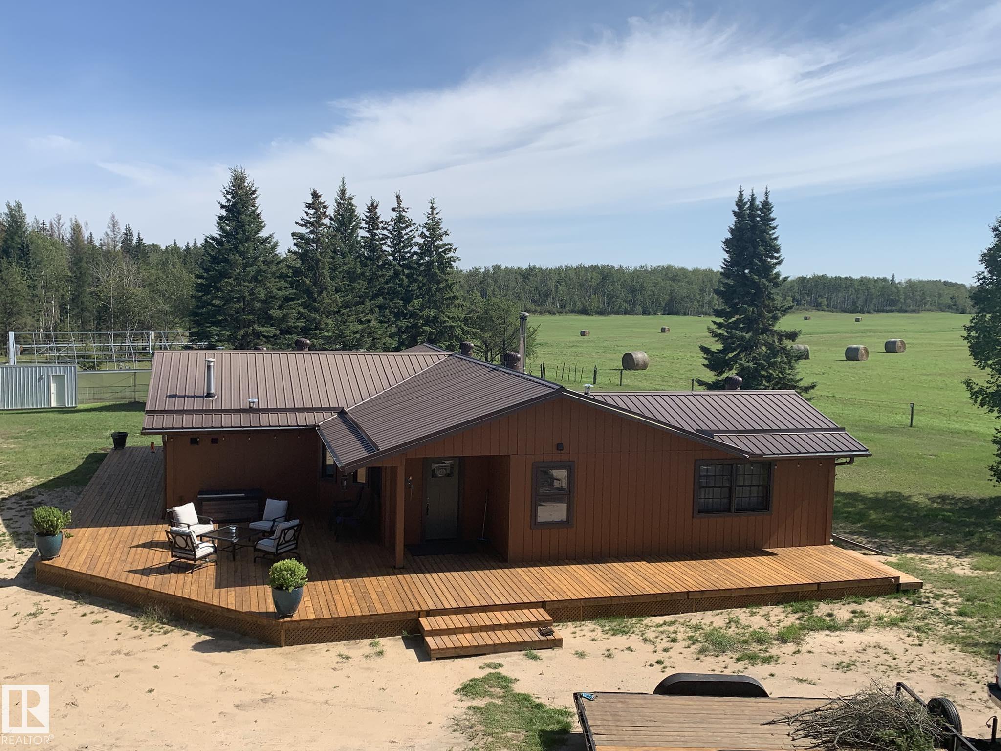- Houseful
- SK
- Meadow Lake
- S9X
- 24 Bridger Dr
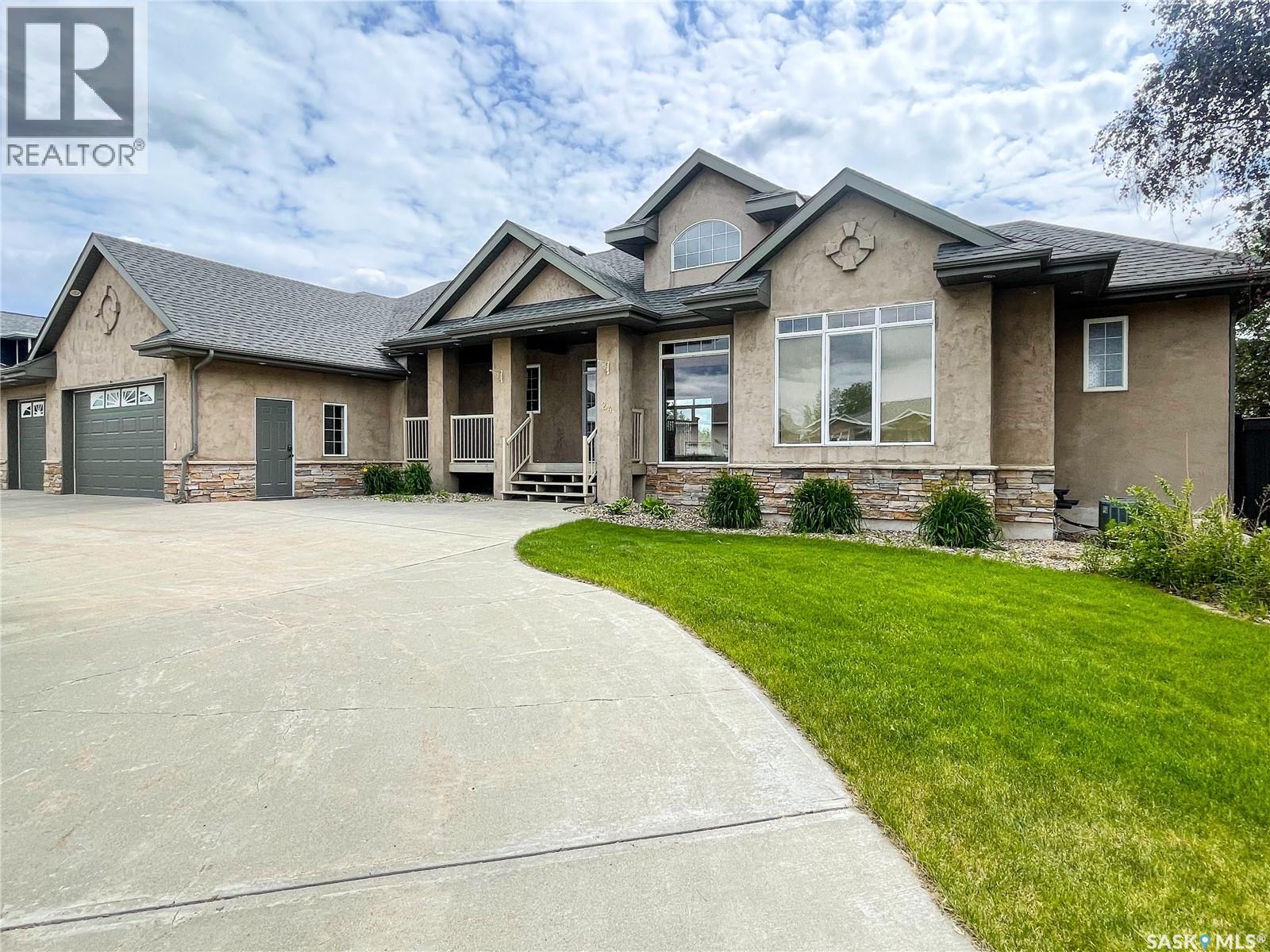
Highlights
Description
- Home value ($/Sqft)$309/Sqft
- Time on Houseful24 days
- Property typeSingle family
- StyleBungalow
- Year built2004
- Mortgage payment
Welcome to 24 Bridger Drive! This home is sure to impress with its amazing golf course view. Open concept design with hickory hardwood and slate flooring throughout. Large primary bedroom with 3 pc ensuite and walk-in closet. There is a large room currently being used as a home office that has access to south deck and backyard. Walk-in pantry, main floor laundry and another bedroom complete the main floor. Lower level is spacious offering a large family room and games area-perfect for the kids. Wet bar is perfect for the adults! 2 large bedrooms a full bathroom, utility room and great storage room. Flooring and fresh paint in 2022. Basement, ensuite , and garage have in-floor heating and will keep you and your family toasty during the winter months. Additional features include central air conditioning, central vacuum, surround sound, underground sprinklers and natural gas BBQ hookup. Triple car garage measures 36’x26’ with overhead access to the backyard for boat/rv storage. If you are looking for an executive style home in a great area please don’t hesitate on this one! (id:63267)
Home overview
- Cooling Central air conditioning, air exchanger
- Heat source Natural gas
- Heat type Forced air
- # total stories 1
- Fencing Fence
- Has garage (y/n) Yes
- # full baths 3
- # total bathrooms 3.0
- # of above grade bedrooms 4
- Lot desc Lawn, underground sprinkler
- Lot dimensions 16665
- Lot size (acres) 0.39156485
- Building size 2100
- Listing # Sk019628
- Property sub type Single family residence
- Status Active
- Bedroom 3.658m X 4.267m
Level: Basement - Bathroom (# of pieces - 4) 1.524m X 3.15m
Level: Basement - Bedroom 3.861m X 4.267m
Level: Basement - Family room 4.572m X 6.858m
Level: Basement - Games room 4.267m X 7.315m
Level: Basement - Other 2.87m X 4.267m
Level: Basement - Storage 1.829m X 2.438m
Level: Basement - Storage 2.337m X 2.337m
Level: Basement - Laundry 2.083m X 1.905m
Level: Main - Office 4.267m X 4.572m
Level: Main - Foyer 1.829m X 2.134m
Level: Main - Primary bedroom 4.267m X 5.486m
Level: Main - Bathroom (# of pieces - 2) 1.524m X 1.524m
Level: Main - Living room 4.877m X 5.436m
Level: Main - Ensuite bathroom (# of pieces - 3) 2.337m X 5.182m
Level: Main - Kitchen 2.235m X 4.267m
Level: Main - Bedroom 4.267m X 3.658m
Level: Main - Dining room 3.2m X 4.267m
Level: Main
- Listing source url Https://www.realtor.ca/real-estate/28926803/24-bridger-drive-meadow-lake
- Listing type identifier Idx

$-1,731
/ Month

