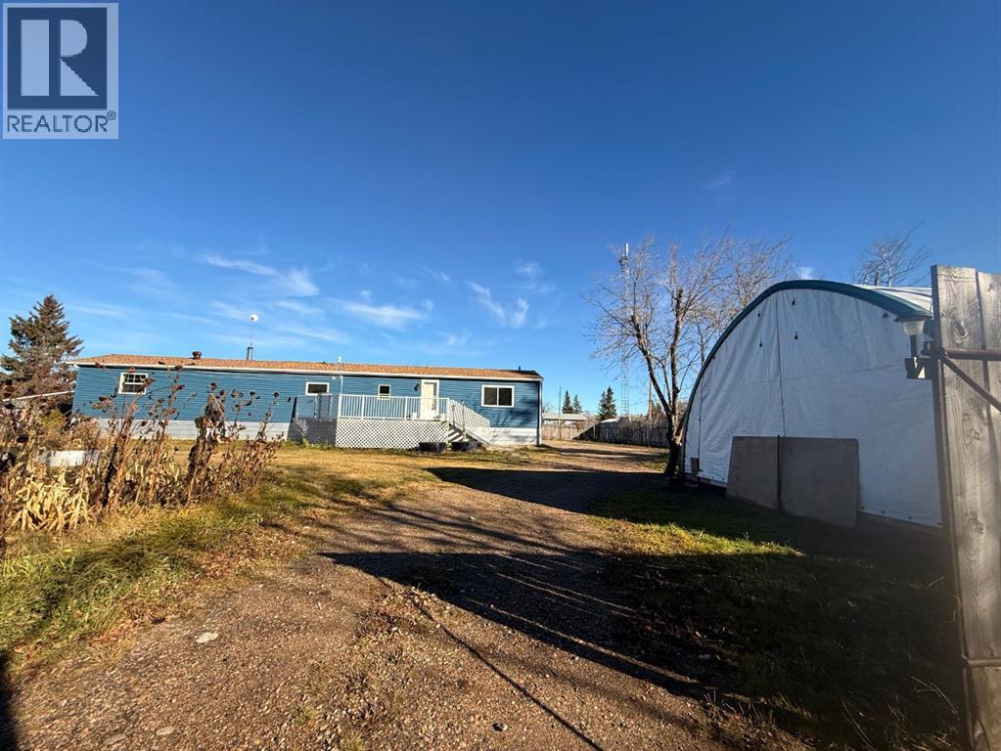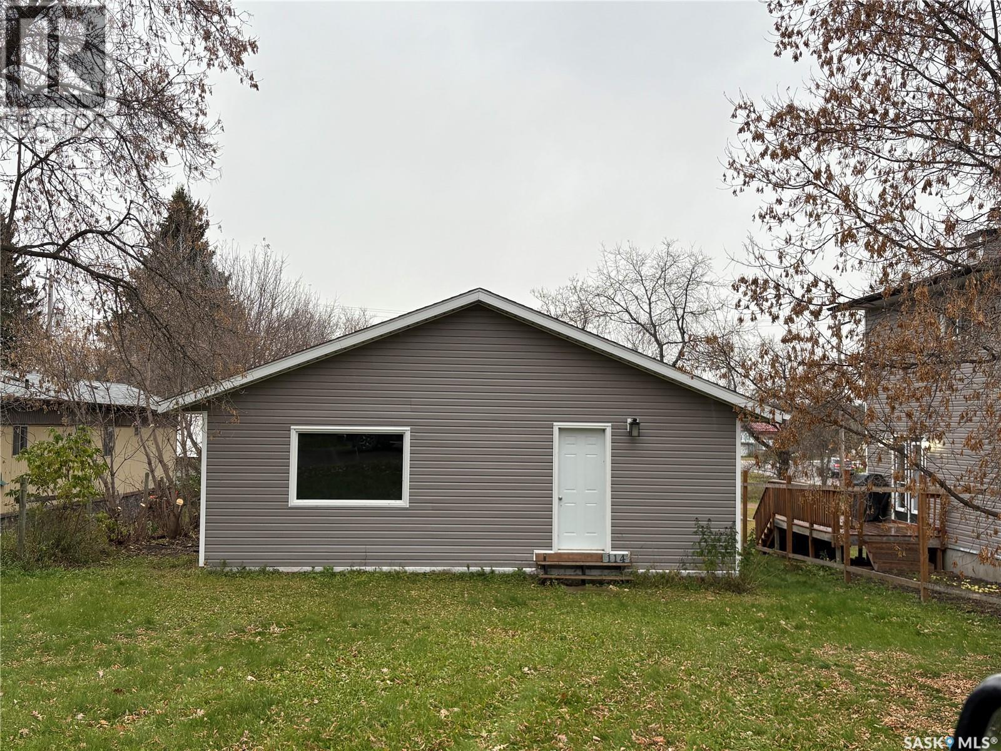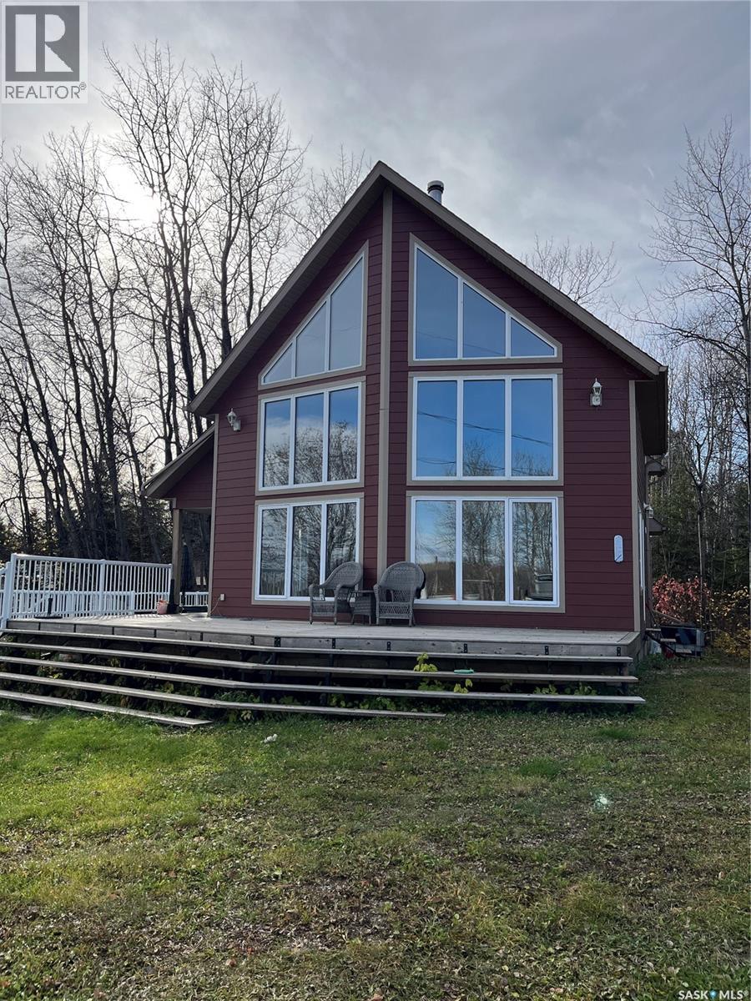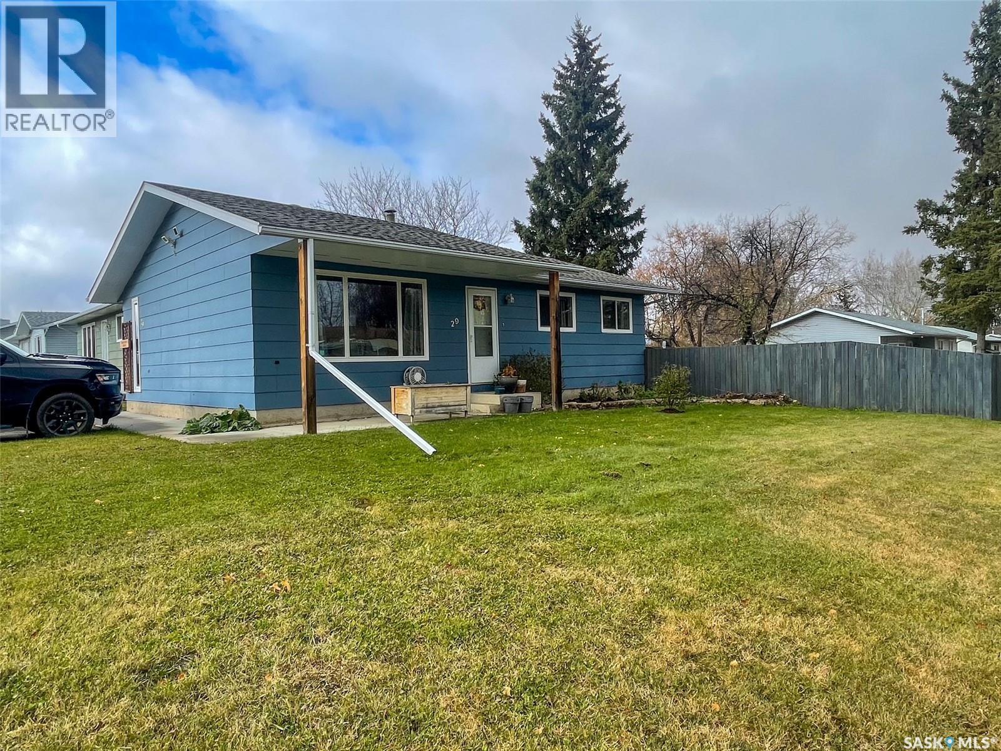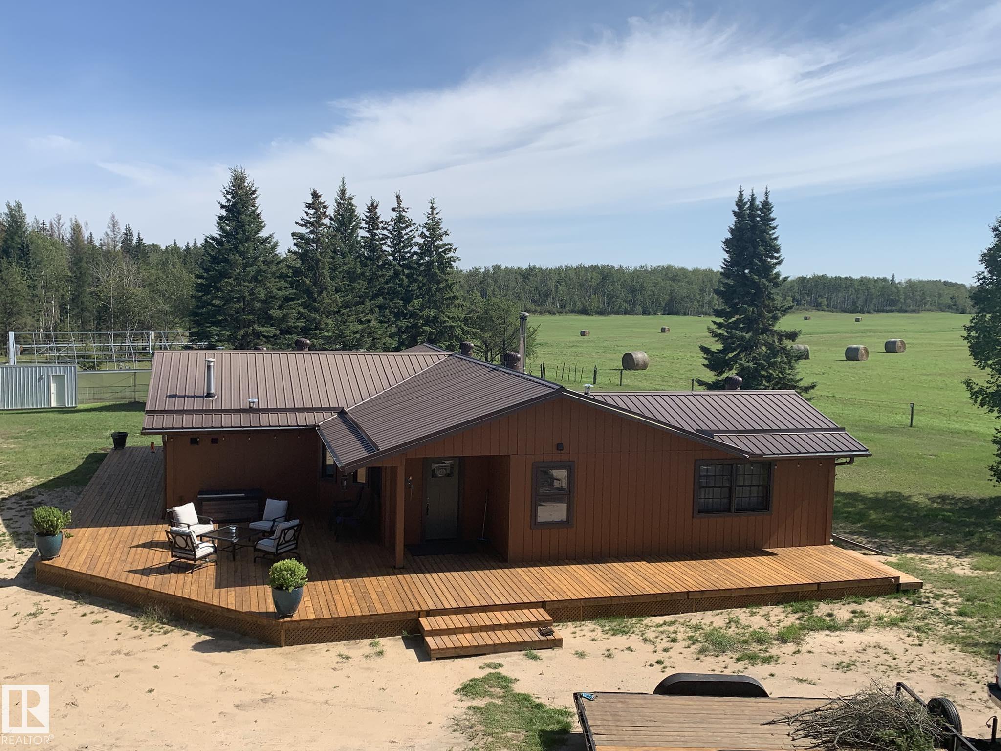- Houseful
- SK
- Meadow Lake
- S9X
- 403 6 Street West
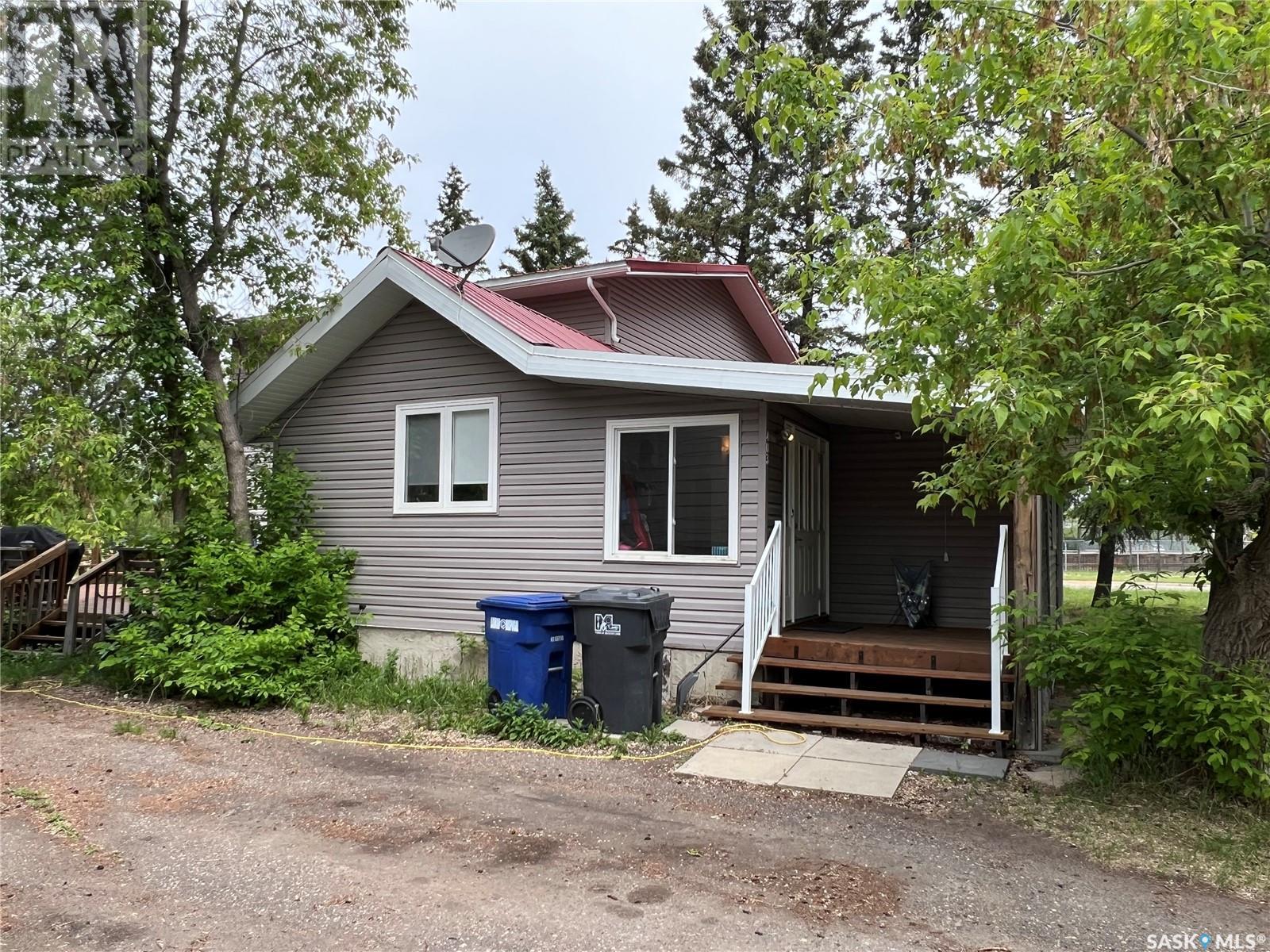
403 6 Street West
403 6 Street West
Highlights
Description
- Home value ($/Sqft)$90/Sqft
- Time on Houseful136 days
- Property typeSingle family
- Style2 level
- Year built1949
- Mortgage payment
Take a look at this unique property. Built in 1949 with an addition in 1980, this two storey home with single detached garage is situated on a 100ft x 120ft lot. Main level hosts kitchen, dining room, 4pc bathroom, bedroom, living room overlooking the backyard and a bonus area with access to a large deck with built in seating. 2nd level hosts a large primary bedroom with vaulted ceiling and a spacious walk in closet, laundry area and 2 more bedrooms. Utility room is located in the basement along with storage space. Large windows throughout this home provide lots of natural light. Some recent updates include new dishwasher 2022, sump pump 2023, garburator and filtered drinking water tap, smart thermostat, new shed 2024 and front & back decks stained. Many other updates over the years including windows, doors, vinyl siding, hi eff. furnace & water heater and central air conditioning. Large yard with several trees for privacy, single detached heated garage built in 2003 with back alley access, large south facing deck (15ft x 30ft) great for entertaining, plus front covered deck (7ft x 8ft) great for morning coffee. (id:63267)
Home overview
- Cooling Central air conditioning
- Heat source Natural gas
- Heat type Forced air
- # total stories 2
- Has garage (y/n) Yes
- # full baths 2
- # total bathrooms 2.0
- # of above grade bedrooms 4
- Lot desc Lawn
- Lot dimensions 12000
- Lot size (acres) 0.28195488
- Building size 2668
- Listing # Sk008786
- Property sub type Single family residence
- Status Active
- Laundry 3.658m X 2.591m
Level: 2nd - Bathroom (# of pieces - 4) 3.404m X 2.54m
Level: 2nd - Other 3.048m X 1.829m
Level: 2nd - Bedroom 3.277m X 2.794m
Level: 2nd - Primary bedroom 5.486m X 3.353m
Level: 2nd - Bedroom 4.801m X 3.404m
Level: 2nd - Other 4.064m X 3.251m
Level: Main - Foyer 2.438m X 1.753m
Level: Main - Bedroom 4.572m X 2.997m
Level: Main - Living room 6.274m X 5.258m
Level: Main - Bathroom (# of pieces - 4) 2.845m X 1.524m
Level: Main - Bonus room 5.791m X 3.404m
Level: Main - Dining room 5.867m X 5.232m
Level: Main - Kitchen 4.674m X 2.794m
Level: Main
- Listing source url Https://www.realtor.ca/real-estate/28441591/403-6th-street-w-meadow-lake
- Listing type identifier Idx

$-637
/ Month

