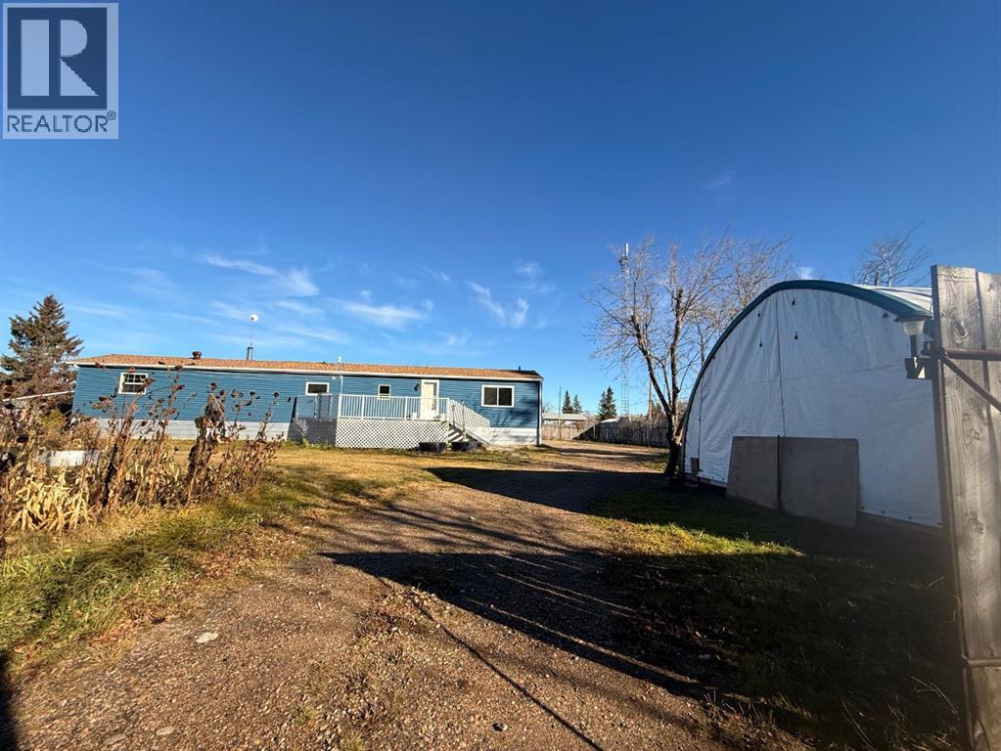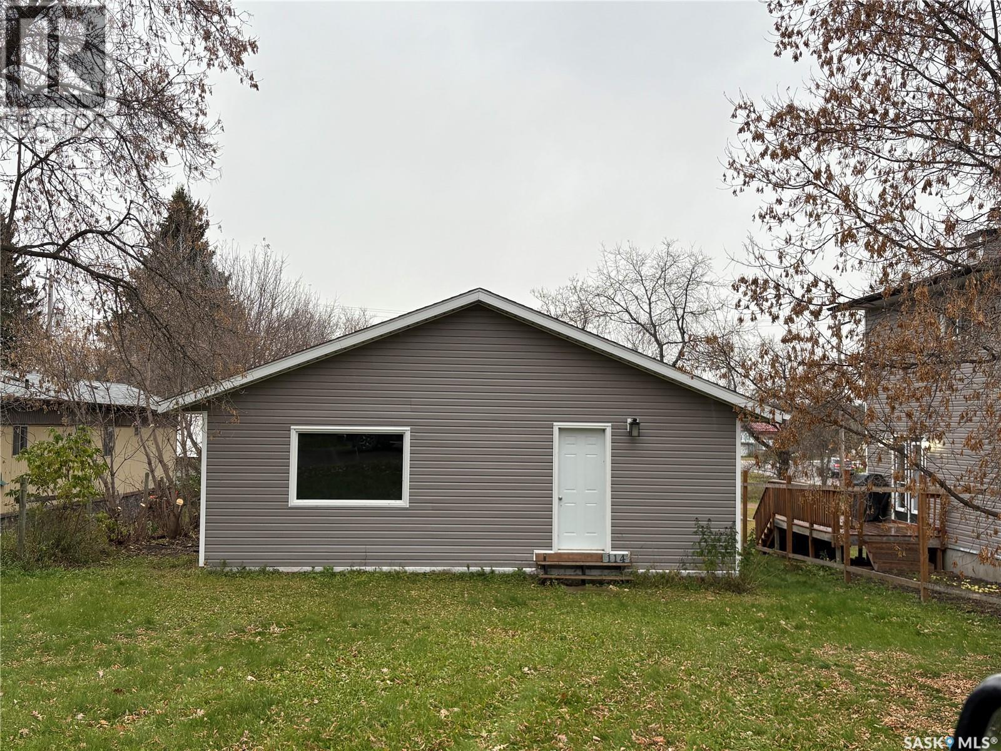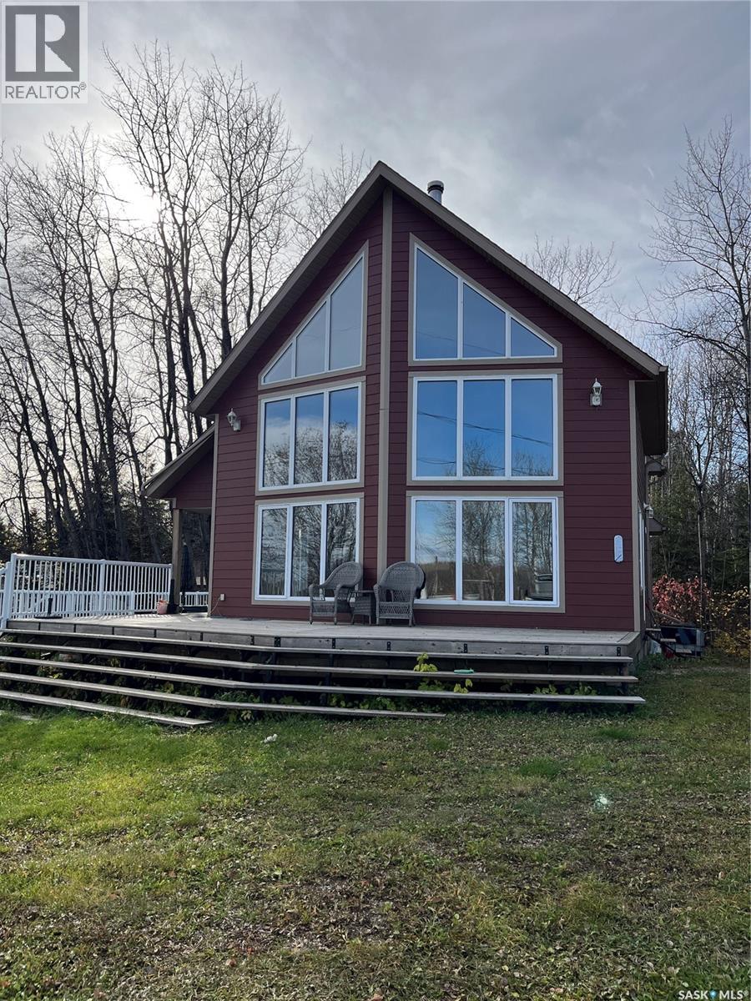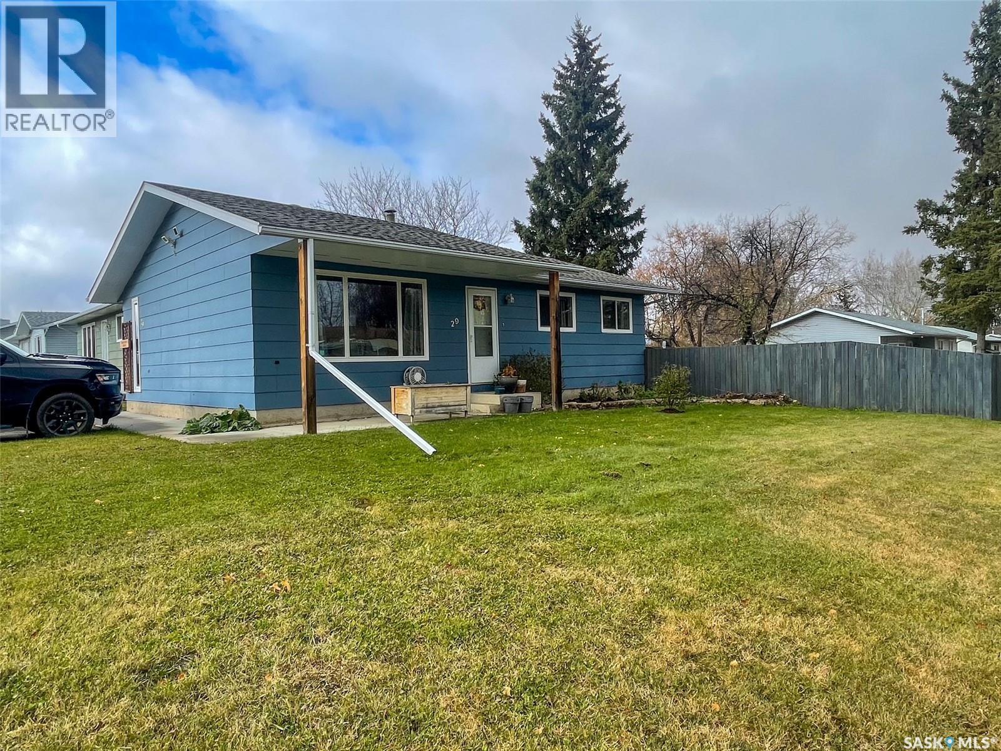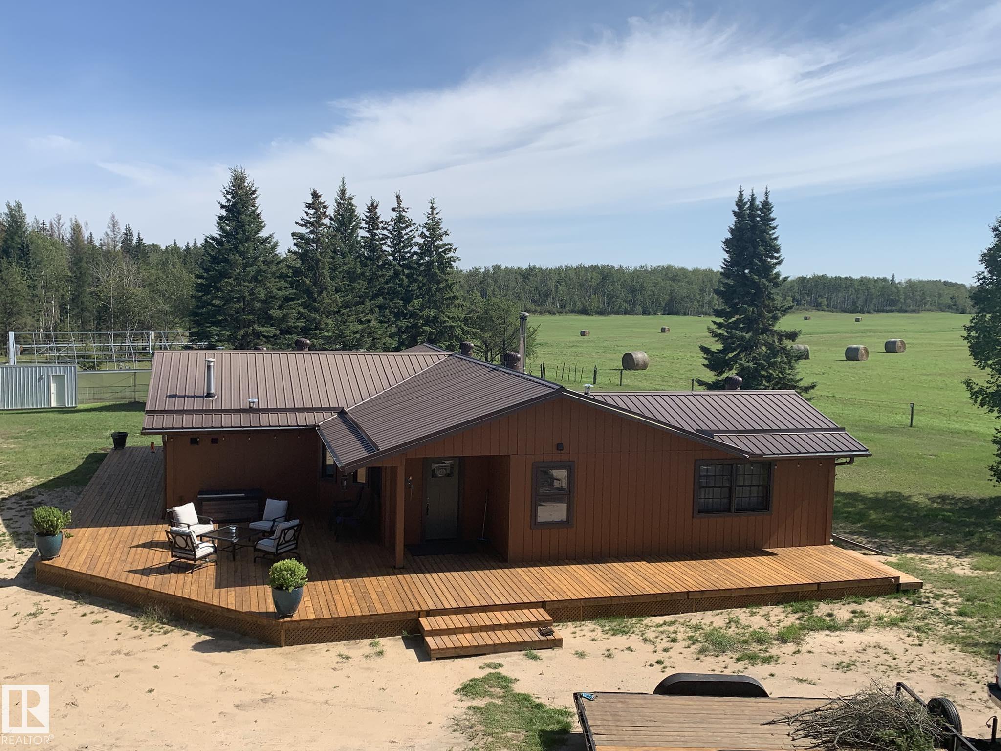- Houseful
- SK
- Meadow Lake
- S9X
- 405 1 Street East
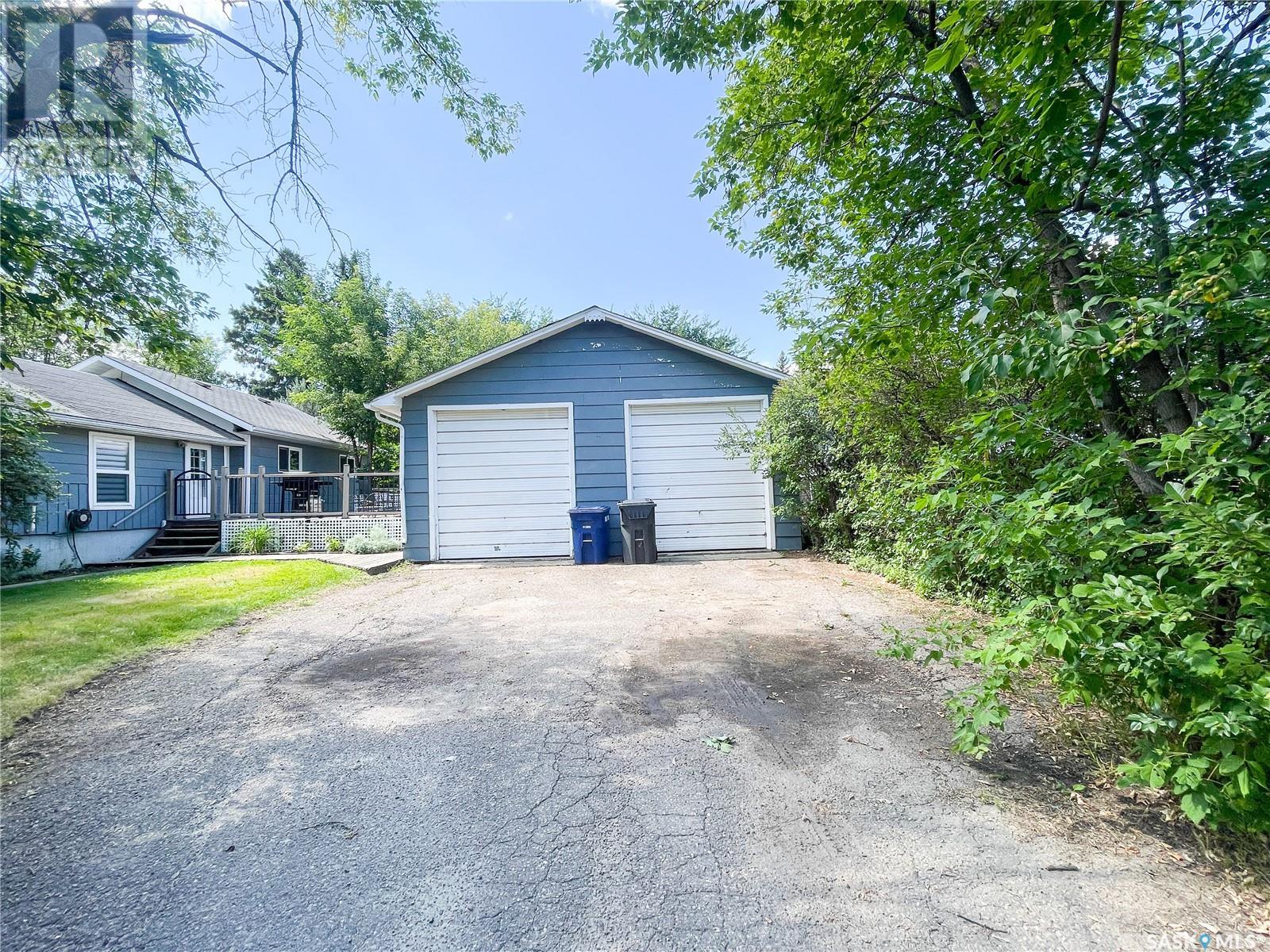
Highlights
This home is
9%
Time on Houseful
86 Days
Meadow Lake
3.64%
Description
- Home value ($/Sqft)$235/Sqft
- Time on Houseful86 days
- Property typeSingle family
- StyleBungalow
- Year built1930
- Mortgage payment
Welcome to 405 1st Street East! Situated on a large lot measuring 100’x120’ this older bungalow has undergone a beautiful kitchen renovation among many other updates over the years. 3+1 bed and 2 bathrooms offering 1232 sq ft of open concept living. Lower level provides plenty of storage, great family room, 4th bedroom, 2pc bathroom and laundry/utility room. The yard is fully fenced, deck with hot tub and mature trees for privacy. The outdoor fire pit area is covered and made for family fun! The garage (24x26) with workshop aka ‘The Man Cave’ offers amazing parking out of the elements and terrific storage of toys! For more information on the affordable move in property don’t hesitate to call. (id:63267)
Home overview
Amenities / Utilities
- Heat source Natural gas
- Heat type Forced air
Exterior
- # total stories 1
- Fencing Fence
- Has garage (y/n) Yes
Interior
- # full baths 2
- # total bathrooms 2.0
- # of above grade bedrooms 4
Lot/ Land Details
- Lot desc Lawn
- Lot dimensions 12500
Overview
- Lot size (acres) 0.29370302
- Building size 1232
- Listing # Sk014002
- Property sub type Single family residence
- Status Active
Rooms Information
metric
- Family room 3.556m X 6.045m
Level: Basement - Storage Measurements not available
Level: Basement - Bedroom 2.159m X 2.54m
Level: Basement - Bathroom (# of pieces - 2) 1.854m X 1.956m
Level: Basement - Laundry 2.896m X 2.007m
Level: Basement - Bathroom (# of pieces - 4) 2.87m X 3.607m
Level: Main - Foyer 1.499m X 2.007m
Level: Main - Kitchen / dining room 4.039m X 5.867m
Level: Main - Primary bedroom 3.988m X 3.327m
Level: Main - Living room 3.81m X 5.867m
Level: Main - Bedroom 2.515m X 3.429m
Level: Main - Bedroom 3.429m X 2.515m
Level: Main
SOA_HOUSEKEEPING_ATTRS
- Listing source url Https://www.realtor.ca/real-estate/28665386/405-1st-street-e-meadow-lake
- Listing type identifier Idx
The Home Overview listing data and Property Description above are provided by the Canadian Real Estate Association (CREA). All other information is provided by Houseful and its affiliates.

Lock your rate with RBC pre-approval
Mortgage rate is for illustrative purposes only. Please check RBC.com/mortgages for the current mortgage rates
$-771
/ Month25 Years fixed, 20% down payment, % interest
$
$
$
%
$
%

Schedule a viewing
No obligation or purchase necessary, cancel at any time

