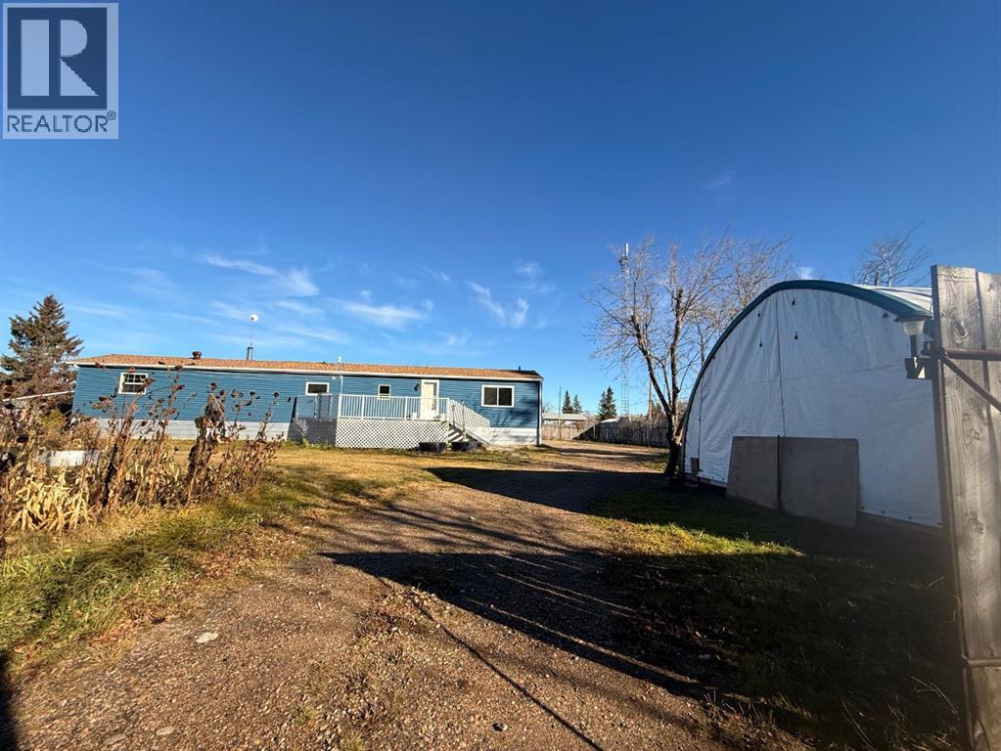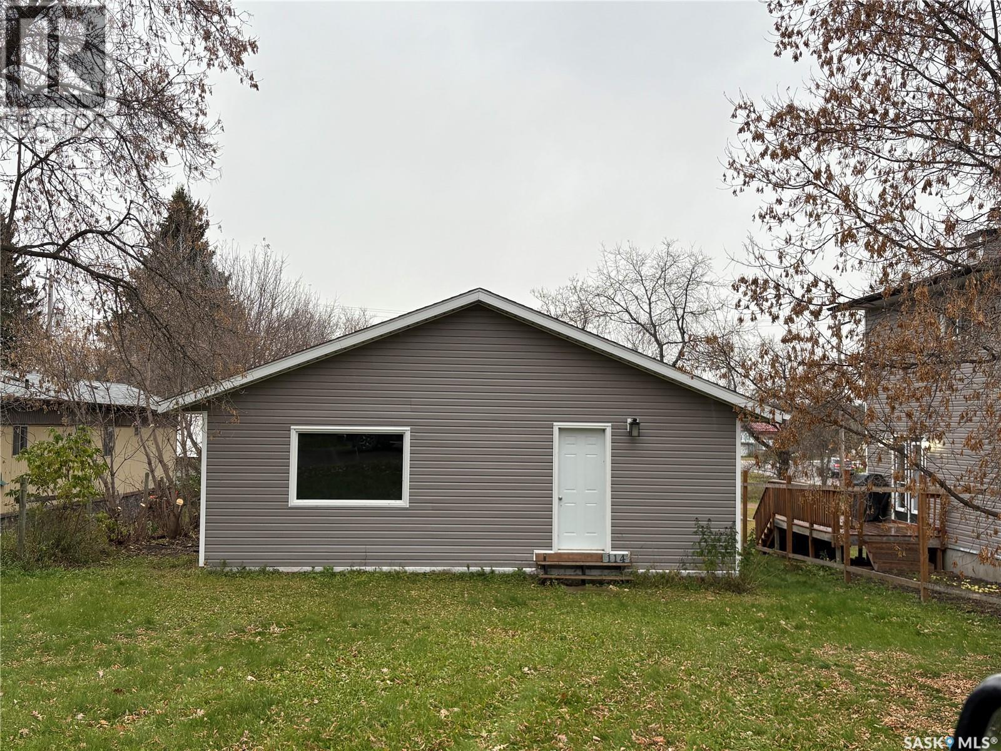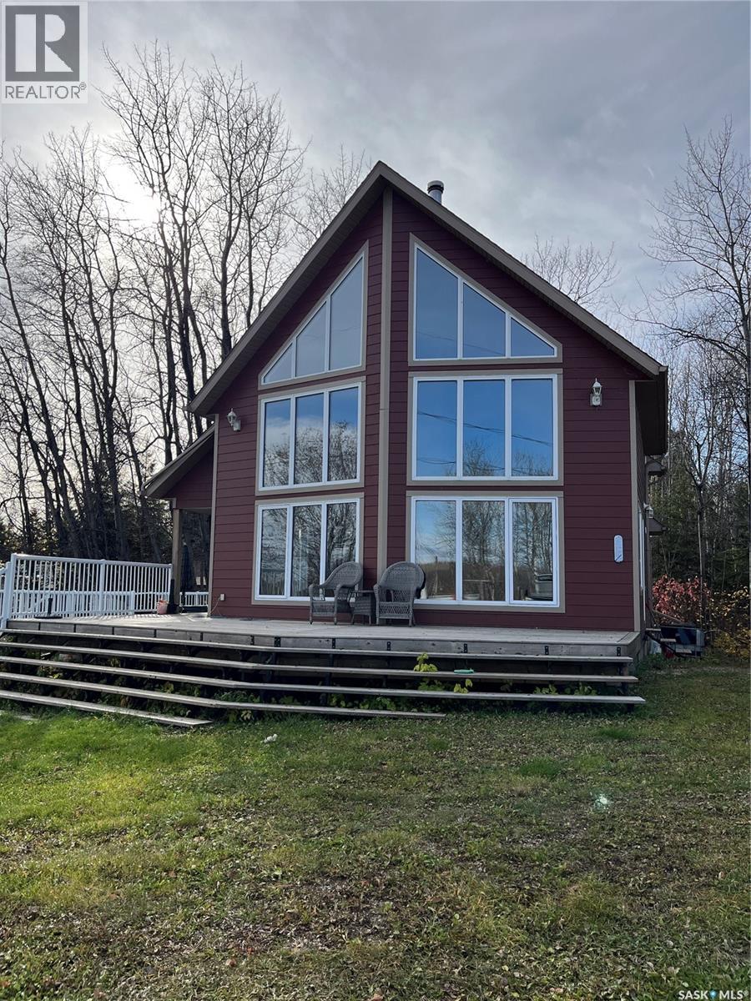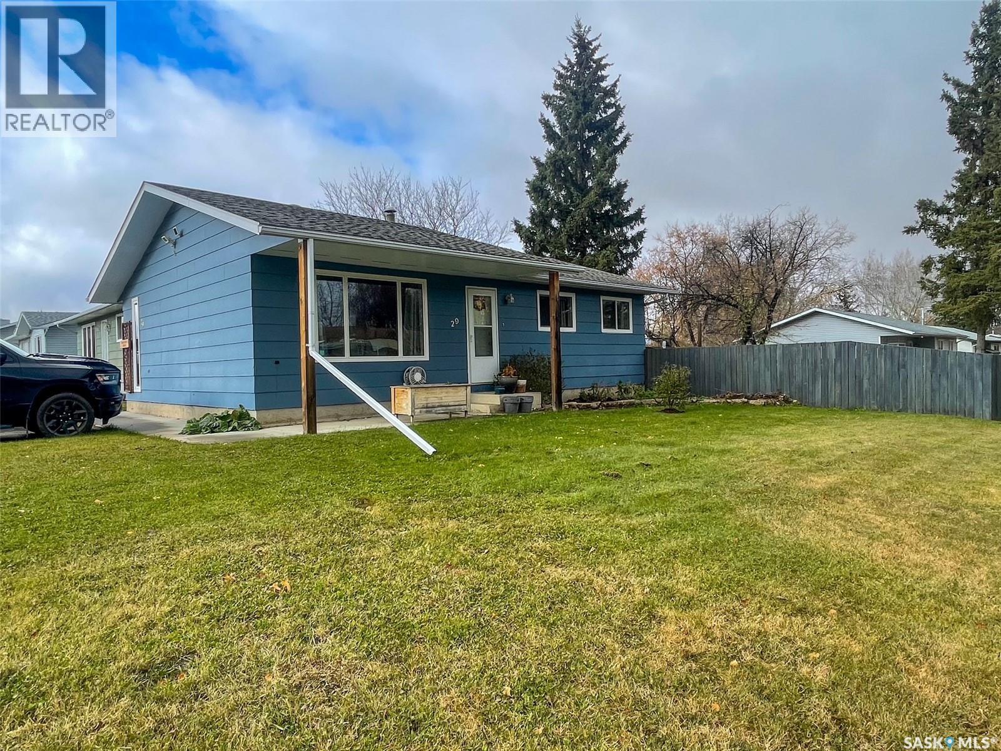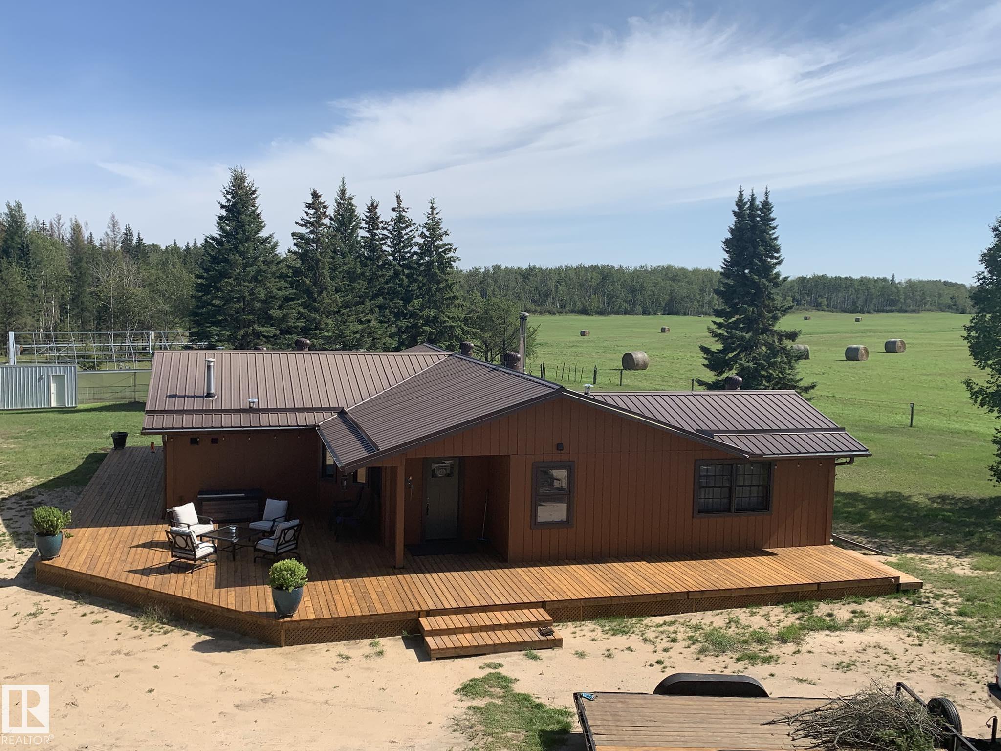- Houseful
- SK
- Meadow Lake
- S9X
- 411 3 Avenue West
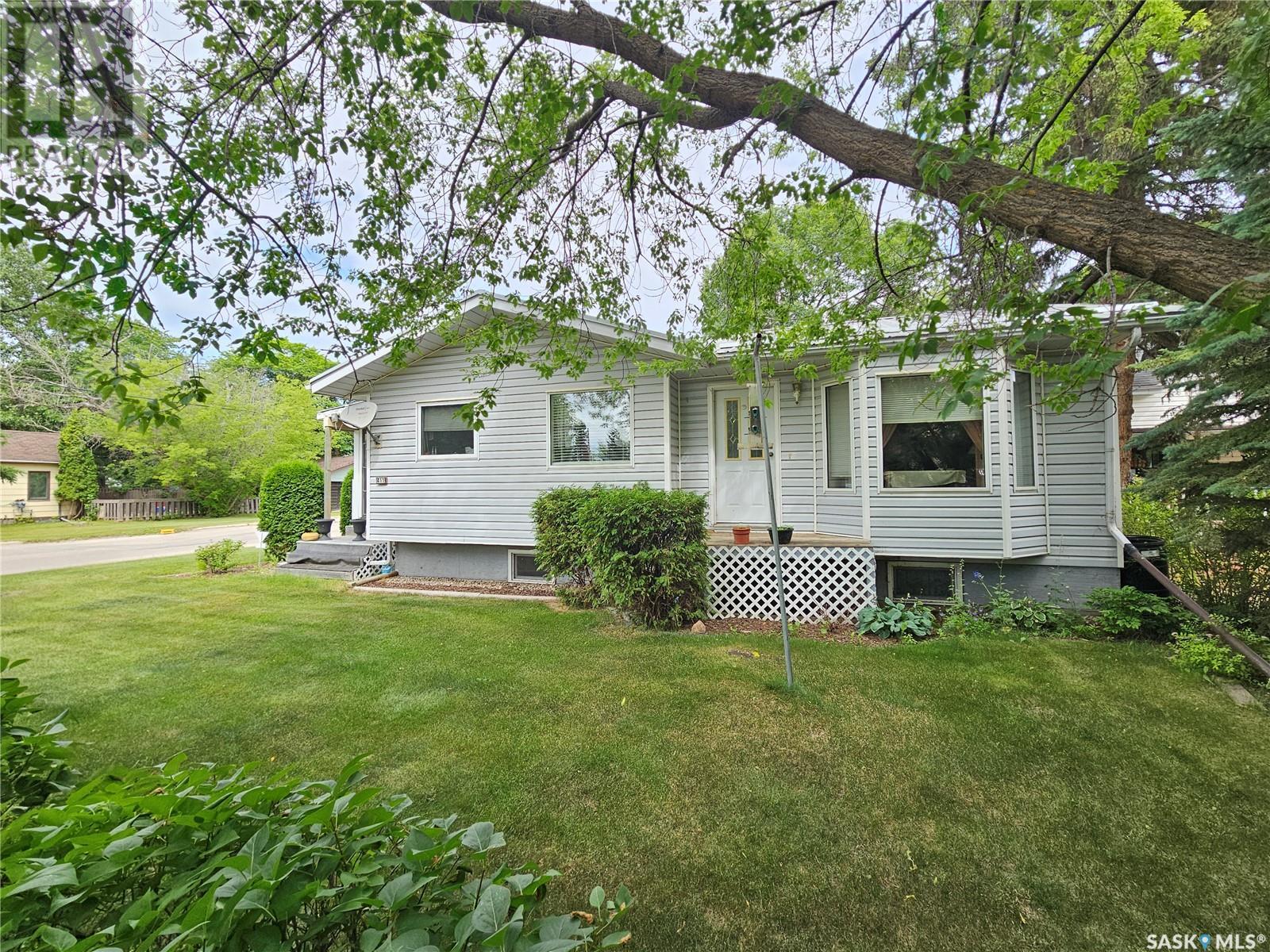
411 3 Avenue West
411 3 Avenue West
Highlights
Description
- Home value ($/Sqft)$303/Sqft
- Time on Houseful94 days
- Property typeSingle family
- StyleBungalow
- Year built1992
- Mortgage payment
Check out this fantastic corner property featuring great landscaping, detached garage, RV parking, and garden area. Built in 1992, this home features 4 bedrooms, 2 baths, and a kitchenette on lower level for non-conforming basement suite. The main floor kitchen has stainless steel appliances purchased 6 years ago, including fridge, stove-top, wall oven, and dishwasher. You will enjoy main floor laundry, updated laminate and vinyl tile flooring, as well as paint on the main level 5 years ago. The lower level has 2 bedrooms, a 4-piece bath, living room, kitchenette, and plenty storage in the utility room and separate storage room. Some recent updates would be a metal roof, furnace and A/C in 2021, water heater 2019. For more information regarding this great property, contact your preferred realtor. (id:63267)
Home overview
- Cooling Central air conditioning
- Heat source Natural gas
- Heat type Forced air
- # total stories 1
- Has garage (y/n) Yes
- # full baths 2
- # total bathrooms 2.0
- # of above grade bedrooms 4
- Lot desc Lawn, garden area
- Lot dimensions 6244
- Lot size (acres) 0.14671053
- Building size 986
- Listing # Sk013134
- Property sub type Single family residence
- Status Active
- Kitchen / dining room 3.962m X 2.794m
Level: Basement - Bedroom 3.81m X 3.404m
Level: Basement - Other 4.115m X 3.378m
Level: Basement - Bathroom (# of pieces - 4) 2.464m X 1.524m
Level: Basement - Bedroom 3.962m X 2.794m
Level: Basement - Storage 2.464m X 1.422m
Level: Basement - Family room 3.962m X 3.683m
Level: Basement - Living room 5.309m X 3.886m
Level: Main - Other 3.505m X 1.575m
Level: Main - Bathroom (# of pieces - 4) 2.565m X 1.499m
Level: Main - Bedroom 3.581m X 2.667m
Level: Main - Dining room 3.454m X 2.311m
Level: Main - Kitchen 3.454m X 2.997m
Level: Main - Bedroom 3.581m X 2.972m
Level: Main
- Listing source url Https://www.realtor.ca/real-estate/28634976/411-3rd-avenue-w-meadow-lake
- Listing type identifier Idx

$-797
/ Month

