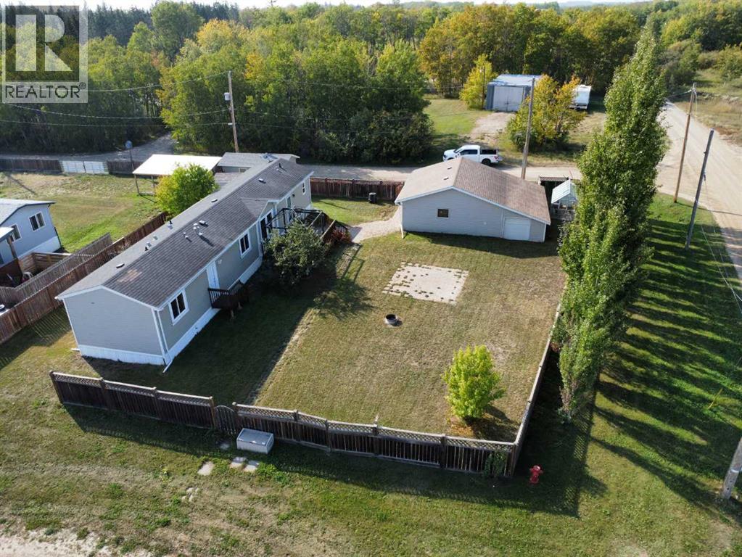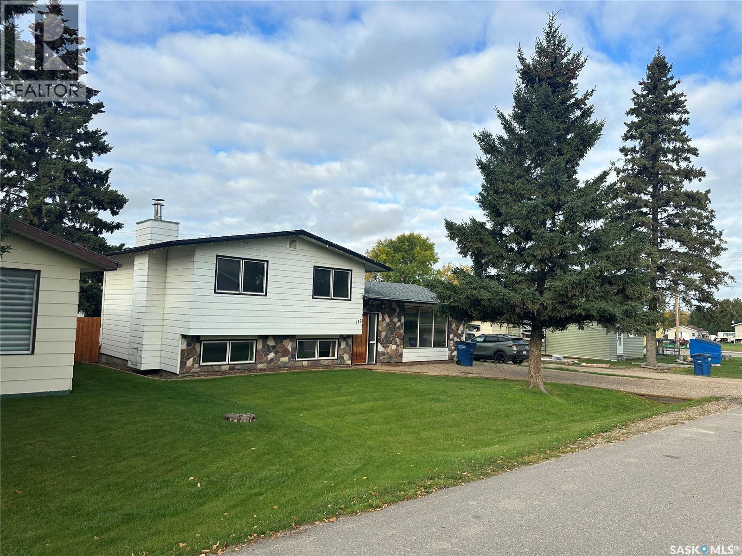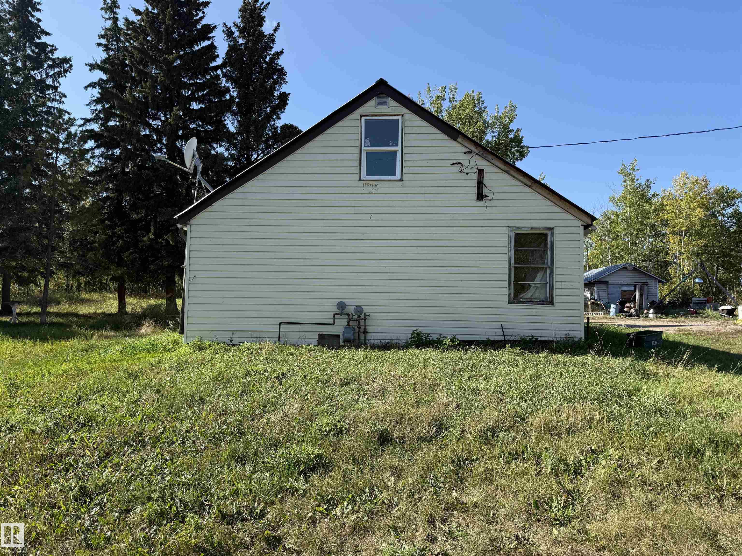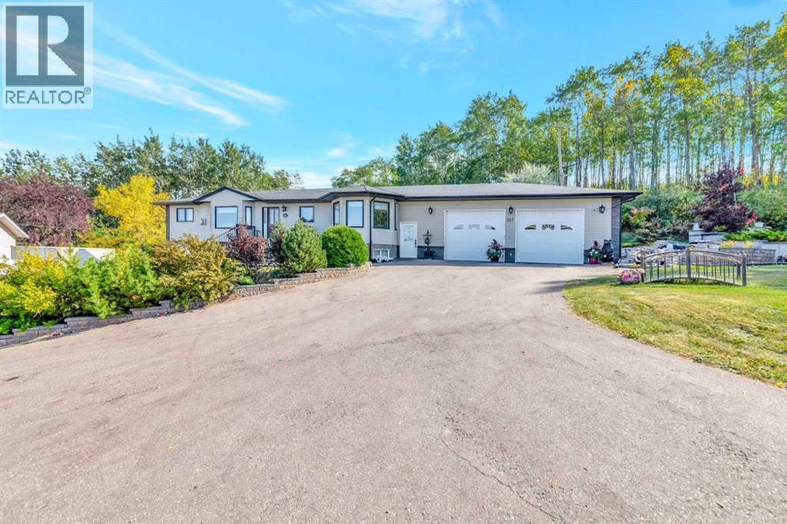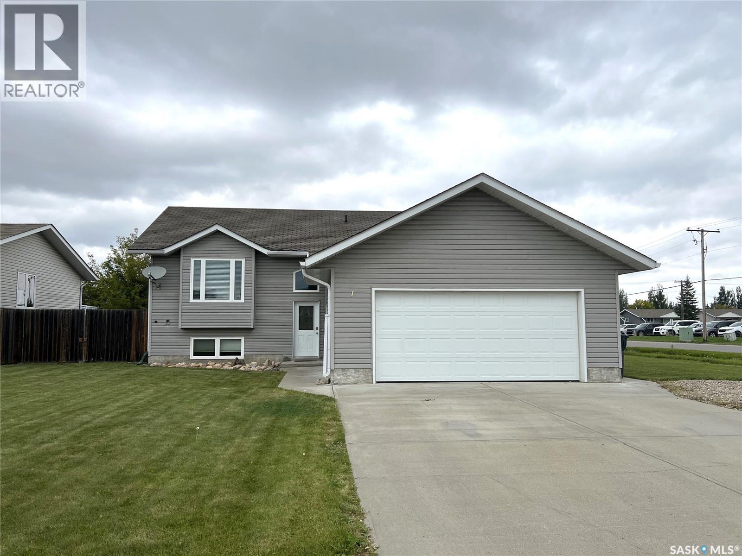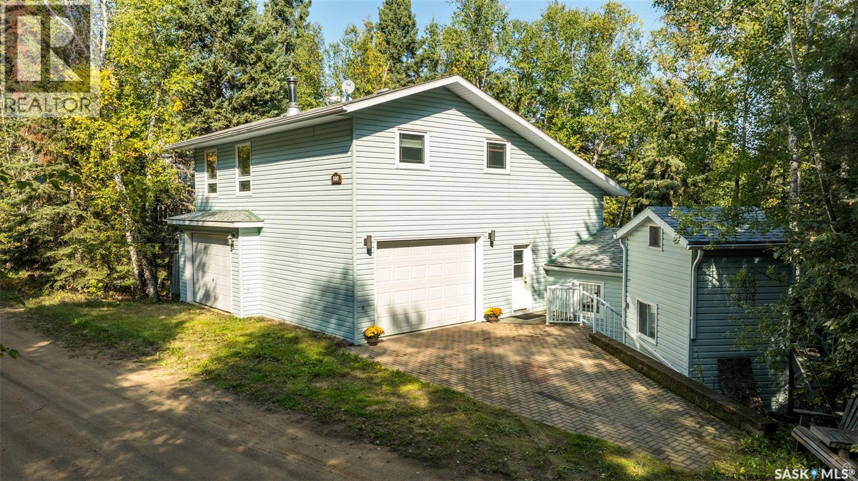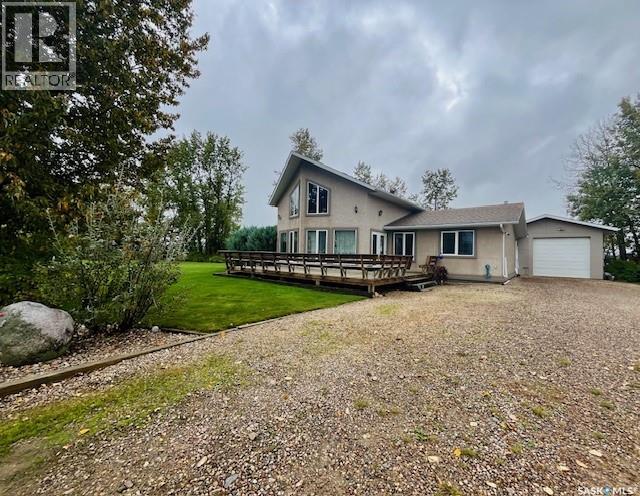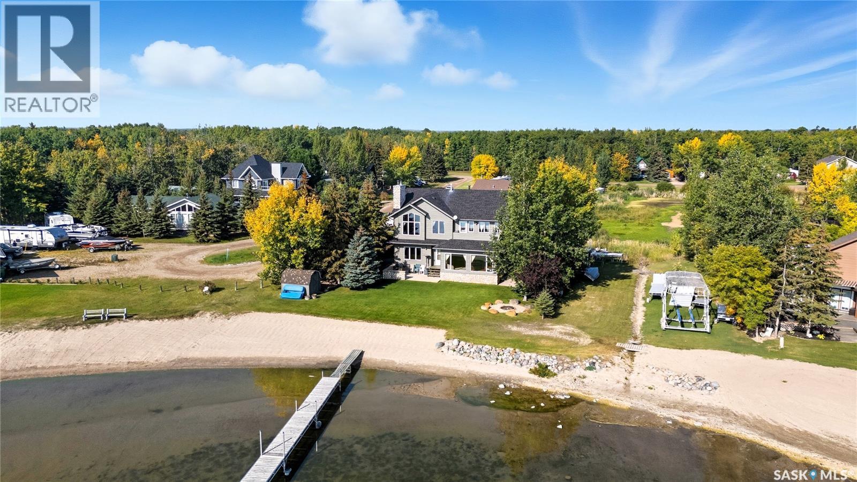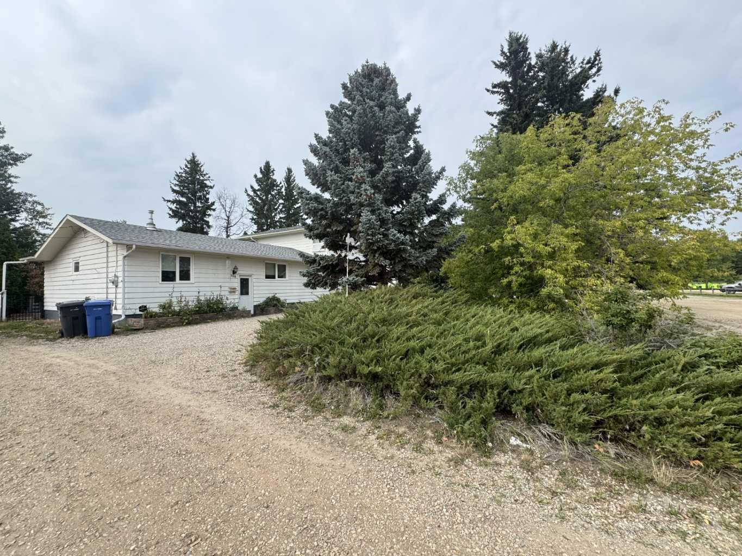- Houseful
- SK
- Meadow Lake
- S9X
- 413 Centre St
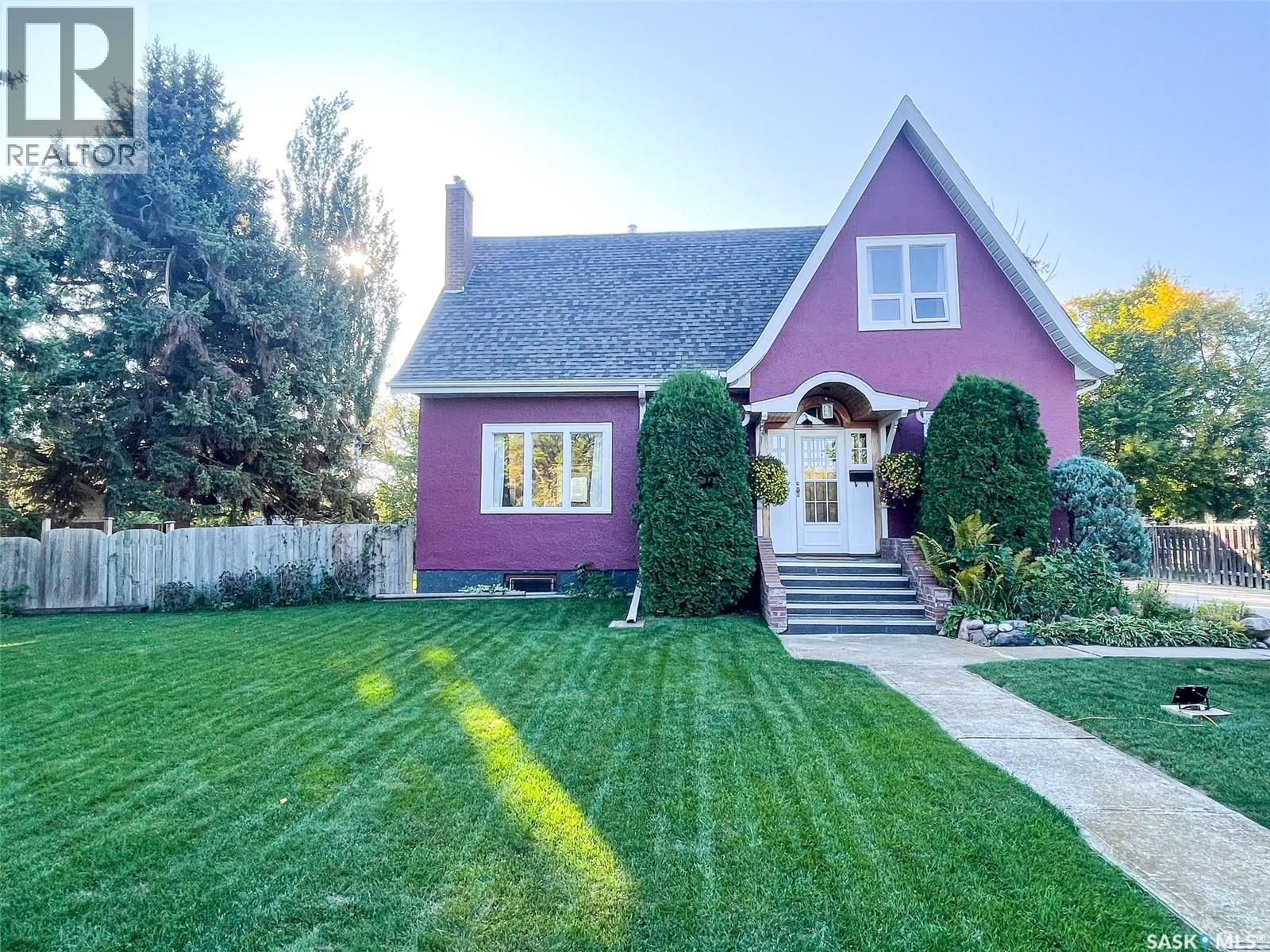
Highlights
Description
- Home value ($/Sqft)$249/Sqft
- Time on Housefulnew 30 hours
- Property typeSingle family
- Year built1935
- Mortgage payment
Timeless charm meets modern living! Set on a generous sized lot (100’x125’) offering privacy, mature landscaping, a fruit orchard; an entertainers dream! This extremely well maintained & loved storey and a half offers 4 bedrooms and 3 bathrooms. Featuring high ceilings, Douglas fir trim and baseboards, crown moldings, beautifully finished hardwood floors, slate and granite touches throughout. The main floor features a welcoming foyer, den, spacious living room with large windows for great natural light, as well as a cozy fireplace with brickwork and updated insert (2023). Great sized dining room is ideal for hosting family dinners and gatherings. The kitchen, the heart of the home has oak cabinetry, granite countertops, modern light fixtures, steel appliances as well as eye catching tin ceiling detail. There is also one bedroom and a 3pc bathroom to complete this level. Upstairs you’ll find 3 bedrooms; all unique in their own way. The primary is spacious and has a 3pc ensuite and sufficient closet space. The basement is clean and fresh with plenty of storage and could be developed further if needed. There is a detached garage (20’x22’) with great storage as well as an enclosed “she shed” for you to spend your afternoons relaxing. This property is a must see if you’re in the market for a solid, well built home that boasts character and offers easy living! Give us a call for more information and to book your private viewing. (id:63267)
Home overview
- Cooling Central air conditioning
- Heat source Natural gas
- Heat type Forced air
- # total stories 2
- Fencing Fence
- Has garage (y/n) Yes
- # full baths 3
- # total bathrooms 3.0
- # of above grade bedrooms 4
- Lot desc Lawn, garden area
- Lot dimensions 12500
- Lot size (acres) 0.29370302
- Building size 1600
- Listing # Sk018738
- Property sub type Single family residence
- Status Active
- Bedroom 3.023m X 4.597m
Level: 2nd - Bathroom (# of pieces - 4) 4.343m X 2.489m
Level: 2nd - Bathroom (# of pieces - 3) 2.057m X 1.854m
Level: 2nd - Primary bedroom 4.343m X 3.835m
Level: 2nd - Bedroom 3.988m X 3.454m
Level: 2nd - Storage 3.988m X 2.159m
Level: Basement - Other 4.547m X 5.563m
Level: Basement - Other 4.547m X 4.039m
Level: Basement - Laundry 3.556m X 2.616m
Level: Basement - Foyer 1.854m X 2.057m
Level: Main - Kitchen 3.404m X 2.464m
Level: Main - Living room 4.597m X 5.664m
Level: Main - Bathroom (# of pieces - 3) 1.956m X 1.702m
Level: Main - Den 3.505m X 2.819m
Level: Main - Dining room 2.972m X 3.404m
Level: Main - Bedroom 2.794m X 3.073m
Level: Main
- Listing source url Https://www.realtor.ca/real-estate/28887924/413-centre-street-meadow-lake
- Listing type identifier Idx

$-1,064
/ Month

