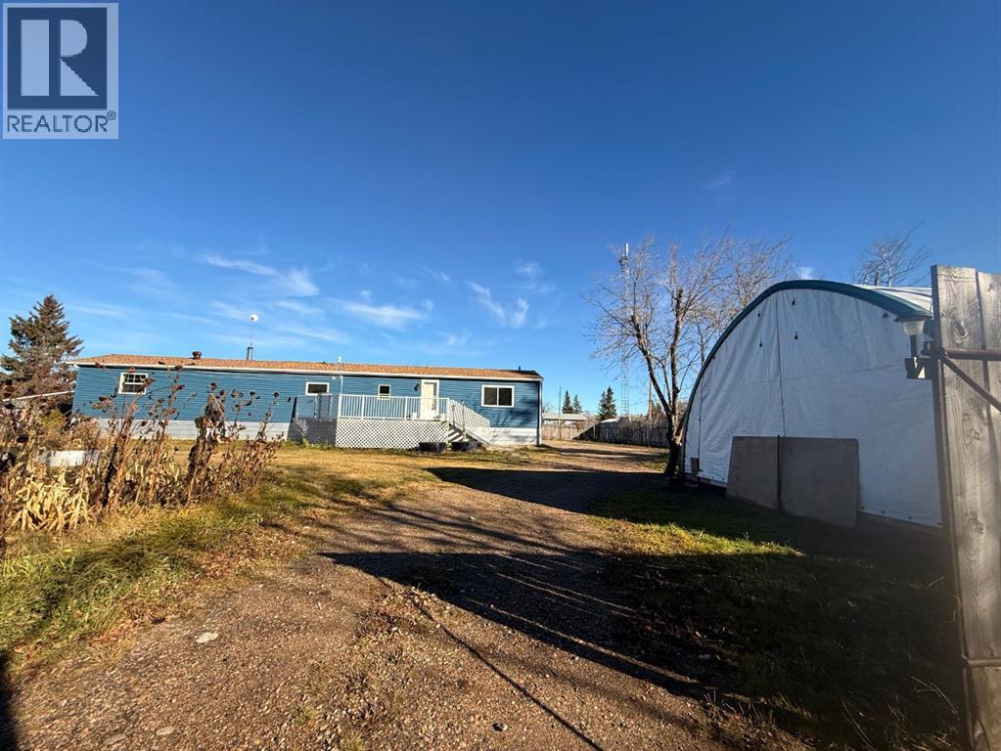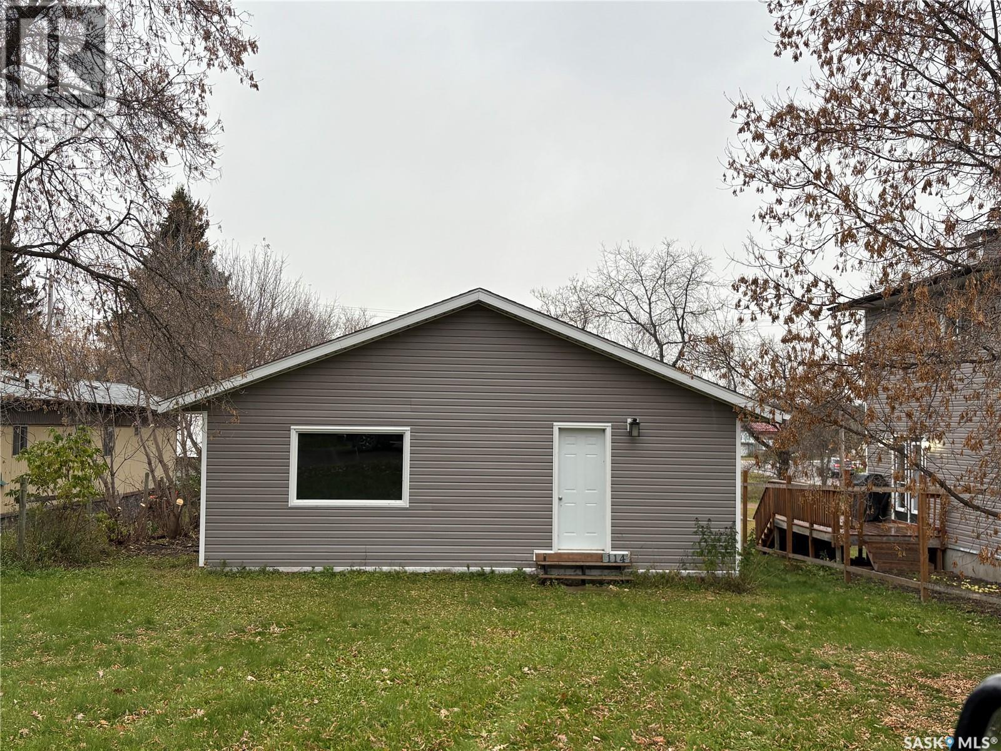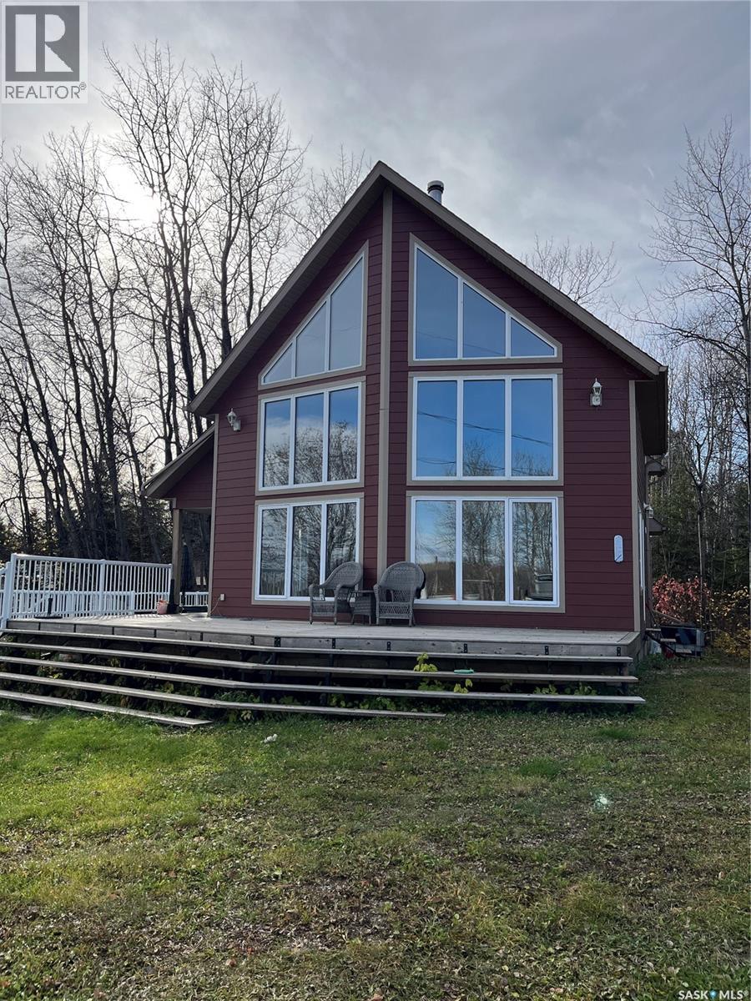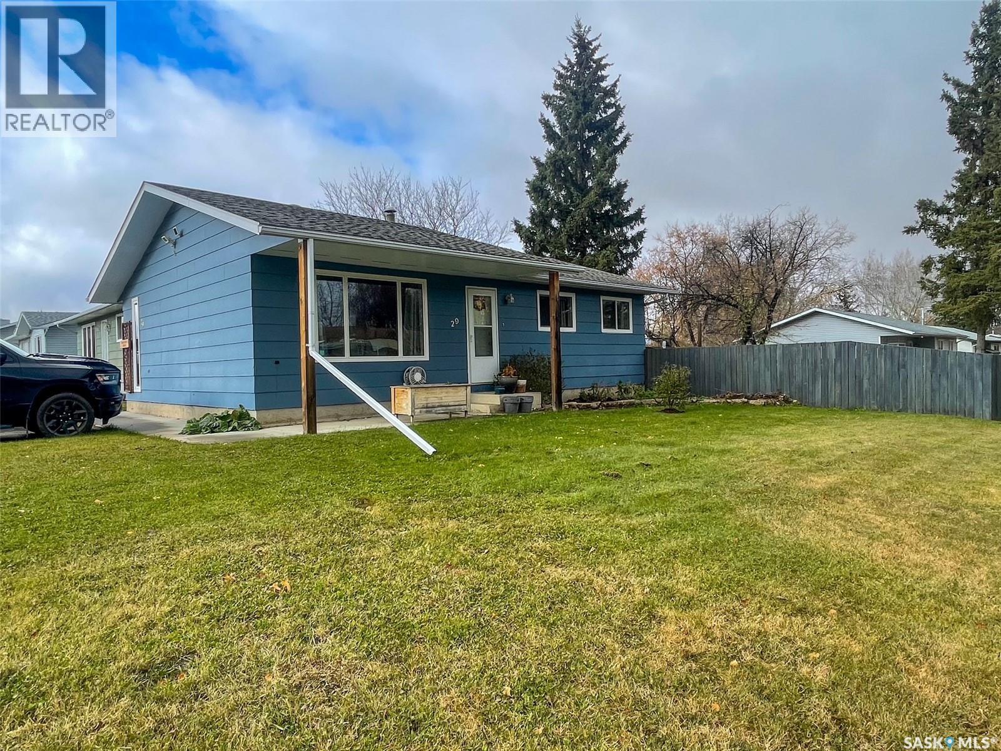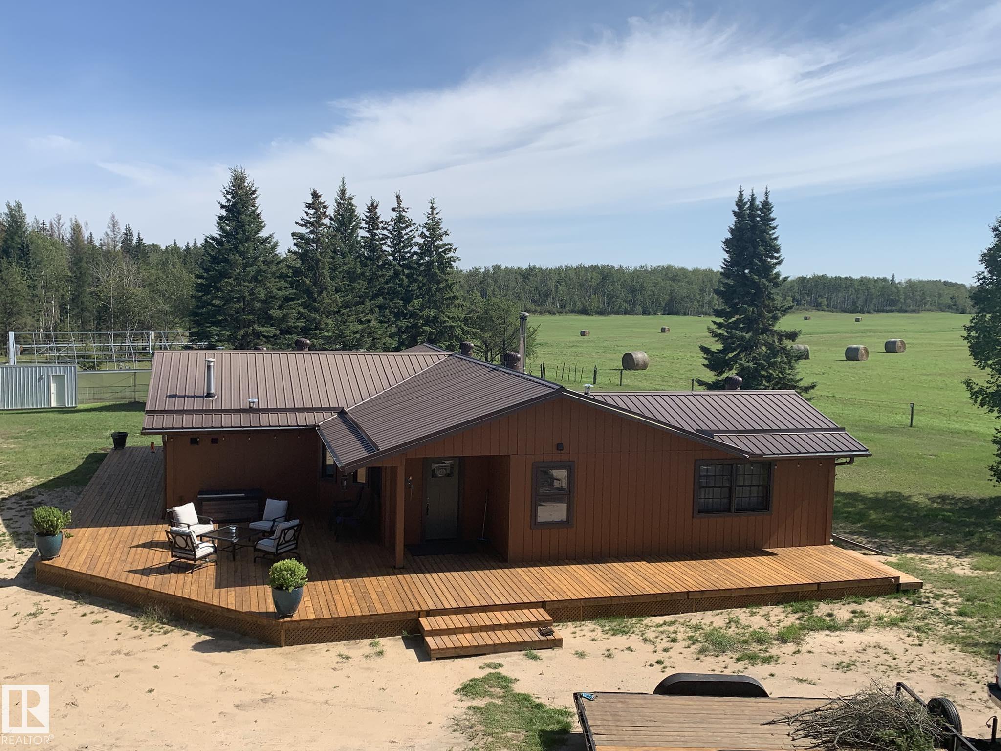- Houseful
- SK
- Meadow Lake
- S9X
- 502 1 Street West
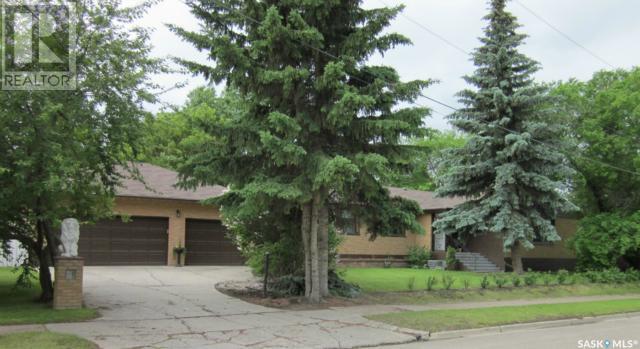
Highlights
This home is
14%
Time on Houseful
286 Days
Home features
Staycation ready
Meadow Lake
3.64%
Description
- Home value ($/Sqft)$150/Sqft
- Time on Houseful286 days
- Property typeSingle family
- StyleBungalow
- Lot size0.37 Acre
- Year built1957
- Mortgage payment
MUST BE SOLD! Fantastic Revenue opportunity or Mortgage Helper! This Heritage style home on a large landscaped lot. Main floor features hardwoods throughout with a modern kitchen, main floor laundry and 3 very spacious bedrooms, Primary bedroom has a beautiful en-suite. The basement has 2 money generating suites, 1 - 2 Bedroom Suite and 1 - 1 bedroom suite. South facing deck with mature trees providing shade. This is a beautiful classic home and truly needs to be seen. All 3 units are currently rented and tenants would like to remain. This property is in need of some TLC however it has huge potential. Rental revenue currently $3300/mo. Current tenants wish to stay! Great investment! (id:63267)
Home overview
Amenities / Utilities
- Cooling Central air conditioning
- Heat source Natural gas
- Heat type Forced air
Exterior
- # total stories 1
- Has garage (y/n) Yes
Interior
- # full baths 4
- # total bathrooms 4.0
- # of above grade bedrooms 6
Lot/ Land Details
- Lot dimensions 0.37
Overview
- Lot size (acres) 0.37
- Building size 2005
- Listing # Sk992639
- Property sub type Single family residence
- Status Active
Rooms Information
metric
- Living room 6.579m X 4.14m
Level: Basement - Bedroom 2.565m X 3.759m
Level: Basement - Dining room 2.21m X 2.464m
Level: Basement - Kitchen 2.972m X 3.607m
Level: Basement - Bedroom Measurements not available X 2.997m
Level: Basement - Bathroom (# of pieces - 3) 1.727m X 2.108m
Level: Basement - Dining room 3.632m X 3.734m
Level: Basement - Bedroom 3.48m X 2.845m
Level: Basement - Kitchen 3.632m X 3.327m
Level: Basement - Bathroom (# of pieces - 4) 1.321m X 2.388m
Level: Basement - Kitchen 4.267m X 3.962m
Level: Main - Ensuite bathroom (# of pieces - 3) Measurements not available
Level: Main - Living room 6.706m X 4.42m
Level: Main - Primary bedroom 3.658m X 3.81m
Level: Main - Foyer 2.438m X 2.743m
Level: Main - Dining room 3.658m X 4.267m
Level: Main - Bathroom (# of pieces - 4) Measurements not available
Level: Main - Bedroom 3.658m X 3.81m
Level: Main - Bedroom 3.658m X 2.896m
Level: Main - Laundry 2.388m X 3.353m
Level: Main
SOA_HOUSEKEEPING_ATTRS
- Listing source url Https://www.realtor.ca/real-estate/27787767/502-1st-street-w-meadow-lake
- Listing type identifier Idx
The Home Overview listing data and Property Description above are provided by the Canadian Real Estate Association (CREA). All other information is provided by Houseful and its affiliates.

Lock your rate with RBC pre-approval
Mortgage rate is for illustrative purposes only. Please check RBC.com/mortgages for the current mortgage rates
$-800
/ Month25 Years fixed, 20% down payment, % interest
$
$
$
%
$
%

Schedule a viewing
No obligation or purchase necessary, cancel at any time

