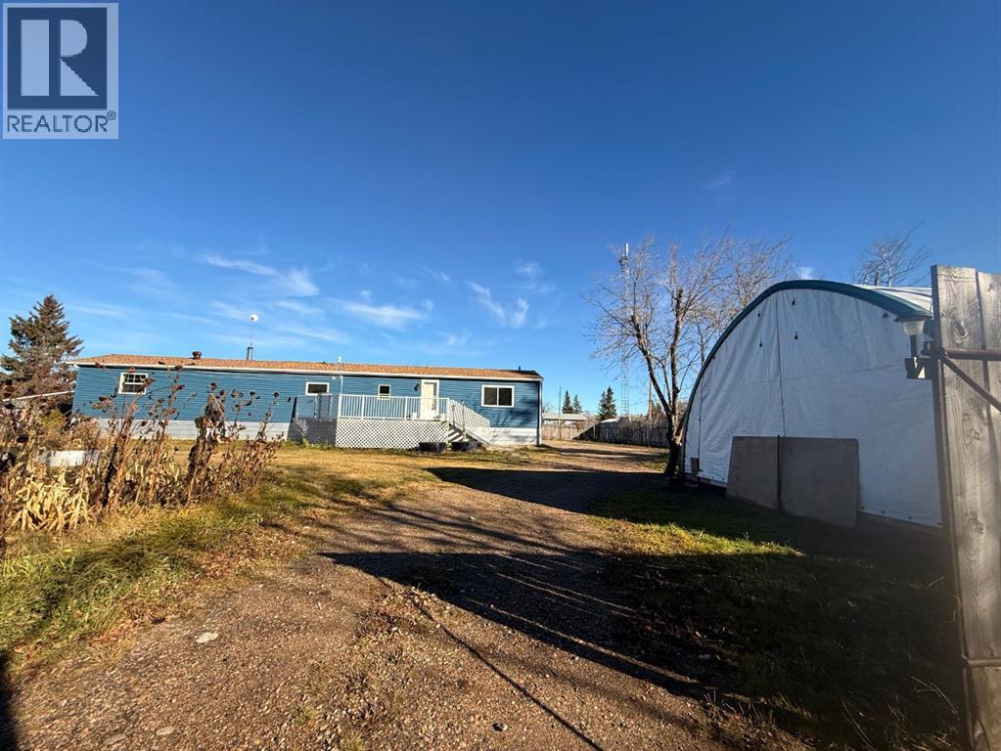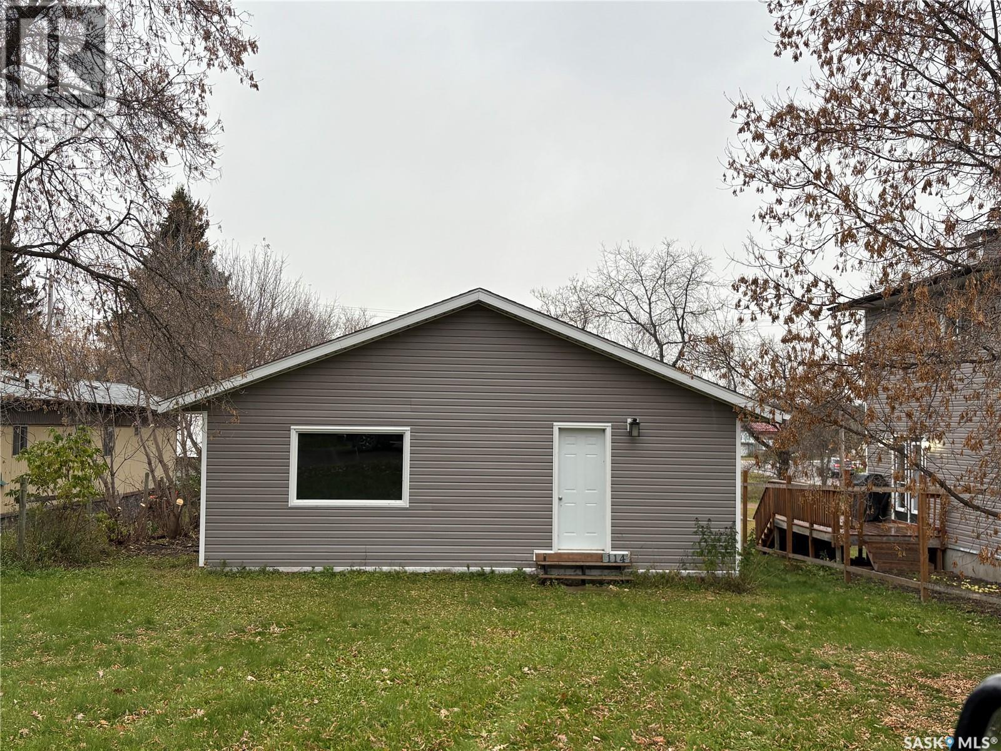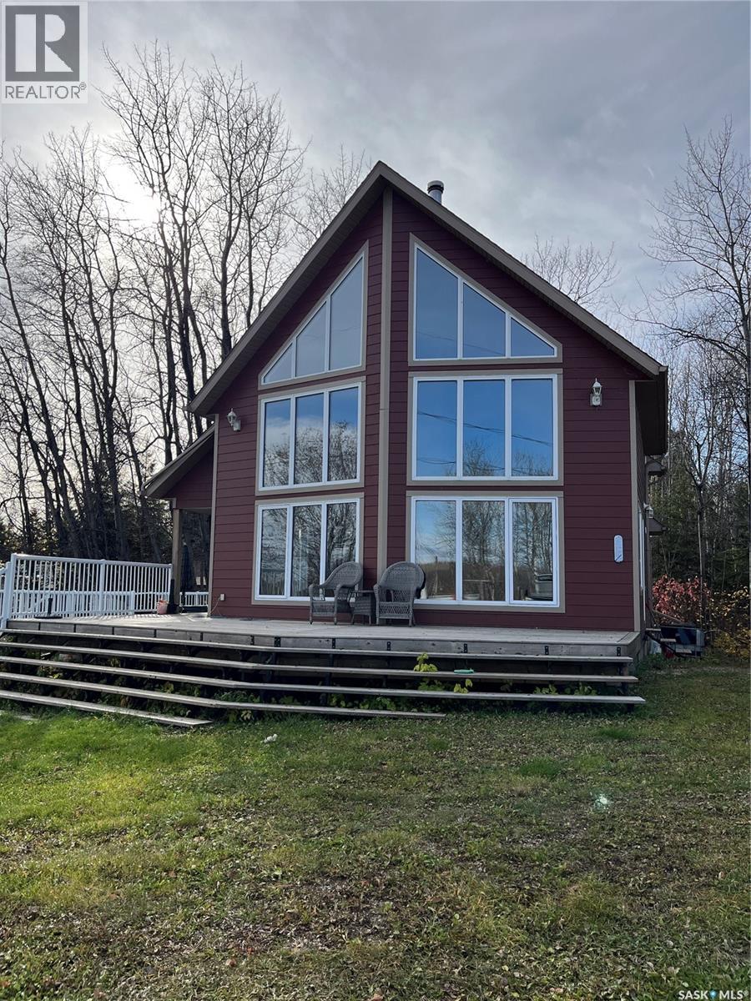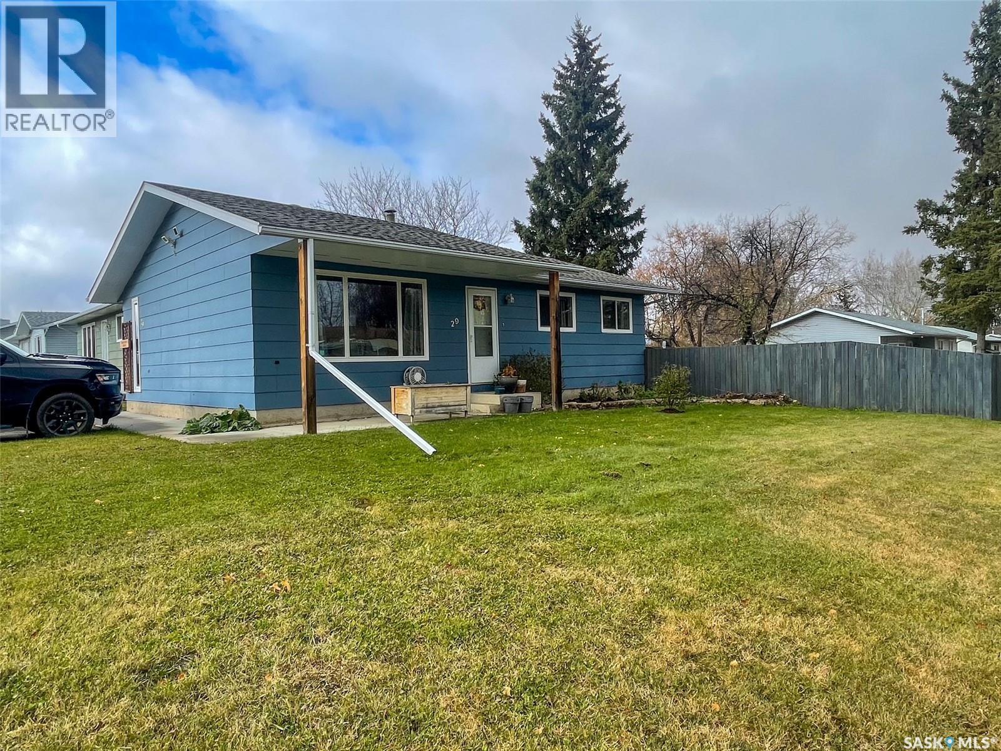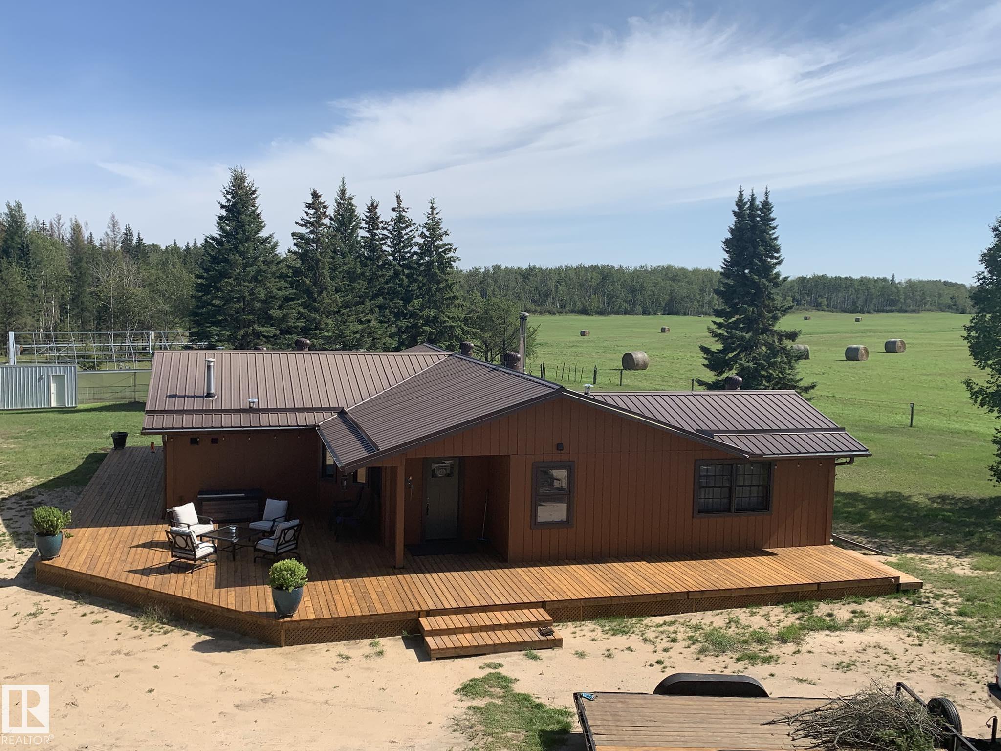- Houseful
- SK
- Meadow Lake
- S9X
- 508 5 Avenue West
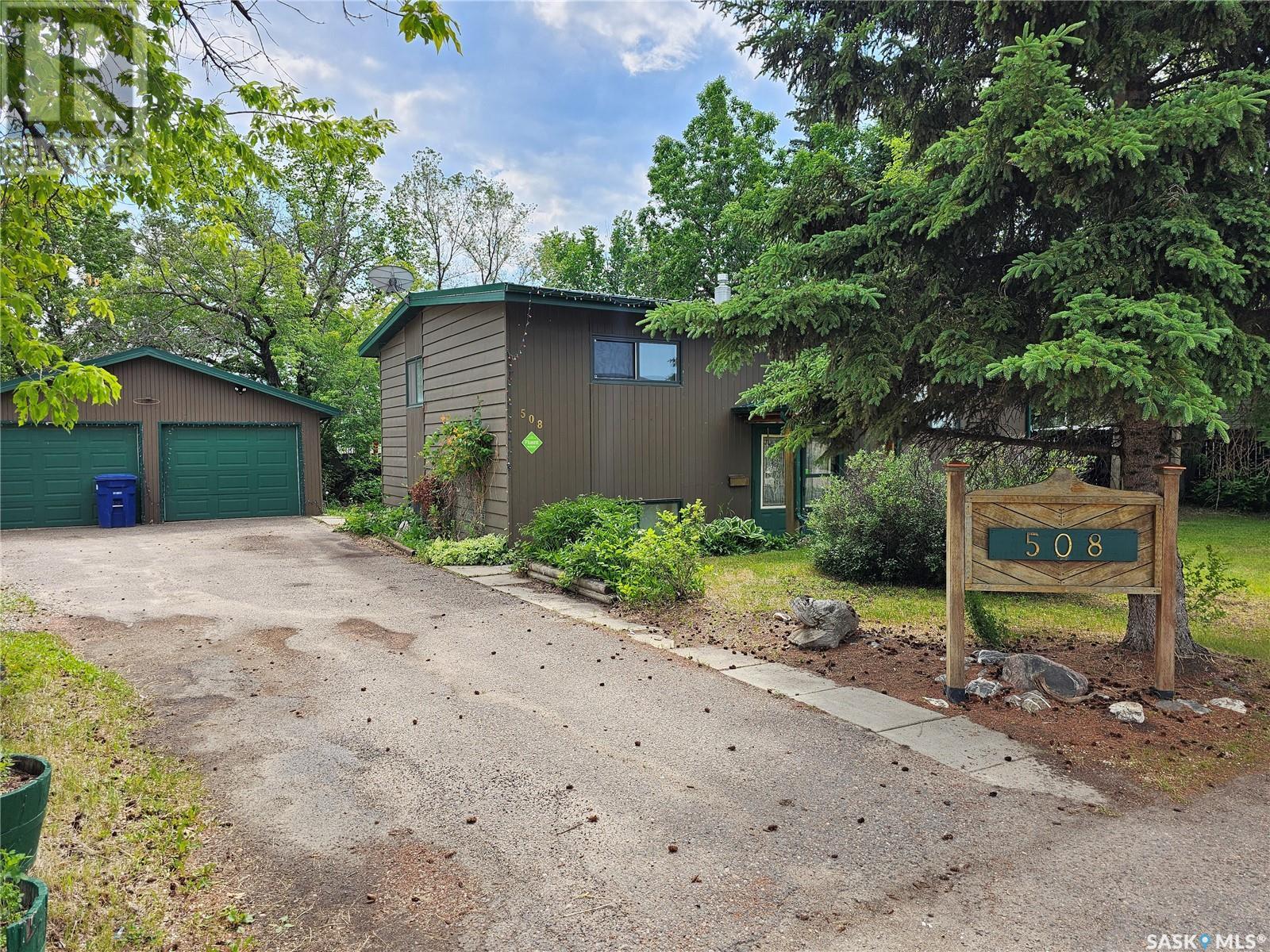
508 5 Avenue West
For Sale
120 Days
$279,000 $13K
$265,900
5 beds
2 baths
912 Sqft
508 5 Avenue West
For Sale
120 Days
$279,000 $13K
$265,900
5 beds
2 baths
912 Sqft
Highlights
This home is
1%
Time on Houseful
120 Days
Meadow Lake
3.64%
Description
- Home value ($/Sqft)$292/Sqft
- Time on Houseful120 days
- Property typeSingle family
- StyleBungalow
- Year built1965
- Mortgage payment
Great location! Sitting directly across the street from Gateway Middle School, and blocks away from Jubilee Elementary and Carpenter High School, this property is ideally located for families or working professionals. This 5 bedroom, 2-bathroom home has seen a few updates over the years including window on the main level in 2020, exterior paint in 2020, and hot water tank in 2020. You will appreciate the natural light in the kitchen and living room, natural gas fireplace, and hickory kitchen cabinets. The property itself measures 100ft by 100ft and contains mature trees, a large 14’x16’ deck, double detached garage and RV parking. For your personal tour of this property, call your preferred realtor today! (id:63267)
Home overview
Amenities / Utilities
- Heat source Natural gas
- Heat type Forced air
Exterior
- # total stories 1
- Has garage (y/n) Yes
Interior
- # full baths 2
- # total bathrooms 2.0
- # of above grade bedrooms 5
Lot/ Land Details
- Lot desc Lawn, garden area
- Lot dimensions 9990
Overview
- Lot size (acres) 0.23472744
- Building size 912
- Listing # Sk010565
- Property sub type Single family residence
- Status Active
Rooms Information
metric
- Laundry 5.994m X 3.099m
Level: Basement - Bedroom 4.674m X 3.531m
Level: Basement - Bedroom 3.023m X 2.845m
Level: Basement - Bathroom (# of pieces - 3) 2.032m X 1.93m
Level: Basement - Bedroom 3.886m X 2.819m
Level: Basement - Bedroom 3.226m X 3.023m
Level: Main - Kitchen 3.226m X 3.073m
Level: Main - Dining room 3.251m X 2.083m
Level: Main - Living room 4.877m X 3.759m
Level: Main - Bathroom (# of pieces - 4) 2.159m X 1.956m
Level: Main - Bedroom 4.089m X 3.023m
Level: Main
SOA_HOUSEKEEPING_ATTRS
- Listing source url Https://www.realtor.ca/real-estate/28518610/508-5th-avenue-w-meadow-lake
- Listing type identifier Idx
The Home Overview listing data and Property Description above are provided by the Canadian Real Estate Association (CREA). All other information is provided by Houseful and its affiliates.

Lock your rate with RBC pre-approval
Mortgage rate is for illustrative purposes only. Please check RBC.com/mortgages for the current mortgage rates
$-709
/ Month25 Years fixed, 20% down payment, % interest
$
$
$
%
$
%

Schedule a viewing
No obligation or purchase necessary, cancel at any time

