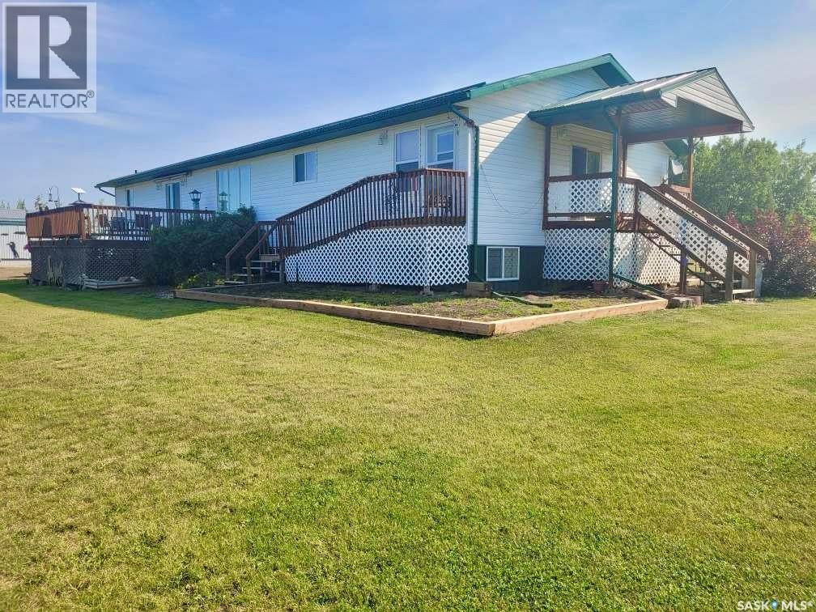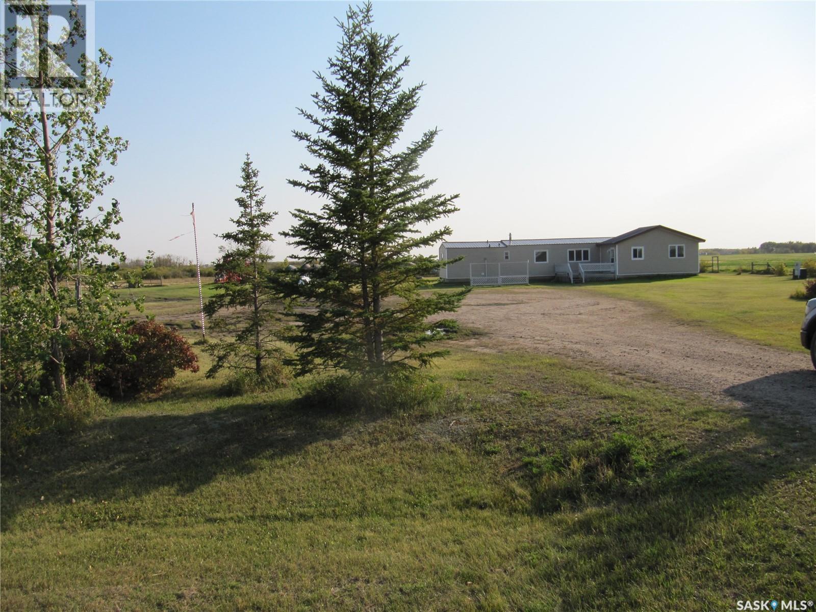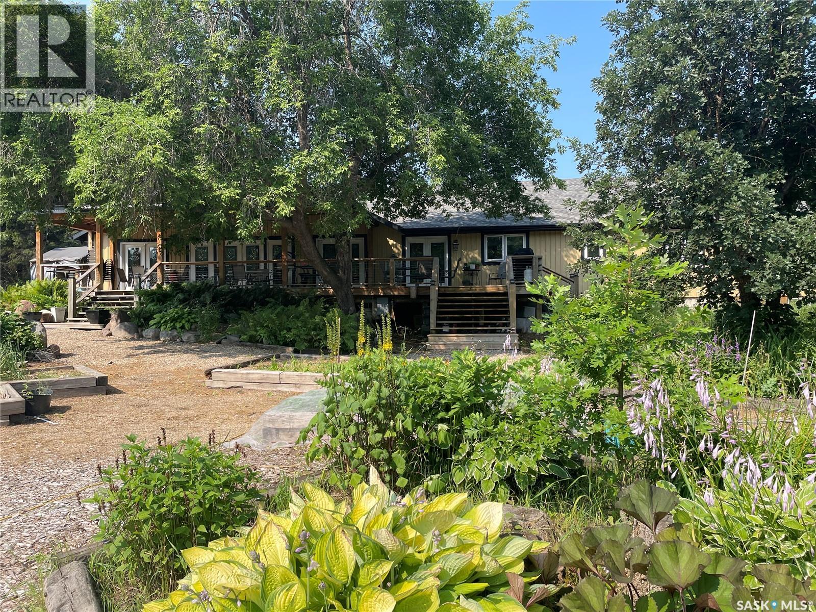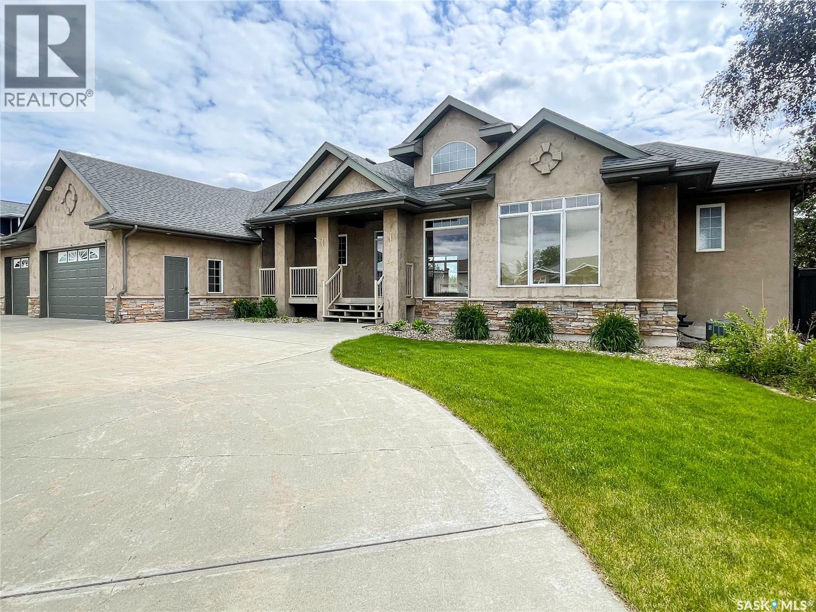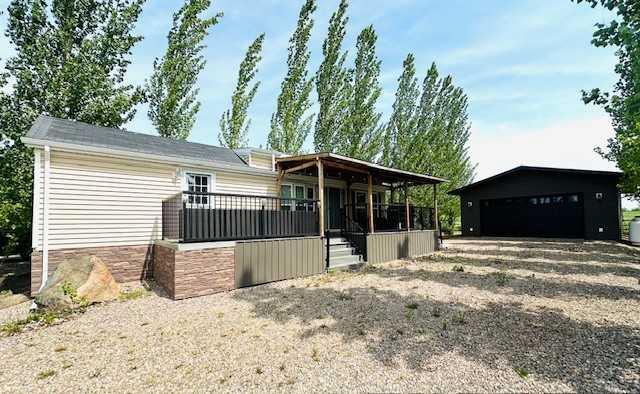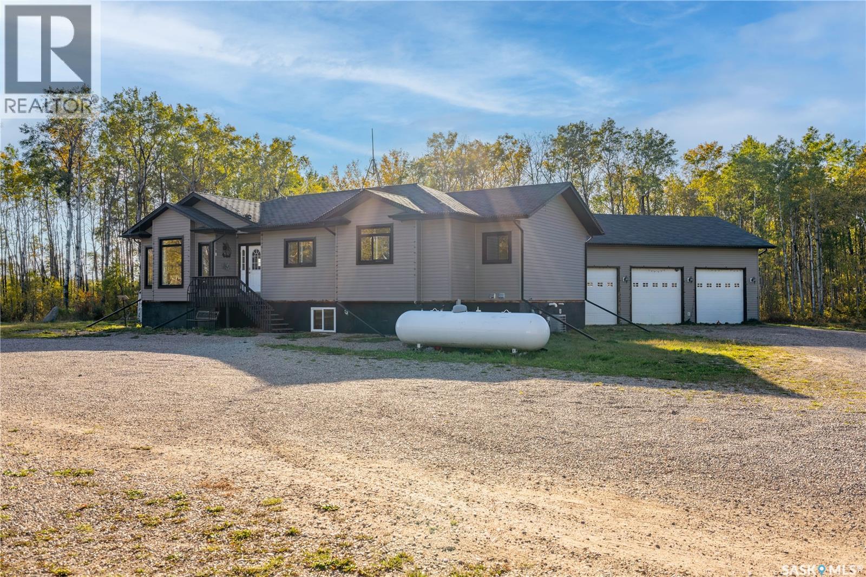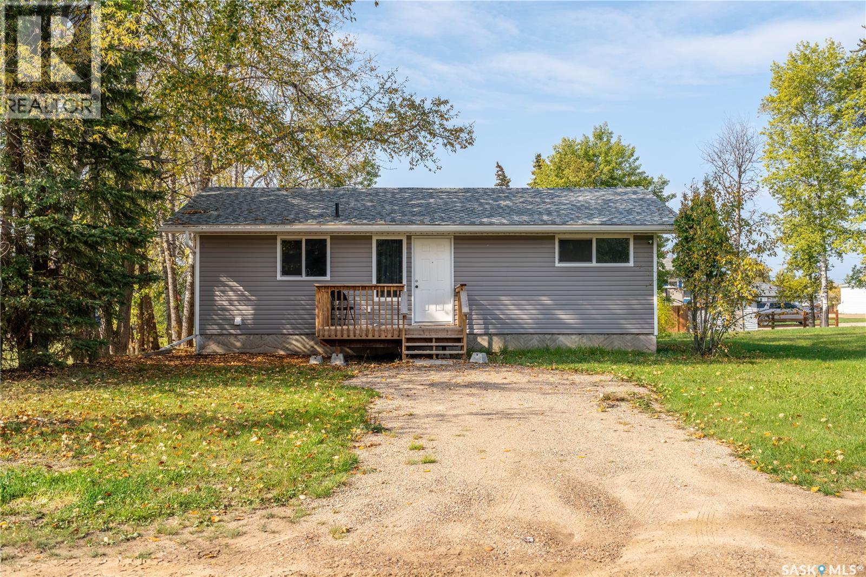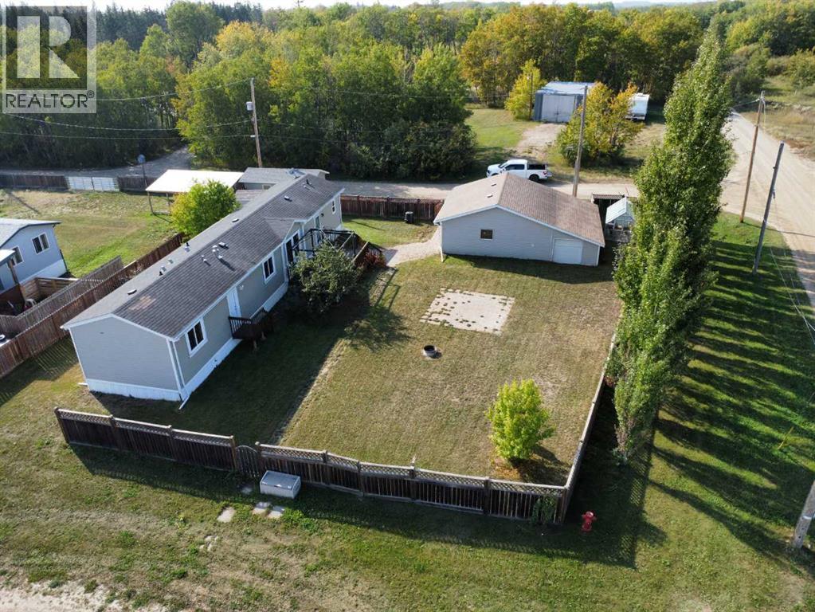- Houseful
- SK
- Meadow Lake
- S9X
- 508 Cochin Ave
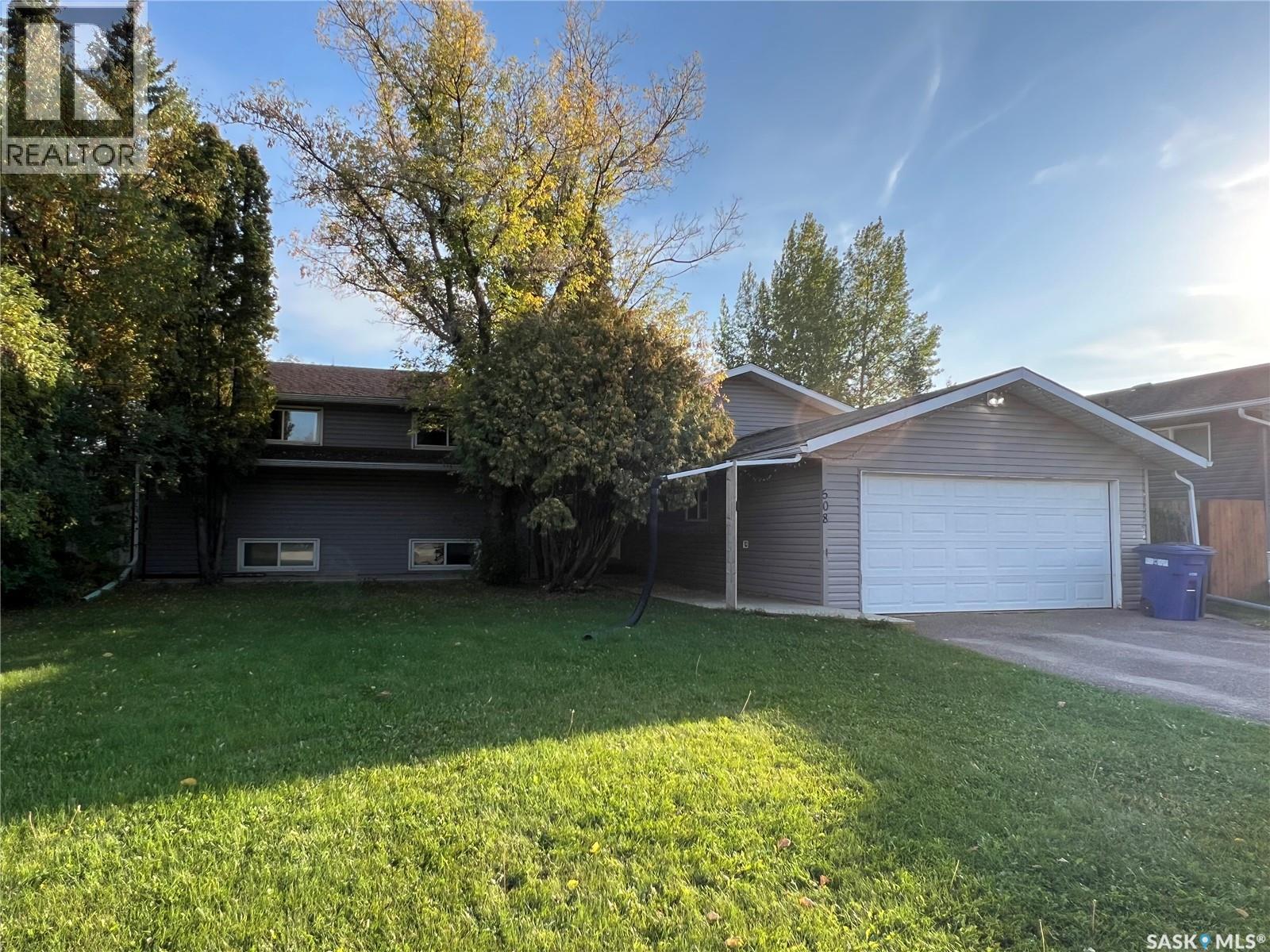
Highlights
Description
- Home value ($/Sqft)$220/Sqft
- Time on Housefulnew 24 hours
- Property typeSingle family
- StyleBi-level
- Year built1974
- Mortgage payment
Built in 1974, this 5 bedroom, 3 bathroom home is close to schools and located on a quiet street. Kitchen has updated cupboards with built in pantry and tiled backsplash. Large dining room area with south patio doors leading to a 2 tiered deck and fenced backyard. Living room is spacious with wood burning fireplace and large windows with lots of natural light. Primary bedroom has double closets, large window and 3pc ensuite. Two nice sized bedrooms and a 4pc bathroom complete the main level. The lower level consists of a spacious family room with NG stove, hot tub room, 2 bedrooms, 2pc bathroom, laundry room with lots of storage, utility room and mudroom with access to the fully insulated double attached garage. Shingles done in 2014 and a new fence on south side of yard. Don't miss out on this great family home! (id:63267)
Home overview
- Cooling Central air conditioning
- Heat source Natural gas
- Heat type Forced air
- Fencing Fence
- Has garage (y/n) Yes
- # full baths 3
- # total bathrooms 3.0
- # of above grade bedrooms 5
- Lot desc Lawn
- Lot dimensions 7425
- Lot size (acres) 0.17445959
- Building size 1396
- Listing # Sk019801
- Property sub type Single family residence
- Status Active
- Bedroom 4.902m X 2.921m
Level: Basement - Family room 7.061m X 5.537m
Level: Basement - Laundry 3.556m X 1.829m
Level: Basement - Other 4.039m X 1.372m
Level: Basement - Mudroom 4.877m X 2.21m
Level: Basement - Other 3.429m X 2.667m
Level: Basement - Dining nook 2.489m X 2.032m
Level: Basement - Bedroom 3.175m X 2.845m
Level: Basement - Bathroom (# of pieces - 2) 2.007m X 1.067m
Level: Basement - Foyer 1.854m X Measurements not available
Level: Main - Bedroom 3.683m X 3.048m
Level: Main - Bedroom 3.327m X 3.048m
Level: Main - Kitchen 3.962m X 2.921m
Level: Main - Living room 5.893m X 4.343m
Level: Main - Dining room 4.394m X 3.505m
Level: Main - Ensuite bathroom (# of pieces - 3) 2.667m X 1.346m
Level: Main - Primary bedroom 3.886m X 3.302m
Level: Main - Bathroom (# of pieces - 4) 4.343m X 2.057m
Level: Main
- Listing source url Https://www.realtor.ca/real-estate/28939103/508-cochin-avenue-meadow-lake
- Listing type identifier Idx

$-819
/ Month

