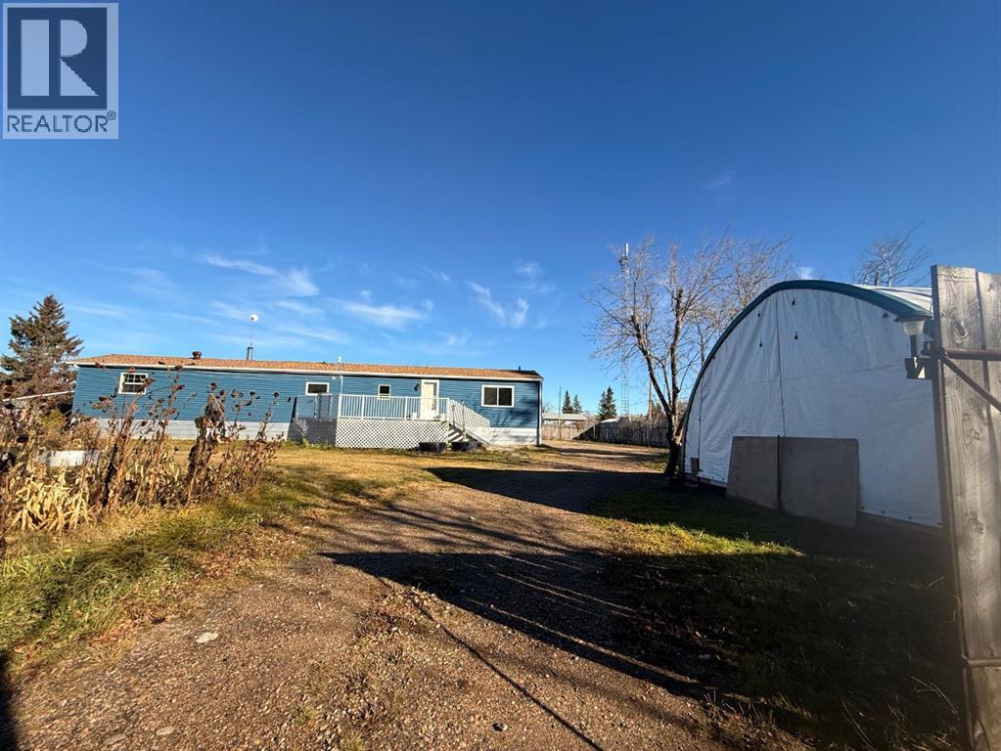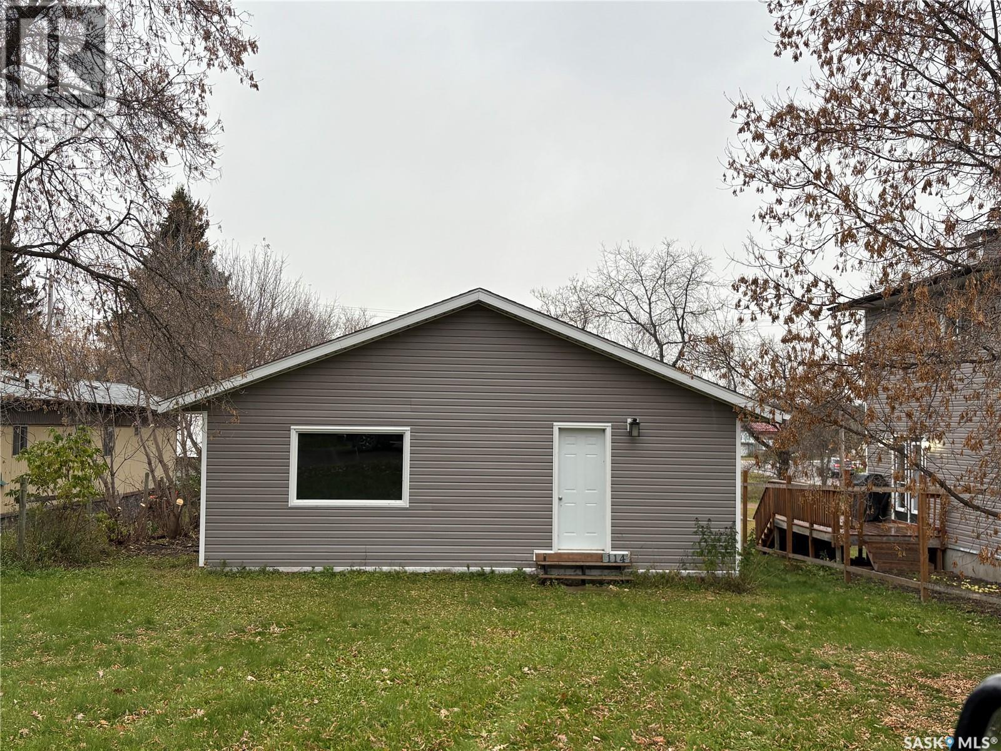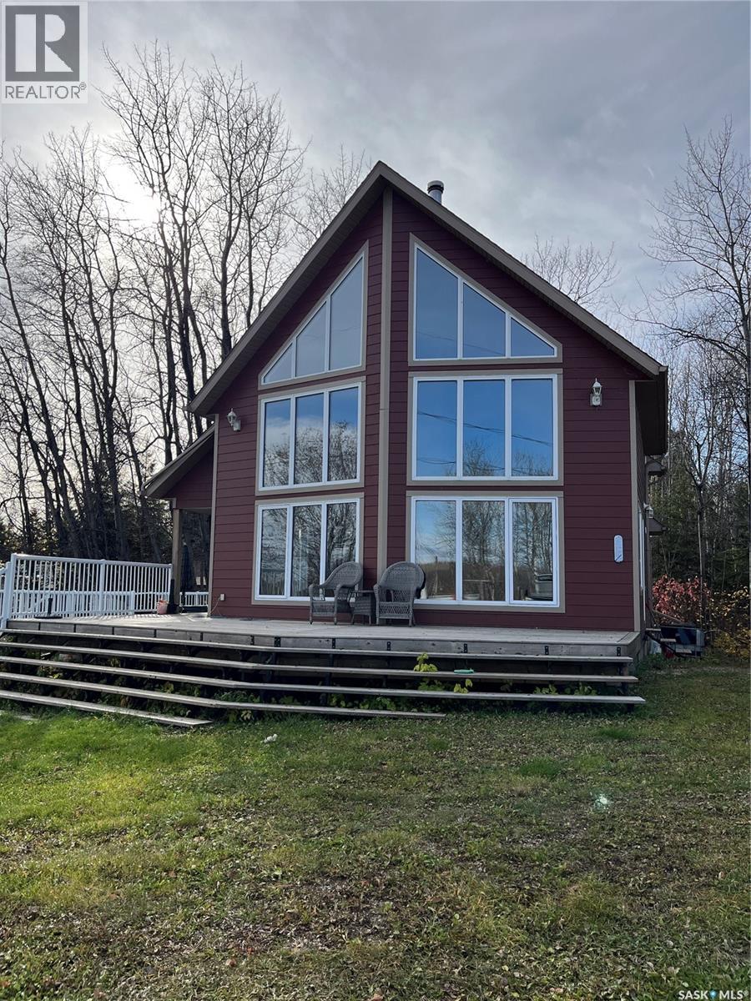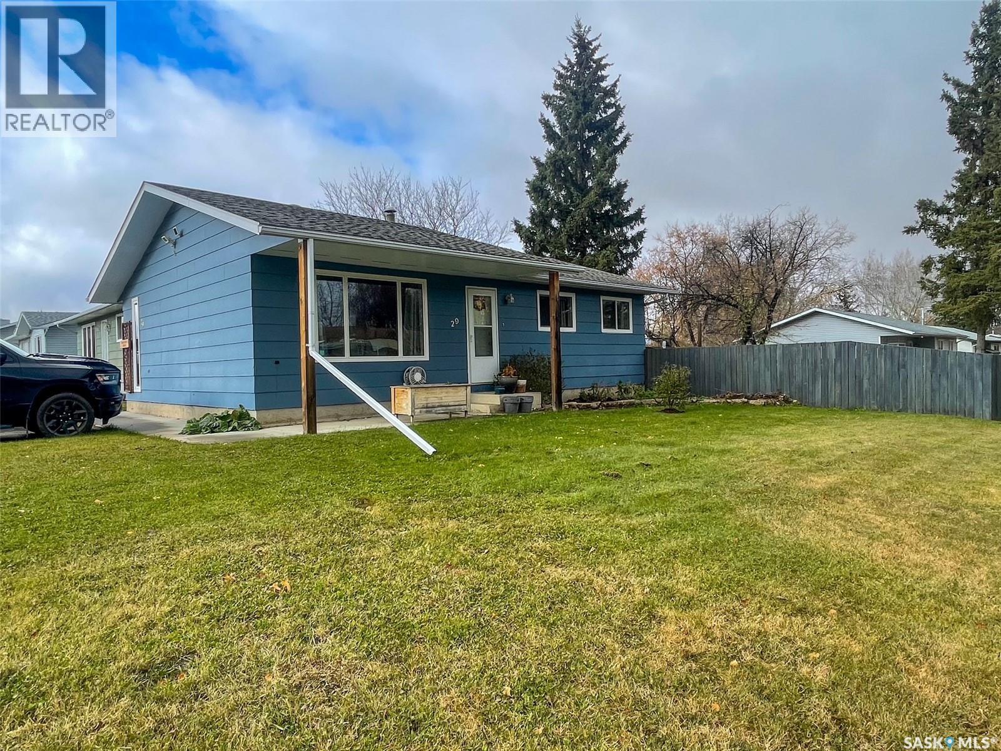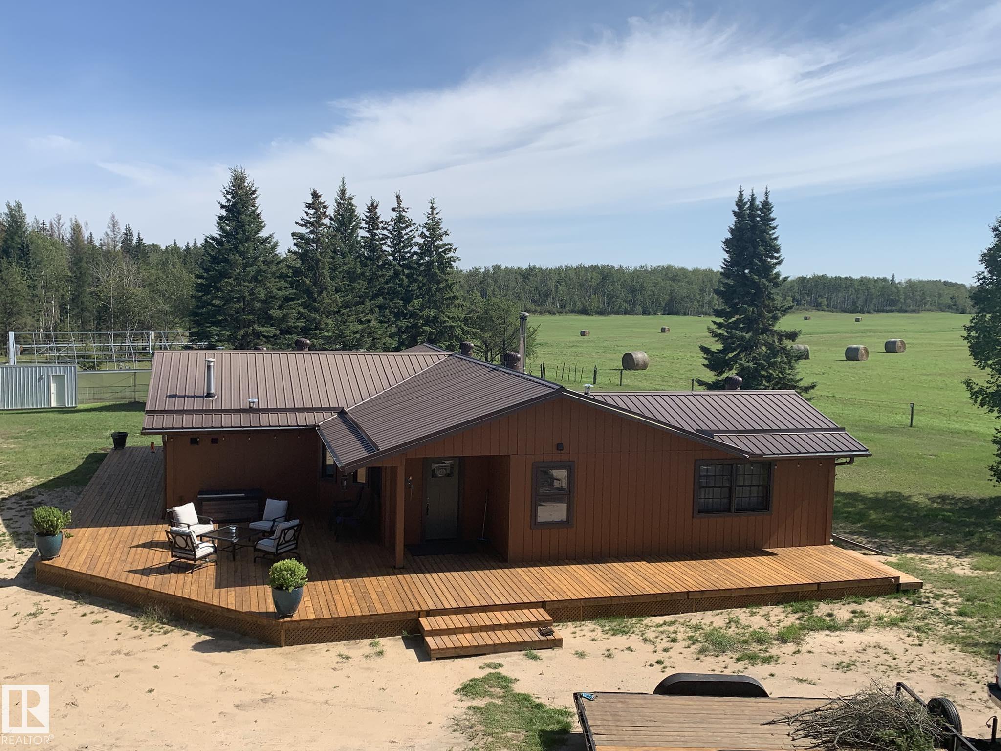- Houseful
- SK
- Meadow Lake
- S9X
- 717 3 Avenue West
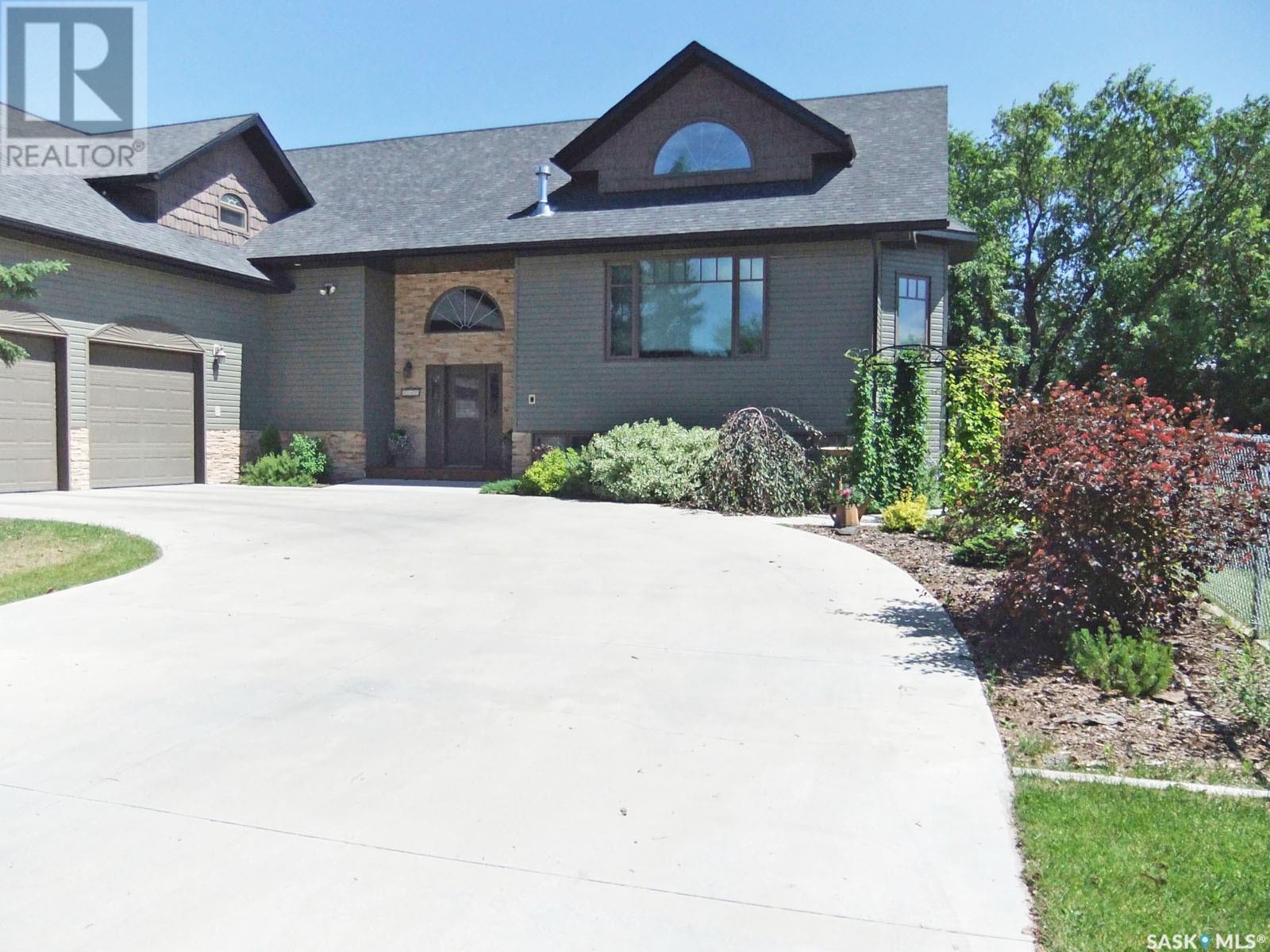
717 3 Avenue West
717 3 Avenue West
Highlights
Description
- Home value ($/Sqft)$254/Sqft
- Time on Houseful343 days
- Property typeSingle family
- Year built2004
- Mortgage payment
This executive style, custom built home features an open concept design with impressive vaulted ceilings, an abundance of windows, and enough space to create a truly comfortable environment for your entire family. This home boasts a fantastic layout with smooth transitions between spaces including direct access to a 3-car garage with in-floor heat, mudroom with bench and half bath, and spacious kitchen and living room, and a large covered deck area with N/G BBQ hookup. The primary bedroom is its own oasis containing a large walk in closet and beautiful 4-piece ensuite with laundry chute to a dedicated laundry room on the lower level. The bonus room is perfect for an extra bedroom, office space, or hobby room. The yard is private and has a park-like feel with a patio and mature trees surrounding the property. This home offers a N/G fireplace, wood burning fireplace, air conditioning (2021), new boiler (2020), and new shingles (2020). To find out more about what this property has to offer, call your favourite Realtor today! (id:63267)
Home overview
- Cooling Central air conditioning, air exchanger
- Heat source Natural gas
- Heat type Forced air, in floor heating
- # total stories 2
- Fencing Fence
- Has garage (y/n) Yes
- # full baths 3
- # total bathrooms 3.0
- # of above grade bedrooms 5
- Lot desc Lawn, garden area
- Lot dimensions 21100
- Lot size (acres) 0.49577066
- Building size 2245
- Listing # Sk988192
- Property sub type Single family residence
- Status Active
- Office 2.261m X 2.845m
Level: Basement - Living room 5.918m X 7.595m
Level: Basement - Bedroom 3.429m X 3.81m
Level: Basement - Bedroom 2.845m X 3.124m
Level: Basement - Utility 2.54m X 3.581m
Level: Basement - Laundry 2.286m X 3.556m
Level: Basement - Bedroom 2.921m X 2.972m
Level: Basement - Bathroom (# of pieces - 4) 1.499m X 2.692m
Level: Basement - Living room 3.302m X 6.248m
Level: Main - Ensuite bathroom (# of pieces - 4) 2.286m X 4.089m
Level: Main - Kitchen 3.429m X 4.775m
Level: Main - Dining room 3.785m X 4.039m
Level: Main - Bedroom 2.794m X 3.912m
Level: Main - Bonus room 5.385m X 7.595m
Level: Main - Mudroom 2.134m X 2.489m
Level: Main - Bathroom (# of pieces - 4) 2.235m X 3.099m
Level: Main - Foyer 2.642m X 3.327m
Level: Main - Primary bedroom 4.013m X 4.166m
Level: Main
- Listing source url Https://www.realtor.ca/real-estate/27651796/717-3rd-avenue-w-meadow-lake
- Listing type identifier Idx

$-1,520
/ Month

