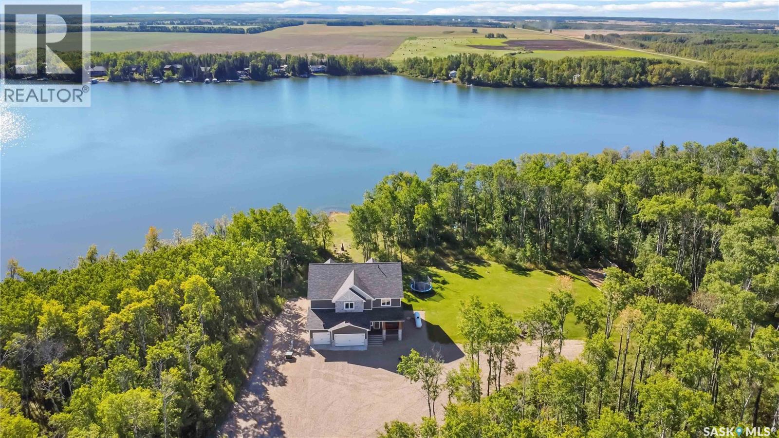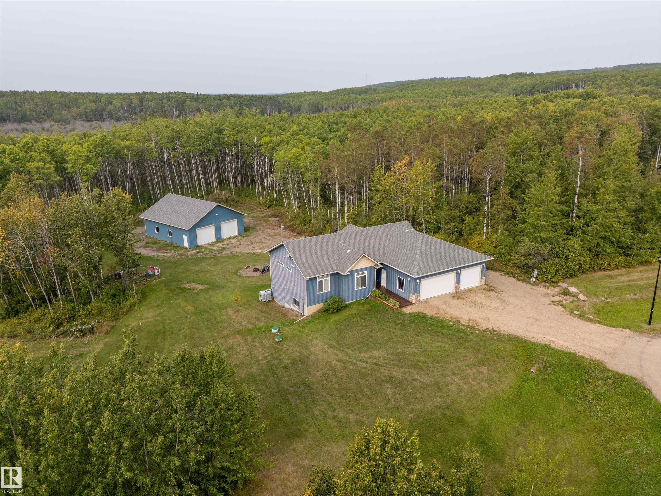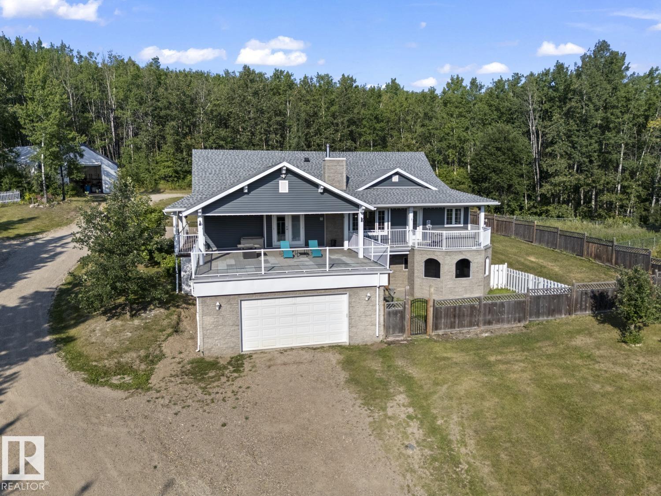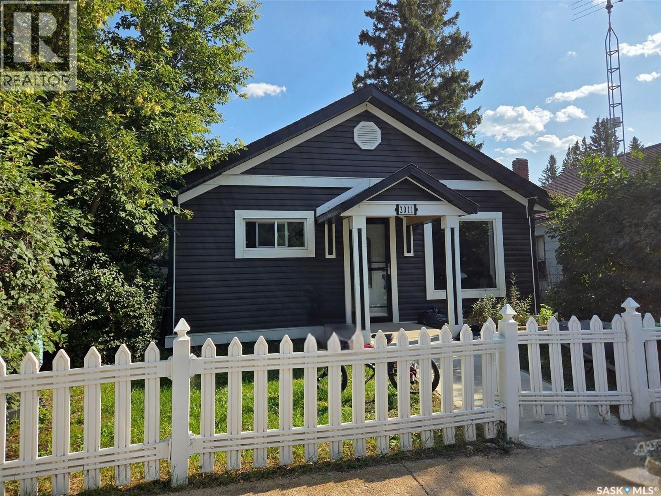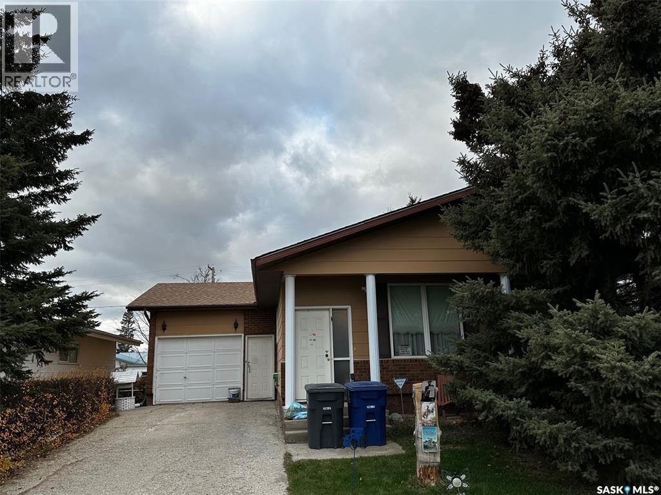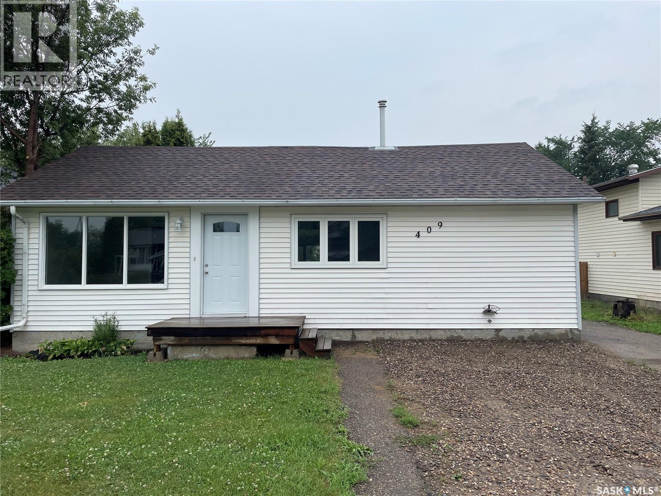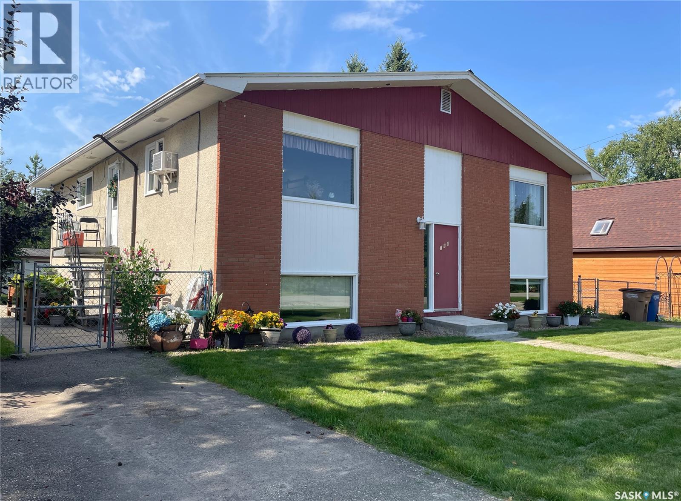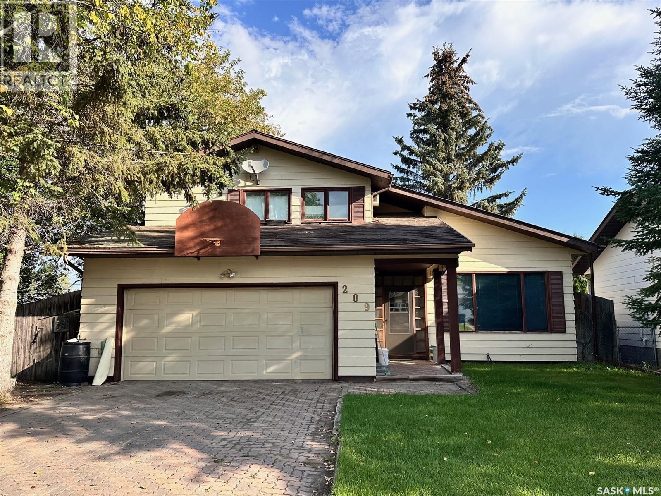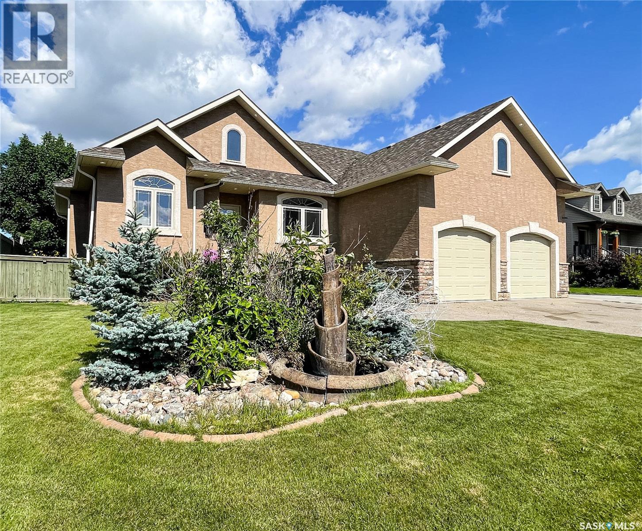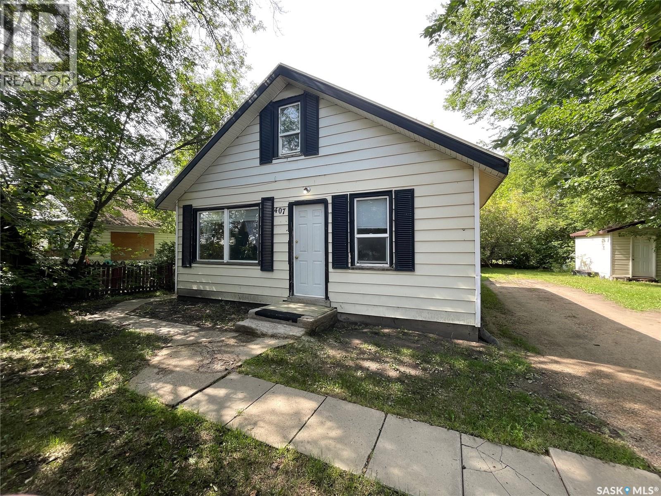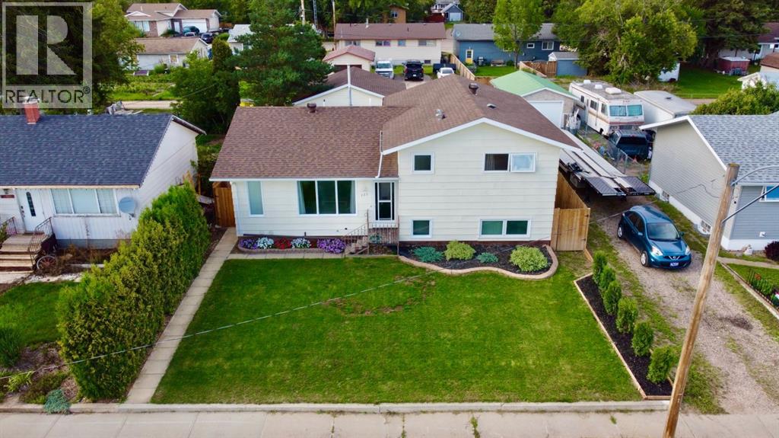- Houseful
- SK
- Meadow Lake
- S9X
- 810 Centre St
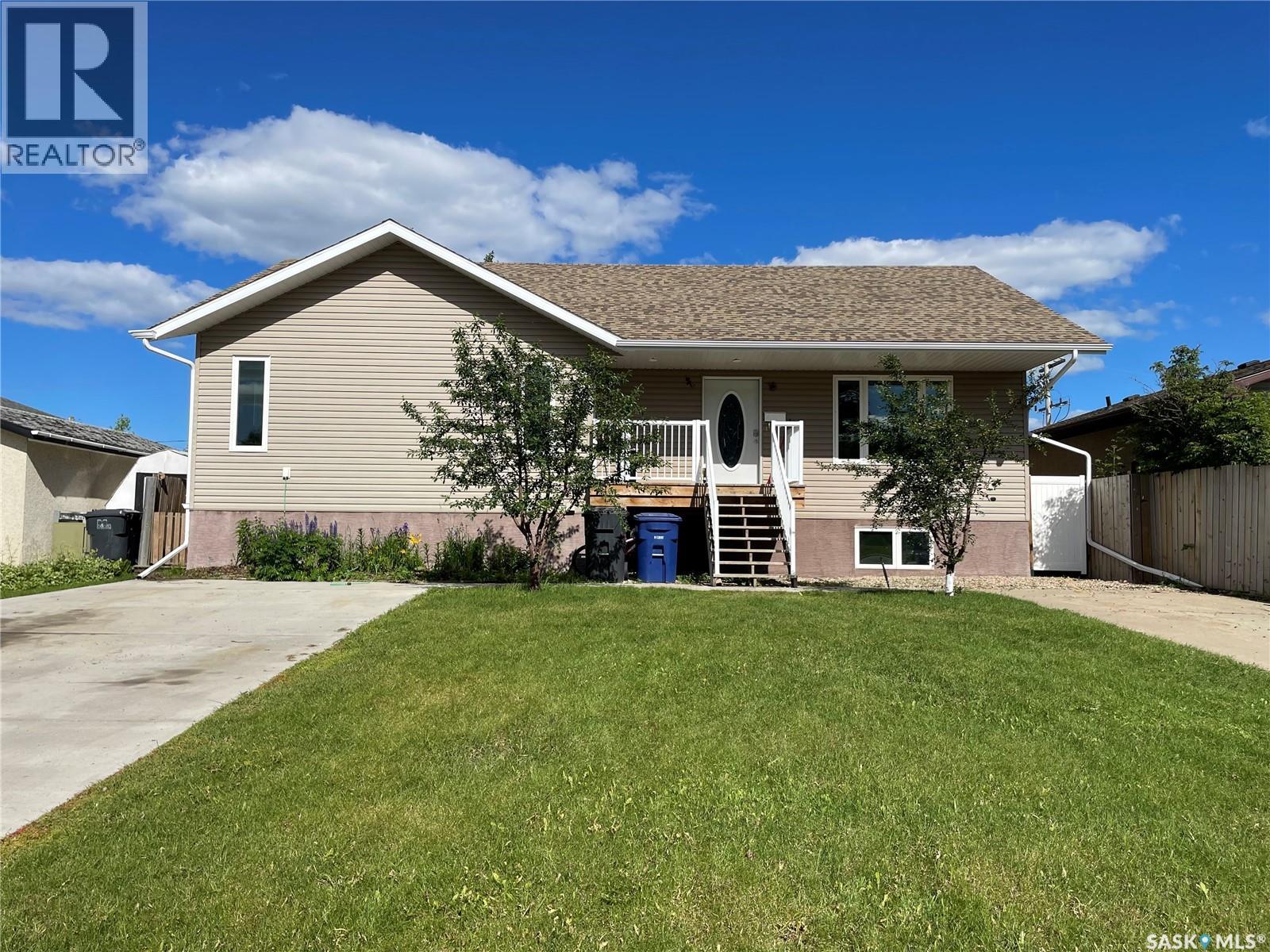
Highlights
Description
- Home value ($/Sqft)$239/Sqft
- Time on Houseful128 days
- Property typeSingle family
- StyleRaised bungalow
- Year built2016
- Mortgage payment
Excellent location close to Meadow Lake Hospital and across the alley from Lakeview Elementary School! This 1650 sq. ft. house was a new build in 2016 with 5 bedrooms and 3 bathrooms. Kitchen has a large island, soft close doors, corner pantry, and stainless steel appliances. Reverse osmosis system plumbed to the fridge and kitchen sink. 3 bedrooms on the main floor including the master which hosts a 3pc ensuite and walk-in closet. Basement hosts a self contained, 2 bedroom rental suite with separate entry. Shared laundry is on the main level. There is also plumbing for a rental suite if desired. This home is equipped with a fire suppression system and hook for a radon detector. Triple pane windows throughout and new hot water heater in 2023. Outdoors you will enjoy the west facing deck measuring 12' x 20', raised garden beds, and for added convenience there is a hookup for a generator if needed. 2 driveways off the street will give you room to park your RV and the 24' x 24' garage has back alley access. Call today to book your viewing! (id:63267)
Home overview
- Cooling Central air conditioning, air exchanger
- Heat source Natural gas
- # total stories 1
- Fencing Fence
- Has garage (y/n) Yes
- # full baths 3
- # total bathrooms 3.0
- # of above grade bedrooms 5
- Lot desc Lawn
- Lot dimensions 6555
- Lot size (acres) 0.15401785
- Building size 1650
- Listing # Sk004408
- Property sub type Single family residence
- Status Active
- Bedroom 3.962m X 3.81m
Level: Basement - Other 3.962m X 4.572m
Level: Basement - Bedroom 3.962m X 3.81m
Level: Basement - Bathroom (# of pieces - 4) 3.962m X 1.651m
Level: Basement - Family room 14.326m X 5.258m
Level: Basement - Laundry 3.353m X 2.896m
Level: Main - Kitchen / dining room 6.553m X 4.648m
Level: Main - Bedroom 3.327m X 3.099m
Level: Main - Ensuite bathroom (# of pieces - 3) 2.794m X 2.134m
Level: Main - Bedroom 4.064m X 3.556m
Level: Main - Primary bedroom 4.267m X 4.216m
Level: Main - Living room 5.842m X 4.851m
Level: Main - Bathroom (# of pieces - 4) 2.489m X 2.21m
Level: Main
- Listing source url Https://www.realtor.ca/real-estate/28247671/810-centre-street-meadow-lake
- Listing type identifier Idx

$-1,053
/ Month

