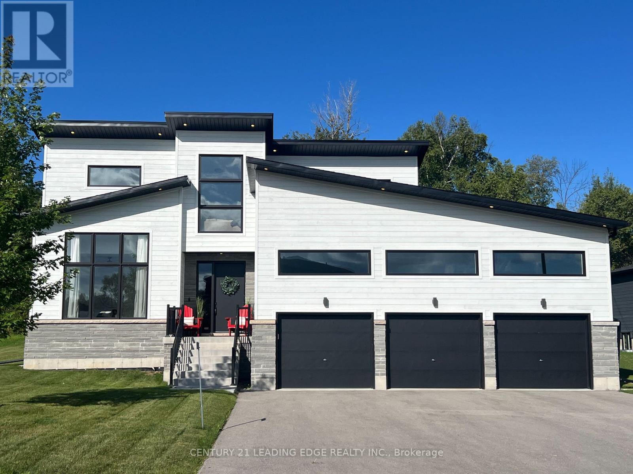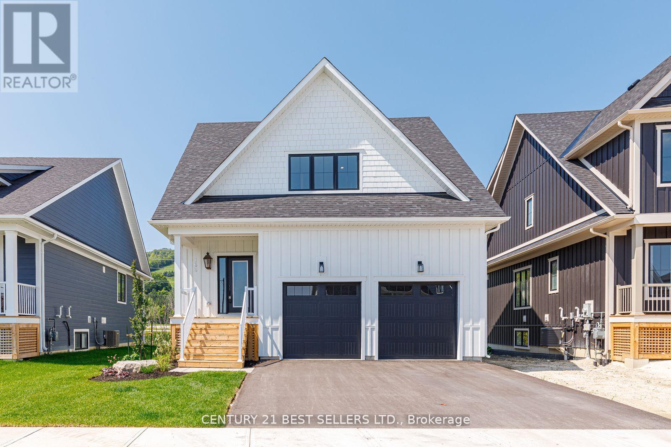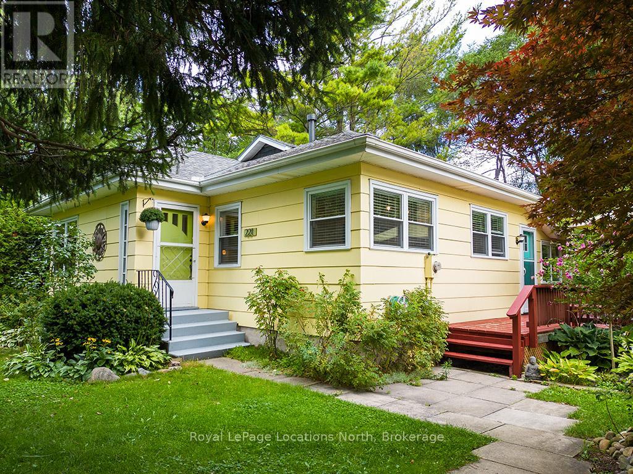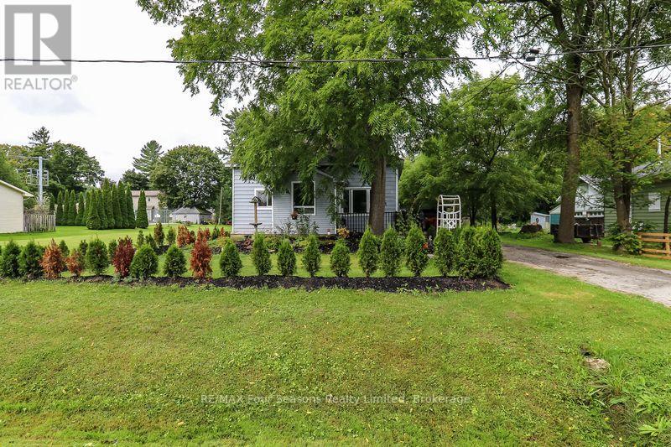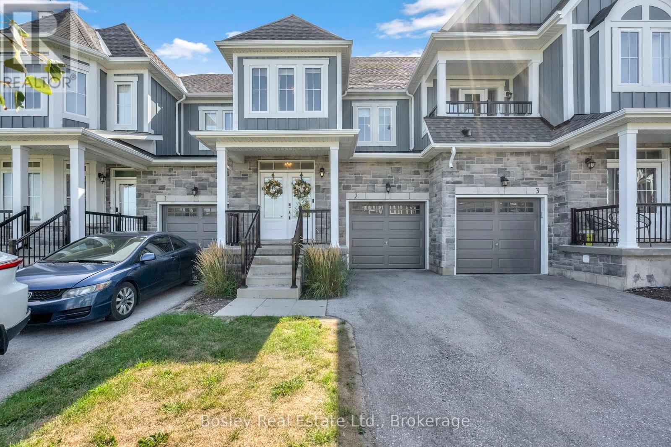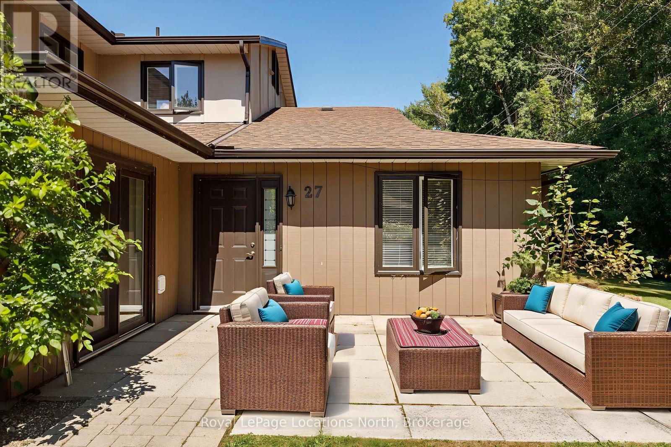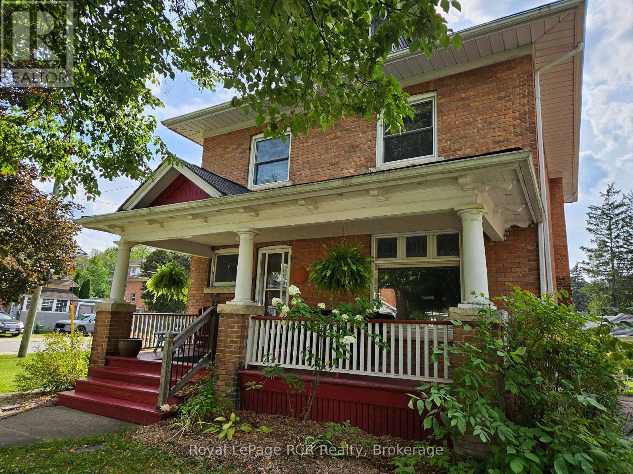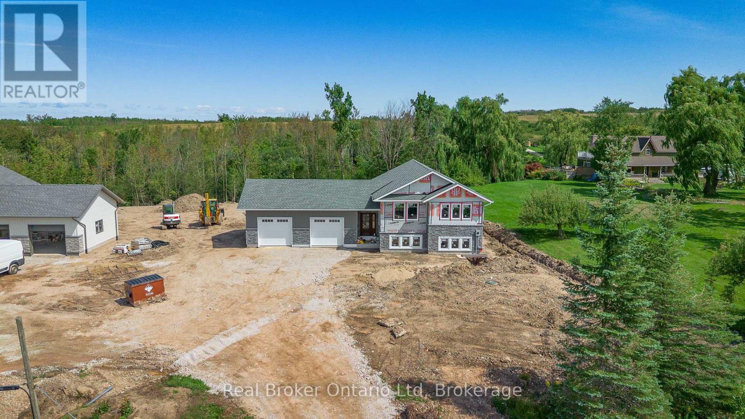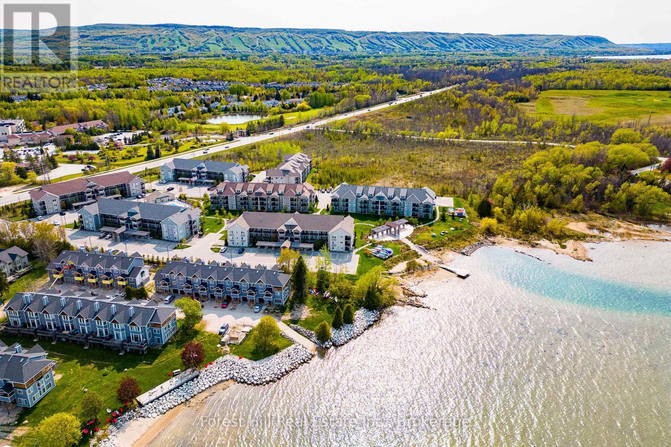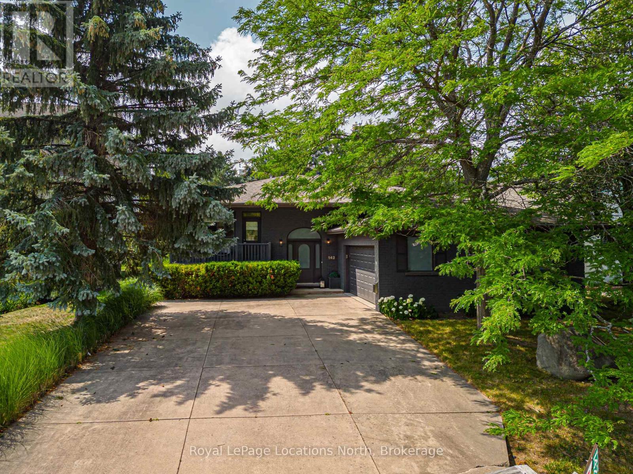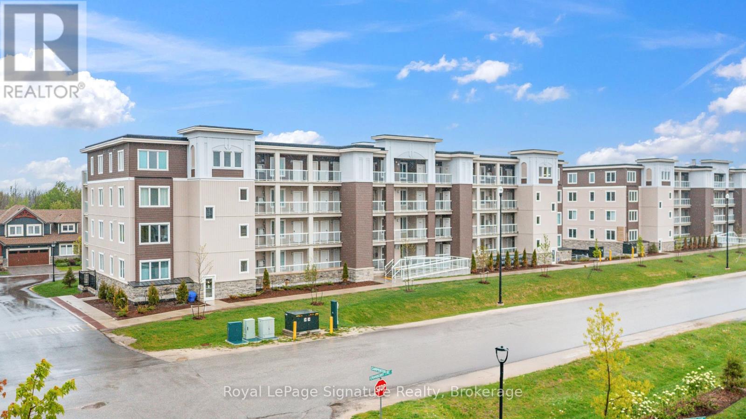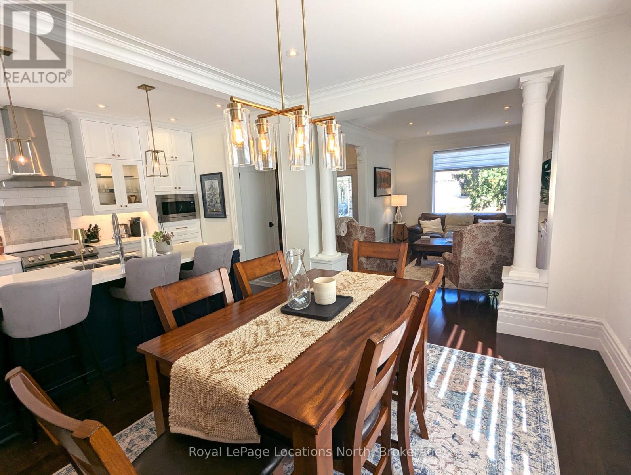
Highlights
Description
- Time on Houseful16 days
- Property typeSingle family
- Median school Score
- Mortgage payment
This stunning red brick home in Meaford sits within walking distance of shops, restaurants, trails, parks and Georgian Bay. The two and a half storey layout offers impressive decor, numerous updates, natural light, high ceilings, and spacious rooms. Enjoy family gatherings and entertaining in the open concept living area with ambient lighting, gas fireplace, large windows, adjoining dining room and spectacular kitchen which includes island with seating, ample storage, in cabinetry lighting, stone counters and pantry. The front foyer, two piece bathroom, laundry and walk out to yard complete the main level. What truly gives this home its character are the original wood staircase, corbel details, dual columns, creative tile features in the foyer and on the fireplace and kitchen backsplash. The second and third levels of this home continue to impress with a walk out balcony, vaulted ceiling in the front bedroom and skylight in the third floor primary suite. With four bedrooms in total and bathrooms on every level, this home is functional and convenient. The outdoor space is as inviting and pleasant as the indoor space. The covered front porch, beautiful gardens and rear fenced yard with deck and patio provide a selection of areas to enjoy the outdoors without leaving home. (id:63267)
Home overview
- Cooling Central air conditioning
- Heat source Natural gas
- Heat type Forced air
- Sewer/ septic Sanitary sewer
- # total stories 2
- Fencing Fully fenced, fenced yard
- # parking spaces 3
- # full baths 2
- # half baths 1
- # total bathrooms 3.0
- # of above grade bedrooms 4
- Has fireplace (y/n) Yes
- Community features Community centre
- Subdivision Meaford
- Directions 2081224
- Lot size (acres) 0.0
- Listing # X12355993
- Property sub type Single family residence
- Status Active
- Bathroom 2.43m X 1.5m
Level: 2nd - Bedroom 3.33m X 3.02m
Level: 2nd - Bedroom 3.49m X 2.7m
Level: 2nd - Bedroom 4.05m X 3.37m
Level: 2nd - Bathroom 2.11m X 2.02m
Level: 3rd - Primary bedroom 5.23m X 4.22m
Level: 3rd - Living room 4.1m X 3.38m
Level: Main - Bathroom 1.91m X 78m
Level: Main - Foyer 3.36m X 1.85m
Level: Main - Mudroom 3.12m X 1.85m
Level: Main - Kitchen 4.24m X 2.71m
Level: Main - Dining room 4.24m X 3.46m
Level: Main
- Listing source url Https://www.realtor.ca/real-estate/28758546/107-trowbridge-street-w-meaford-meaford
- Listing type identifier Idx

$-2,528
/ Month

