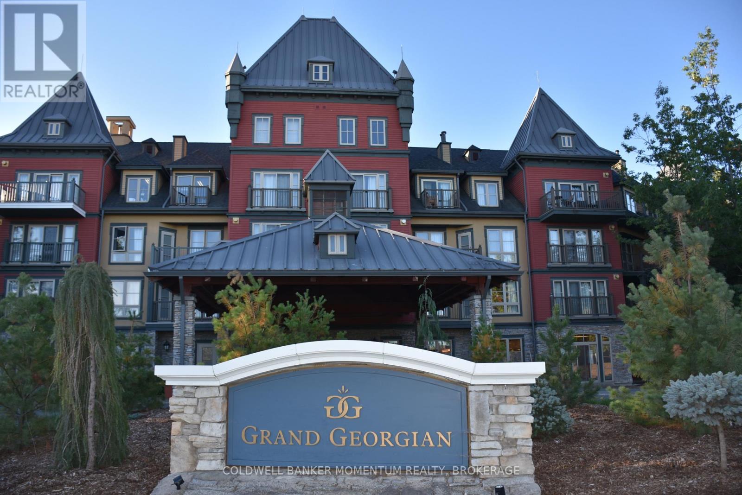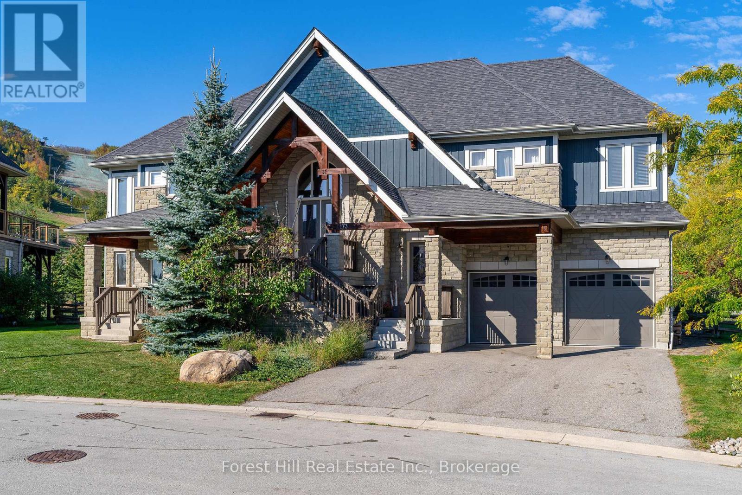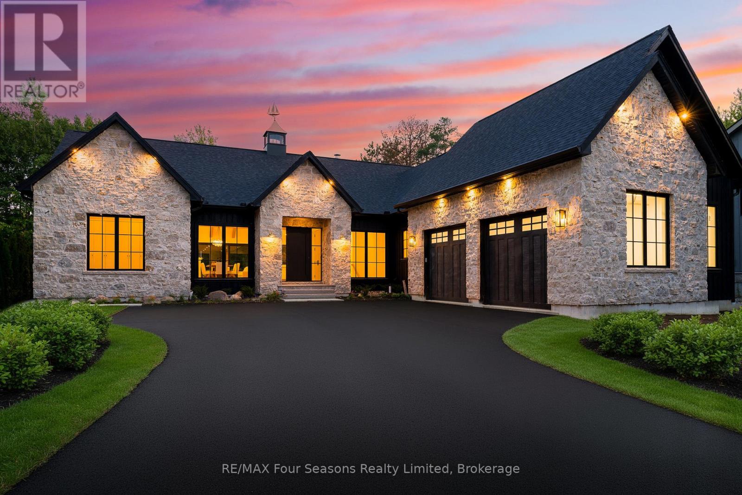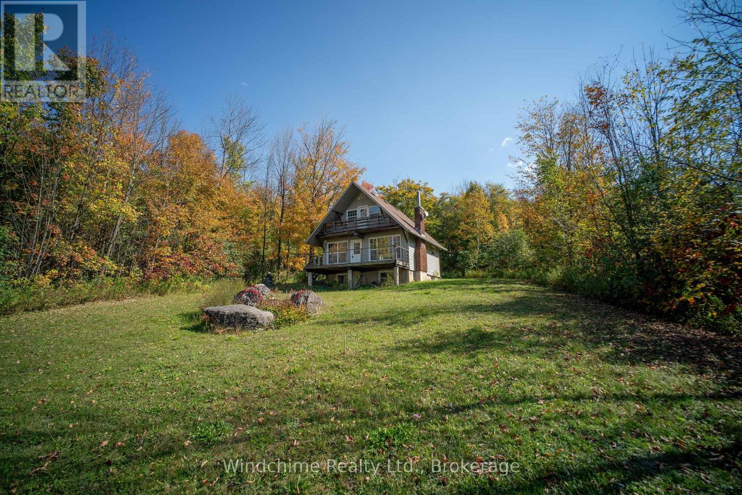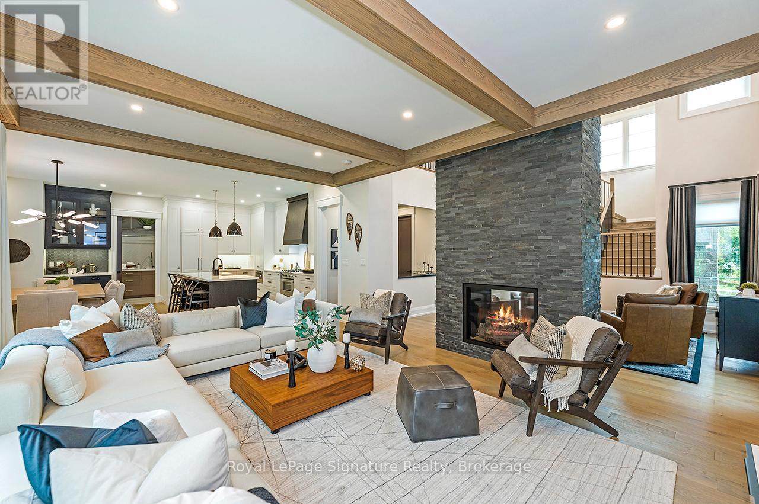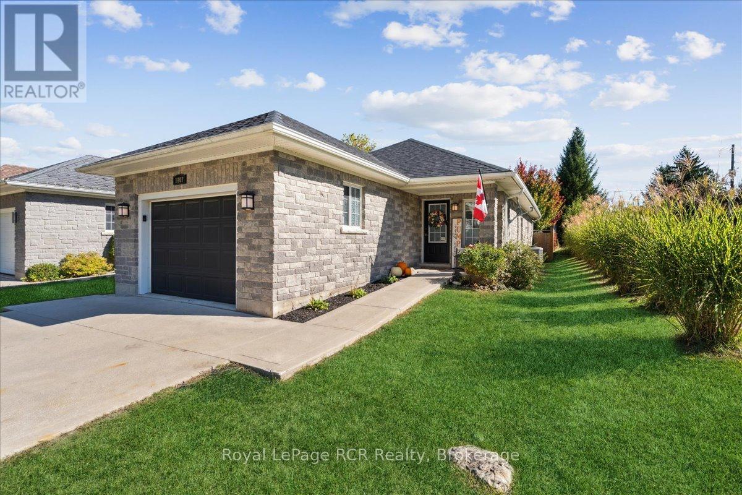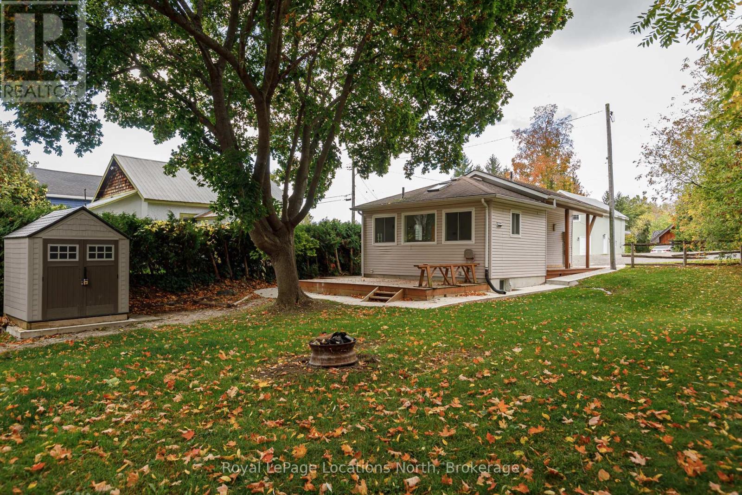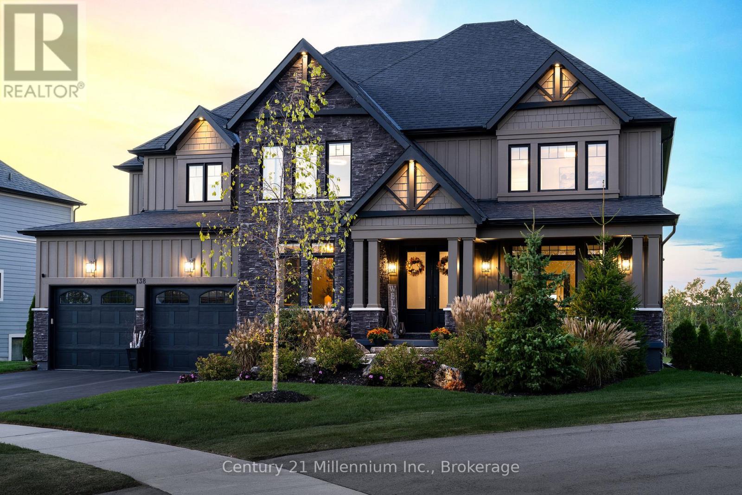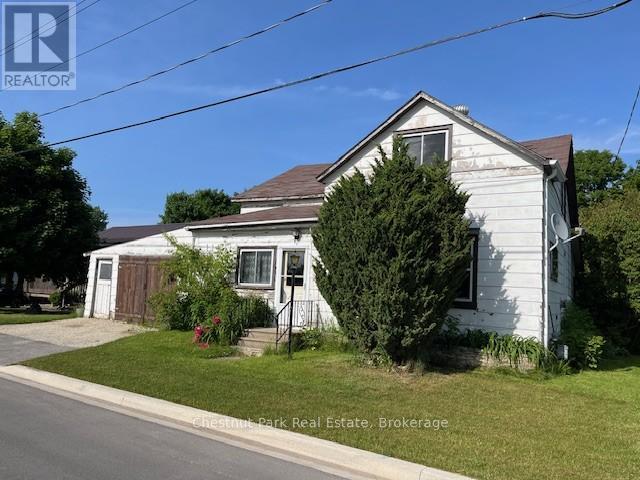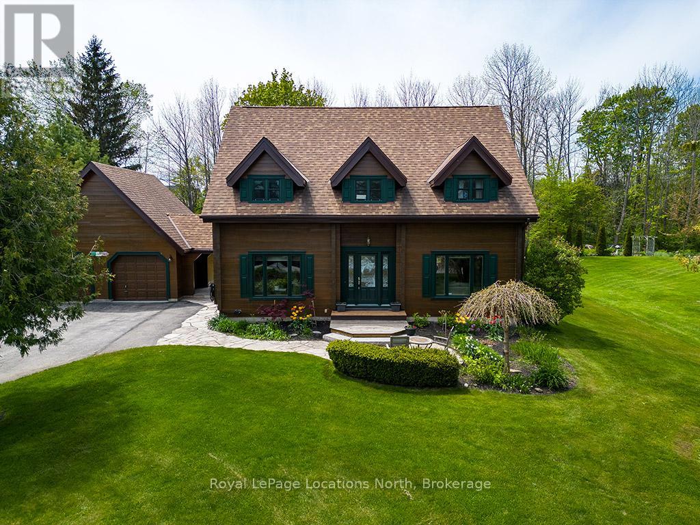
Highlights
Description
- Time on Houseful42 days
- Property typeSingle family
- Median school Score
- Mortgage payment
Tucked away on an exclusive dead-end street in the heart of Meaford, this exceptional Low & Duggan log home is a rare blend of rustic elegance and modern sophistication. Set on an expansive, beautifully landscaped lot framed by mature trees and gardens, this 4-bedroom, 4-bathroom estate offers unparalleled privacy, tranquility, and timeless charm. Crafted with the finest attention to detail, the residence features soaring ceilings, exposed wood beams, and warm, natural finishes throughout. The flowing floor plan is designed for both grand entertaining and intimate gatherings, with spacious living and dining areas, a chef-inspired kitchen, and inviting fireplaces that add a touch of cozy luxury. A true sanctuary, the primary suite offers a spa-like retreat with newly updated bathroom, while the additional bedrooms provide comfort and privacy for family or guests. Indulge in the custom 4 person sauna, or relax outdoors in the serenity of your expansive yard a true four-season escape. State-of-the-art geo-thermal heating ensures energy efficiency without compromising on comfort. Recent upgrades include a new roof (2023) and a high-efficiency on-demand water heater, offering modern reliability and peace of mind. The detached double-car garage completes the package, providing ample space for vehicles and all your outdoor toys. Located just steps from Meafords scenic waterfront, charming downtown, and year-round recreational amenities, this property is a one-of-a-kind opportunity to own a distinguished log home in one of Southern Georgian Bays most sought-after communities. For those seeking the perfect fusion of natural beauty, refined comfort, and sophisticated living welcome home. (id:63267)
Home overview
- Cooling Central air conditioning
- Heat source Natural gas
- Heat type Forced air
- Sewer/ septic Septic system
- # total stories 2
- # parking spaces 8
- Has garage (y/n) Yes
- # full baths 3
- # half baths 1
- # total bathrooms 4.0
- # of above grade bedrooms 4
- Subdivision Meaford
- Directions 2053494
- Lot size (acres) 0.0
- Listing # X12370983
- Property sub type Single family residence
- Status Active
- Primary bedroom 5.39m X 4.06m
Level: 2nd - Bathroom 2.55m X 2.67m
Level: 2nd - Bedroom 3.79m X 4.09m
Level: 2nd - Bathroom 1.84m X 3.04m
Level: 2nd - Bedroom 4.15m X 4.09m
Level: 2nd - Laundry 1.66m X 3.75m
Level: Basement - Recreational room / games room 4.63m X 6.25m
Level: Basement - Bathroom 2.46m X 1.82m
Level: Basement - Bedroom 3.04m X 3.66m
Level: Basement - Bathroom 1.82m X 1.18m
Level: Main - Living room 3.75m X 4.07m
Level: Main - Kitchen 4.63m X 4.39m
Level: Main - Living room 4.31m X 4.11m
Level: Main - Eating area 4.09m X 2.51m
Level: Main - Dining room 4.03m X 4.05m
Level: Main
- Listing source url Https://www.realtor.ca/real-estate/28792289/112-algonquin-drive-meaford-meaford
- Listing type identifier Idx

$-2,600
/ Month

