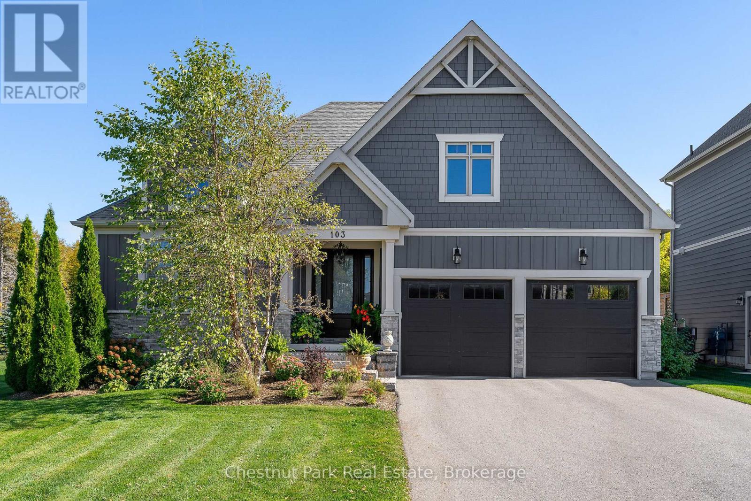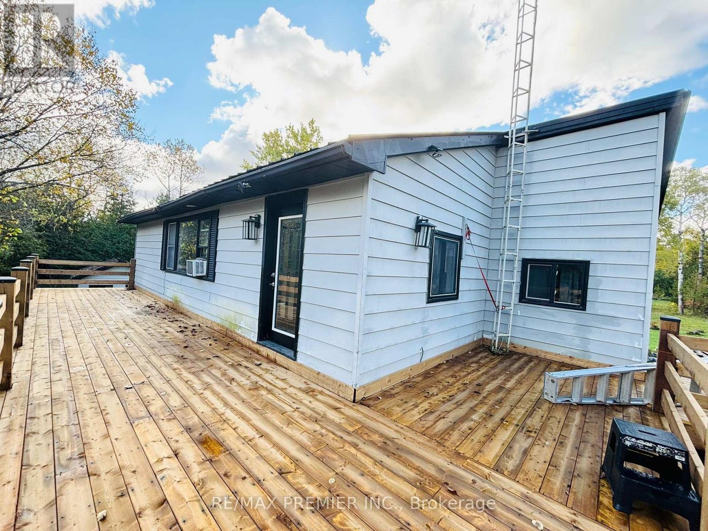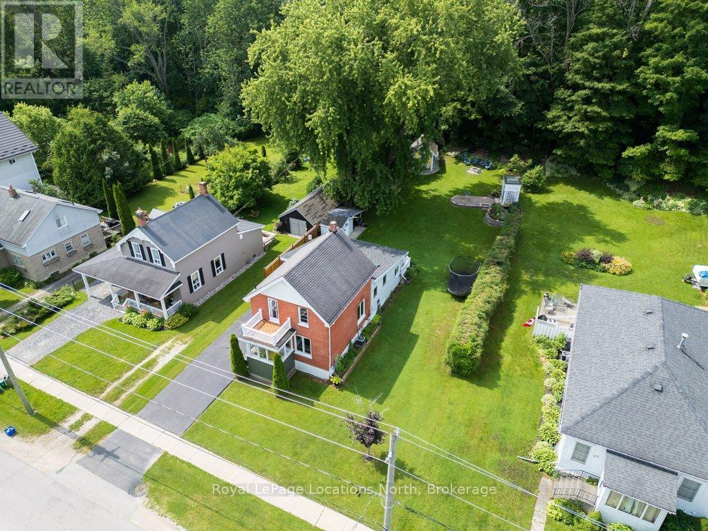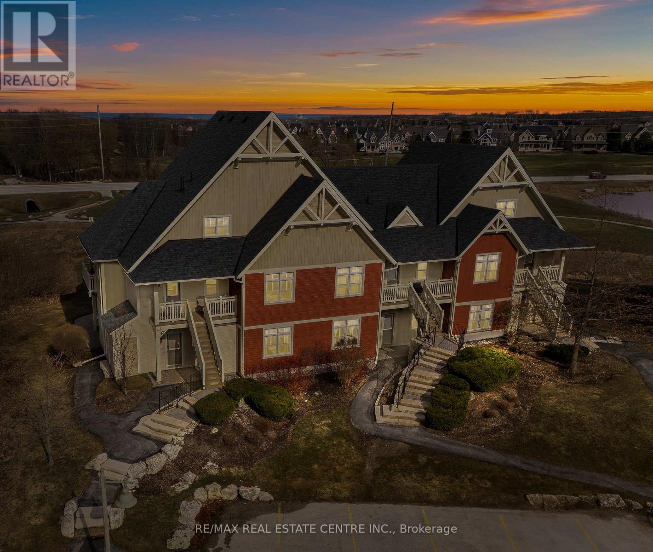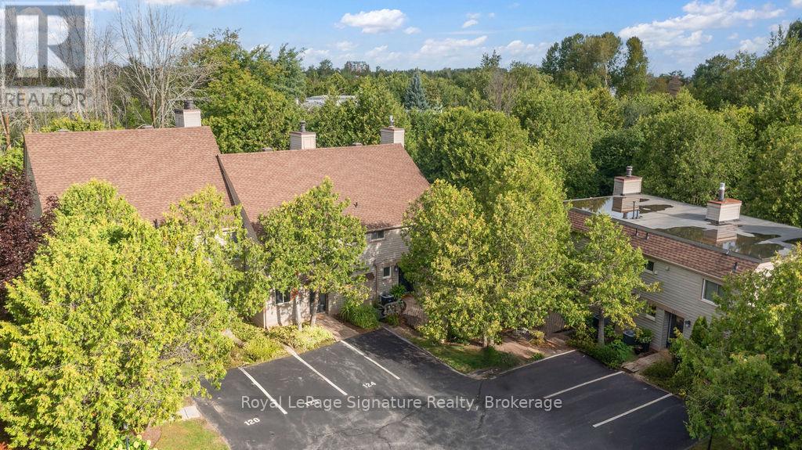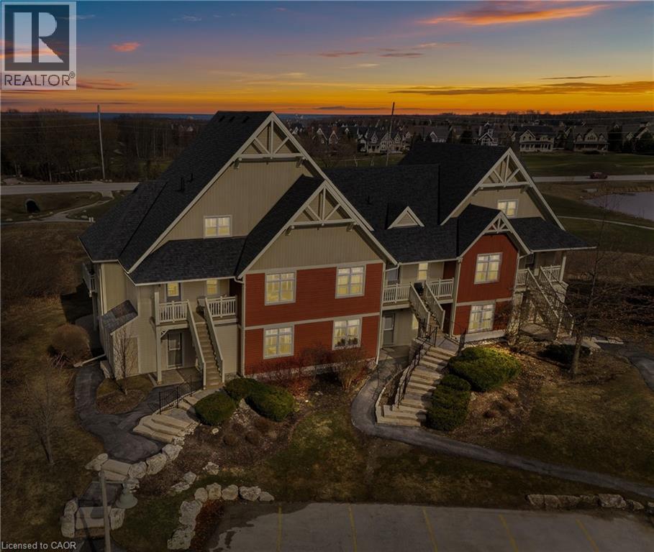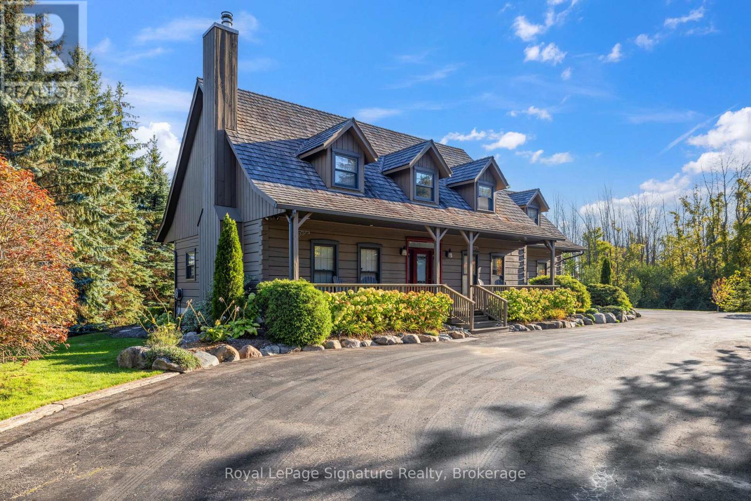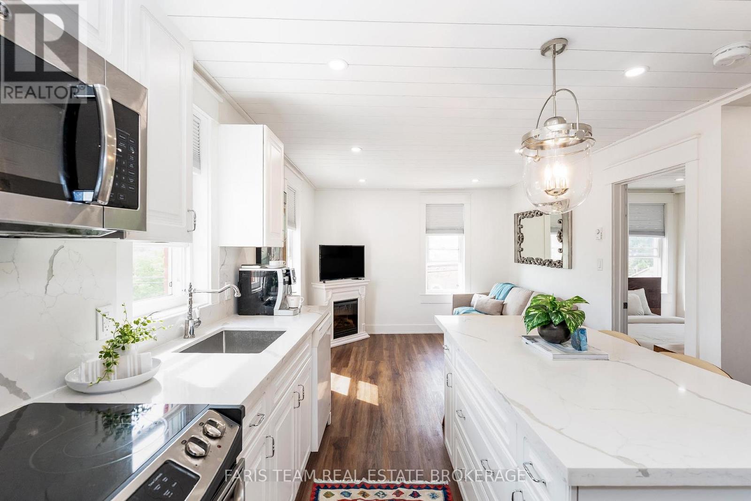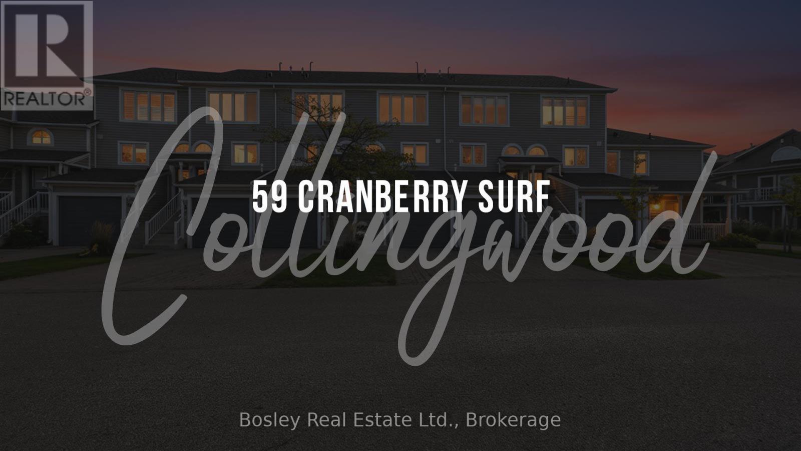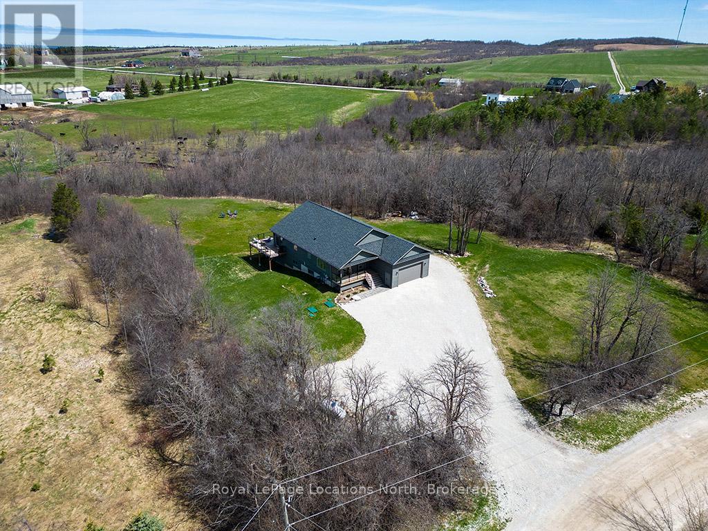
Highlights
Description
- Time on Houseful84 days
- Property typeSingle family
- StyleRaised bungalow
- Mortgage payment
Welcome to 145 St. Vincent Crescent, a custom built raised bungalow nestled in the heart of Meaford's serene countryside. Set on a spacious and picturesque lot with a tranquil creek bordering the northeast property line, this home offers the perfect blend of privacy, comfort, and functionality. The main level features expansive windows throughout that flood the home with natural light. The large principal rooms flow seamlessly onto a stunning wrap-around patio, perfect for relaxing or entertaining while taking in the breathtaking views of the surrounding landscape and magical sunsets. Upstairs offers 3 spacious bedrooms plus two 5-piece bathrooms including a stunning primary ensuite. The fully finished lower level offers outstanding versatility with 2 additional bedrooms, 2 full bathrooms, and 2 separate walk-outs, creating the ideal setup for an in-law suite, guest quarters, or potential rental income. Whether you're hosting extended family or looking for added privacy, this flexible space delivers. Additional highlights include a double car garage, ample storage throughout, and a peaceful setting that captures the essence of rural living while remaining just minutes from the town of Meaford, Georgian Bay, and area amenities. Don't miss your opportunity to own this one-of-a-kind property offering comfort, beauty, and unmatched potential. (id:63267)
Home overview
- Cooling Central air conditioning
- Heat source Propane
- Heat type Forced air
- Sewer/ septic Septic system
- # total stories 1
- # parking spaces 7
- Has garage (y/n) Yes
- # full baths 4
- # half baths 1
- # total bathrooms 5.0
- # of above grade bedrooms 5
- Has fireplace (y/n) Yes
- Community features School bus
- Subdivision Meaford
- Directions 2053494
- Lot size (acres) 0.0
- Listing # X12312549
- Property sub type Single family residence
- Status Active
- Bathroom 2.45m X 2.32m
Level: Basement - Laundry 2.43m X 2.04m
Level: Basement - Bathroom 1.53m X 2.81m
Level: Basement - Recreational room / games room 6.42m X 8.52m
Level: Basement - Bedroom 3.07m X 3.25m
Level: Basement - Bedroom 3.59m X 3.85m
Level: Basement - Family room 6.7m X 8.55m
Level: Basement - Utility 3.63m X 2.77m
Level: Basement - Bathroom 2.9m X 2.46m
Level: Main - Dining room 3.8m X 4.79m
Level: Main - Bathroom 3m X 1.19m
Level: Main - Bathroom 2.92m X 3.01m
Level: Main - Living room 3.97m X 5.04m
Level: Main - Bedroom 2.99m X 4.22m
Level: Main - Primary bedroom 3.73m X 6.08m
Level: Main - Kitchen 3.8m X 5.09m
Level: Main - Bedroom 2.97m X 4.54m
Level: Main - Foyer 2.51m X 4.19m
Level: Main - Living room 2.82m X 9.87m
Level: Main - Laundry 3.72m X 2.47m
Level: Main
- Listing source url Https://www.realtor.ca/real-estate/28664362/145-st-vincent-crescent-meaford-meaford
- Listing type identifier Idx

$-4,261
/ Month




