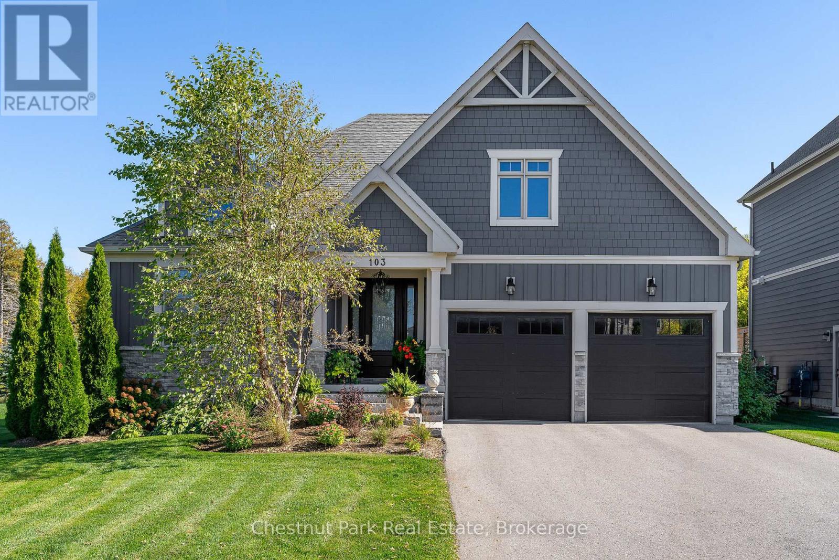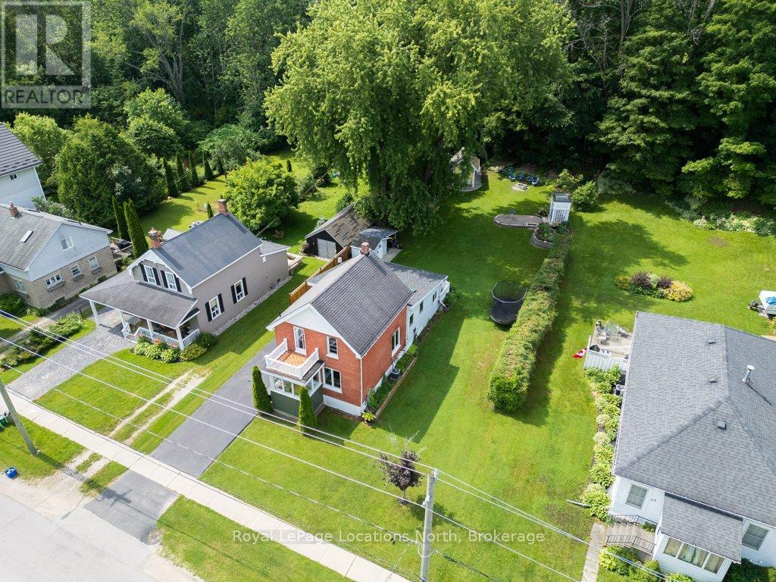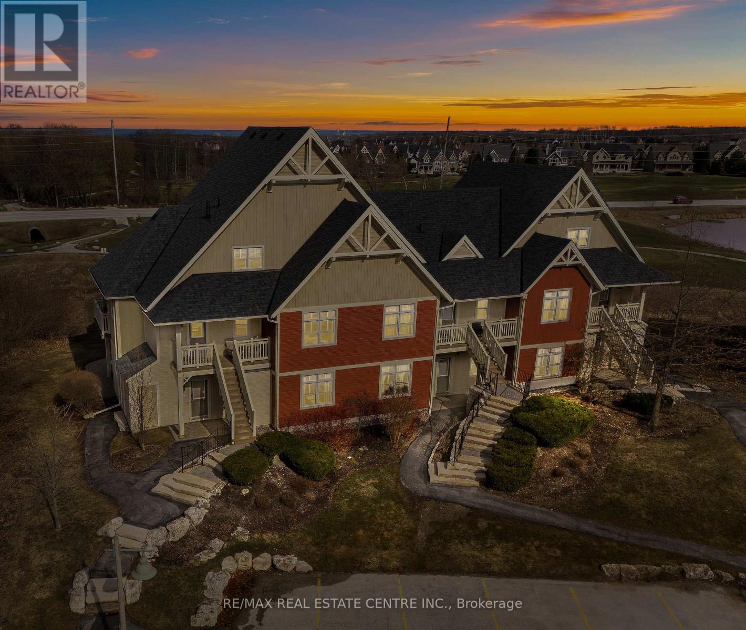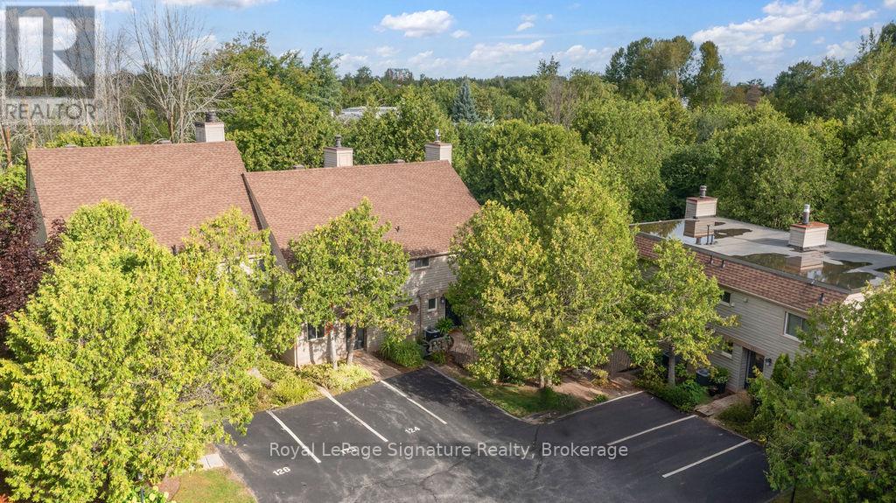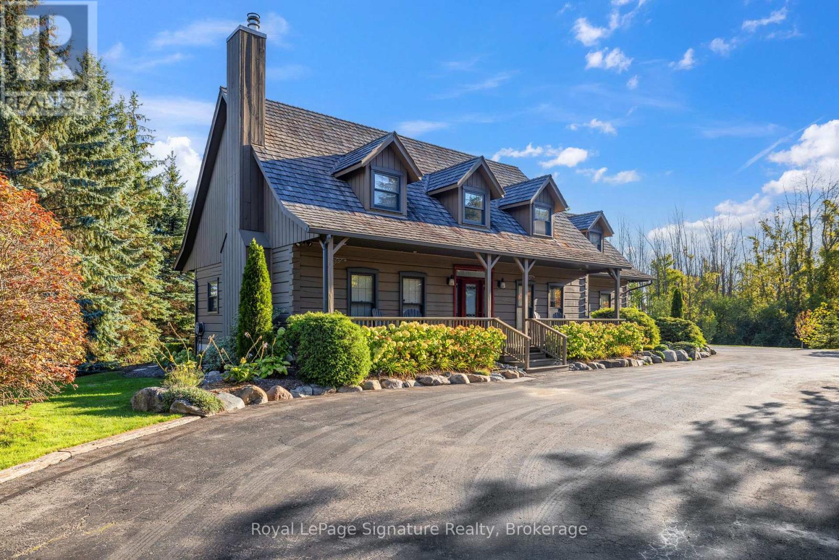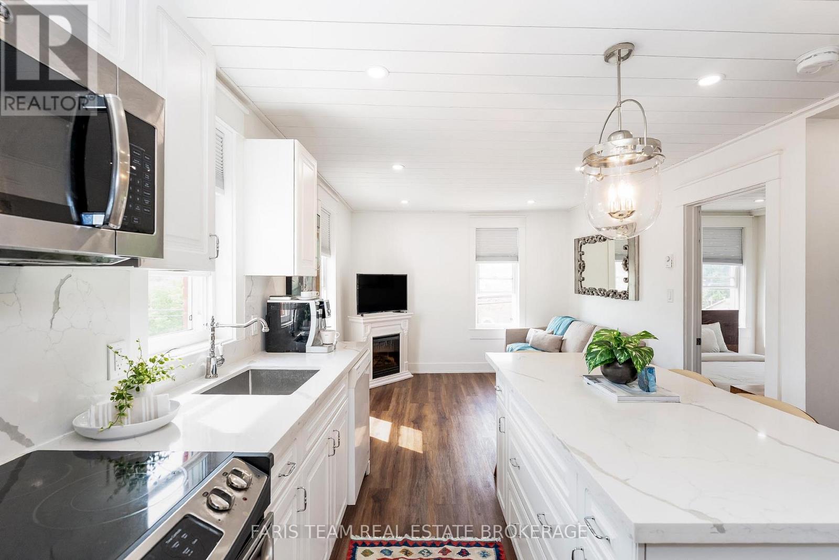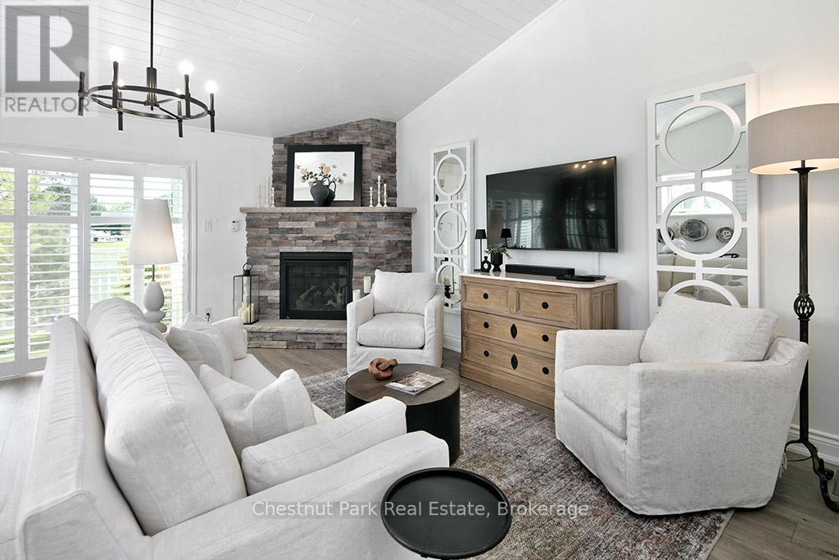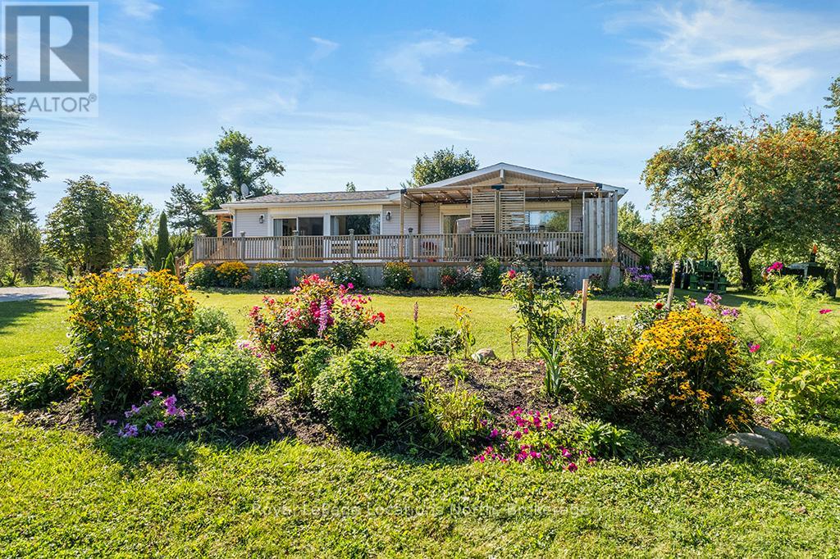
Highlights
Description
- Time on Houseful54 days
- Property typeSingle family
- StyleBungalow
- Median school Score
- Mortgage payment
Set on a 2-acre corner lot, this inviting 3-bedroom, 1-bath home offers both space and charm. Surrounded by trees with distant escarpment views, its a property where children can play freely, gardens can thrive, and lasting memories are made. The oak kitchen with built-in appliances flows seamlessly into the dining and living areas, each opening onto a deck for outdoor enjoyment. A versatile lower level provides flexibility for a guest room, family space, or additional storage. Just minutes from Meafords shops, schools, and trails, this home combines the peace of country living with everyday convenience. For added peace of mind, a pre-listing home inspection (August 2025) has been completed and is available to qualified buyers upon request.Thoughtful Updates:Recent improvements ensure comfort and value for years to come. In 2024, a new Lennox furnace, heat pump, and water heater were installed. The exterior offers multiple outdoor spaces, with a brand new side deck (2020), resurfaced back deck (2020), and a rebuilt front deck (2020). A new roof (2020) and updated laminate flooring (2020) further enhance the homes appeal, while the refreshed 4-piece bathroom (2021) adds a modern touch. (id:63267)
Home overview
- Cooling Central air conditioning
- Heat source Propane
- Heat type Heat pump
- Sewer/ septic Septic system
- # total stories 1
- # parking spaces 10
- # full baths 1
- # total bathrooms 1.0
- # of above grade bedrooms 3
- Subdivision Meaford
- Lot size (acres) 0.0
- Listing # X12367166
- Property sub type Single family residence
- Status Active
- Other 4.93m X 3.1m
Level: Basement - Utility 2.01m X 3.73m
Level: Basement - Laundry 6.07m X 2.97m
Level: Basement - 3rd bedroom 3.43m X 3.02m
Level: Ground - 2nd bedroom 2.77m X 3m
Level: Ground - Kitchen 3.23m X 3.45m
Level: Ground - Living room 7.16m X 3.43m
Level: Ground - Primary bedroom 6.1m X 3.43m
Level: Ground - Dining room 2.77m X 3.45m
Level: Ground
- Listing source url Https://www.realtor.ca/real-estate/28783216/163-john-street-meaford-meaford
- Listing type identifier Idx

$-2,160
/ Month




