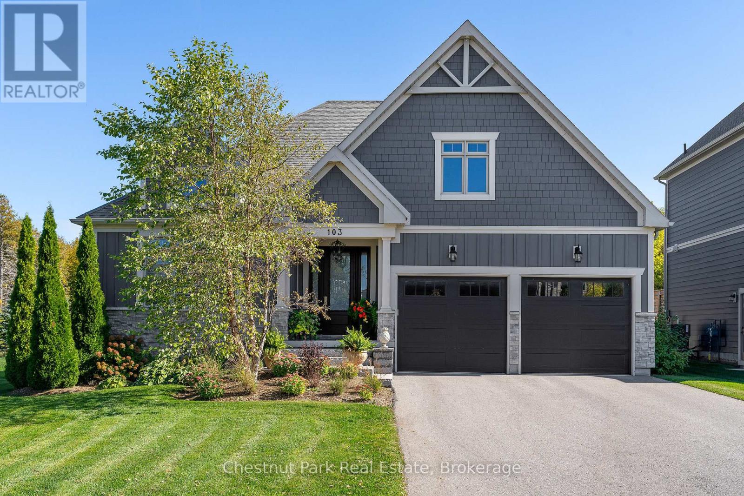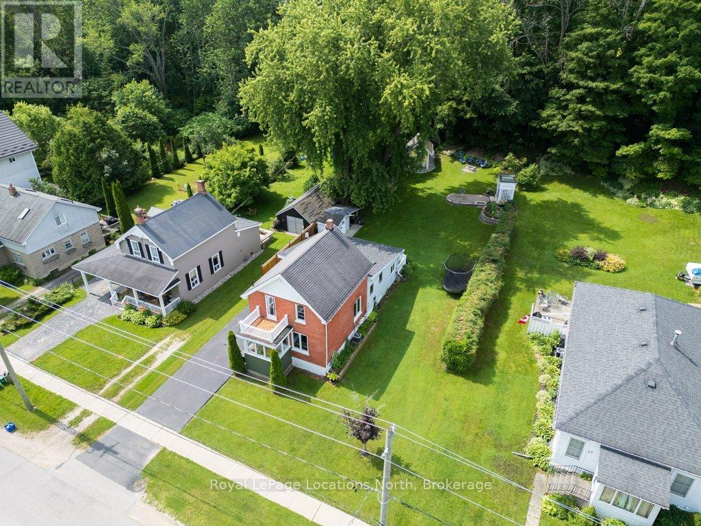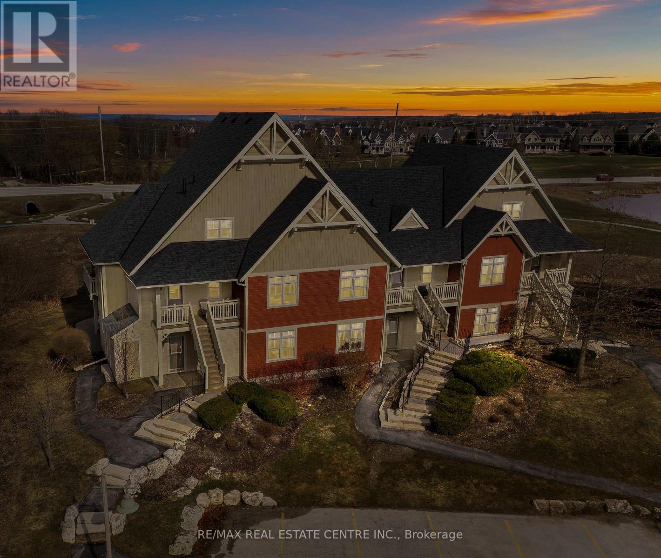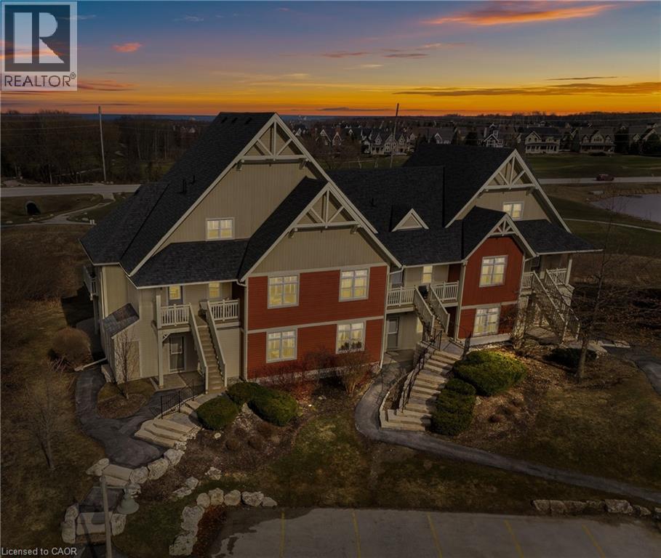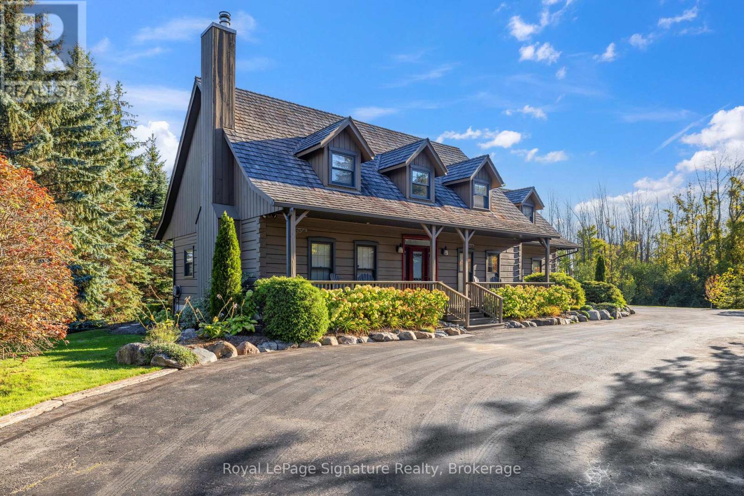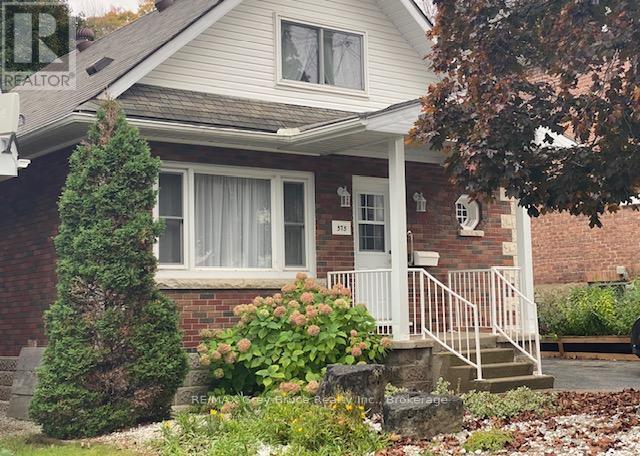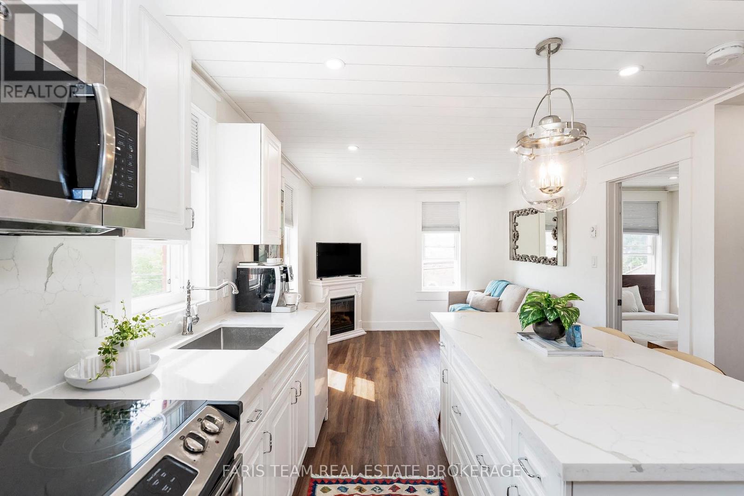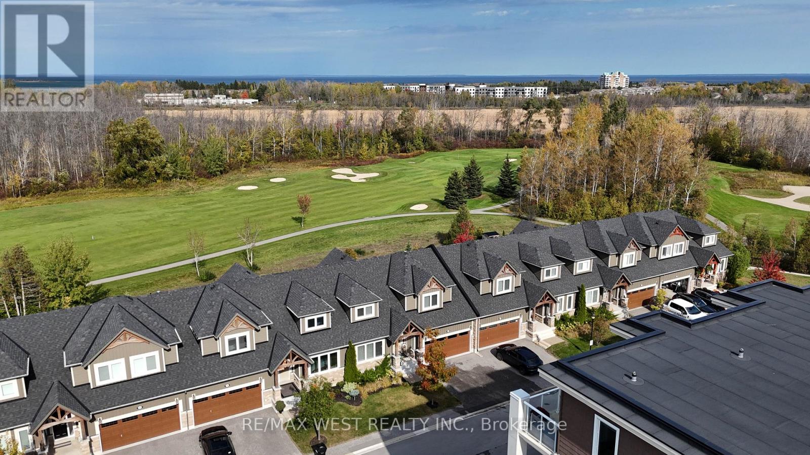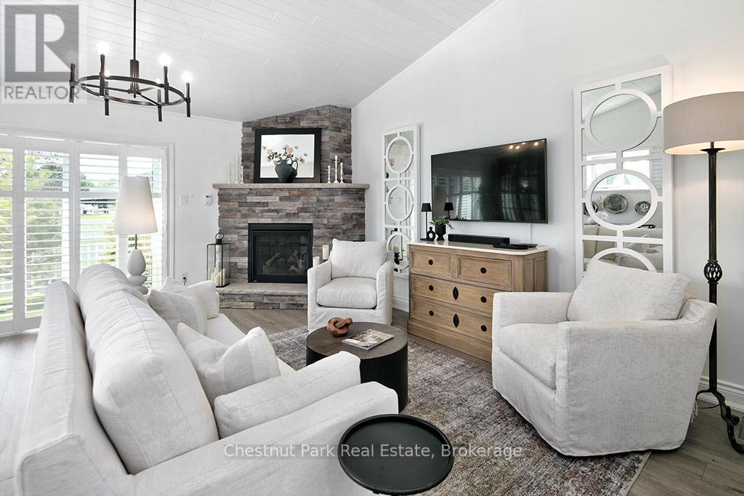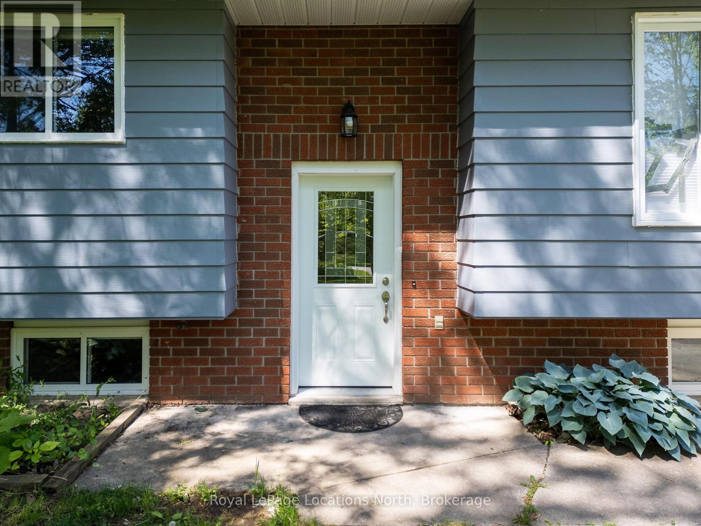
Highlights
Description
- Time on Houseful130 days
- Property typeSingle family
- StyleRaised bungalow
- Median school Score
- Mortgage payment
1/2 ACRE neighbouring some of the best fishing spots and trails Meaford has to offer. Walk up into an open concept Kitchen, Dining and Living space. The Hickory Flooring will mesmerize you as you walk through the main floor. A large front window and westerly facing sliding door provide beautiful natural lighting. Down the hall you will find an updated 3 piece bath, the large Primary Bedroom and 2 other Bedrooms. Heading downstairs you will walk into the large recreation room with a wood burning fireplace. A large bathroom with a jet tub surrounded by porcelain tile, Quartz flooring and a granite sink countertop. A fourth large bedroom and open laundry/Utility room is also featured. Relax outside in a private rural setting with a cedar Deck (2020), Hot Tub & raised garden bed. The fire pit is a great space for entertaining. The Shed has hydro and finished with LVP flooring. This is a perfect family home you don't want to miss out on. Call for full list of updates and to book your showing! (id:63267)
Home overview
- Cooling Central air conditioning
- Heat source Natural gas
- Heat type Forced air
- Sewer/ septic Septic system
- # total stories 1
- # parking spaces 5
- Has garage (y/n) Yes
- # full baths 2
- # total bathrooms 2.0
- # of above grade bedrooms 4
- Has fireplace (y/n) Yes
- Subdivision Meaford
- Lot size (acres) 0.0
- Listing # X12210149
- Property sub type Single family residence
- Status Active
- 4th bedroom 3.45m X 4.95m
Level: Lower - Recreational room / games room 7.37m X 5.69m
Level: Lower - Laundry 3.78m X 3.38m
Level: Lower - Dining room 2.92m X 2.46m
Level: Main - 3rd bedroom 3.25m X 2.54m
Level: Main - Primary bedroom 3.63m X 3.91m
Level: Main - Kitchen 2.92m X 3.45m
Level: Main - 2nd bedroom 4.32m X 2.9m
Level: Main - Living room 5.18m X 5.05m
Level: Main
- Listing source url Https://www.realtor.ca/real-estate/28445427/194-centre-street-meaford-meaford
- Listing type identifier Idx

$-2,131
/ Month




