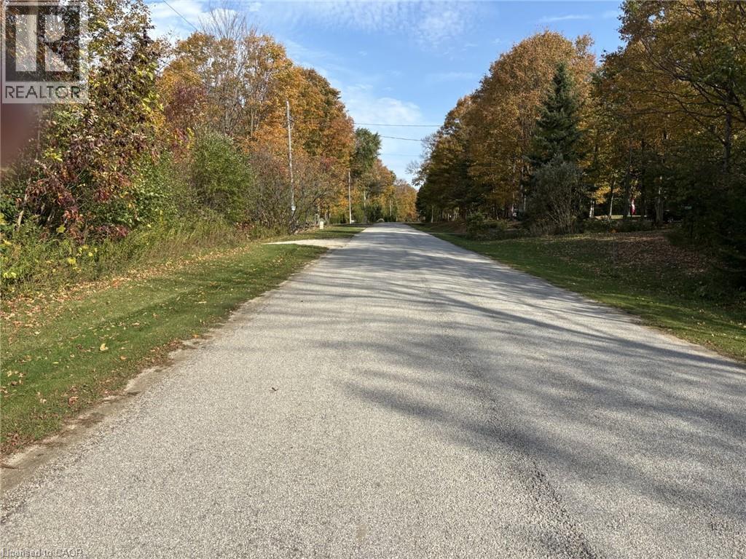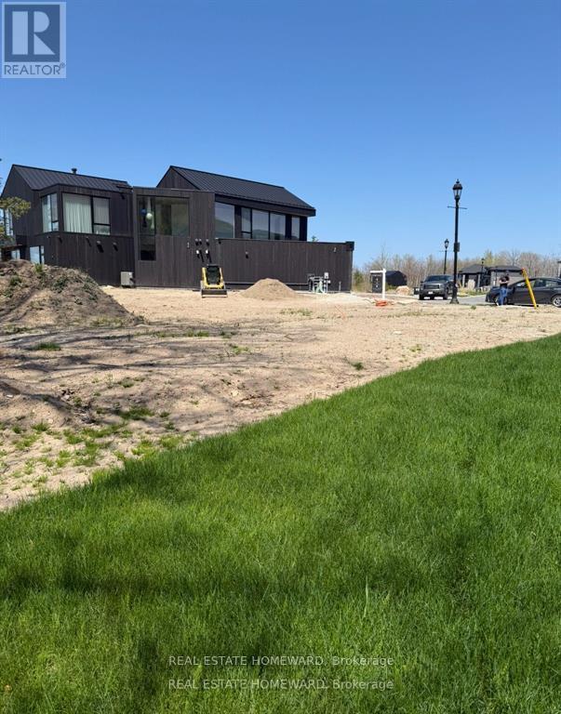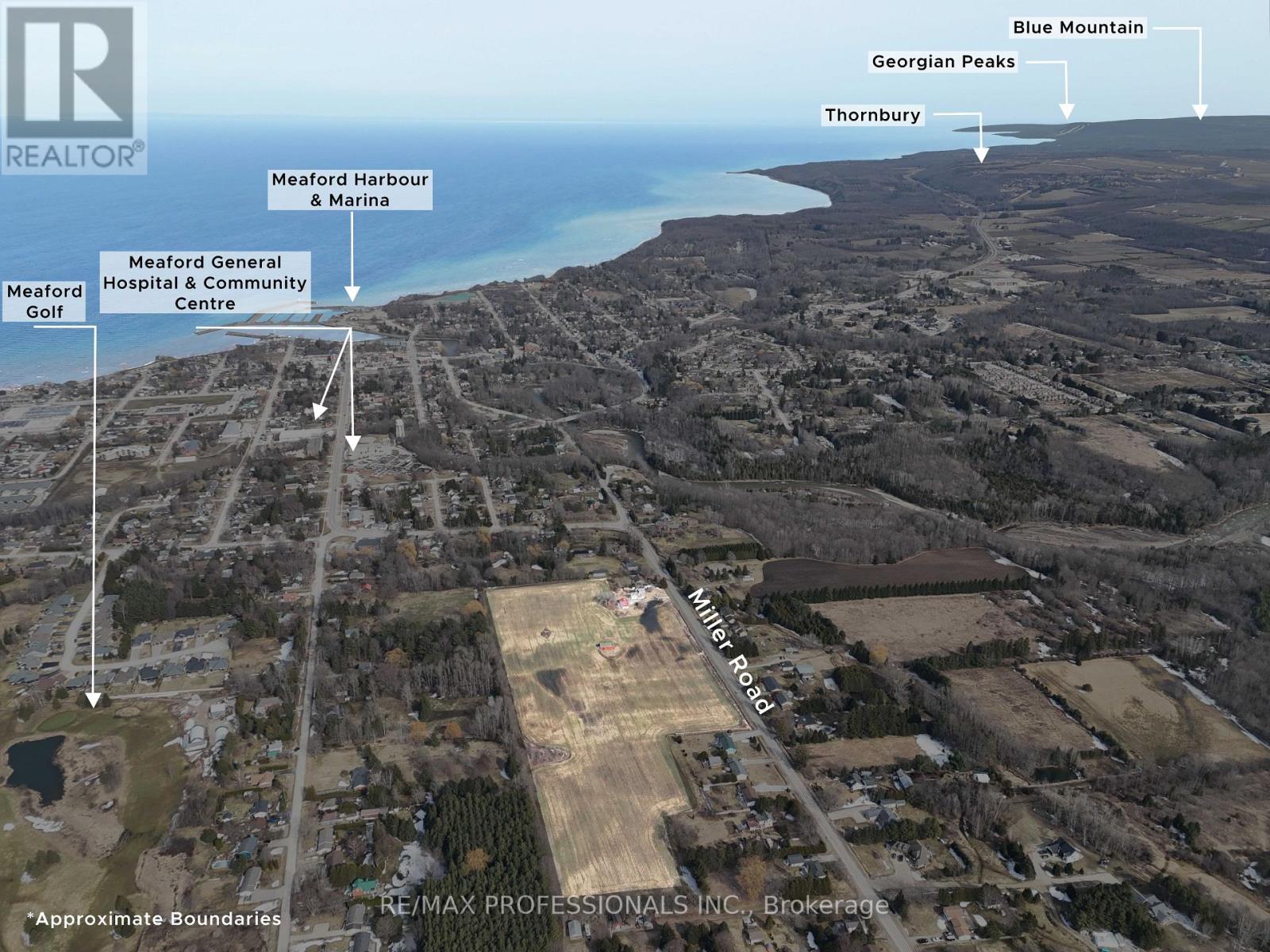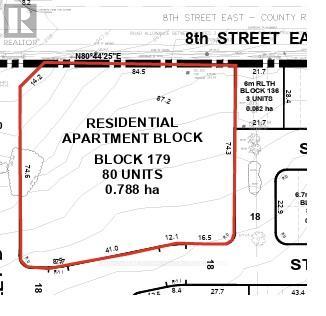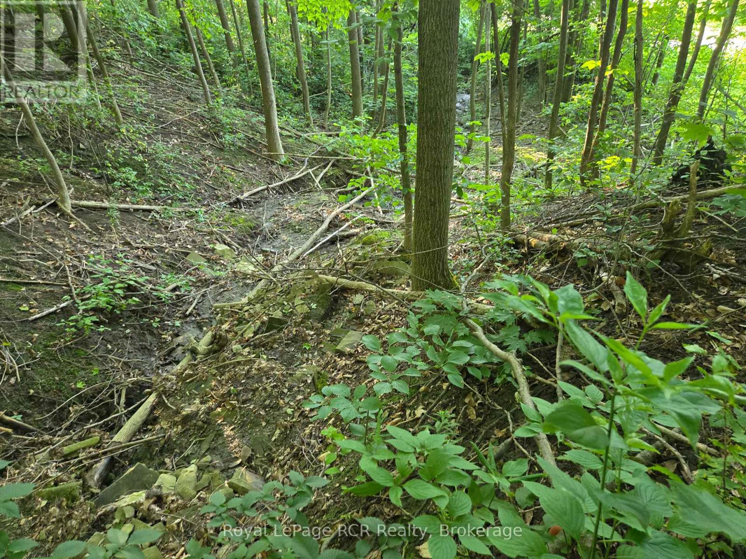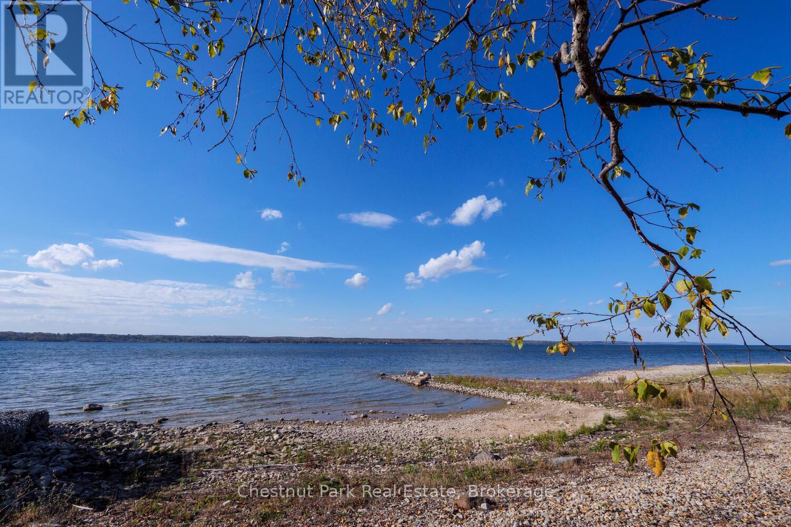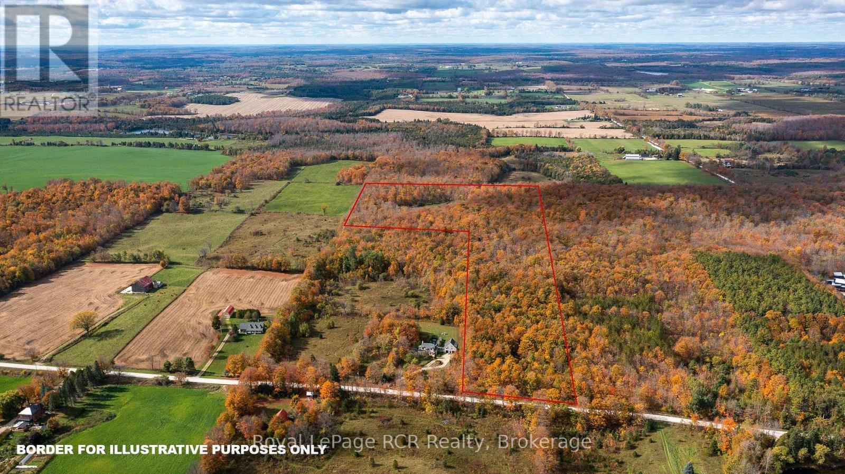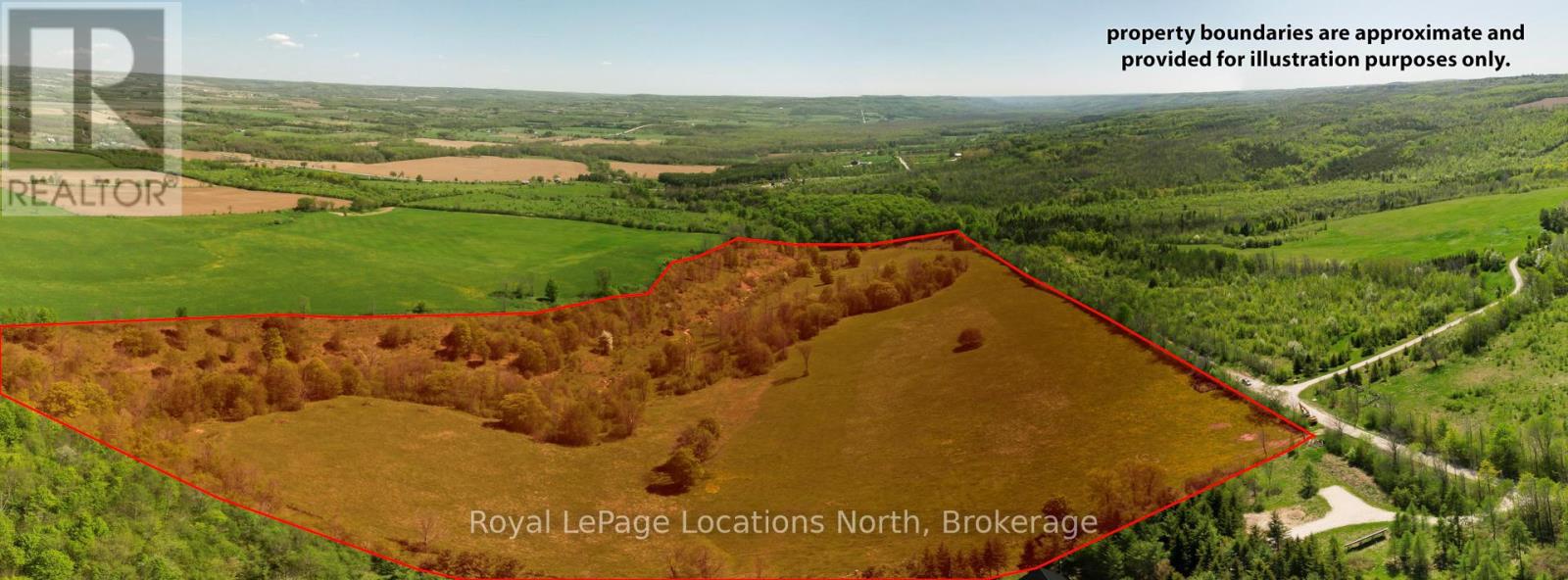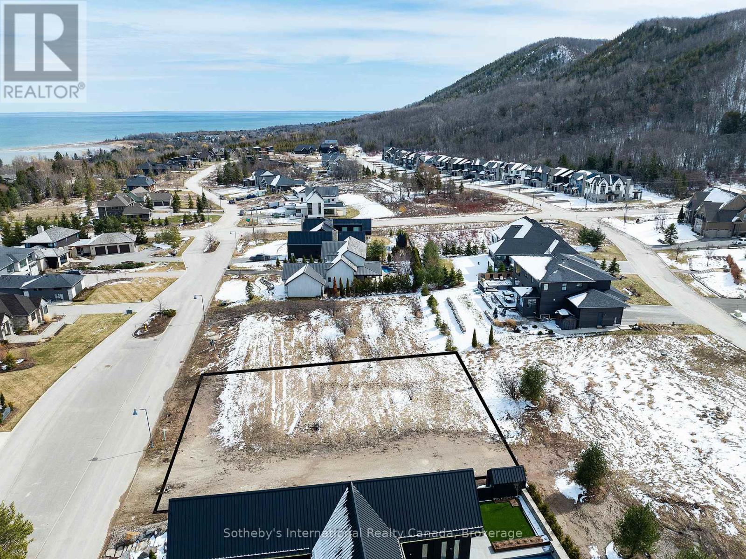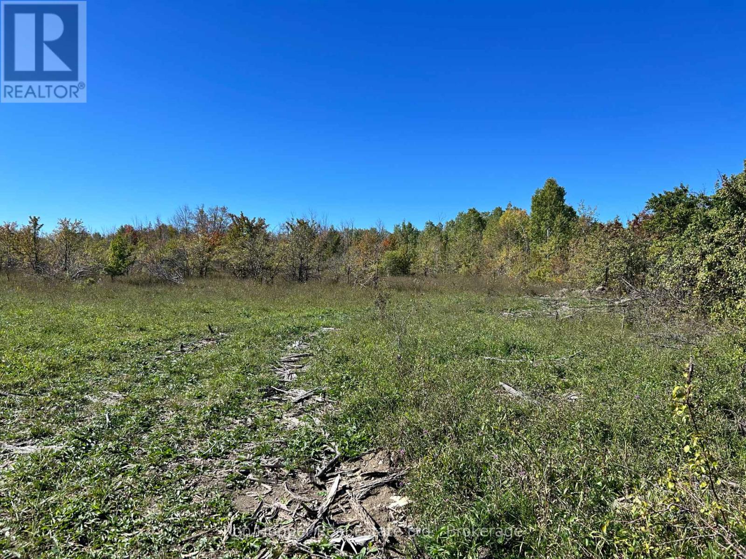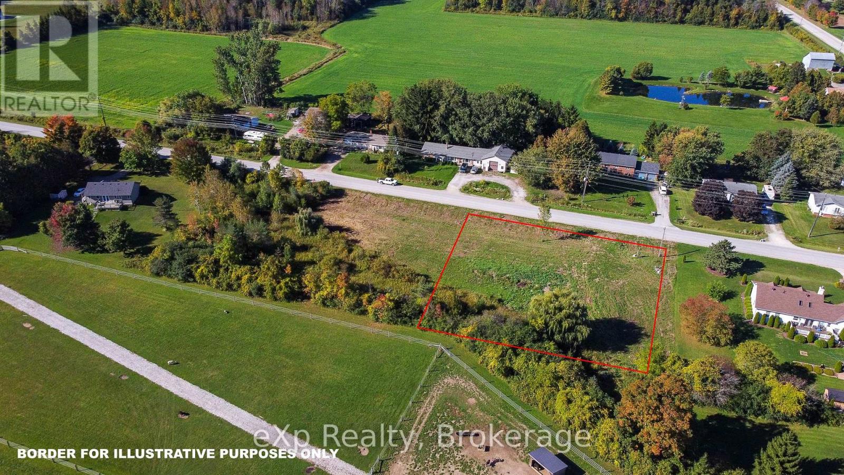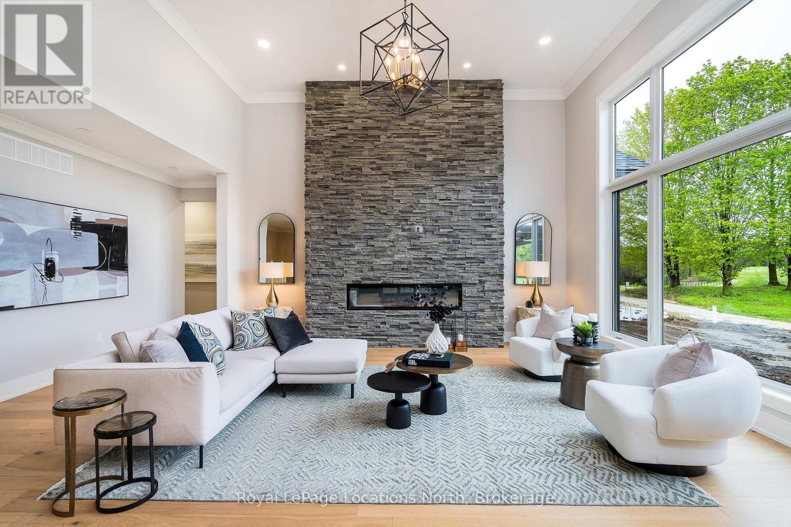
Highlights
Description
- Time on Houseful145 days
- Property typeVacant land
- StyleBungalow
- Median school Score
- Mortgage payment
Experience the charm of a unique floor plan that makes this golf course bungalow both welcoming and exceptional. With over 2,200 square feet of thoughtfully designed living space, the home feels even more expansive thanks to its spacious front entrance and breathtaking great room. A stunning 14-foot-high stone feature wall anchors the open-concept living area, complemented by an elegant linear fireplace that adds warmth and drama. Many of the design details have been carefully curated by an interior designer to create a warm, earthy palette, featuring two-tone kitchen cabinetry, white oak flooring, and Benjamin Moore paint throughout. Stylish, modern lighting selections further elevate the home's custom aesthetic. The great room opens to a covered backyard retreat -- an ideal space to relax and take in the tranquil views of the manicured greens and mature trees of the Meaford Golf Course. Solid wood, three-panel interior doors -- extra tall and painted black -- are paired with upgraded gold-tone hardware, adding a refined touch throughout. The generous primary bedroom offers sliding door access to the backyard and golf course views. Two additional bedrooms -- both bright and spacious -- share a sleek four-piece bathroom. One of these rooms is perfectly suited for use as a home office or cozy den. All bathrooms feature high-end, contemporary finishes. Skylights in the kitchen bring in additional natural light, while pot lights throughout ensure a bright and welcoming atmosphere. A custom mudroom off the garage offers practical, organized storage. The exterior showcases a striking blend of wood and cultured stone, with a stamped concrete driveway leading to modern windowed garage doors. Comfort is top of mind with hydronic in-floor heating in both the garage and lower level. (id:63267)
Home overview
- Cooling Central air conditioning
- Heat source Natural gas
- Heat type Forced air
- # total stories 1
- # parking spaces 4
- Has garage (y/n) Yes
- # full baths 2
- # half baths 1
- # total bathrooms 3.0
- # of above grade bedrooms 3
- Flooring Hardwood, tile
- Has fireplace (y/n) Yes
- Community features Pet restrictions
- Subdivision Meaford
- Directions 2158445
- Lot size (acres) 0.0
- Listing # X12180649
- Property sub type Land
- Status Active
- Kitchen 3.48m X 5.43m
Level: Main - Living room 5.75m X 6.58m
Level: Main - Laundry 3.74m X 2.38m
Level: Main - Bathroom 0.98m X 2.08m
Level: Main - Dining room 3.37m X 5.43m
Level: Main - Bedroom 4.18m X 3.94m
Level: Main - Bathroom 2.72m X 2.04m
Level: Main - Foyer 1.8m X 2.89m
Level: Main - Primary bedroom 4.18m X 4.83m
Level: Main - Bathroom 3.04m X 2.9m
Level: Main - Bedroom 3.84m X 3.93m
Level: Main
- Listing source url Https://www.realtor.ca/real-estate/28382853/30-hilton-lane-meaford-meaford
- Listing type identifier Idx

$-4,307
/ Month

