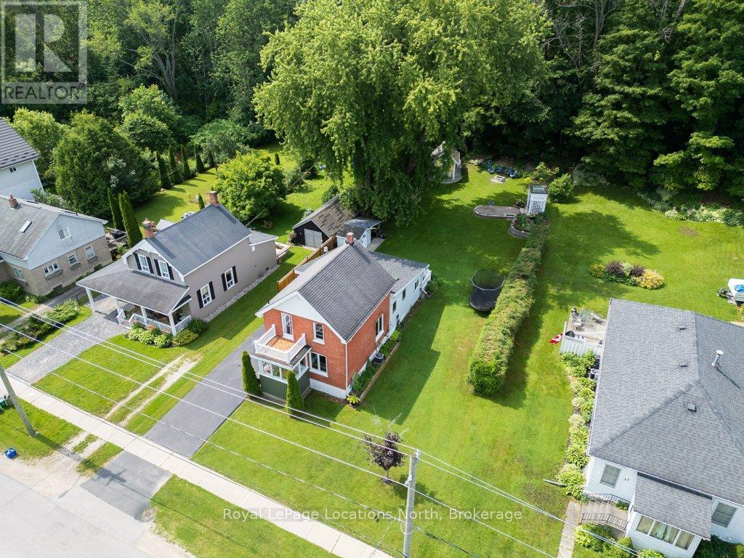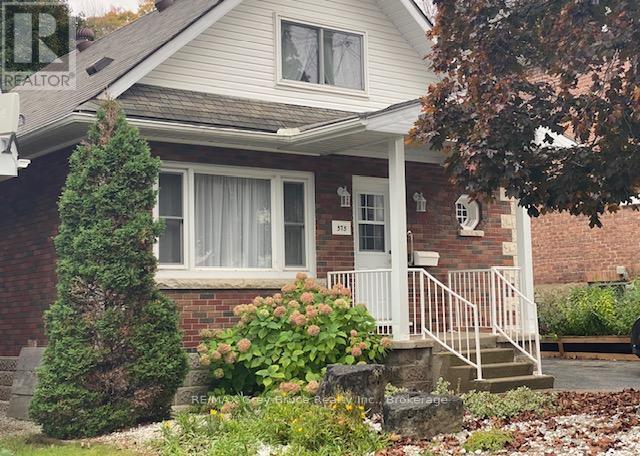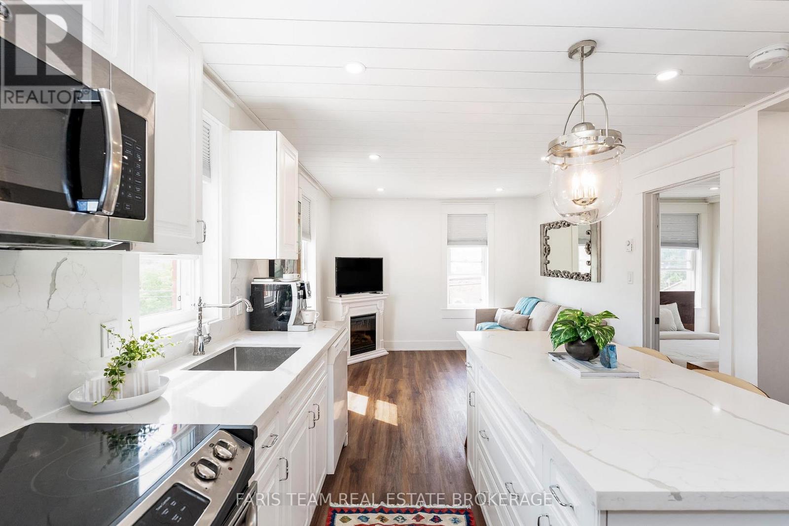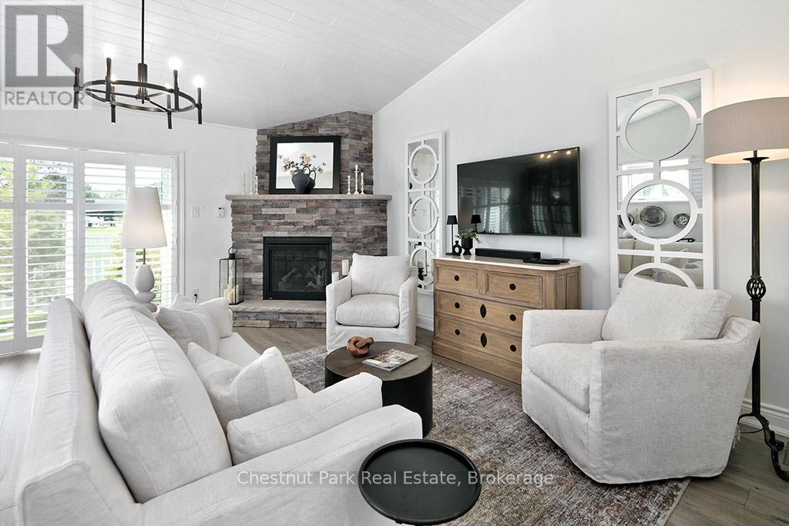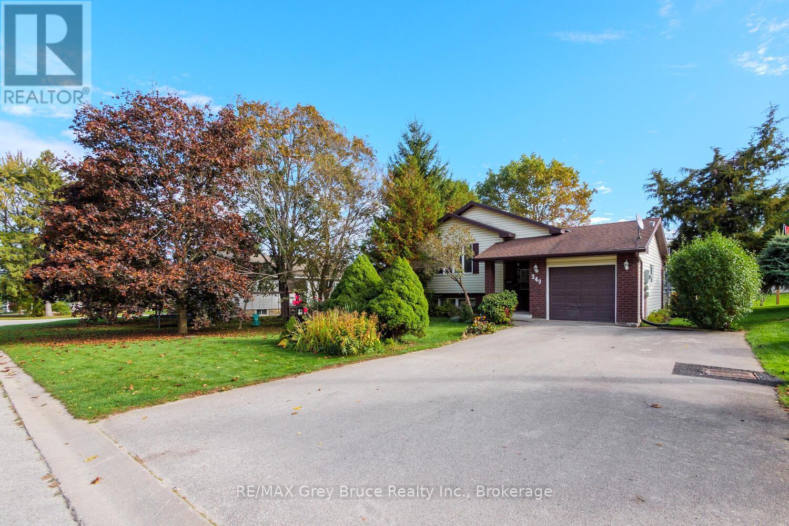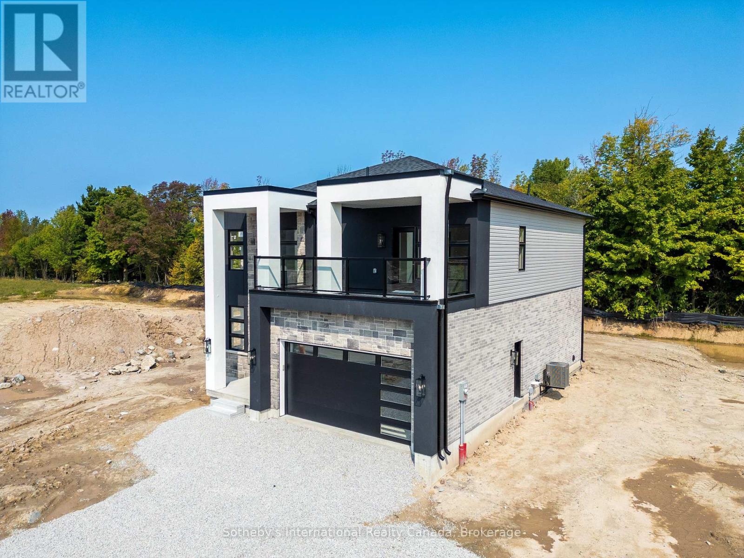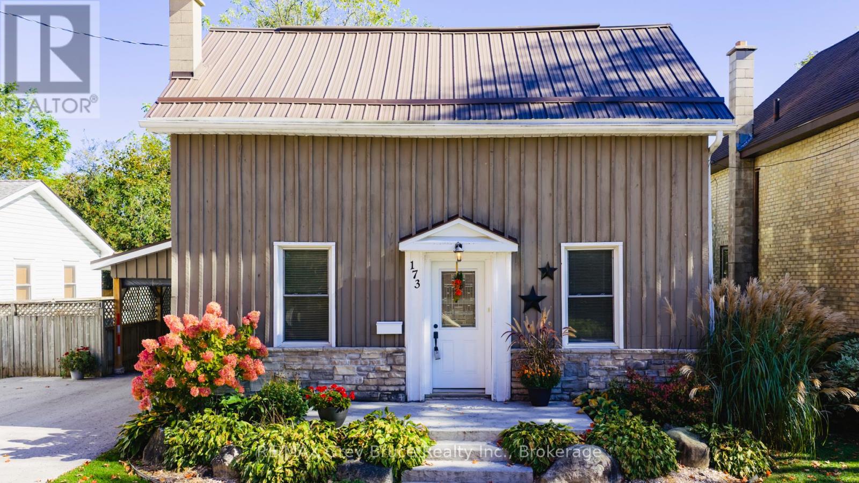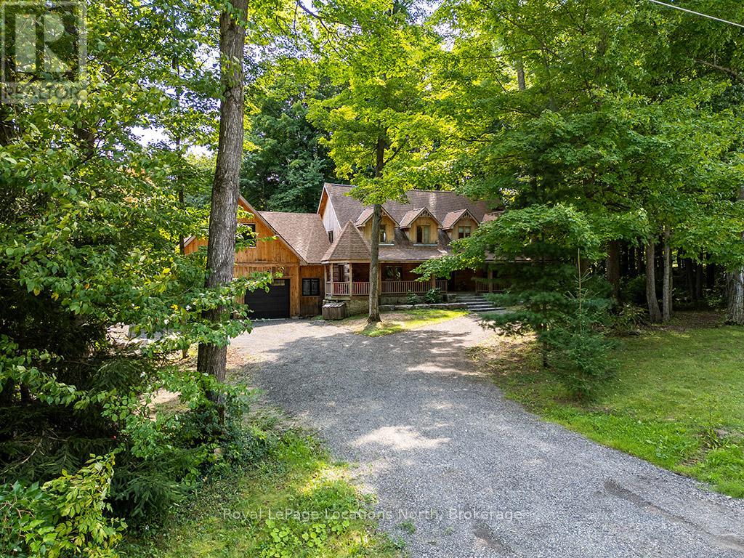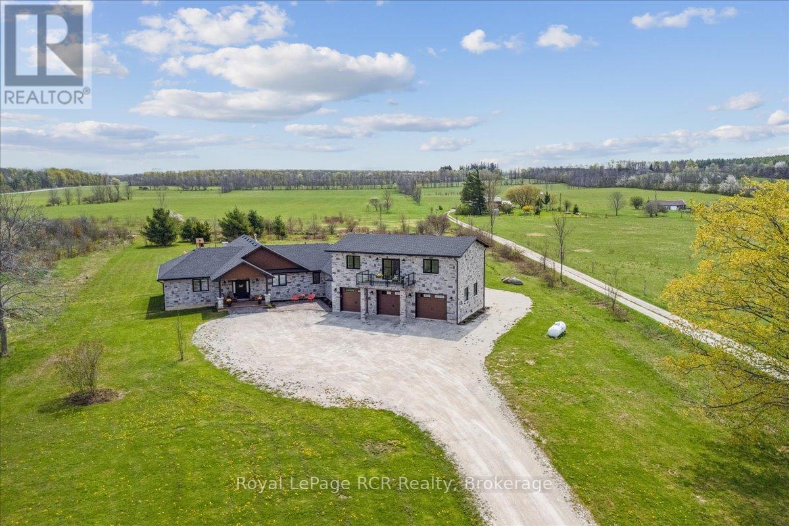
Highlights
Description
- Time on Houseful160 days
- Property typeSingle family
- StyleBungalow
- Median school Score
- Mortgage payment
Welcome to a home that has it all, style, space, and seriously great vibes! This custom stone beauty offers 5 bedrooms, 4 bathrooms, and sits on just over 2 acres, giving you the perfect mix of peaceful country living and convenience, only 10 minutes to Owen Sound. Designed with flexibility in mind, it's ideal for a growing family or anyone looking for a multigenerational living setup. The in-law suite is a standout feature, completely separate and located above the triple car garage. It includes 2 bedrooms, a 3-piece bathroom, a full kitchen, and a bright living room with a walkout to a private balcony. Whether it's for parents, adult kids, or guests, this space offers both comfort and independence under one roof. The triple car garage is a dream on its own, with a drive-thru 4th door and heated floors. And speaking of heat, you'll enjoy in-floor heating and luxury vinyl flooring throughout the entire home, perfect for cozy, low-maintenance living. The main living area is open-concept and made for connection, with the kitchen, dining, and great room flowing seamlessly together. Vaulted ceilings with wood beams add charm to the great room and dining area, anchored by a floor-to-ceiling stone fireplace. The kitchen is both stylish and functional, featuring a large all-wood island, stunning live-edge quartz countertops paired with custom cabinetry, stainless steel appliances, and a spacious walk-in pantry. The primary suite is your personal retreat, complete with a spa-like 5-piece ensuite featuring a soaker tub and a generous walk-in closet. The additional bedrooms are bright, comfortable, and offer plenty of space for family, guests, or a home office, each finished with the same beautiful attention to detail and quality found throughout the home. If you're looking for space to grow, room to breathe, and a home that fits your lifestyle, this is the one! (id:63267)
Home overview
- Cooling Central air conditioning, air exchanger
- Heat source Propane
- Heat type Forced air
- Sewer/ septic Septic system
- # total stories 1
- # parking spaces 13
- Has garage (y/n) Yes
- # full baths 3
- # half baths 1
- # total bathrooms 4.0
- # of above grade bedrooms 5
- Has fireplace (y/n) Yes
- Subdivision Meaford
- View View
- Lot size (acres) 0.0
- Listing # X12148469
- Property sub type Single family residence
- Status Active
- 3rd bedroom 4.75m X 3.55m
Level: Main - 2nd bedroom 4.77m X 3.54m
Level: Main - Mudroom 5.03m X 3.71m
Level: Main - Great room 5.73m X 5.45m
Level: Main - Dining room 5.45m X 2.81m
Level: Main - Foyer 4.27m X 2.74m
Level: Main - Kitchen 5.01m X 4.24m
Level: Main - Primary bedroom 4.93m X 4.32m
Level: Main - Living room 5.93m X 4.1m
Level: Upper - Games room 5.65m X 4.27m
Level: Upper - Kitchen 3.24m X 3.13m
Level: Upper - 4th bedroom 3.39m X 2.93m
Level: Upper - 5th bedroom 3.39m X 2.93m
Level: Upper
- Listing source url Https://www.realtor.ca/real-estate/28312741/438811-grey-15-road-meaford-meaford
- Listing type identifier Idx

$-3,867
/ Month




