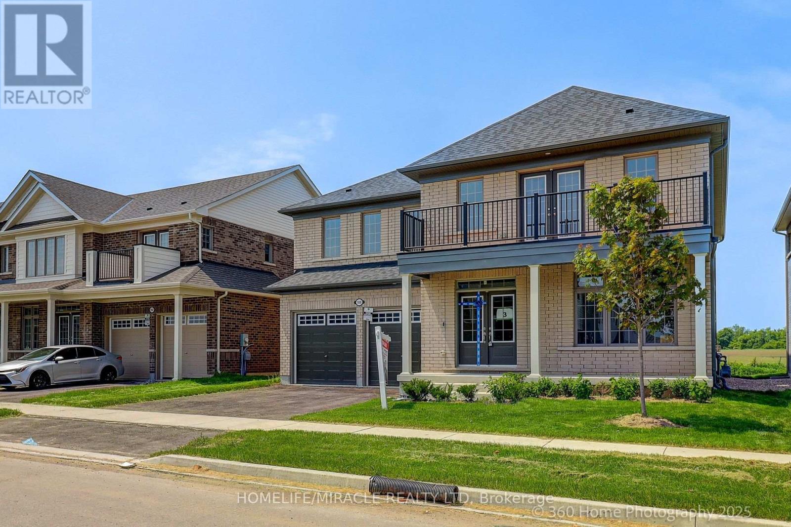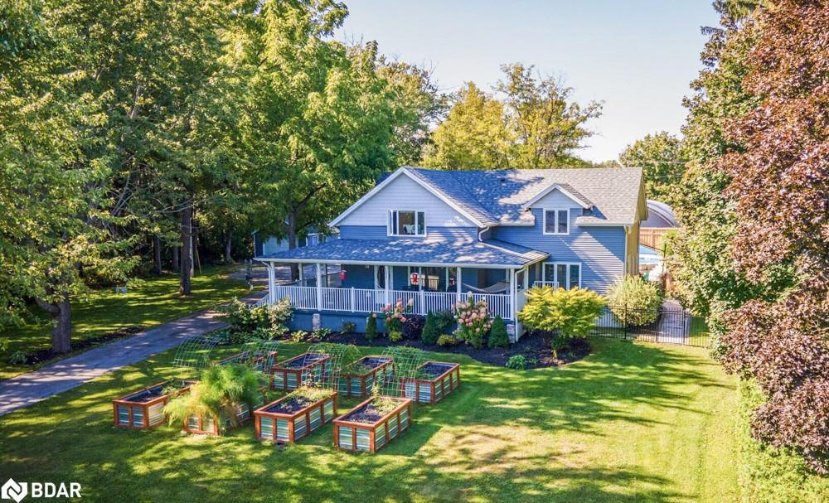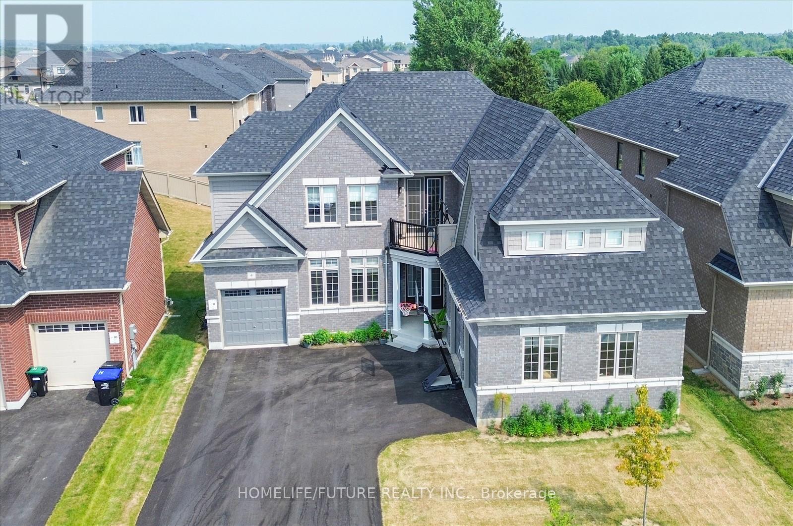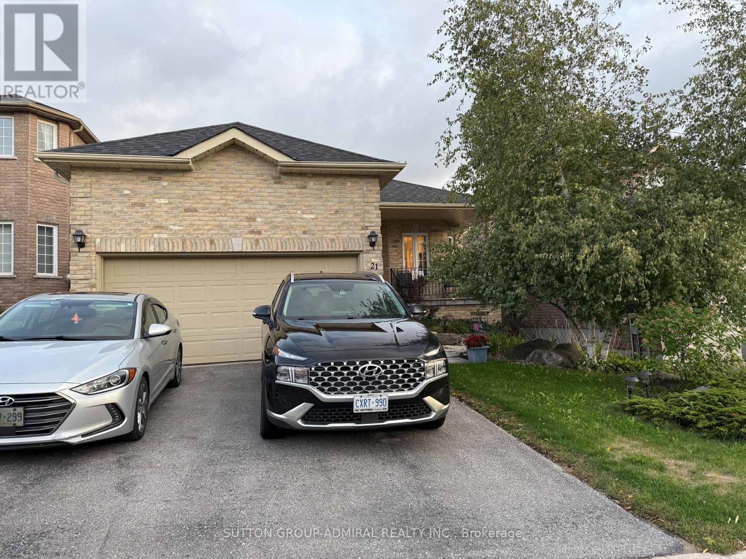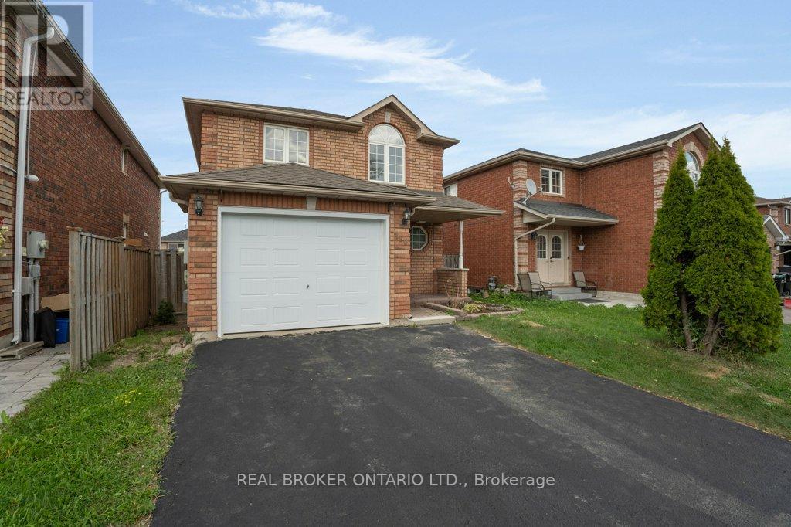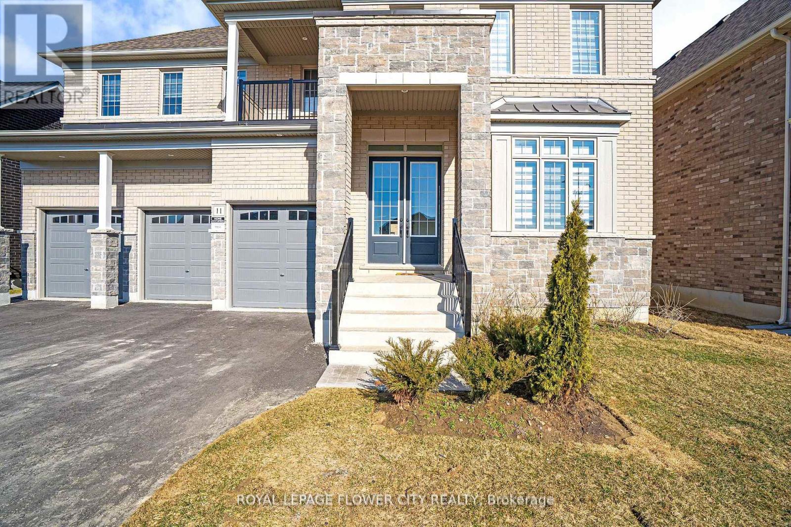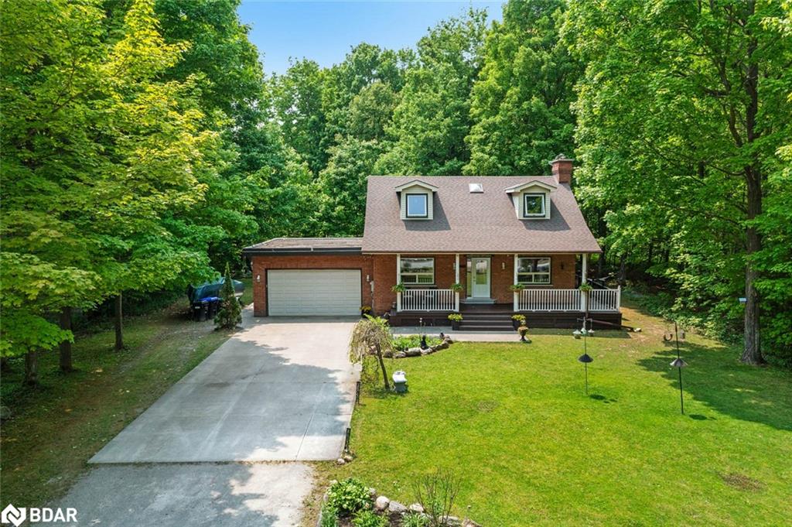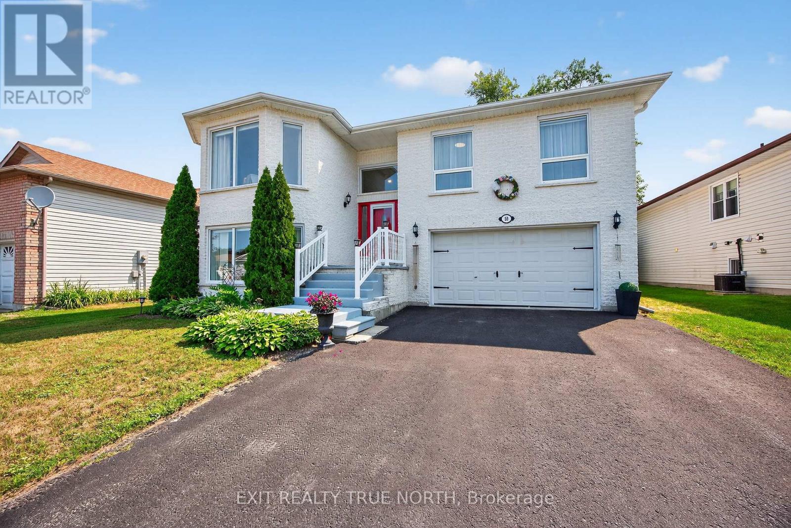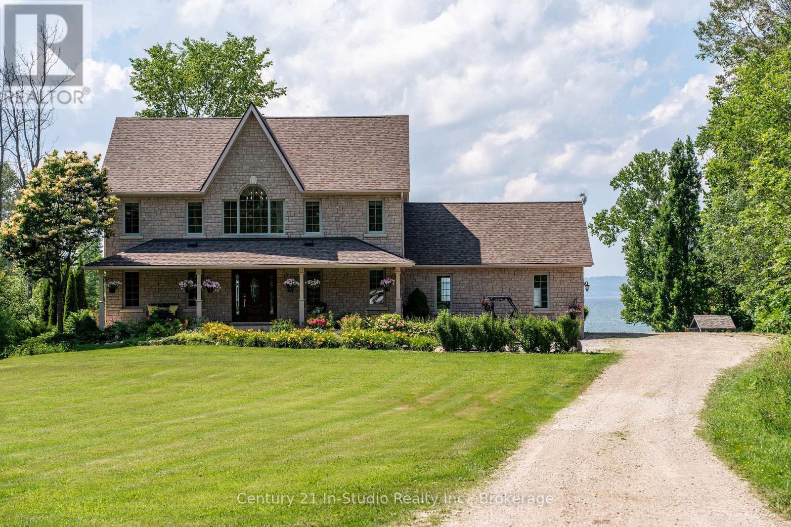
Highlights
Description
- Time on Houseful50 days
- Property typeSingle family
- Mortgage payment
How often do you find both waterfont and acreage? This rare offering is a true exception, 6.6 private acres with 200 feet of pristine shoreline, where golden sunsets melt into the bay, just ten minutes from Owen Sound. As you pass through the forest, the trees open and your home appears, an impressive all stone two-storey home, framed by landscaped gardens and the shimmer of the bay just beyond. Its peaceful, private, and picture-perfect. Inside, over 3,500 square feet of thoughtfully designed living space unfolds. The open-concept kitchen, dining, and living area features warm hardwood floors, a cozy propane fireplace, and oversized windows that draw your eyes straight to the water.A main floor office with custom built-ins offers flexibility, while a formal dining room, two-piece bath, laundry, and direct access to the attached double garage complete the level. Just off the kitchen, a party-sized back deck with a built-in swim spa invites you to relax, entertain, or simply take in the view then head down for a dip in the bay. Upstairs, four bedrooms await, including a spacious primary suite with walk-in closet and a large ensuite featuring a double vanity. A four-piece bath serves the other bedrooms, and a cozy arched reading nook adds a touch of character to the upper hall.The finished lower level offers a fifth bedroom and 3 piece bath, ideal for guests along with a generous rec room, propane fireplace, and patio doors that open to a screened-in, three-season room. Its the perfect spot to unwind, breathe in the lake air, and enjoy the outdoors, bug-free. And for year-round comfort, the home is equipped with a high-end Mitsubishi air-to-air heat pump whisper-quiet, energy-efficient, and built for Canadian winters.A rare combination of privacy, shoreline, and craftsmanship just minutes from town, yet a world apart. (id:55581)
Home overview
- Cooling Central air conditioning, air exchanger
- Heat source Propane
- Heat type Heat pump
- Sewer/ septic Septic system
- # total stories 2
- # parking spaces 12
- Has garage (y/n) Yes
- # full baths 3
- # half baths 1
- # total bathrooms 4.0
- # of above grade bedrooms 5
- Has fireplace (y/n) Yes
- Subdivision Meaford
- View View of water, direct water view
- Water body name Georgian bay
- Directions 2067141
- Lot desc Landscaped
- Lot size (acres) 0.0
- Listing # X12292207
- Property sub type Single family residence
- Status Active
- Primary bedroom 4.9m X 3.91m
Level: 2nd - Bathroom 3.61m X 2.41m
Level: 2nd - Bedroom 3.18m X 3.12m
Level: 2nd - Bathroom 3.12m X 2.49m
Level: 2nd - Bedroom 3.84m X 3.05m
Level: 2nd - Other 2.31m X 1.83m
Level: 2nd - Bedroom 3.89m X 3.15m
Level: 2nd - Bedroom 4.17m X 3.73m
Level: Basement - Laundry 2.13m X 2.11m
Level: Basement - Bathroom 3.71m X 1.88m
Level: Basement - Family room 10.62m X 5.11m
Level: Basement - Utility 4.17m X 2.9m
Level: Basement - Office 3.99m X 3.81m
Level: Main - Mudroom 2.74m X 1.55m
Level: Main - Foyer 4.14m X 3.4m
Level: Main - Kitchen 3.33m X 3.18m
Level: Main - Eating area 4.01m X 2.64m
Level: Main - Dining room 3.58m X 3.12m
Level: Main - Living room 5.44m X 5.26m
Level: Main
- Listing source url Https://www.realtor.ca/real-estate/28620785/359690-bayshore-road-meaford-meaford
- Listing type identifier Idx

$-4,773
/ Month


