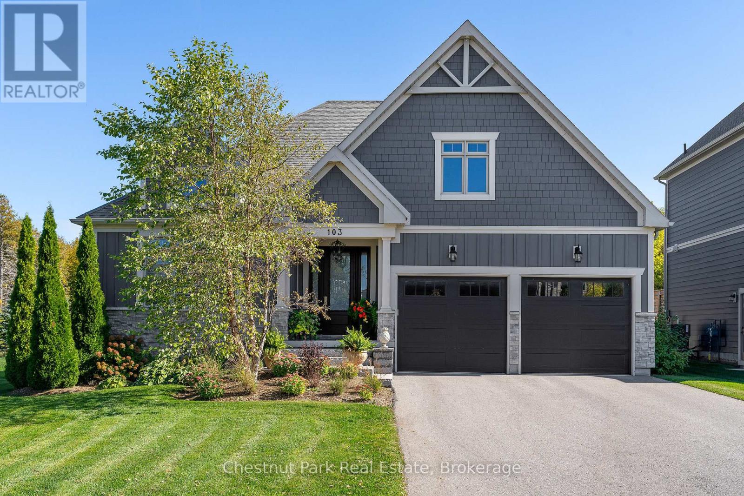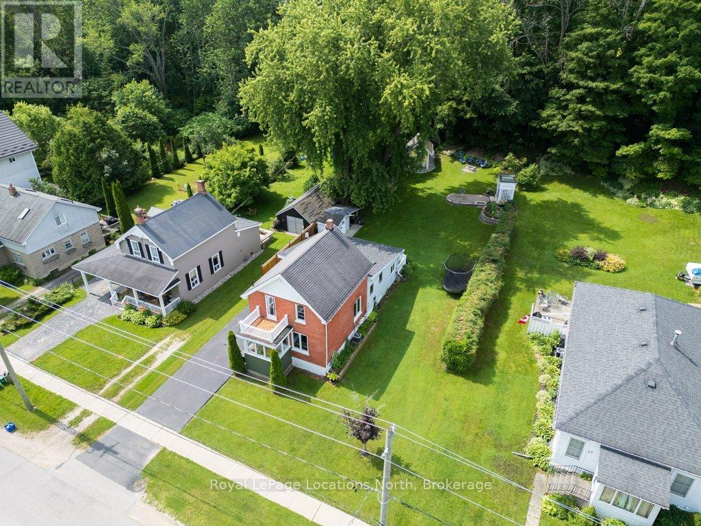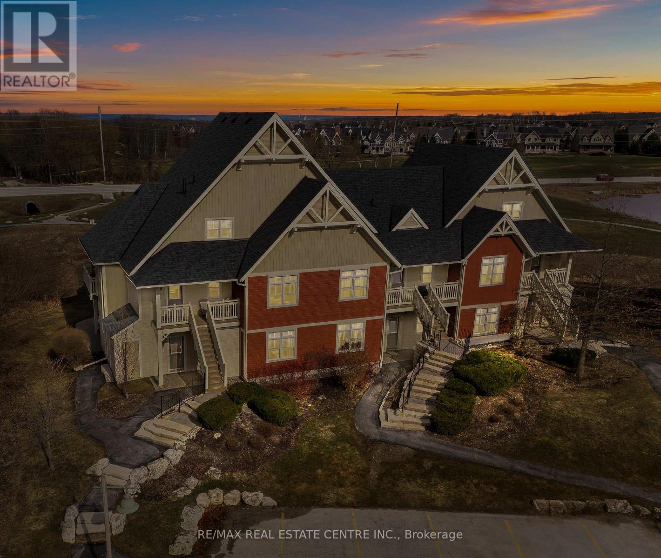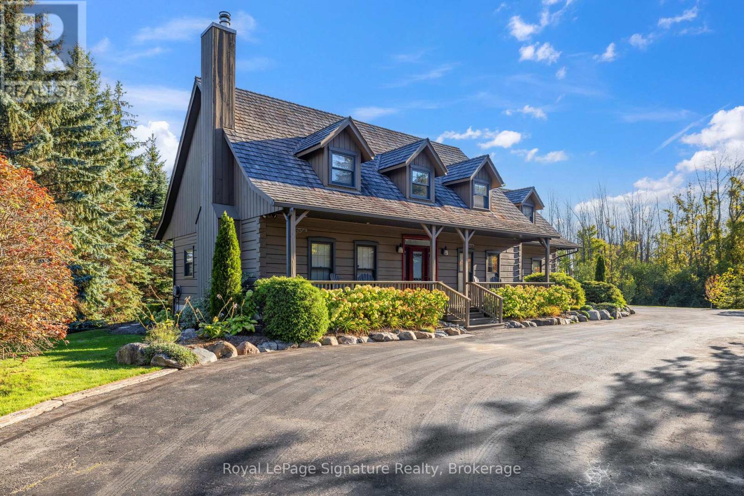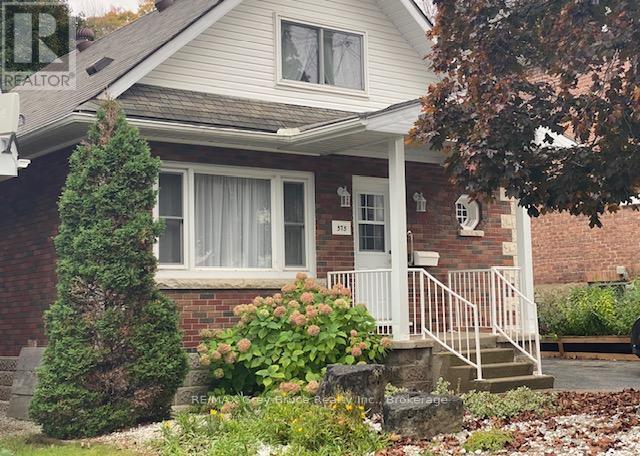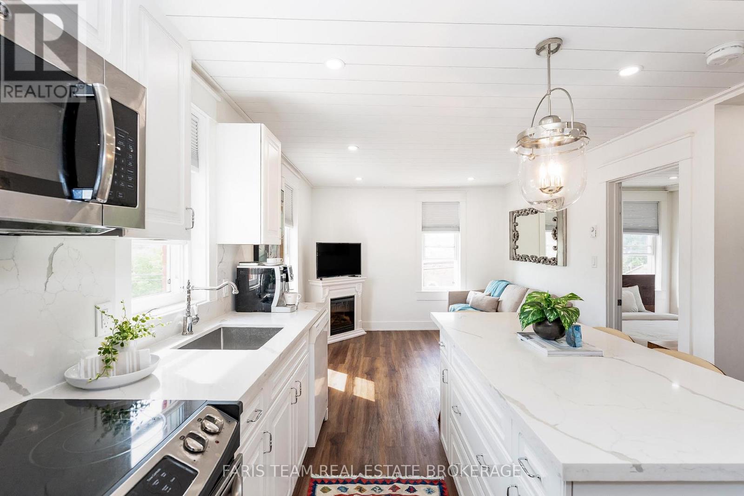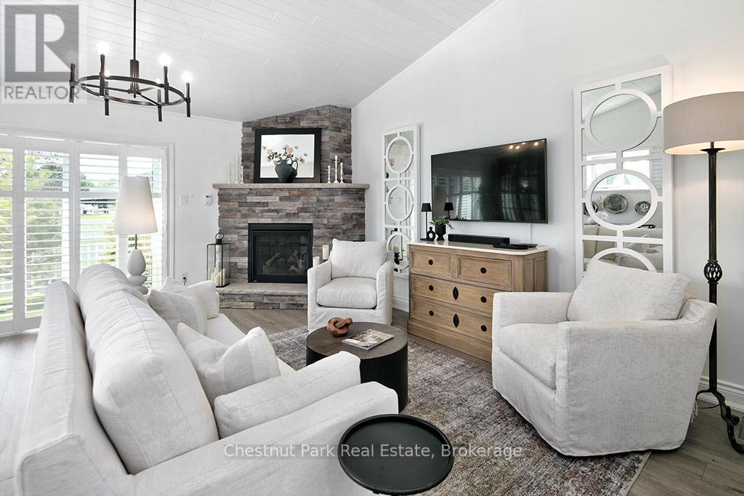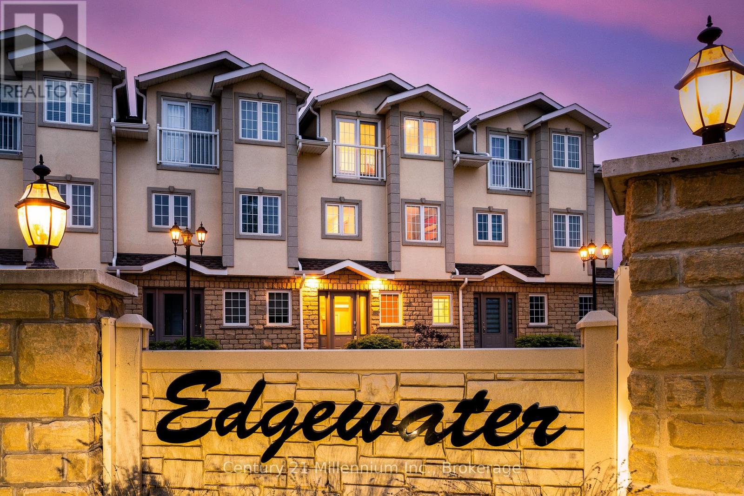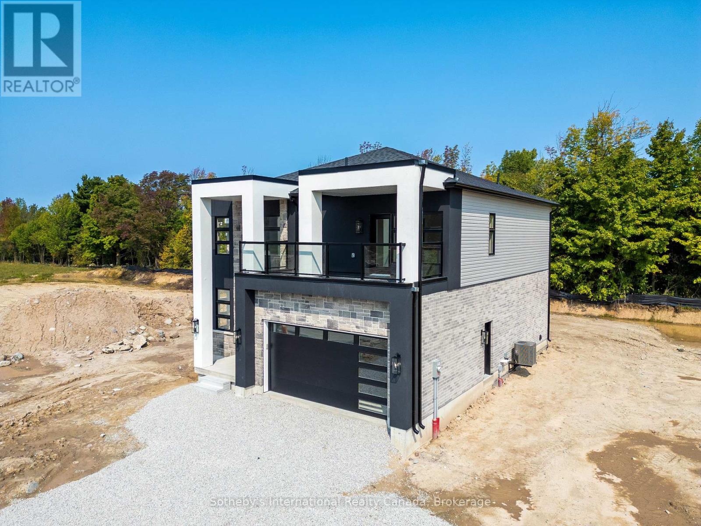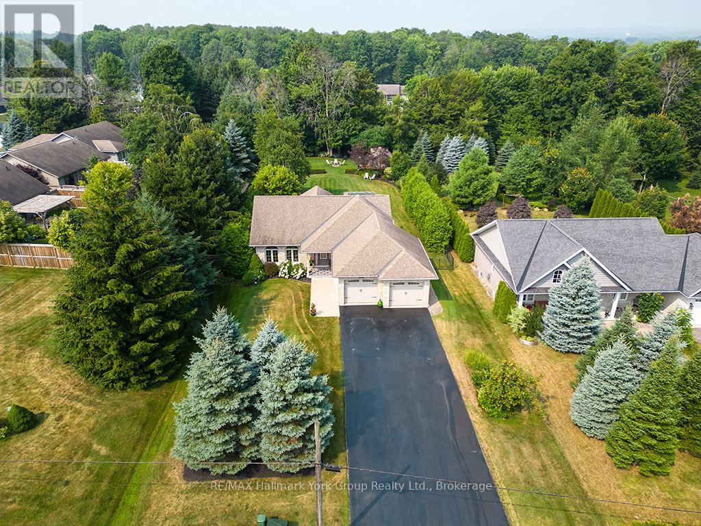
Highlights
Description
- Time on Houseful76 days
- Property typeSingle family
- StyleBungalow
- Median school Score
- Mortgage payment
Meaford Bungalow Beauty - Custom Home Charm & Year-Round Comfort Welcome to this stunning custom-built bungalow in the heart of Meaford, where elegance and comfort combine to create the perfect family retreat or year-round escape. Step through the large, welcoming foyer into a bright, open-concept living space that seamlessly blends the living, dining, and kitchen areas, all featuring gleaming hardwood floors. The heart of the home is the spacious living room warmed by a cozy fireplace and views of the beautifully landscaped backyard. The kitchen is a chef's dream with beautiful cabinetry, ample counter space, and picturesque views of your backyard oasis. Just off the living area, the sunroom offers a tranquil space filled with natural light perfect for relaxing or entertaining. The main floor features a luxurious primary bedroom retreat with vaulted ceilings, a private ensuite, and dual closets. A generous second bedroom and a full bathroom complete the main level. Downstairs, the fully finished basement is ideal for hosting family and friends. It boasts a large recreation area with a second fireplace, a bar/kitchenette, and two spacious bedrooms thoughtfully designed for comfort and privacy. Step outside to enjoy the beautifully fenced and landscaped backyard, complete with a shed bar, garden sanctuary, gas BBQ hookup, and wiring for a hot tub. The oversized insulated and heated two-car garage offers inside access, rear yard access, hot and cold water, and a driveway large enough for six vehicles. Located just minutes from Meaford's historic downtown, Meaford Hall, Georgian Bay, the waterfront, marina, local apple orchards, wineries, and scenic trails, this home also offers easy access to Thornbury, Blue Mountain Village, and nearby ski hills. A truly exceptional property where luxury meets lifestyle in the charming community of Meaford. (id:63267)
Home overview
- Cooling Central air conditioning
- Heat source Natural gas
- Heat type Forced air
- Sewer/ septic Sanitary sewer
- # total stories 1
- # parking spaces 8
- Has garage (y/n) Yes
- # full baths 2
- # half baths 1
- # total bathrooms 3.0
- # of above grade bedrooms 4
- Has fireplace (y/n) Yes
- Subdivision Meaford
- Directions 2040746
- Lot desc Landscaped
- Lot size (acres) 0.0
- Listing # X12328694
- Property sub type Single family residence
- Status Active
- Recreational room / games room 7.78m X 5.75m
Level: Lower - Bathroom 1.78m X 3.07m
Level: Lower - Utility 3.82m X 4.46m
Level: Lower - Other 2.39m X 1.96m
Level: Lower - Bedroom 4.55m X 3.65m
Level: Lower - Bedroom 3.82m X 4.39m
Level: Lower - Kitchen 3.63m X 3.93m
Level: Main - Foyer 4.09m X 1.75m
Level: Main - Primary bedroom 3.96m X 4.24m
Level: Main - Bedroom 4.1m X 3.84m
Level: Main - Bathroom 2.55m X 2.36m
Level: Main - Sunroom 5.08m X 3.52m
Level: Main - Dining room 4.38m X 3.64m
Level: Main - Living room 4.16m X 3.64m
Level: Main
- Listing source url Https://www.realtor.ca/real-estate/28699014/450-ridge-road-meaford-meaford
- Listing type identifier Idx

$-3,067
/ Month




