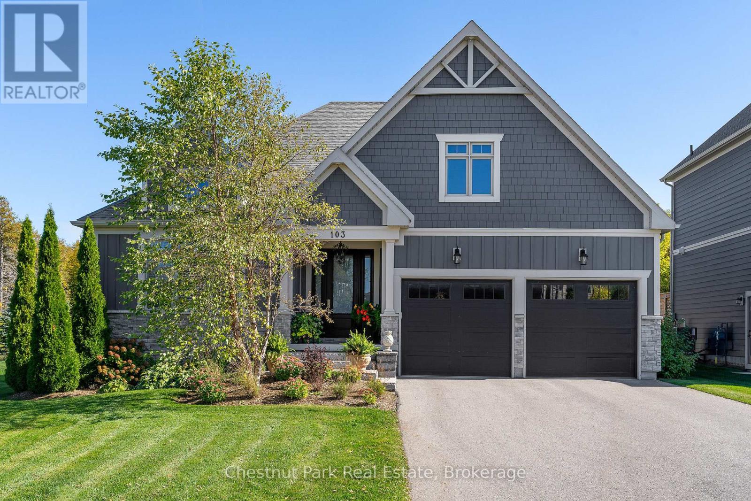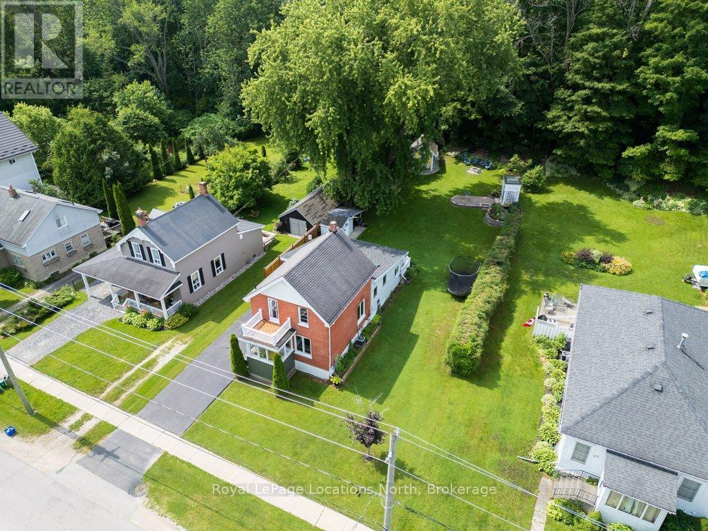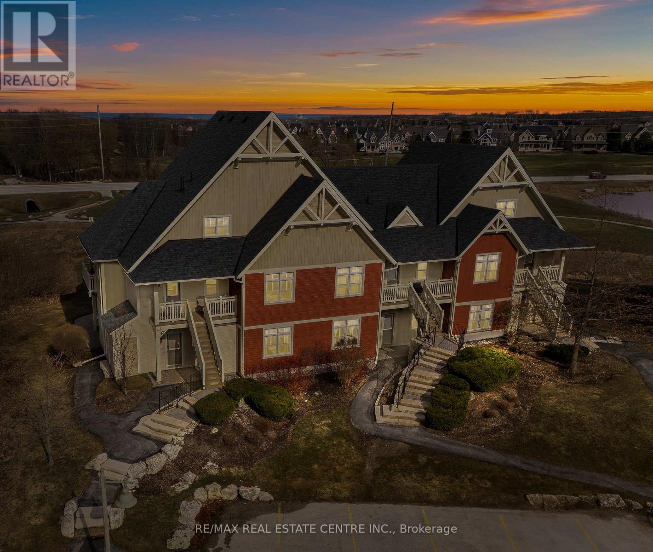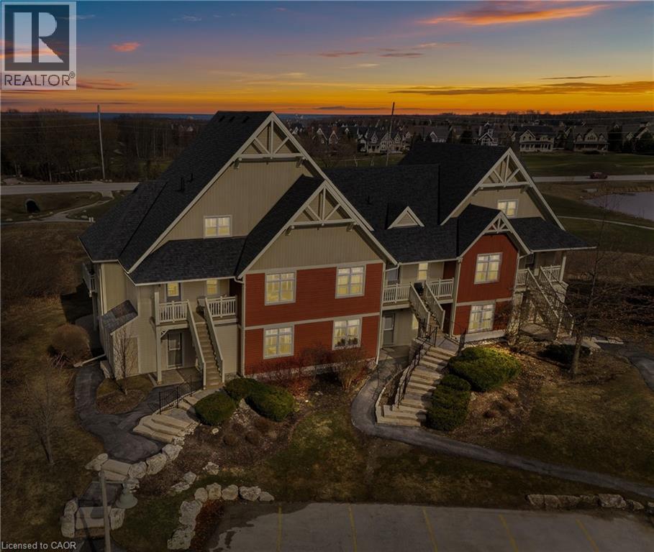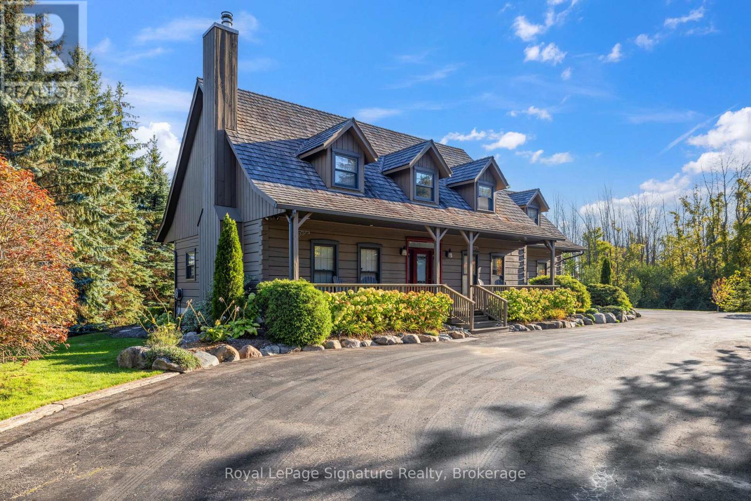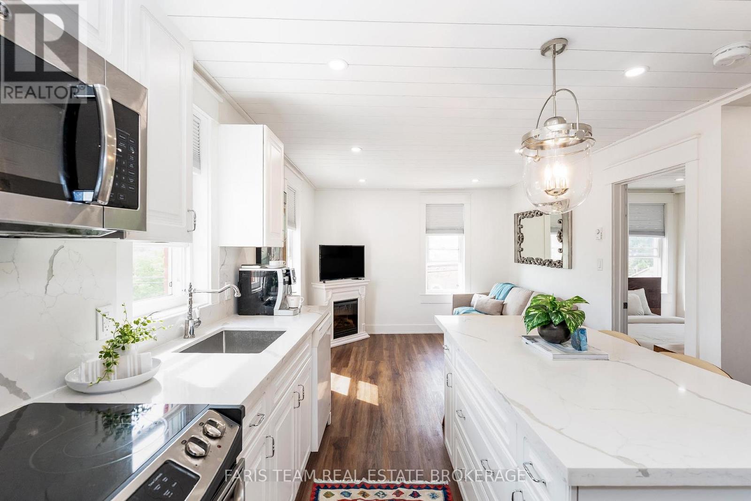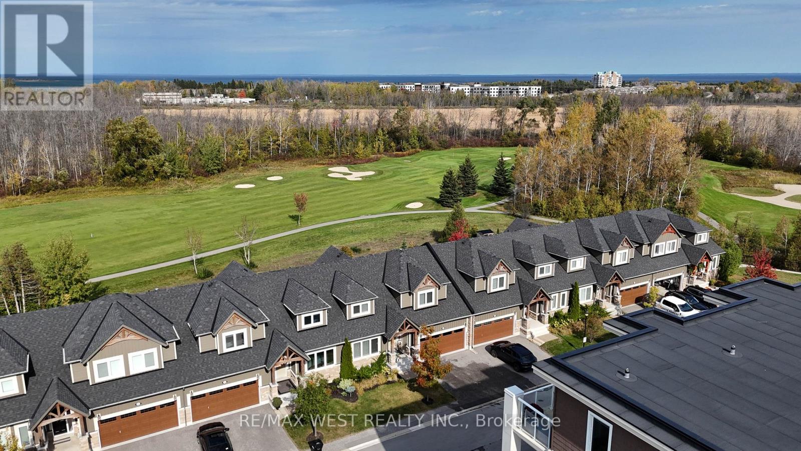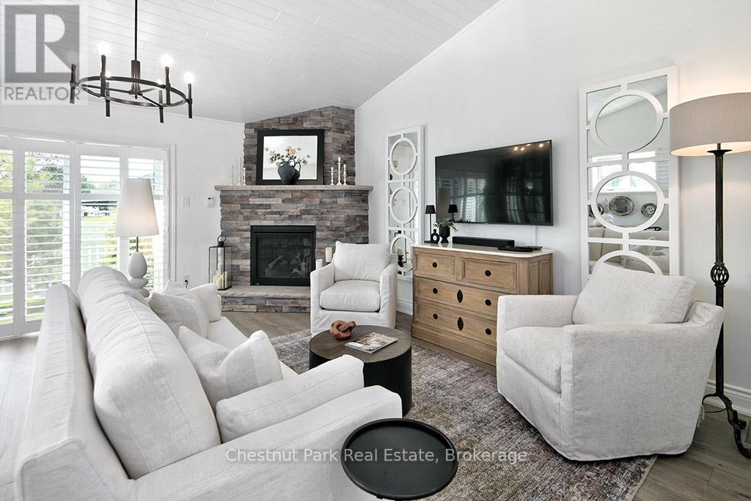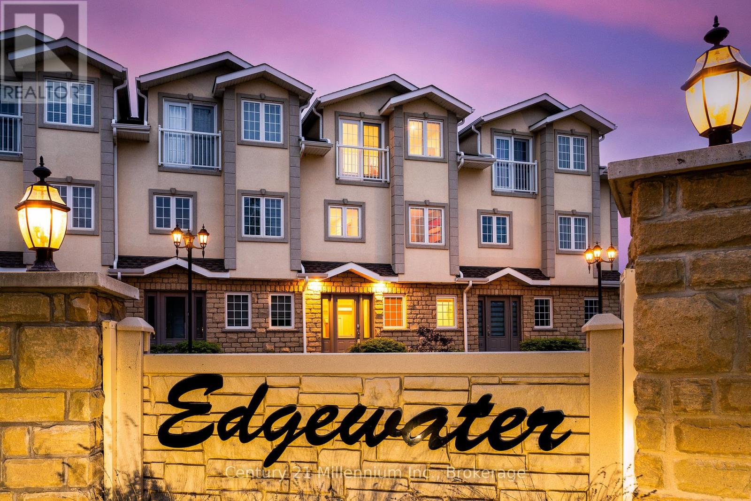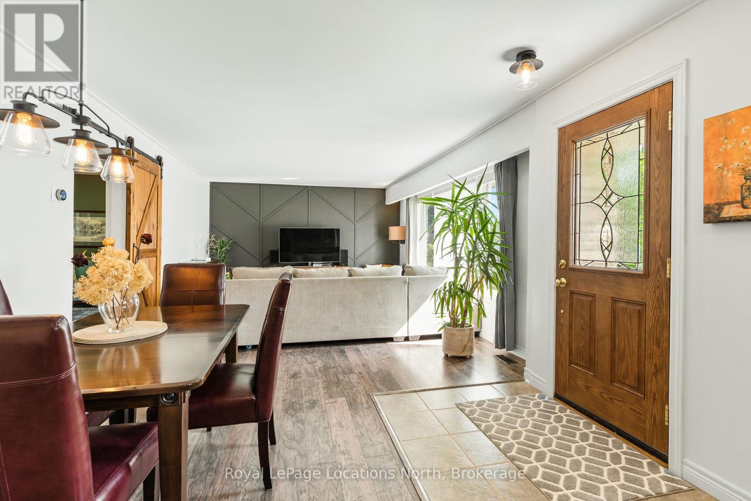
Highlights
Description
- Time on Houseful110 days
- Property typeSingle family
- StyleBungalow
- Median school Score
- Mortgage payment
Welcome to 76 McKibbon Drive, a stylish and move-in ready bungalow located on a quiet street that you will love from the moment you arrive. This charming 3 bedroom, 1.5 bath home offers modern finishes and neutral tones throughout, creating a warm and welcoming atmosphere.The main level features a bright, open layout with a contemporary kitchen, spacious living, room for the dining table, natural light galore and three bedrooms, one with a sliding door walk-out to the back deck. Downstairs, the partially finished basement provides great additional space, including a large rec room with pot lights, laundry area, 2pc bath, storage space and den, perfect for a home office, playroom, or guest zone. Step outside to enjoy the private yard and the quiet surroundings ideal for relaxing or entertaining. Whether you're a first-time buyer, downsizer, or looking for a weekend getaway near Georgian Bay, this well-kept home offers the perfect blend of comfort and convenience. Bonus features include the concrete driveway with carport, Hot water on demand (owned) and A/C. (id:63267)
Home overview
- Cooling Central air conditioning
- Heat source Natural gas
- Heat type Forced air
- Sewer/ septic Sanitary sewer
- # total stories 1
- # parking spaces 3
- Has garage (y/n) Yes
- # full baths 1
- # half baths 1
- # total bathrooms 2.0
- # of above grade bedrooms 3
- Subdivision Meaford
- Lot desc Landscaped
- Lot size (acres) 0.0
- Listing # X12258676
- Property sub type Single family residence
- Status Active
- Laundry 4.71m X 3.54m
Level: Basement - Den 3.11m X 3.74m
Level: Basement - Recreational room / games room 7.97m X 3.59m
Level: Basement - Bathroom 2.3m X 1.1m
Level: Basement - 3rd bedroom 3.69m X 3.55m
Level: Main - Primary bedroom 4.43m X 3.54m
Level: Main - Dining room 3.21m X 3.74m
Level: Main - Bathroom 1.8m X 2.57m
Level: Main - Kitchen 4.43m X 3.54m
Level: Main - Living room 5.28m X 4.15m
Level: Main - 2nd bedroom 2.51m X 2.57m
Level: Main
- Listing source url Https://www.realtor.ca/real-estate/28550226/76-mckibbon-drive-meaford-meaford
- Listing type identifier Idx

$-1,866
/ Month




