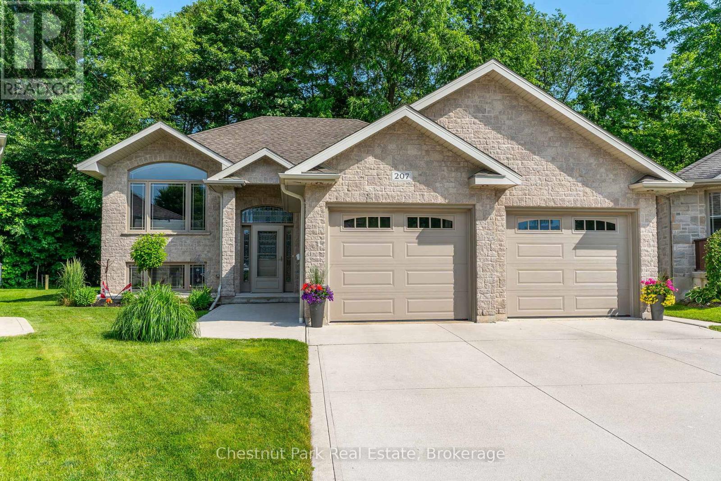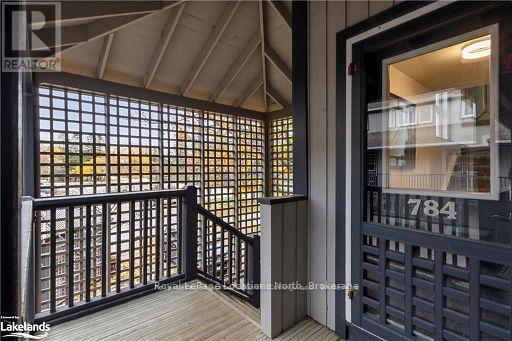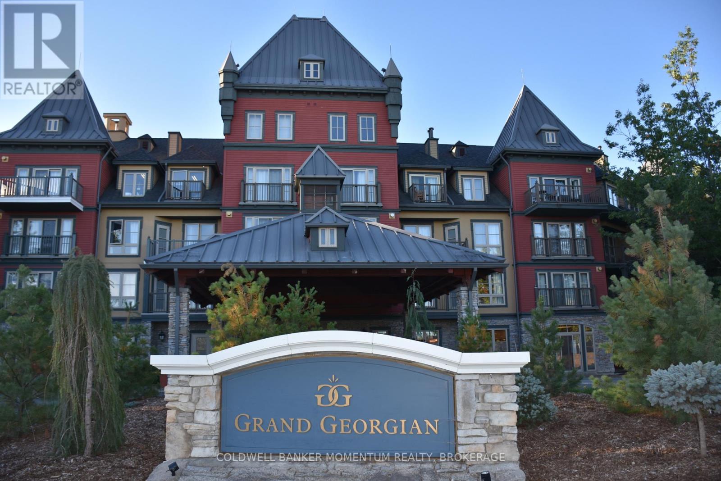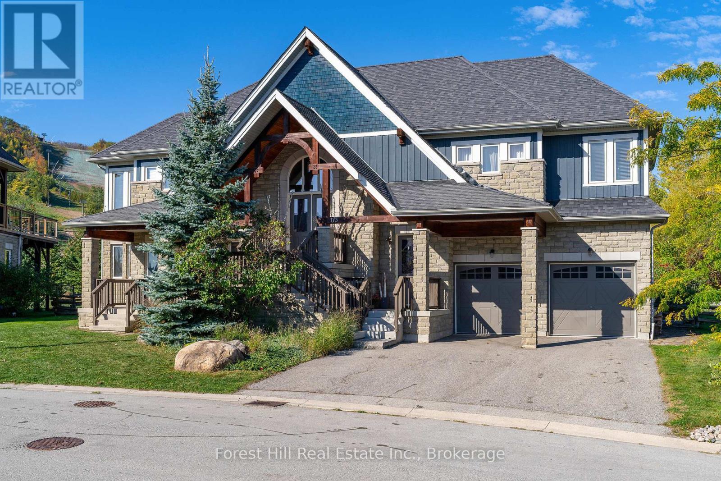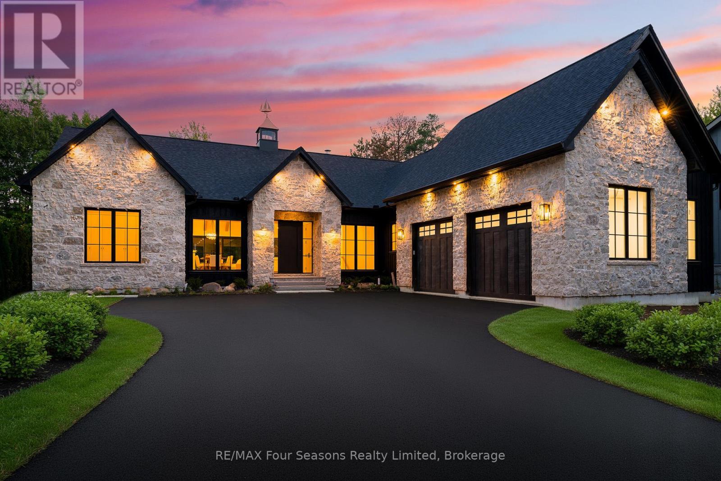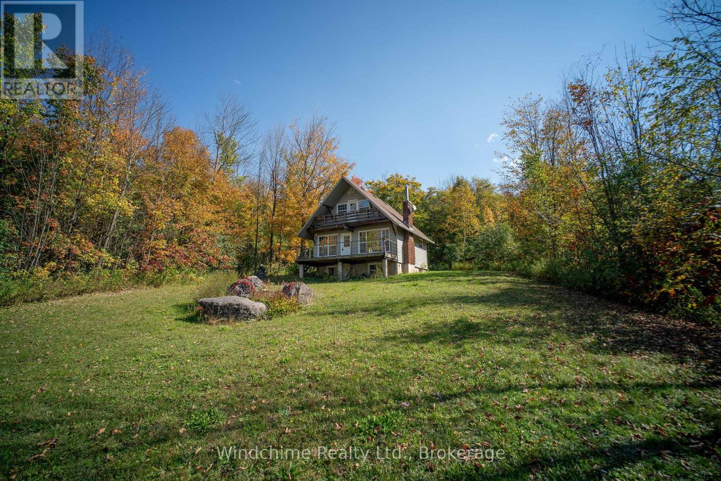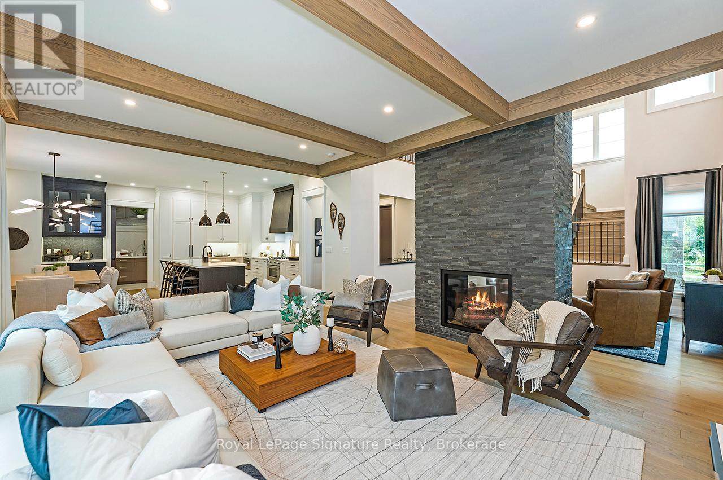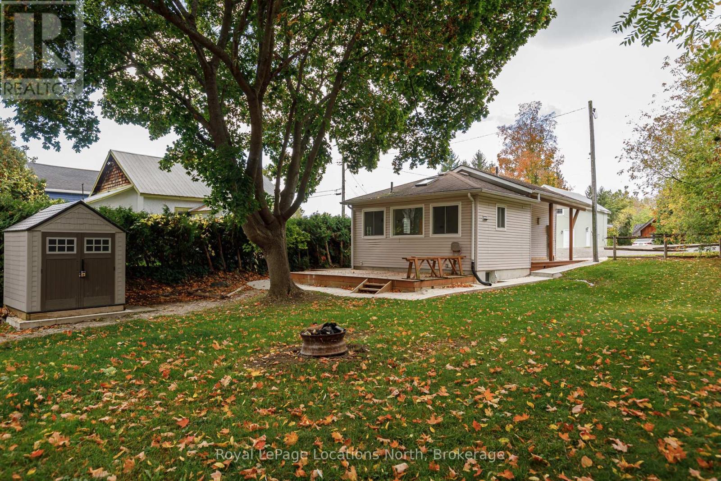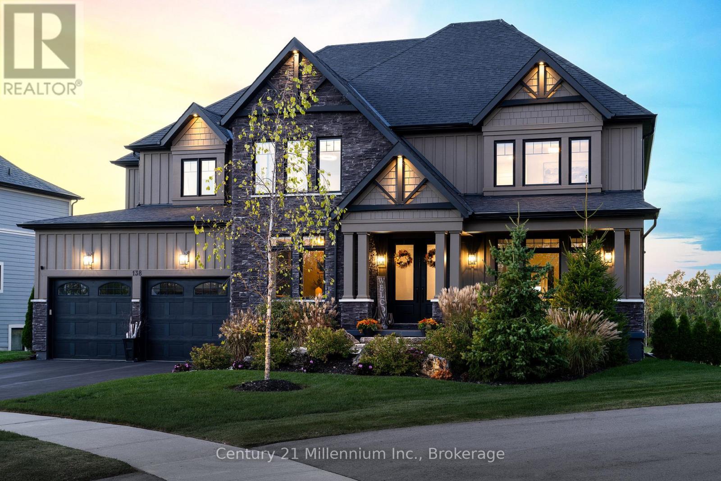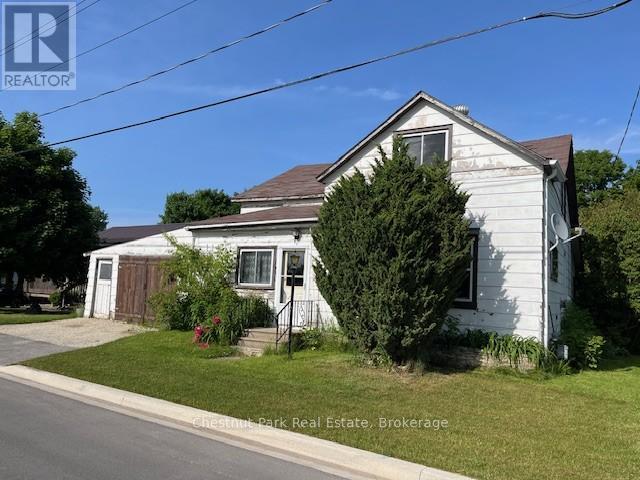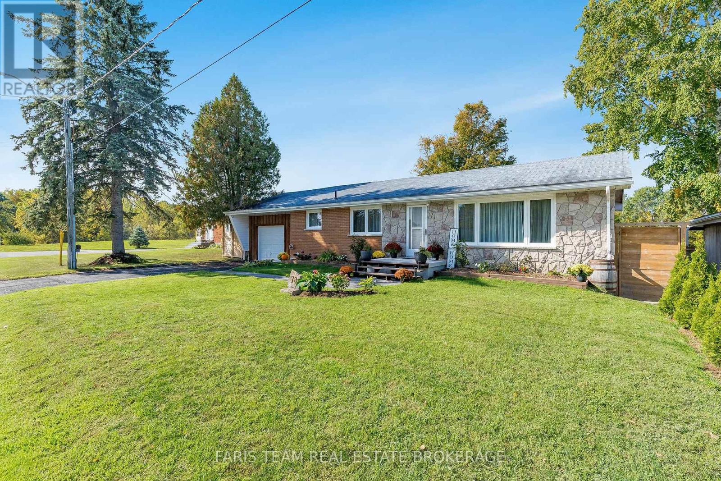
Highlights
Description
- Time on Housefulnew 4 hours
- Property typeSingle family
- StyleBungalow
- Median school Score
- Mortgage payment
Top 5 Reasons You Will Love This Home: 1) Beautifully renovated bungalow tucked away on a quiet cul-de-sac in a family-friendly neighbourhood, steps from Georgian Bay Community School and featuring a new garage and refreshed landscaping for excellent curb appeal 2) The main level has been completely transformed with a modern kitchen and appliances, an updated bathroom, fresh flooring, new trim and mouldings, and a fresh coat of paint throughout 3) Major updates provide peace of mind, including new windows, roof, furnace, air conditioner, and an owned on-demand hot water tank 4) The basement has been fully redesigned with new flooring, upgraded lighting, hardwired internet and cable conduits, plus a brand-new laundry room and gym space 5) The backyard is an outdoor retreat, featuring extensive landscaping, a new concrete pad, fencing, a deck, and multiple fruit trees, perfect for relaxing evenings or entertaining. 1,147 sq.ft. plus a finished basement. 2,197 sq.ft. of finished living space. (id:63267)
Home overview
- Cooling Central air conditioning
- Heat source Natural gas
- Heat type Forced air
- Sewer/ septic Sanitary sewer
- # total stories 1
- Fencing Fully fenced
- # parking spaces 5
- Has garage (y/n) Yes
- # full baths 1
- # half baths 1
- # total bathrooms 2.0
- # of above grade bedrooms 3
- Flooring Hardwood, ceramic
- Has fireplace (y/n) Yes
- Subdivision Meaford
- Directions 2132170
- Lot size (acres) 0.0
- Listing # X12458141
- Property sub type Single family residence
- Status Active
- Den 4.19m X 2.27m
Level: Basement - Family room 5.46m X 3.89m
Level: Basement - Games room 8.35m X 3.47m
Level: Basement - Laundry 3.59m X 3.05m
Level: Basement - Living room 6.35m X 3.51m
Level: Main - Kitchen 2.95m X 2.5m
Level: Main - Bedroom 2.72m X 2.5m
Level: Main - Primary bedroom 4.38m X 3.8m
Level: Main - Dining room 3.51m X 3.47m
Level: Main - Bedroom 3.78m X 3.54m
Level: Main
- Listing source url Https://www.realtor.ca/real-estate/28980647/78-mckibbon-drive-meaford-meaford
- Listing type identifier Idx

$-2,106
/ Month

