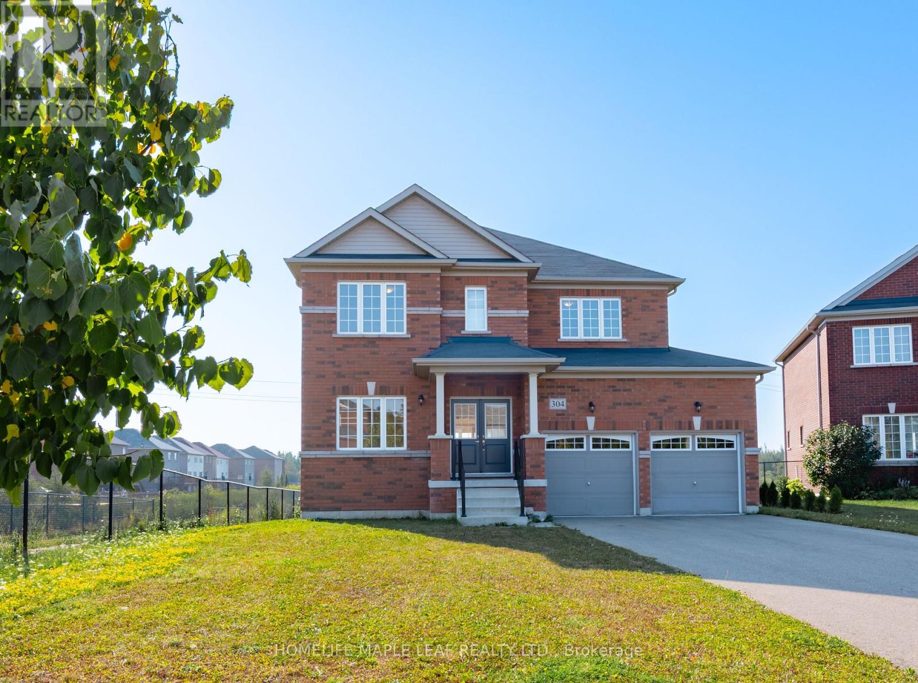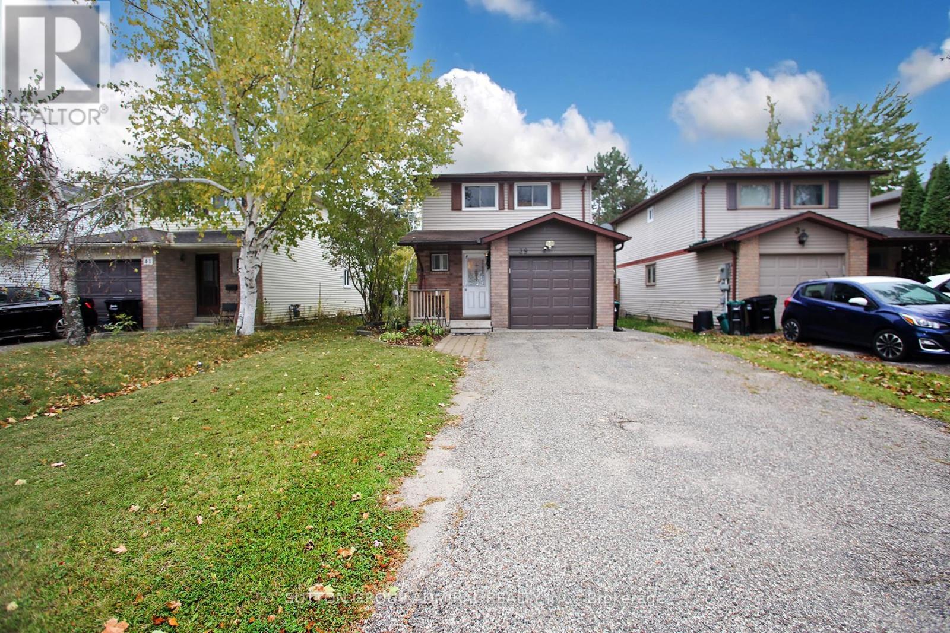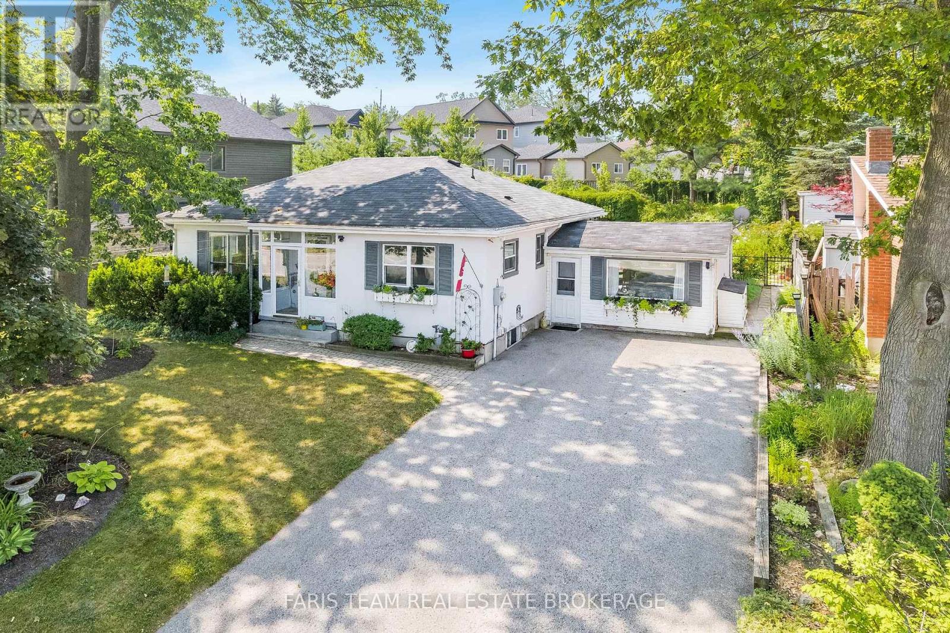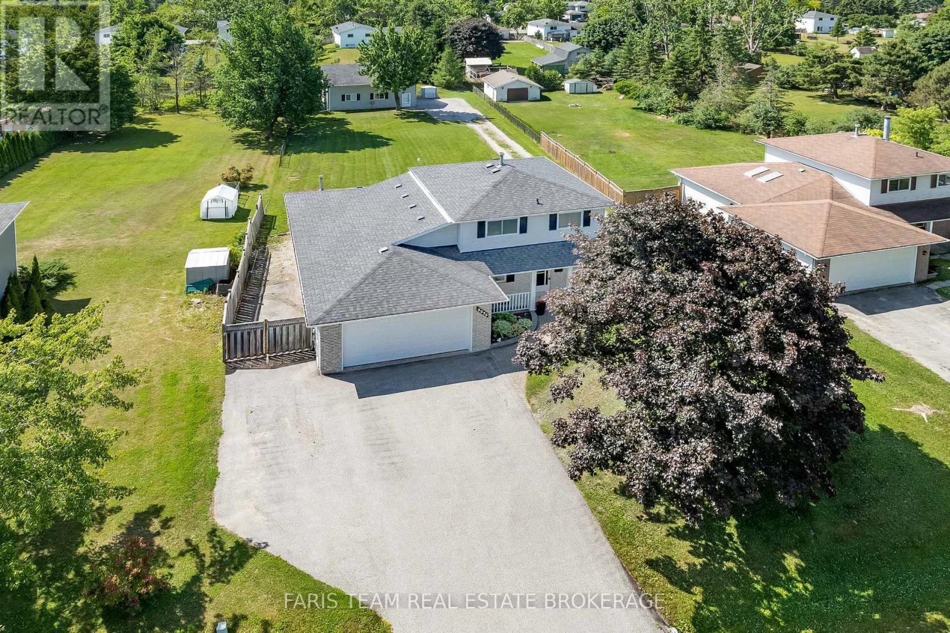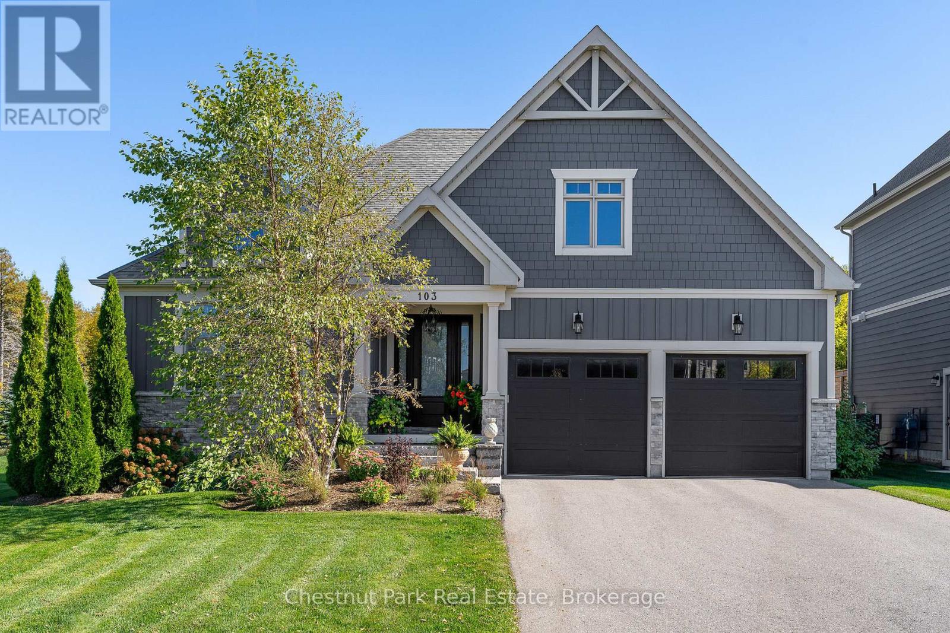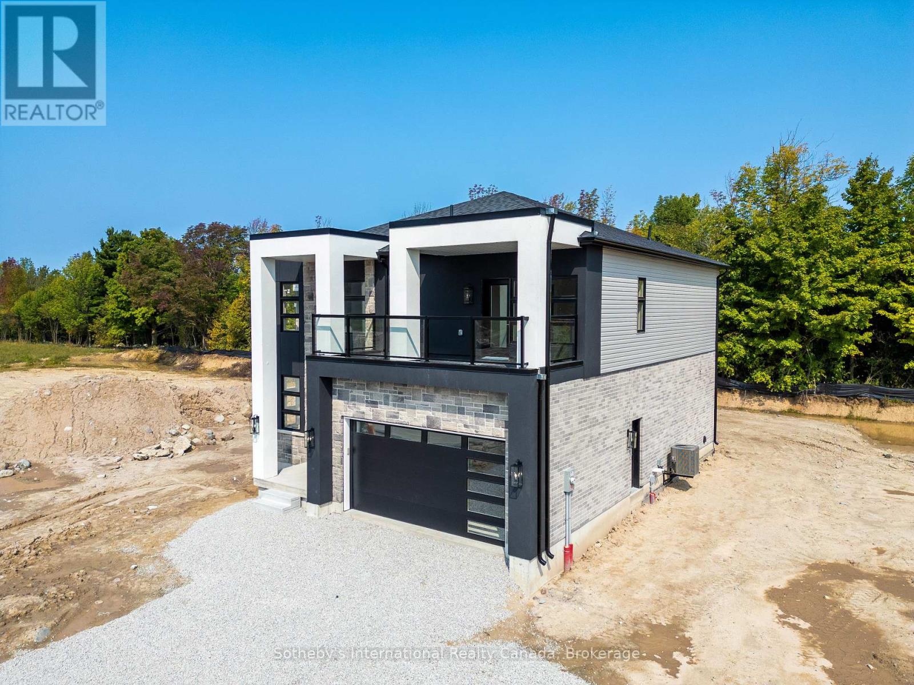
Highlights
Description
- Time on Housefulnew 24 hours
- Property typeSingle family
- Mortgage payment
The Extended Alcove by Northridge Homes offers 2,680 sq ft of modern elegance, perfectly designed for todays lifestyle. Featuring 4 bedrooms, clean architectural lines, sleek finishes, and an open-concept layout, this home delivers both style and comfort. A covered deck off the living room creates an ideal space for outdoor entertaining, while a private deck from the primary bedroom offers the perfect spot to enjoy your morning coffee or unwind with a good book.The 1,100 sq ft basement, complete with a separate entrance, can be finished to create an in-law suite, guest retreat, or additional living space tailored to your needs. Built by Northridge Homes, a builder renowned for exceptional craftsmanship and thoughtful customization, The Extended Alcove showcases quality in every detail.Located in the charming Town of Meaford, this home offers more than just a residence it's your gateway to a vibrant community on the shores of Georgian Bay. With stunning natural beauty, year-round events, a thriving arts scene, and a welcoming small-town spirit, Meaford is the perfect place to put down roots. Pair Northridge Homes quality with Meaford's charm, and you have the ideal place to call home (id:63267)
Home overview
- Cooling Air exchanger
- Heat source Natural gas
- Heat type Forced air
- Sewer/ septic Sanitary sewer
- # total stories 2
- # parking spaces 6
- Has garage (y/n) Yes
- # full baths 1
- # half baths 1
- # total bathrooms 2.0
- # of above grade bedrooms 4
- Subdivision Meaford
- Lot size (acres) 0.0
- Listing # X12472499
- Property sub type Single family residence
- Status Active
- Bathroom 3.02m X 1.47m
Level: 2nd - Bedroom 3.78m X 4.9m
Level: 2nd - Primary bedroom 5.82m X 5.64m
Level: 2nd - Other 1.96m X 3.73m
Level: 2nd - Bedroom 3.71m X 4.27m
Level: 2nd - Bedroom 3.66m X 5.64m
Level: 2nd - Other 2.69m X 4.22m
Level: 2nd - Utility 6.2m X 1.7m
Level: Basement - Cold room 2.39m X 1.85m
Level: Basement - Other 11.07m X 5.51m
Level: Basement - Laundry 2.72m X 1.8m
Level: Main - Dining room 3.2m X 5.54m
Level: Main - Kitchen 3.2m X 5.54m
Level: Main - Bathroom 1.37m X 1.8m
Level: Main - Living room 4.83m X 5.56m
Level: Main - Foyer 2.84m X 4.24m
Level: Main
- Listing source url Https://www.realtor.ca/real-estate/29011349/124-equality-drive-meaford-meaford
- Listing type identifier Idx

$-3,171
/ Month



