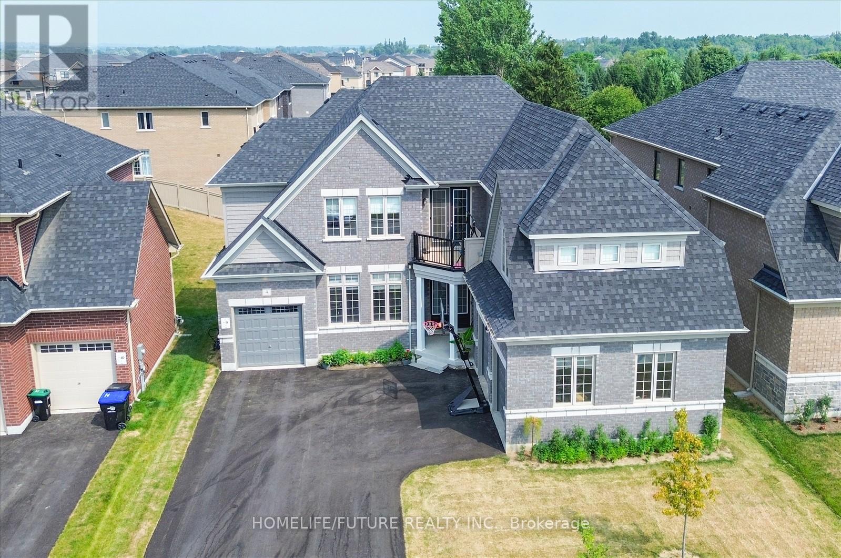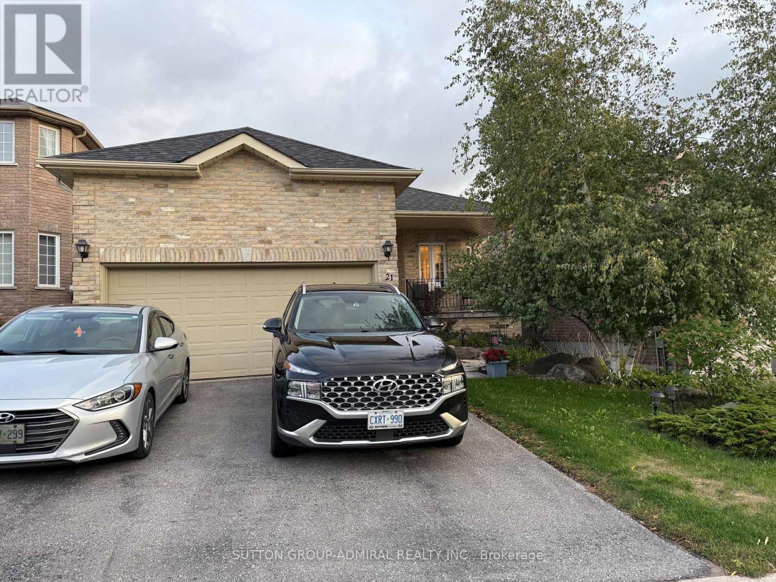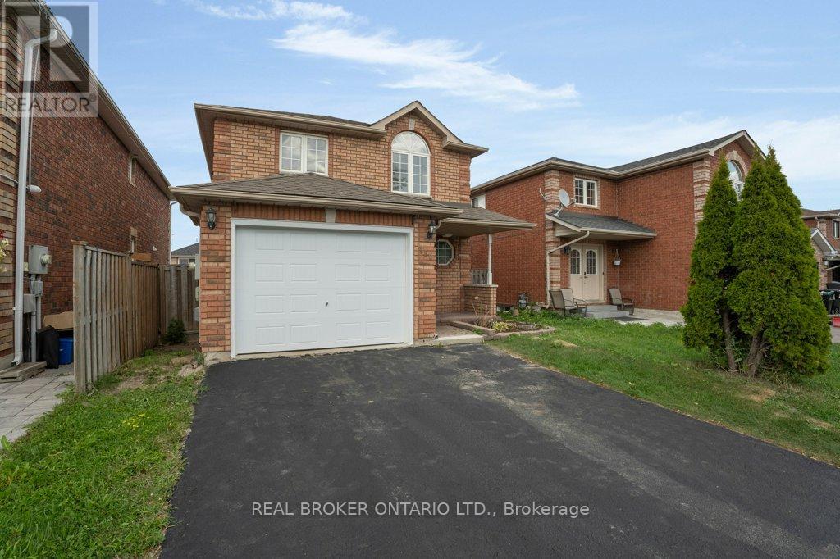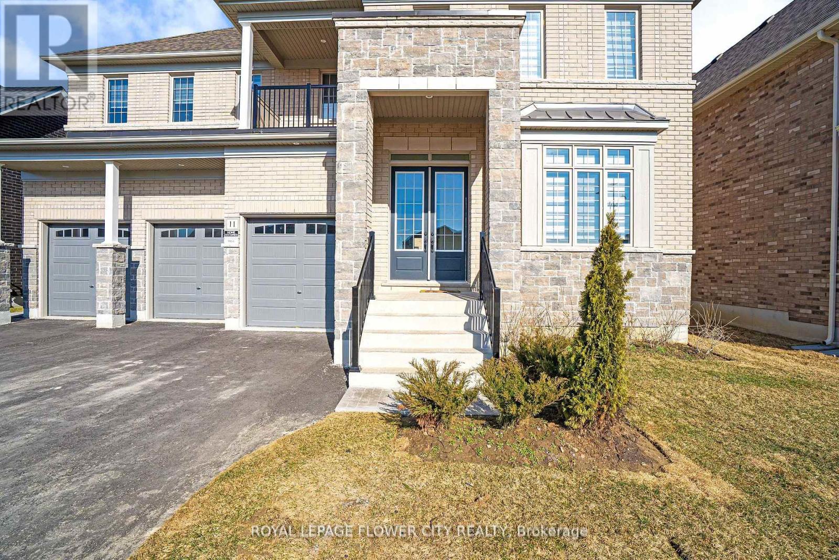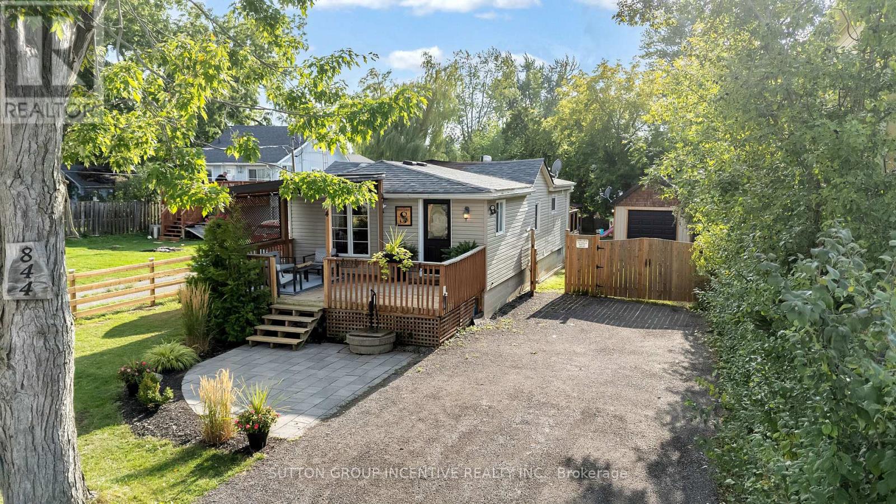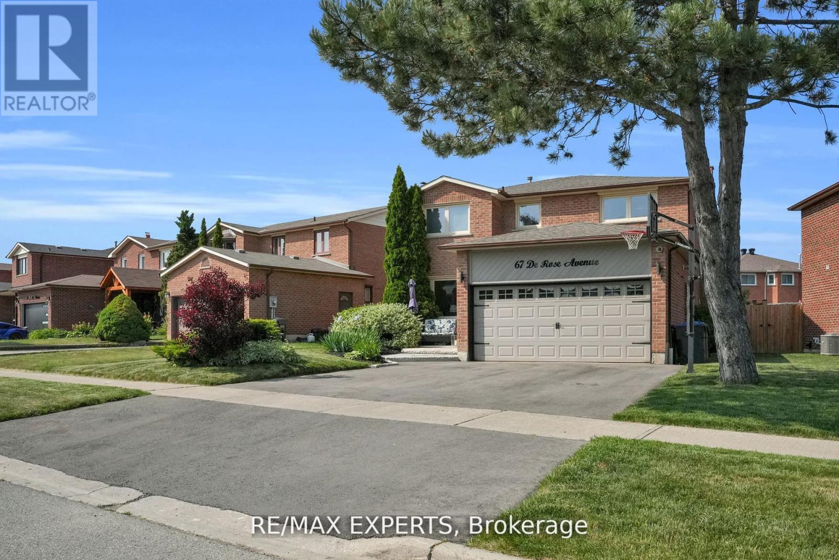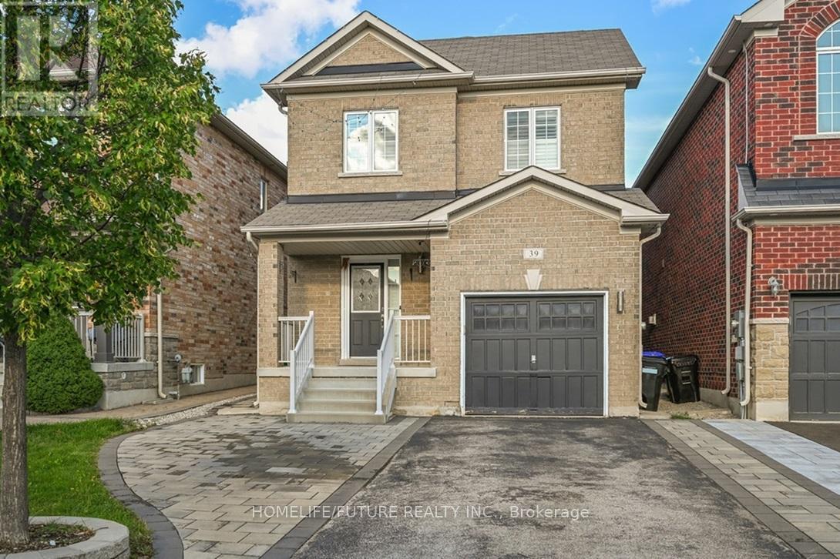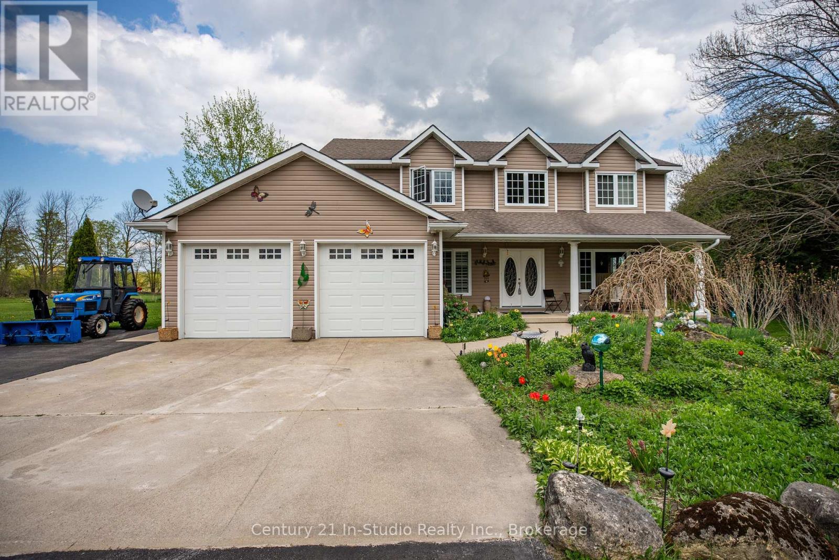
Highlights
Description
- Time on Houseful10 days
- Property typeSingle family
- Mortgage payment
This meticulously maintained Cape Cod-style home sits on almost 15 acres of well-kept, private land, showcasing years of pride in ownership. A circular paved driveway welcomes you to the two-story home, which is surrounded by mature trees, landscaped gardens, an in-ground pool, and a detached shop. Inside, the main floor features a classic layout that includes a formal living room, a formal dining room, and a bright kitchen equipped with a centre island, corner windows, a cozy office nook, and a dining area that overlooks the backyard. The adjacent family room, complete with a cozy wood stove, offers plenty of space for daily living and entertaining. Upstairs, you will find four spacious bedrooms. The primary suite includes a walk-in closet and a luxurious ensuite bath featuring a soaker tub, dual vanities, and a separate shower. The second bedroom also has a walk-in closet. Additionally, there is a complete four-piece bathroom with linen storage, as well as a convenient upper-level laundry room.The lower level provides excellent additional living space with a recreation room, cold room, and ample storage. Modern upgrades include a generator plug, drilled well, septic system, reverse osmosis system, iron filter, water softener, new hot water tank, propane furnace, air exchanger, and central air.The attached two-car garage is complemented by a detached two-bay workshop that includes hydro, water, a pony panel, overhead doors, and an RV plug. Enjoy summer days by the fenced in-ground pool with a secure cover, heat pump and pool house. Relax on the covered back deck, stroll through the perennial gardens, or let your dog roam in the dog run. Additionally, you'll find an 8' x 12' garden shed, providing ample storage for your gardening tools and supplies.This property provides the complete package comfort, space, and quality inside and out. It is a must-see for anyone looking for a move-in-ready home that offers opportunities for growth and recreational activities. (id:63267)
Home overview
- Cooling Central air conditioning
- Heat source Propane
- Heat type Forced air
- Has pool (y/n) Yes
- Sewer/ septic Septic system
- # total stories 2
- # parking spaces 17
- Has garage (y/n) Yes
- # full baths 3
- # total bathrooms 3.0
- # of above grade bedrooms 4
- Has fireplace (y/n) Yes
- Subdivision Meaford
- Lot desc Landscaped
- Lot size (acres) 0.0
- Listing # X12364269
- Property sub type Single family residence
- Status Active
- Eating area 3.86m X 4.14m
Level: Main - Dining room 4.6m X 4.04m
Level: Main - Kitchen 3.53m X 4.14m
Level: Main - Living room 3.91m X 5.11m
Level: Main - Family room 5.26m X 5.28m
Level: Main - Foyer 2.36m X 3.91m
Level: Main - Laundry 1.5m X 2.59m
Level: Upper - Bedroom 3.61m X 3.07m
Level: Upper - Bedroom 4.04m X 2.84m
Level: Upper - Primary bedroom 4.57m X 5.59m
Level: Upper - Bedroom 3.25m X 3.68m
Level: Upper
- Listing source url Https://www.realtor.ca/real-estate/28776646/497119-concession-6-s-bognor-road-meaford-meaford
- Listing type identifier Idx

$-3,059
/ Month





