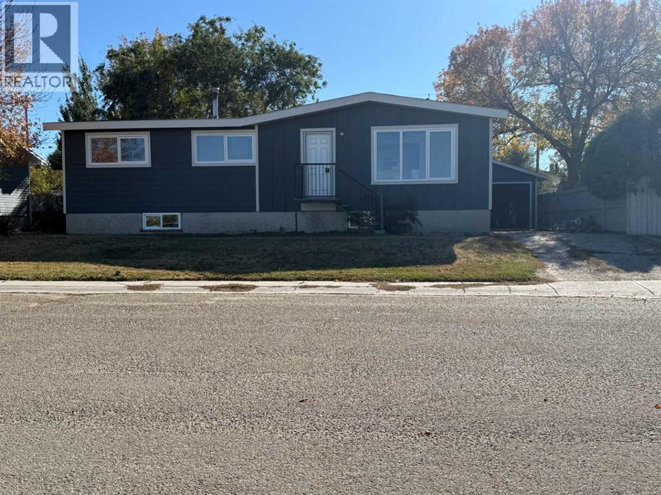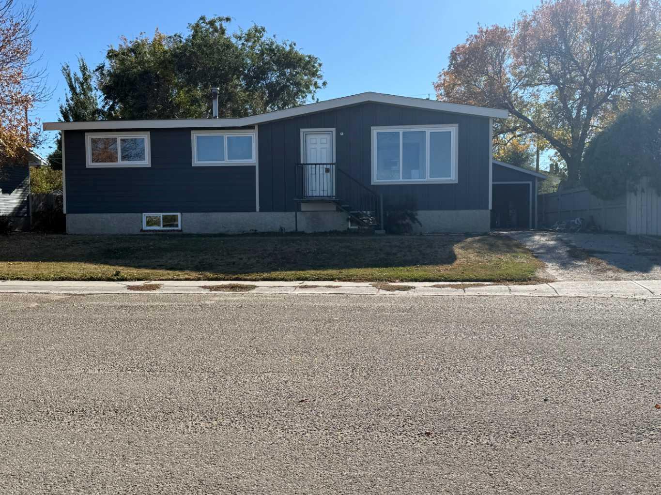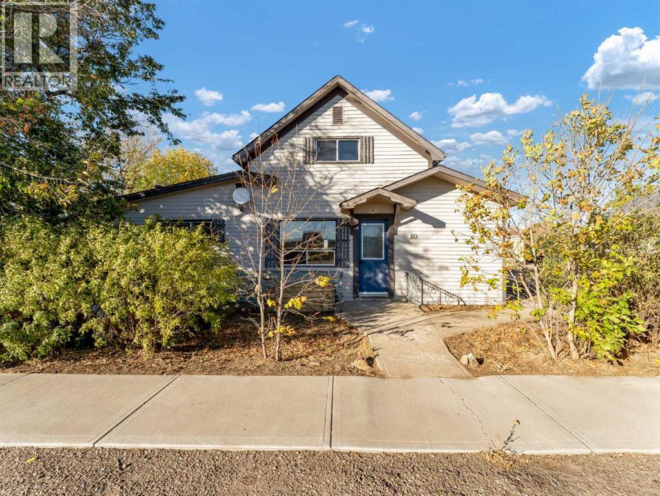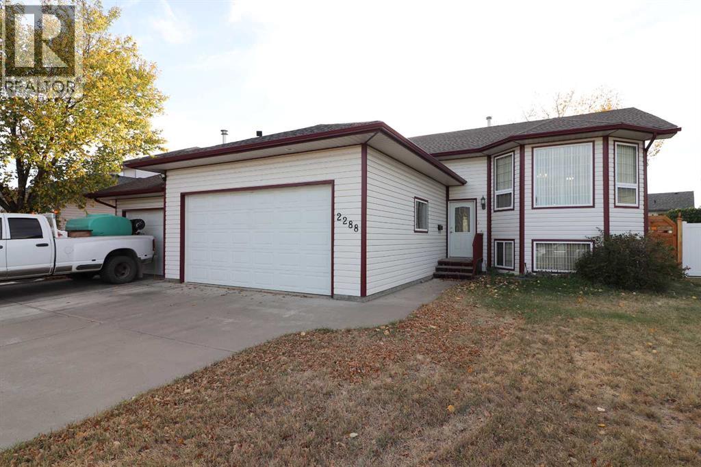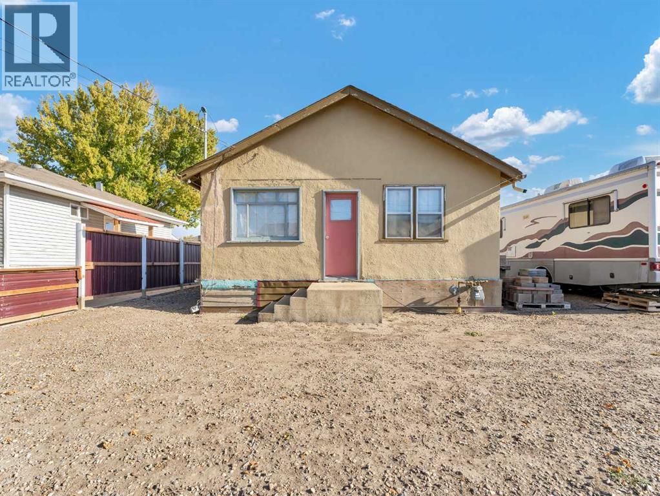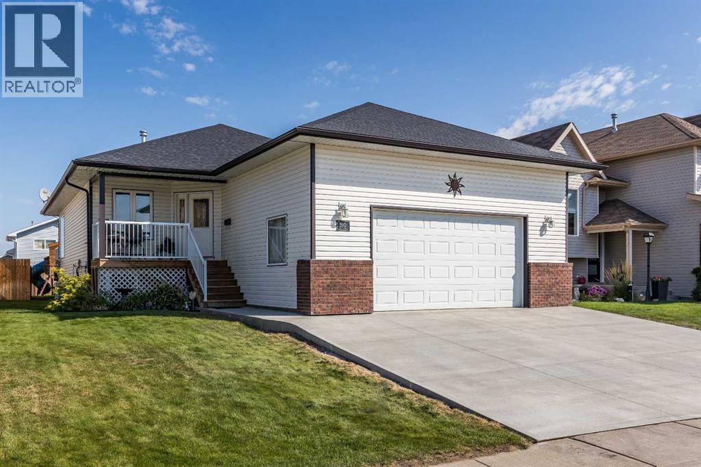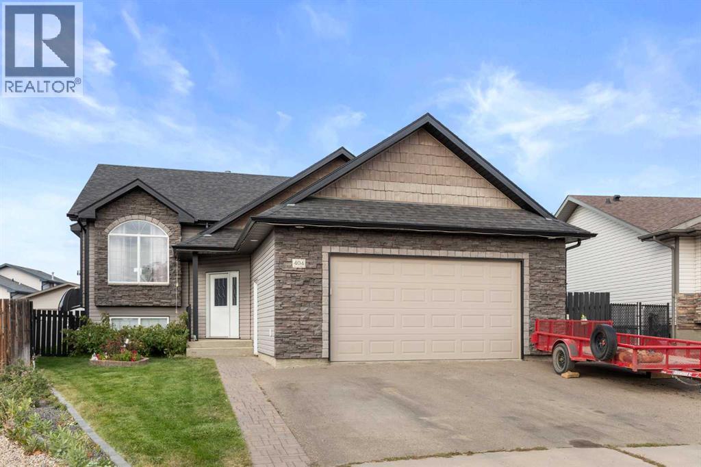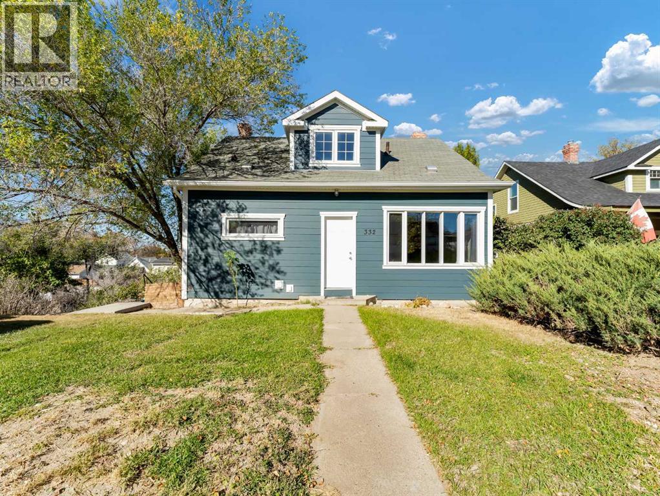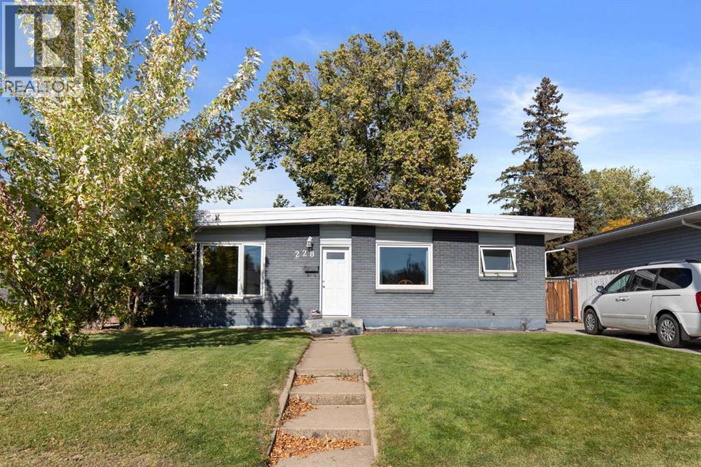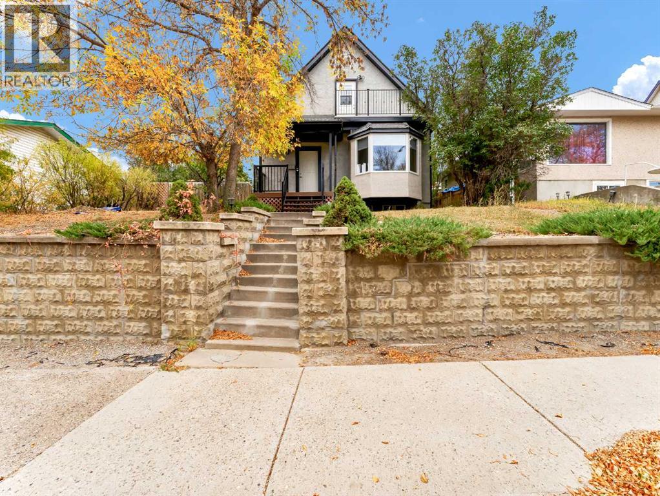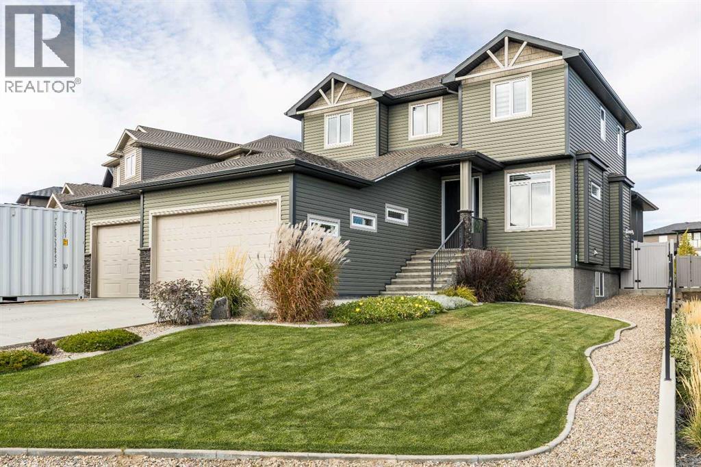- Houseful
- AB
- Medicine Hat
- Riverside
- 1 Street Nw Unit 229
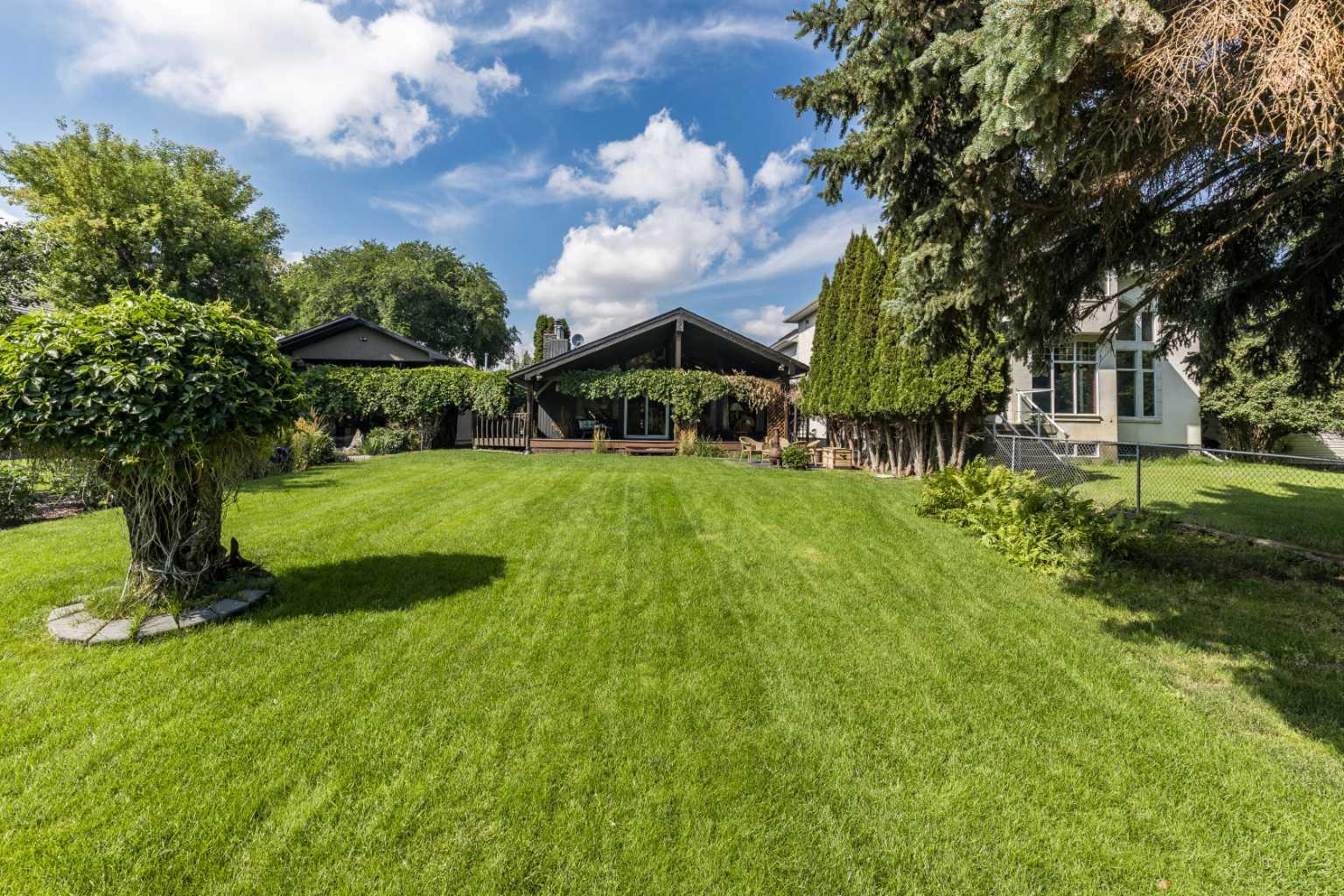
1 Street Nw Unit 229
1 Street Nw Unit 229
Highlights
Description
- Home value ($/Sqft)$472/Sqft
- Time on Houseful75 days
- Property typeResidential
- StyleBungalow
- Neighbourhood
- Median school Score
- Lot size0.55 Acre
- Year built1982
- Mortgage payment
River Views!! Gorgeous Trees!! Triple Garage!! Beautiful Updates!! This One Is Special!!! This is not your everyday bungalow... Tucked into a truly breathtaking setting, this beauty backs directly onto the South Saskatchewan River — and yes, the view is as incredible as it sounds. Mature trees, privacy, epic space and river views through the magical forest right in your backyard. It’s a one-of-a-kind combination that rarely comes to market. Step inside and you’ll immediately feel how open and spacious this home is, you'll love the endless vaulted cedar ceilings. The layout is ideal for both family living and entertaining, with a welcoming flow and warm natural light throughout. The kitchen features rich granite countertops and connects beautifully to the main living spaces — where hardwood floors tie everything together. It’s equal parts comfortable and elevated. You’ll find 4 bedrooms here — perfect for growing families, multi-generational living, cozy couple living, or frequent guests — and the recently renovated lower level includes a tiled walk-in shower that feels like a spa retreat. Major updates have been done over the years, so you can just move in and enjoy: newer windows and doors on the main level, updated deck, custom blinds and drapes, driveway and sidewalk upgrades, and garage doors for the dreamy triple garage (because yes, you can have space for the truck, bikes, tools, and then some!). This is the kind of home that doesn’t come up often — not in this location, not with these updates, and definitely not with that view at this price point! If you’ve been waiting for something special, this is it!!
Home overview
- Cooling Central air
- Heat type Forced air
- Pets allowed (y/n) No
- Construction materials Brick, mixed, wood siding
- Roof Asphalt shingle
- Fencing Partial
- # parking spaces 6
- Has garage (y/n) Yes
- Parking desc Heated garage, triple garage attached
- # full baths 3
- # total bathrooms 3.0
- # of above grade bedrooms 4
- # of below grade bedrooms 1
- Flooring Carpet, hardwood, tile
- Appliances Central air conditioner, dishwasher, garage control(s), microwave hood fan, refrigerator, stove(s), washer/dryer, window coverings
- Laundry information Main level
- County Medicine hat
- Subdivision Riverside
- Zoning description R-ld
- Exposure N
- Lot desc Back lane, underground sprinklers, views
- Lot size (acres) 0.55
- Basement information Finished,full
- Building size 1897
- Mls® # A2241417
- Property sub type Single family residence
- Status Active
- Tax year 2025
- Listing type identifier Idx

$-2,386
/ Month

